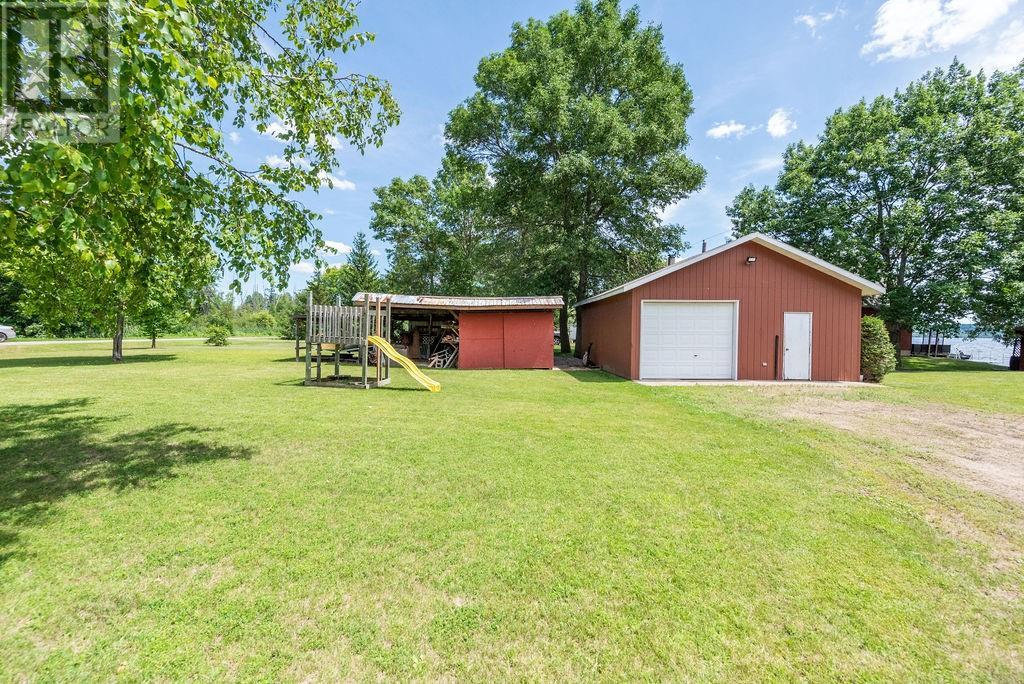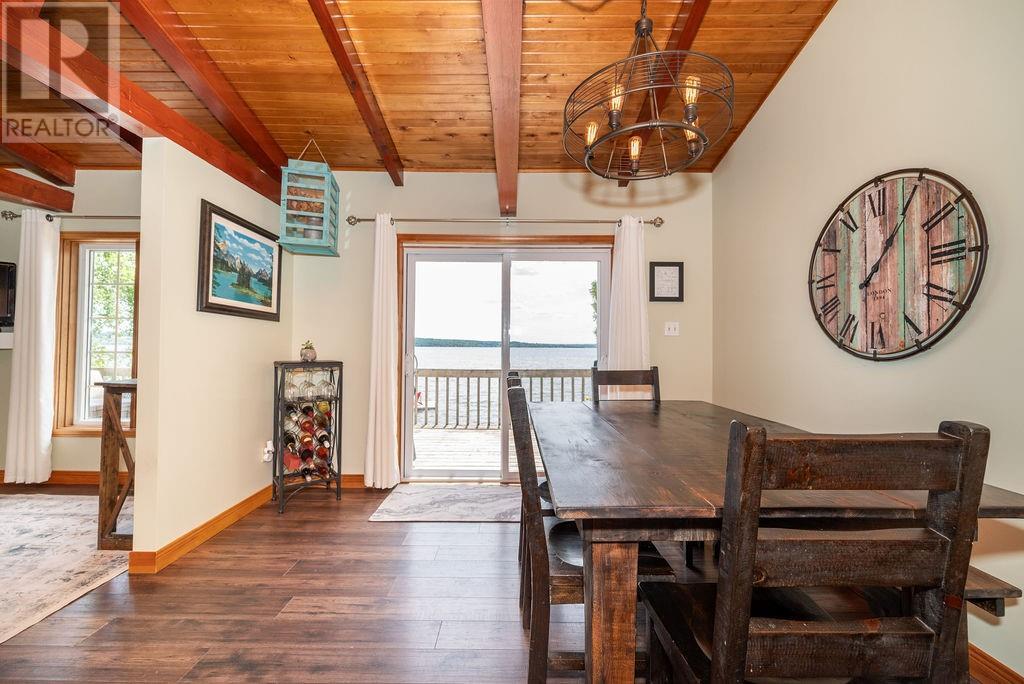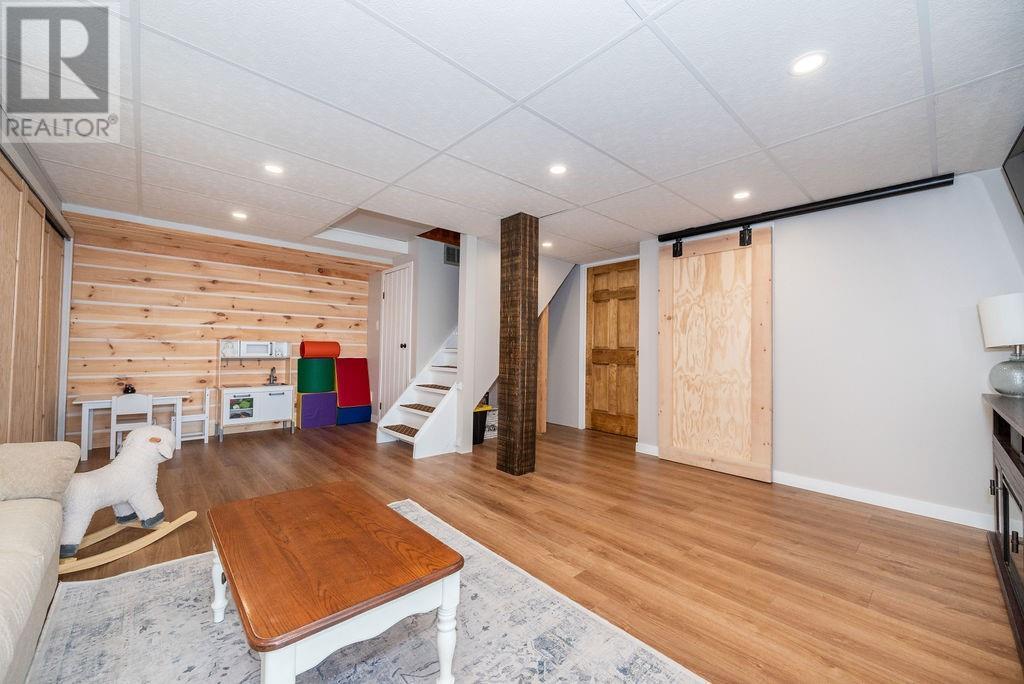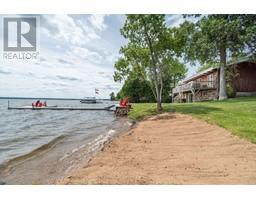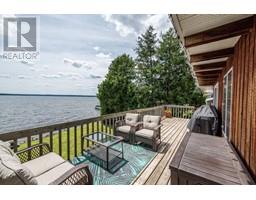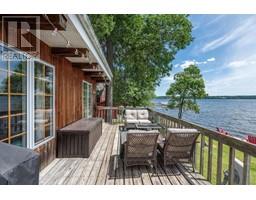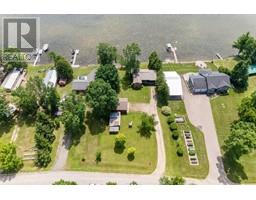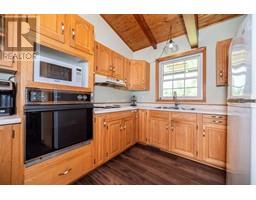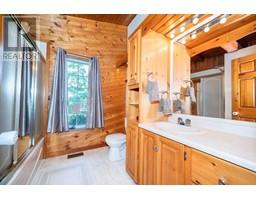137 Scheuneman Road Golden Lake, Ontario K0J 1X0
$684,900
Come experience all that Lake Dore has to offer! This four season home is situated on a highly sought after & rarely offered lot, almost a half acre in size, with a beautiful beach, and gradual sand entrance into the lake providing unparalleled swimming. Multiple outbuildings including, insulated & heated workshop with adjoining garage bay offers ample storage for all the toys. With vaulted ceilings & exposed wooden beams, this warm and welcoming 3 bedroom, 2 bathroom home is designed with the Lake in mind and offers stunning views from the open concept main floor layout. Patio doors off the kitchen/dining room lead to the sprawling deck overlooking the water. The recently renovated walkout basement features spacious living room, updated half bath/laundry room, along with third bedroom. Can't forget to mention the shuffleboard court! This home is loaded with upgrades including, Metal Roof, A/C 2019, Propane Furnace 2015. Hot Water Tank 2022, Well Pump & Pressure Tank 2016, and more! (id:50886)
Property Details
| MLS® Number | 1417728 |
| Property Type | Single Family |
| Neigbourhood | Lake Dore |
| AmenitiesNearBy | Golf Nearby, Water Nearby |
| CommunicationType | Internet Access |
| Features | Beach Property |
| ParkingSpaceTotal | 10 |
| StorageType | Storage Shed |
| WaterFrontType | Waterfront On Lake |
Building
| BathroomTotal | 2 |
| BedroomsAboveGround | 2 |
| BedroomsBelowGround | 1 |
| BedroomsTotal | 3 |
| Appliances | Refrigerator, Oven - Built-in, Cooktop, Dryer, Hood Fan, Washer, Blinds |
| ArchitecturalStyle | Bungalow |
| BasementDevelopment | Finished |
| BasementType | Full (finished) |
| ConstructedDate | 1964 |
| ConstructionStyleAttachment | Detached |
| CoolingType | Central Air Conditioning |
| ExteriorFinish | Siding |
| FlooringType | Mixed Flooring |
| FoundationType | Block |
| HalfBathTotal | 1 |
| HeatingFuel | Propane |
| HeatingType | Forced Air |
| StoriesTotal | 1 |
| Type | House |
| UtilityWater | Sand Point |
Parking
| Detached Garage | |
| Carport |
Land
| Acreage | No |
| LandAmenities | Golf Nearby, Water Nearby |
| Sewer | Septic System |
| SizeDepth | 218 Ft ,6 In |
| SizeFrontage | 103 Ft ,3 In |
| SizeIrregular | 0.48 |
| SizeTotal | 0.48 Ac |
| SizeTotalText | 0.48 Ac |
| ZoningDescription | Residential |
Rooms
| Level | Type | Length | Width | Dimensions |
|---|---|---|---|---|
| Lower Level | Bedroom | 11'0" x 8'4" | ||
| Lower Level | Recreation Room | 16'0" x 20'9" | ||
| Lower Level | Partial Bathroom | 9'5" x 6'4" | ||
| Main Level | Primary Bedroom | 13'2" x 11'1" | ||
| Main Level | Full Bathroom | 7'1" x 5'1" | ||
| Main Level | Kitchen | 7'11" x 11'1" | ||
| Main Level | Dining Room | 11'4" x 12'11" | ||
| Main Level | Bedroom | 8'0" x 13'0" | ||
| Main Level | Living Room | 9'0" x 13'0" |
https://www.realtor.ca/real-estate/27578023/137-scheuneman-road-golden-lake-lake-dore
Interested?
Contact us for more information
Liam Poirier
Salesperson
7 Hilda Street
Petawawa, Ontario K8H 1T7












