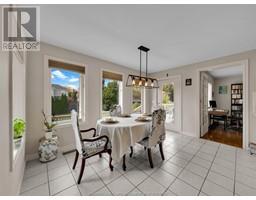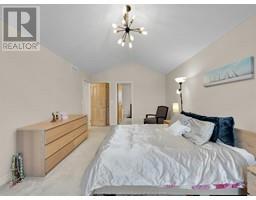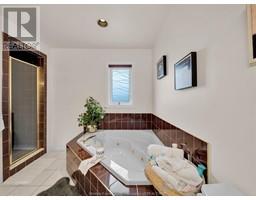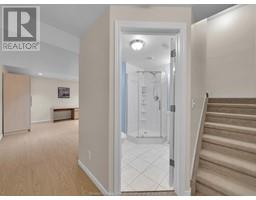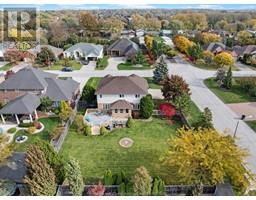137 Seymour Court Lakeshore, Ontario N0R 1A0
$1,040,000
Prestigious Orchard Park offers this 4+1 Bedroom 3.5 bath large 2 story. In great shape and nestled on a huge 82f wide corner lot. Bonus office, bedroom, or formal dining room on the main floor. Also, a cozy family room with fireplace, formal living room , dining room large eat-in kitchen area and main floor laundry. Large composite deck out back. A partially finished basement can be used as its own suite. Laundry hook up downstairs as well along with a 3 pcs newer bath with heated floors. Newer Corian countertops, engineered hardwood flooring, epoxy in the garage, and much more! Flexible possession! Come be a part of this mature private neighborhood with no construction noise or mess. (id:50886)
Property Details
| MLS® Number | 24026991 |
| Property Type | Single Family |
| Features | Double Width Or More Driveway, Finished Driveway, Interlocking Driveway, Side Driveway |
Building
| BathroomTotal | 4 |
| BedroomsAboveGround | 4 |
| BedroomsBelowGround | 1 |
| BedroomsTotal | 5 |
| Appliances | Dishwasher, Microwave Range Hood Combo |
| ConstructedDate | 1996 |
| ConstructionStyleAttachment | Detached |
| CoolingType | Central Air Conditioning |
| ExteriorFinish | Aluminum/vinyl, Brick |
| FireplaceFuel | Gas |
| FireplacePresent | Yes |
| FireplaceType | Direct Vent |
| FlooringType | Carpeted, Ceramic/porcelain, Hardwood, Laminate |
| FoundationType | Block |
| HalfBathTotal | 1 |
| HeatingFuel | Natural Gas |
| StoriesTotal | 2 |
| Type | House |
Parking
| Garage | |
| Inside Entry |
Land
| Acreage | No |
| FenceType | Fence |
| LandscapeFeatures | Landscaped |
| SizeIrregular | 82.3xirreg |
| SizeTotalText | 82.3xirreg |
| ZoningDescription | Res |
Rooms
| Level | Type | Length | Width | Dimensions |
|---|---|---|---|---|
| Second Level | 4pc Bathroom | Measurements not available | ||
| Second Level | 4pc Bathroom | Measurements not available | ||
| Second Level | Bedroom | Measurements not available | ||
| Second Level | Bedroom | Measurements not available | ||
| Second Level | Bedroom | Measurements not available | ||
| Second Level | Primary Bedroom | Measurements not available | ||
| Lower Level | 3pc Bathroom | Measurements not available | ||
| Lower Level | Storage | Measurements not available | ||
| Lower Level | Dining Room | Measurements not available | ||
| Lower Level | Family Room | Measurements not available | ||
| Lower Level | Bedroom | Measurements not available | ||
| Main Level | 2pc Bathroom | Measurements not available | ||
| Main Level | Living Room/dining Room | Measurements not available | ||
| Main Level | Kitchen | Measurements not available | ||
| Main Level | Family Room/fireplace | Measurements not available | ||
| Main Level | Dining Room | Measurements not available | ||
| Main Level | Office | Measurements not available | ||
| Main Level | Living Room | Measurements not available | ||
| Main Level | Foyer | Measurements not available |
https://www.realtor.ca/real-estate/27617932/137-seymour-court-lakeshore
Interested?
Contact us for more information
Adina Dobrin-Turnbull
Sales Person
13158 Tecumseh Road East
Tecumseh, Ontario N8N 3T6


































































