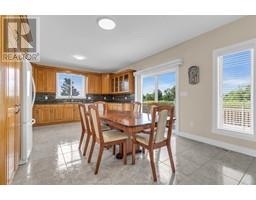137 Shady Spring Tecumseh, Ontario N9R 1E2
$849,900
Immediate possession available for this custom full brick Ranch backing onto a pond, small woods & crown property. The open concept is over 2000 sq. ft. with hardwood & ceramic floors. The roof is designed to fully supported on the exterior walls. The 28' kitchen with 9 foot ceilings overlooks a concrete patio, fenced yard with no rear neighbours. The lower level has full size windows, offering natural light. The basement has 2 finished bedrooms, & a full bath. The walls have been well insulated and drywalled complete with the ceilings. This home also features a 2 car garage with space for 5 cars on the driveway. Walking distance to a movie theater, Sobeys, LCBO, banks & plenty of restaurants. There are 5 schools in the area. (id:50886)
Property Details
| MLS® Number | 24028763 |
| Property Type | Single Family |
| Features | Cul-de-sac, Double Width Or More Driveway, Concrete Driveway, Finished Driveway |
Building
| BathroomTotal | 3 |
| BedroomsAboveGround | 3 |
| BedroomsBelowGround | 2 |
| BedroomsTotal | 5 |
| Appliances | Dishwasher, Dryer, Refrigerator, Stove, Washer |
| ArchitecturalStyle | Ranch |
| ConstructedDate | 2010 |
| ConstructionStyleAttachment | Detached |
| CoolingType | Central Air Conditioning |
| ExteriorFinish | Brick |
| FlooringType | Ceramic/porcelain, Hardwood |
| FoundationType | Block |
| HeatingFuel | Natural Gas |
| HeatingType | Forced Air |
| StoriesTotal | 1 |
| SizeInterior | 2029 Sqft |
| TotalFinishedArea | 2029 Sqft |
| Type | House |
Parking
| Garage |
Land
| Acreage | No |
| FenceType | Fence |
| LandscapeFeatures | Landscaped |
| SizeIrregular | 41.11xirreg |
| SizeTotalText | 41.11xirreg |
| ZoningDescription | R2-3(h) |
Rooms
| Level | Type | Length | Width | Dimensions |
|---|---|---|---|---|
| Lower Level | 3pc Bathroom | Measurements not available | ||
| Lower Level | Bedroom | 14 x 14 | ||
| Lower Level | Bedroom | 14 x 14 | ||
| Lower Level | Storage | Measurements not available | ||
| Lower Level | Family Room | Measurements not available | ||
| Lower Level | Laundry Room | Measurements not available | ||
| Main Level | 3pc Ensuite Bath | Measurements not available | ||
| Main Level | 4pc Bathroom | Measurements not available | ||
| Main Level | Storage | Measurements not available | ||
| Main Level | Kitchen | 23 x 16 | ||
| Main Level | Bedroom | 11 x 10 | ||
| Main Level | Primary Bedroom | 14 x 14 | ||
| Main Level | Kitchen/dining Room | 22 x 13 |
https://www.realtor.ca/real-estate/27702011/137-shady-spring-tecumseh
Interested?
Contact us for more information
Jeanette Tourond
Broker
4573 Tecumseh Road East
Windsor, Ontario N8W 1K6















































