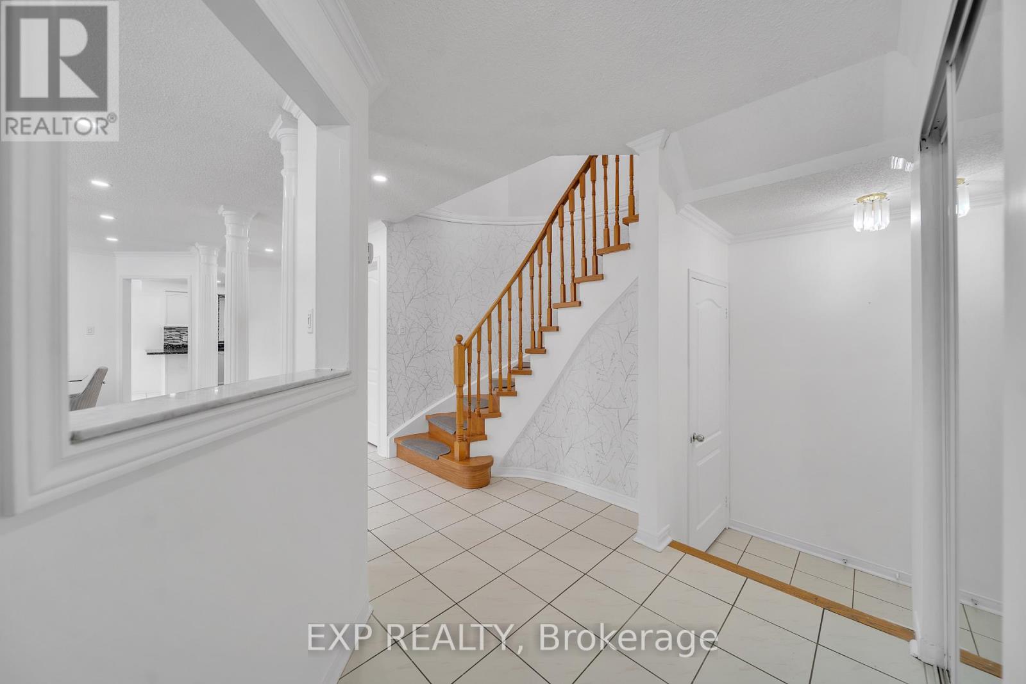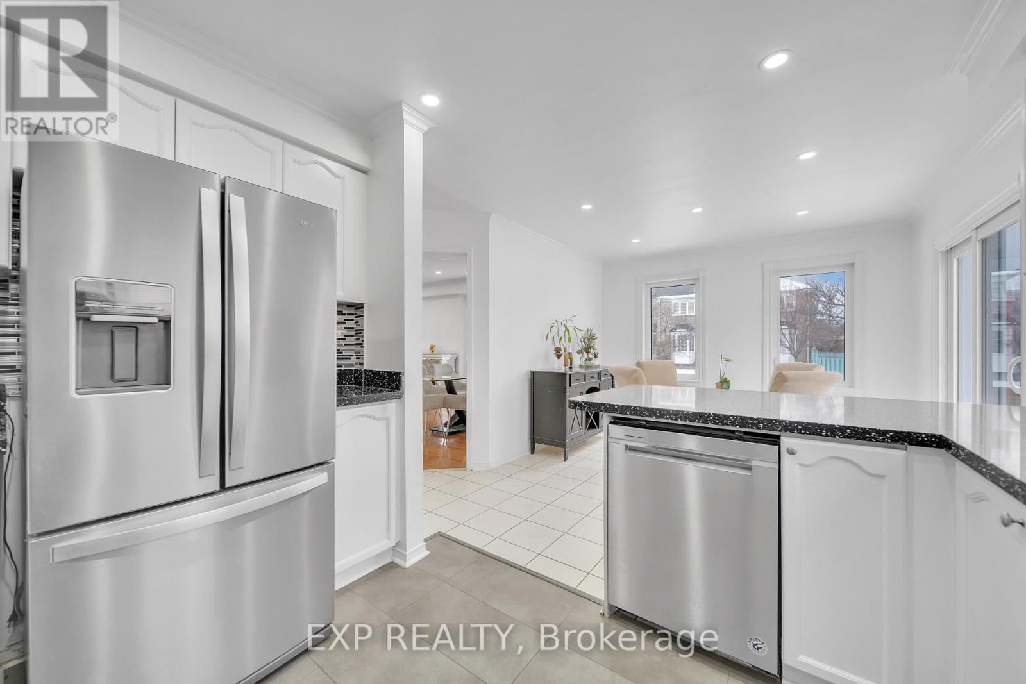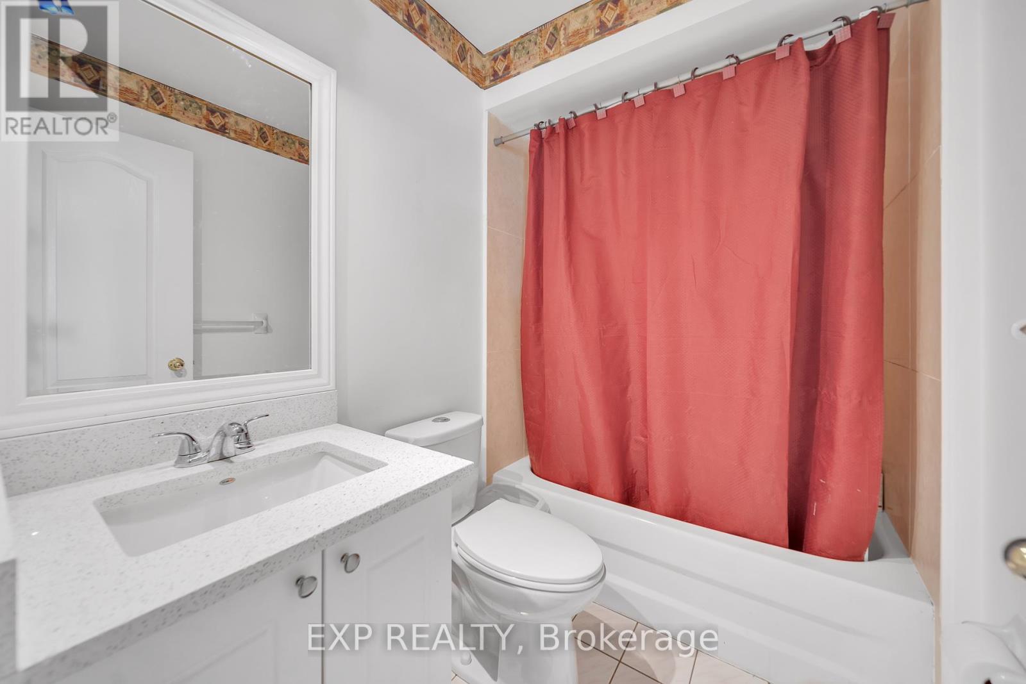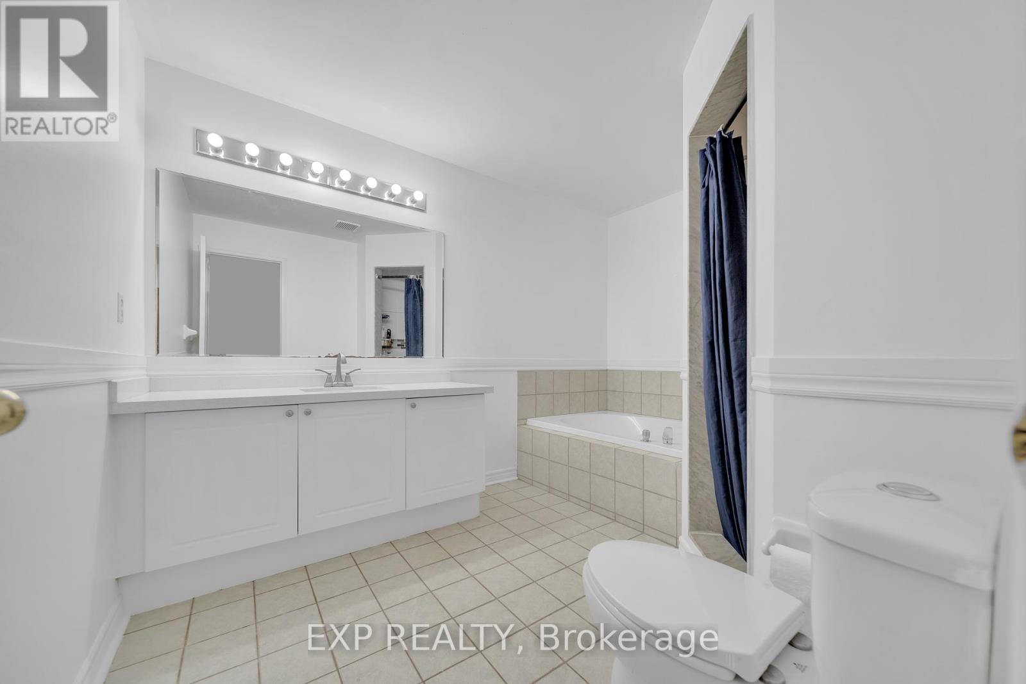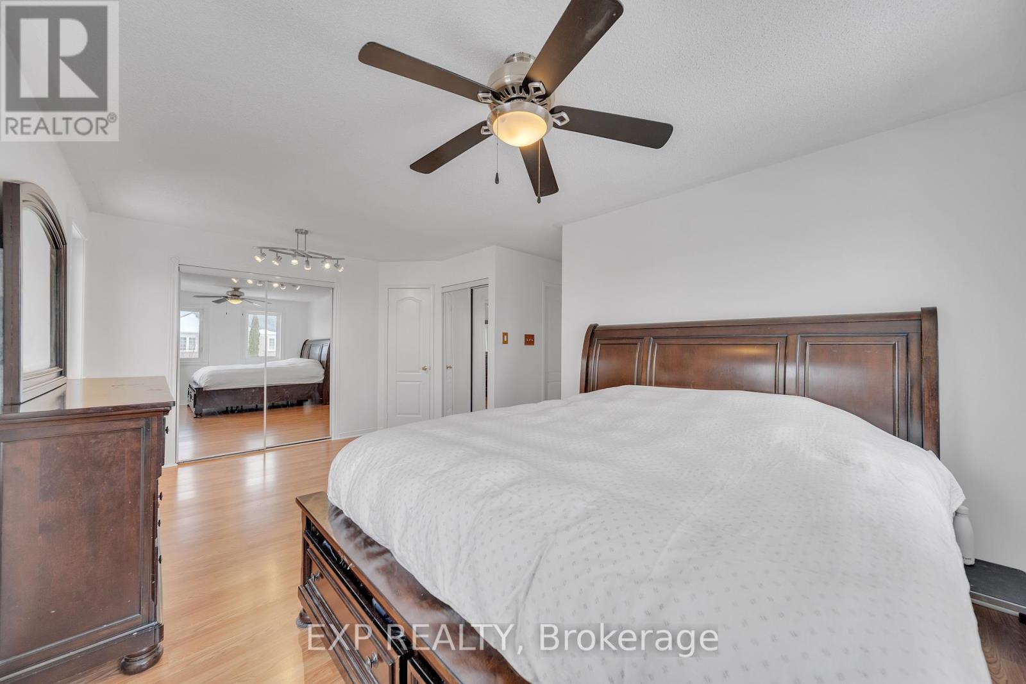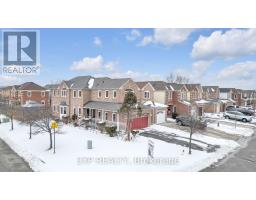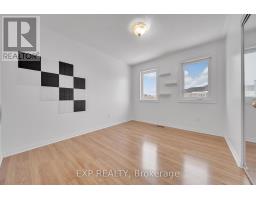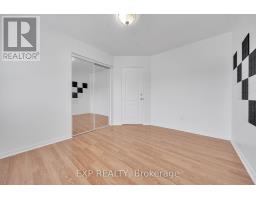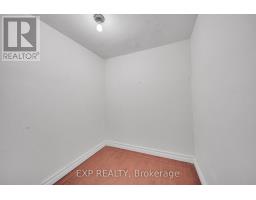137 Smales Drive Ajax, Ontario L1Z 1G7
$889,900
Discover this stunning 2-storey detached home on a desirable corner lot! Boasting over 2,200 sq. ft. of living space, it features 3 spacious bedrooms, 3 baths, and a versatile loft above the 1.5-car garage that can be converted into a 4th bedroom. The main floor offers a large eat-in kitchen with a walk-out to the yard and elegant hardwood floors in the living and dining areas. The second floor features a cozy family room with a gas fireplace, perfect for relaxing. The finished basement spans approximately 1,000 sq. ft., including a spacious bedroom, full bath, large living room, and a custom counter in the kitchen, ideal for meal prep. Parking is convenient with a 1.5-car garage and space for 3 additional cars in the driveway. Located in a prime neighborhood, this home is within walking distance to schools, parks, and amenities, with easy access to shopping, Highway 401, and the GO Station for seamless commuting. A perfect combination of space, style, and location! **** EXTRAS **** Basement stove will be moved to the main kitchen; new stove needed for the basement. Custom shelves, dining table in the basement, and gazebo included. (id:50886)
Property Details
| MLS® Number | E11950246 |
| Property Type | Single Family |
| Community Name | Central |
| Parking Space Total | 4 |
Building
| Bathroom Total | 4 |
| Bedrooms Above Ground | 3 |
| Bedrooms Below Ground | 1 |
| Bedrooms Total | 4 |
| Appliances | Water Heater, Dishwasher, Dryer, Garage Door Opener, Refrigerator, Stove, Washer |
| Basement Development | Finished |
| Basement Type | N/a (finished) |
| Construction Style Attachment | Detached |
| Cooling Type | Central Air Conditioning |
| Exterior Finish | Brick |
| Fireplace Present | Yes |
| Flooring Type | Ceramic, Hardwood |
| Foundation Type | Poured Concrete |
| Half Bath Total | 1 |
| Heating Fuel | Natural Gas |
| Heating Type | Forced Air |
| Stories Total | 2 |
| Size Interior | 2,000 - 2,500 Ft2 |
| Type | House |
| Utility Water | Municipal Water |
Parking
| Attached Garage |
Land
| Acreage | No |
| Sewer | Sanitary Sewer |
| Size Depth | 126 Ft |
| Size Frontage | 34 Ft ,1 In |
| Size Irregular | 34.1 X 126 Ft |
| Size Total Text | 34.1 X 126 Ft |
Rooms
| Level | Type | Length | Width | Dimensions |
|---|---|---|---|---|
| Second Level | Family Room | 5.85 m | 4.4 m | 5.85 m x 4.4 m |
| Second Level | Primary Bedroom | 6.3 m | 3.3 m | 6.3 m x 3.3 m |
| Second Level | Bedroom 2 | 3.9 m | 3.45 m | 3.9 m x 3.45 m |
| Second Level | Bedroom 3 | 3 m | 3.45 m | 3 m x 3.45 m |
| Basement | Bedroom 4 | 3 m | 3.5 m | 3 m x 3.5 m |
| Basement | Living Room | 6.25 m | 3.75 m | 6.25 m x 3.75 m |
| Basement | Kitchen | 4.5 m | 3.3 m | 4.5 m x 3.3 m |
| Main Level | Laundry Room | 2.4 m | 1.15 m | 2.4 m x 1.15 m |
| Ground Level | Kitchen | 6.3 m | 3.3 m | 6.3 m x 3.3 m |
| Ground Level | Living Room | 6.25 m | 3.75 m | 6.25 m x 3.75 m |
| Ground Level | Dining Room | 6.25 m | 3.75 m | 6.25 m x 3.75 m |
https://www.realtor.ca/real-estate/27865300/137-smales-drive-ajax-central-central
Contact Us
Contact us for more information
Anand Kanan
Salesperson
(866) 530-7737





