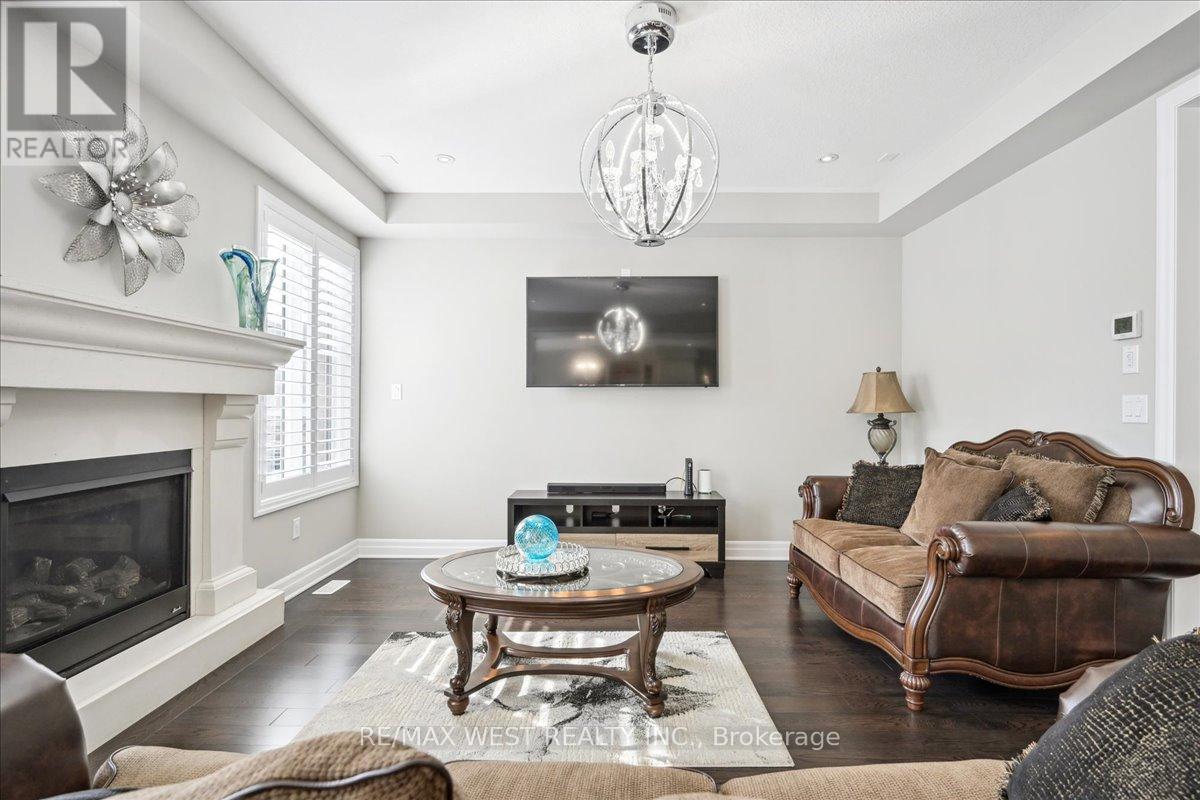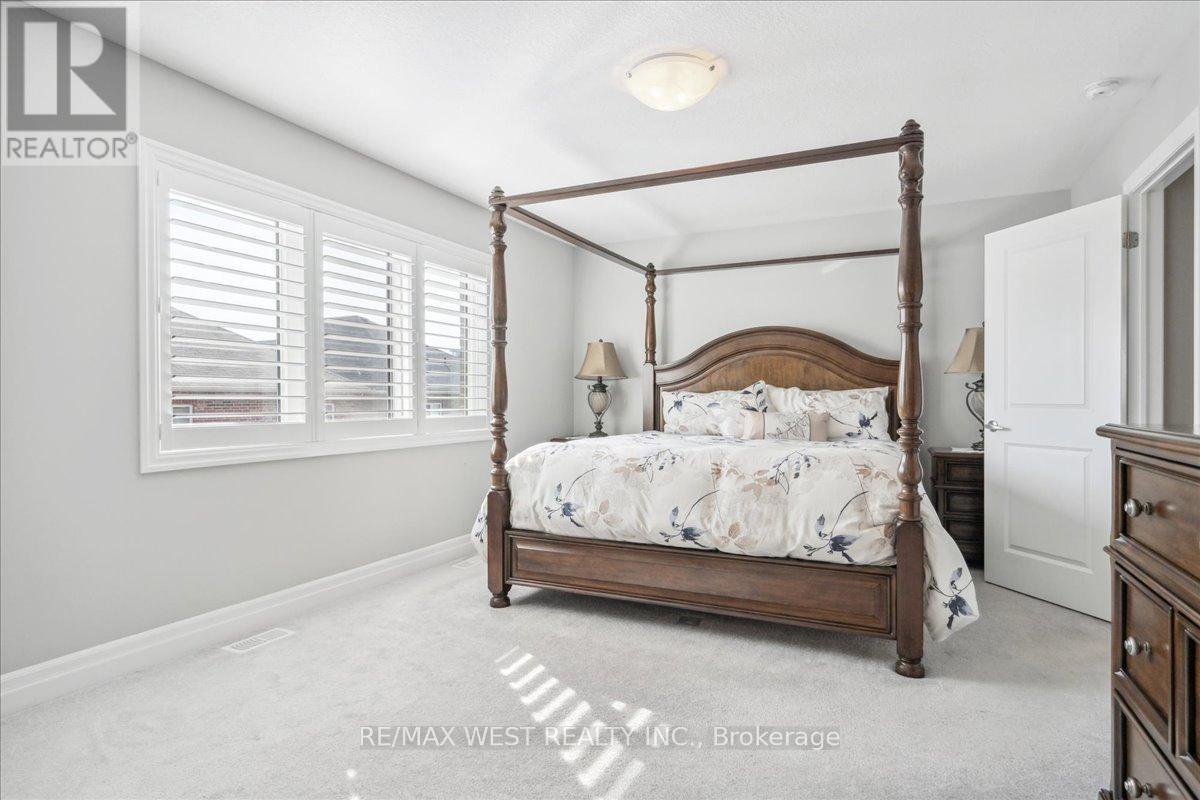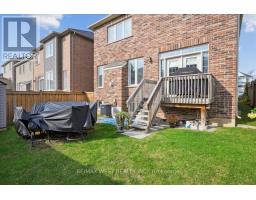137 Stillwater Crescent Hamilton, Ontario L8B 1V6
$1,200,000
Welcome to this inviting detached home in the sought-after family-friendly neighborhood of East Waterdown! This beautifully maintained 3-bedroom, 3-bathroom residence is perfect for your growing family. Step inside to discover a fantastic layout with no wasted space. The open-concept main floor is designed for togetherness, allowing your family to stay close while enjoying daily activities. Upstairs, the versatile family room/loft can easily be converted into a fourth bedroom, offering flexibility for your needs. The home features a stunning front elevation with a tasteful mix of brick and stone, adding to its curb appeal. Generously sized bedrooms provide ample space for rest and play, while the well-groomed and landscaped backyard is perfect for outdoor enjoyment. Located on a quiet street with friendly neighbors, this home is an ideal setting for your family's next chapter. Come see it for yourself you wont be disappointed! (id:50886)
Property Details
| MLS® Number | X10296689 |
| Property Type | Single Family |
| Community Name | Waterdown |
| AmenitiesNearBy | Hospital, Park, Public Transit, Schools |
| EquipmentType | Water Heater |
| ParkingSpaceTotal | 4 |
| RentalEquipmentType | Water Heater |
Building
| BathroomTotal | 3 |
| BedroomsAboveGround | 3 |
| BedroomsBelowGround | 1 |
| BedroomsTotal | 4 |
| Amenities | Fireplace(s) |
| Appliances | Dishwasher, Dryer, Microwave, Oven, Range, Refrigerator, Stove, Washer, Window Coverings |
| BasementDevelopment | Unfinished |
| BasementType | Full (unfinished) |
| ConstructionStyleAttachment | Detached |
| CoolingType | Central Air Conditioning |
| ExteriorFinish | Brick, Stone |
| FireplacePresent | Yes |
| FlooringType | Hardwood |
| FoundationType | Poured Concrete |
| HalfBathTotal | 1 |
| HeatingFuel | Natural Gas |
| HeatingType | Forced Air |
| StoriesTotal | 2 |
| SizeInterior | 1499.9875 - 1999.983 Sqft |
| Type | House |
| UtilityWater | Municipal Water |
Parking
| Attached Garage |
Land
| Acreage | No |
| FenceType | Fenced Yard |
| LandAmenities | Hospital, Park, Public Transit, Schools |
| Sewer | Sanitary Sewer |
| SizeDepth | 89 Ft ,8 In |
| SizeFrontage | 38 Ft ,7 In |
| SizeIrregular | 38.6 X 89.7 Ft |
| SizeTotalText | 38.6 X 89.7 Ft|under 1/2 Acre |
Rooms
| Level | Type | Length | Width | Dimensions |
|---|---|---|---|---|
| Second Level | Primary Bedroom | 5.05 m | 3.68 m | 5.05 m x 3.68 m |
| Second Level | Bedroom 2 | 3.35 m | 3.07 m | 3.35 m x 3.07 m |
| Second Level | Bedroom 3 | 3.05 m | 3.51 m | 3.05 m x 3.51 m |
| Second Level | Laundry Room | 1.91 m | 1.65 m | 1.91 m x 1.65 m |
| Main Level | Kitchen | 3.76 m | 4.06 m | 3.76 m x 4.06 m |
| Main Level | Dining Room | 3.76 m | 3.2 m | 3.76 m x 3.2 m |
| Main Level | Great Room | 4.57 m | 4.27 m | 4.57 m x 4.27 m |
https://www.realtor.ca/real-estate/27606381/137-stillwater-crescent-hamilton-waterdown-waterdown
Interested?
Contact us for more information
Frank Leo
Broker
2234 Bloor Street West, 104524
Toronto, Ontario M6S 1N6





























