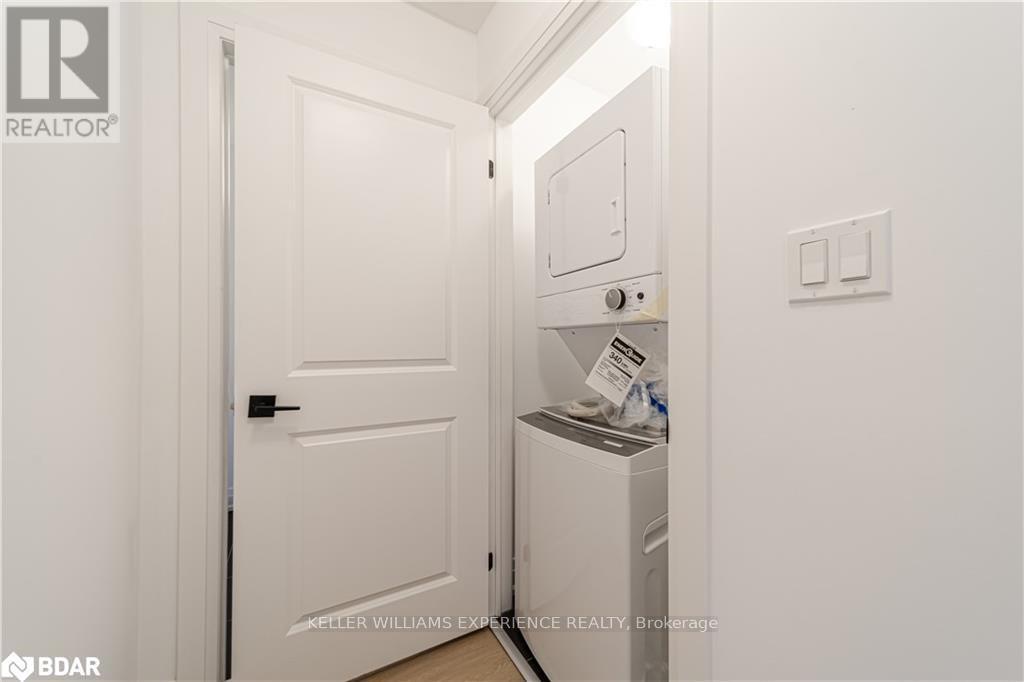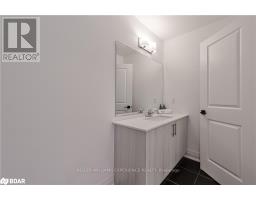137 Turnberry Lane Barrie, Ontario L9J 0M8
$679,000
*You've Hit The Bullseye With This One* Newer Build 3 Bedroom 1.5 Bath 2-Storey Freehold Townhouse In Southeast Barrie. This Lovely Home Features 9 Foot Smooth Ceilings With Pot Lights, Modern Kitchen With Stainless Steel Appliances, Stone Countertop & Laminate Flooring Throughout, Open Concept Living Room With Tons Of Natural Light & W/O To Backyard. Hardwood Staircase W/ Iron Rod Spindles. 2nd Level Offers Laundry & Great Sized Bedrooms. Large & Bright Primary Bedroom Offers Walk-In Closet & 4-Piece Ensuite Juliette Bath. 2 Other Good Sized Bedroom With Double Door Closets. 1 Car Garage Parking With Access Into The House. Large Driveway Can Fit 2 Cars. Close To Go Station, Schools, Parks, Shopping, Transit, Restaurants & Hwy 400. (id:50886)
Property Details
| MLS® Number | S9398642 |
| Property Type | Single Family |
| Community Name | Painswick South |
| AmenitiesNearBy | Park, Schools, Public Transit |
| CommunityFeatures | School Bus, Community Centre |
| EquipmentType | Water Heater |
| ParkingSpaceTotal | 2 |
| RentalEquipmentType | Water Heater |
Building
| BathroomTotal | 2 |
| BedroomsAboveGround | 3 |
| BedroomsTotal | 3 |
| Appliances | Water Heater, Dishwasher, Dryer, Refrigerator, Stove, Washer |
| BasementDevelopment | Unfinished |
| BasementType | Full (unfinished) |
| ConstructionStyleAttachment | Attached |
| CoolingType | Central Air Conditioning |
| ExteriorFinish | Brick, Vinyl Siding |
| FlooringType | Laminate, Carpeted |
| FoundationType | Poured Concrete |
| HalfBathTotal | 1 |
| HeatingFuel | Natural Gas |
| HeatingType | Forced Air |
| StoriesTotal | 2 |
| SizeInterior | 1099.9909 - 1499.9875 Sqft |
| Type | Row / Townhouse |
| UtilityWater | Municipal Water |
Parking
| Attached Garage |
Land
| Acreage | No |
| FenceType | Fenced Yard |
| LandAmenities | Park, Schools, Public Transit |
| Sewer | Sanitary Sewer |
| SizeDepth | 86 Ft ,10 In |
| SizeFrontage | 19 Ft ,8 In |
| SizeIrregular | 19.7 X 86.9 Ft |
| SizeTotalText | 19.7 X 86.9 Ft |
| ZoningDescription | Mu2 |
Rooms
| Level | Type | Length | Width | Dimensions |
|---|---|---|---|---|
| Second Level | Primary Bedroom | 4.14 m | 3.78 m | 4.14 m x 3.78 m |
| Second Level | Bedroom 2 | 3.05 m | 2.62 m | 3.05 m x 2.62 m |
| Second Level | Bedroom 3 | 2.74 m | 2.62 m | 2.74 m x 2.62 m |
| Main Level | Living Room | 3.63 m | 3.35 m | 3.63 m x 3.35 m |
| Main Level | Kitchen | 3.63 m | 2.44 m | 3.63 m x 2.44 m |
Interested?
Contact us for more information
Matthew Klonowski
Broker
516 Bryne Drive, Unit I, 105898
Barrie, Ontario L4N 9P6
Jay Mcnabb
Salesperson
516 Bryne Drive, Unit I, 105898
Barrie, Ontario L4N 9P6





























