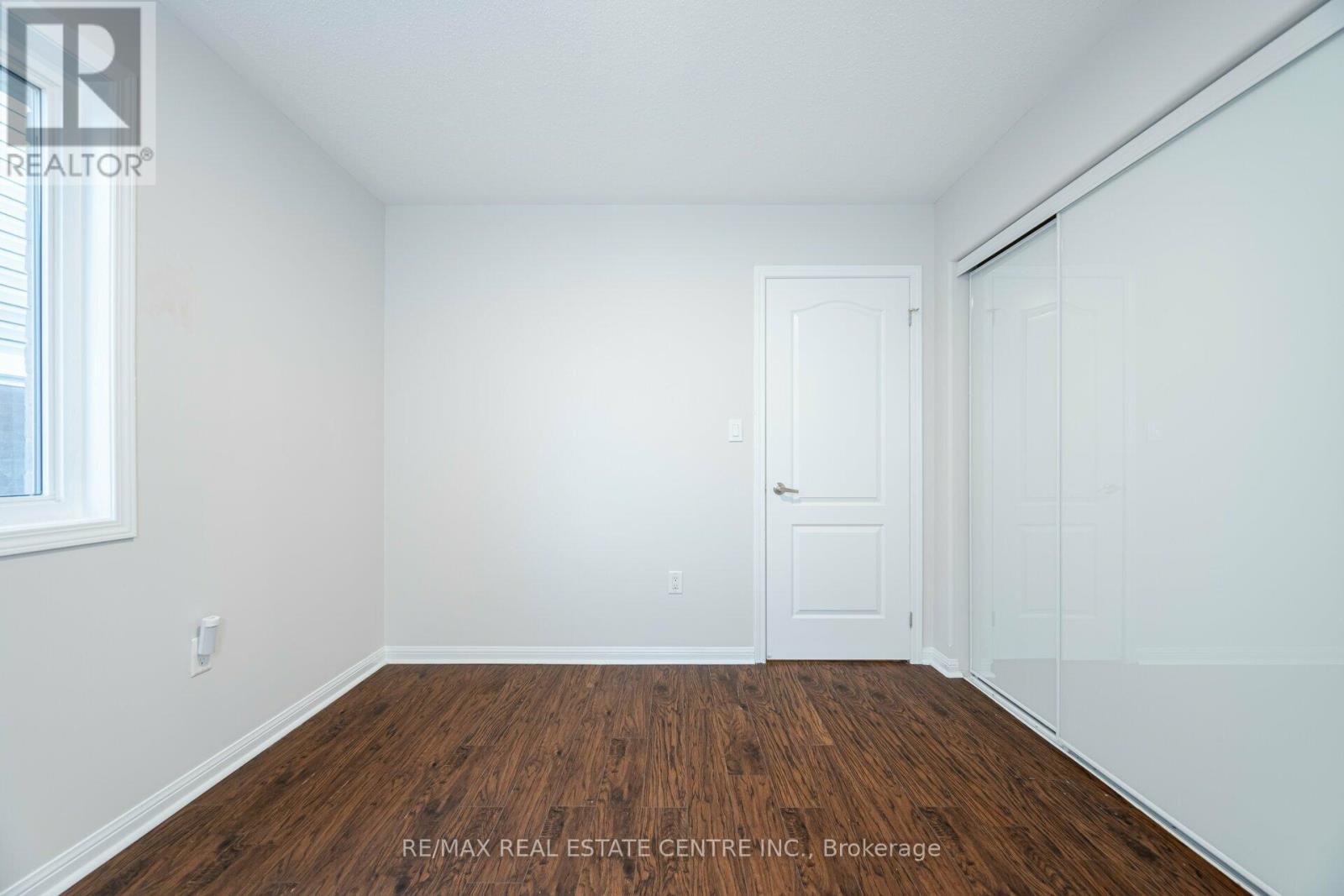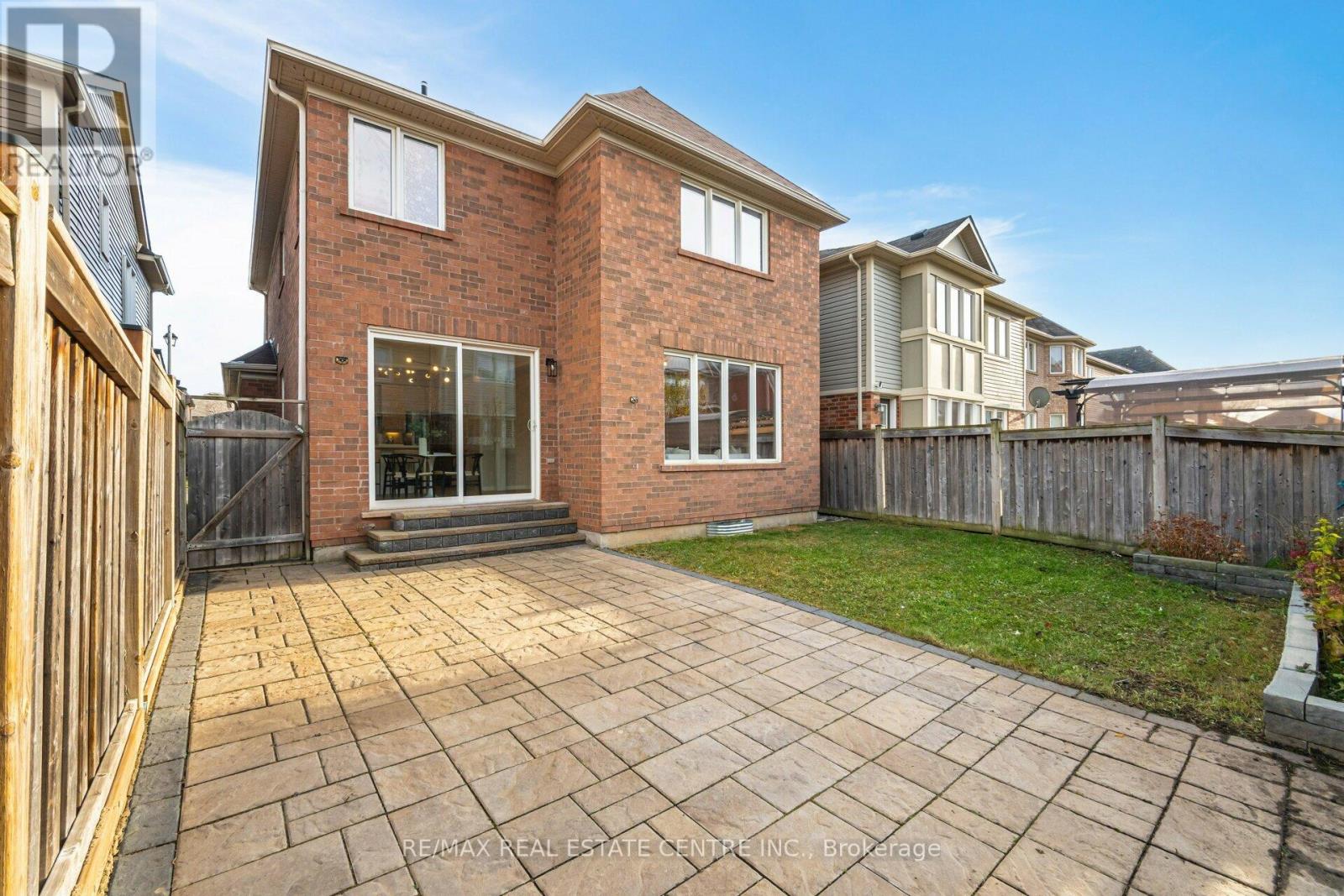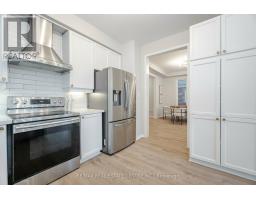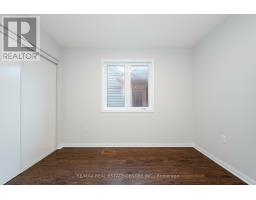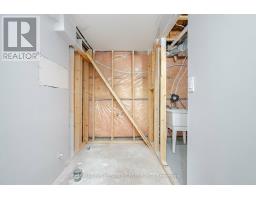137 Willet Terrace Milton, Ontario L9T 1M5
$1,250,000
Welcome to 137 Willet Terrace where a blend of elegance, comfort and functionality along with partially finished basement to drywall level (2 bedrooms, Kitchen, 3pc bath, Rec Room) awaits your final touches , to call it HOME! Located in family friendly neighbourhoods of Milton on a quite street and within close proximity to Trails, Parks, Schools , Hospital and Velodrome this home is ideal for any buyer. Spacious, Bright and Full of Natural Light, this home features a functional layout to enjoy with family and friends. Welcoming oversize porch leads you to an elegant main floor with 9 ft ceiling, natural finished vinyl floors, plenty of windows, updated powder room, modern kitchen with quartz counters, tall cabinets& pantry featuring ample counter and storage space& Huge Breakfast area with walk out option backyard with Interlocked patio and ample grass area. Open concept dining area over looks the grand sized family room with big window for light throughout the day.Oak Stairs leads you 2nd Level with 4 generous size bedroom. Principal Room Features updated Spa Inspired 5pc Ensuite Bath, One W/I and a double closet,2nd Bedroom with W/I closet and Semi Ensuite Bath option,Laundry for added. convenience. Access from garage to mudroom and directly to partially finished basement is ideal for growing family , future in-law suite or potential secondary dwelling. **** EXTRAS **** All Appliances, All window Coverings, All ELF's, Partially Finished Basement. (id:50886)
Property Details
| MLS® Number | W11824446 |
| Property Type | Single Family |
| Community Name | Harrison |
| AmenitiesNearBy | Schools, Hospital, Park |
| CommunityFeatures | Community Centre |
| ParkingSpaceTotal | 3 |
Building
| BathroomTotal | 3 |
| BedroomsAboveGround | 4 |
| BedroomsTotal | 4 |
| BasementDevelopment | Partially Finished |
| BasementType | Full (partially Finished) |
| ConstructionStyleAttachment | Detached |
| CoolingType | Central Air Conditioning |
| ExteriorFinish | Brick |
| FlooringType | Vinyl, Laminate |
| FoundationType | Poured Concrete |
| HalfBathTotal | 1 |
| HeatingFuel | Natural Gas |
| HeatingType | Forced Air |
| StoriesTotal | 2 |
| SizeInterior | 1999.983 - 2499.9795 Sqft |
| Type | House |
| UtilityWater | Municipal Water |
Parking
| Attached Garage |
Land
| Acreage | No |
| LandAmenities | Schools, Hospital, Park |
| Sewer | Sanitary Sewer |
| SizeDepth | 88 Ft ,7 In |
| SizeFrontage | 36 Ft ,1 In |
| SizeIrregular | 36.1 X 88.6 Ft |
| SizeTotalText | 36.1 X 88.6 Ft |
Rooms
| Level | Type | Length | Width | Dimensions |
|---|---|---|---|---|
| Second Level | Primary Bedroom | 4.62 m | 4.22 m | 4.62 m x 4.22 m |
| Second Level | Bedroom | 2.95 m | 3.35 m | 2.95 m x 3.35 m |
| Second Level | Bedroom | 4.7 m | 3.71 m | 4.7 m x 3.71 m |
| Second Level | Bedroom | 3.1 m | 3.25 m | 3.1 m x 3.25 m |
| Second Level | Laundry Room | 1 m | 1 m | 1 m x 1 m |
| Main Level | Dining Room | 4.17 m | 3.4 m | 4.17 m x 3.4 m |
| Main Level | Great Room | 4.62 m | 4.17 m | 4.62 m x 4.17 m |
| Main Level | Kitchen | 3.66 m | 3.4 m | 3.66 m x 3.4 m |
https://www.realtor.ca/real-estate/27703625/137-willet-terrace-milton-harrison-harrison
Interested?
Contact us for more information
Balraj Narang
Broker
345 Steeles Ave East Suite B
Milton, Ontario L9T 3G6
Yatin Malik
Broker
345 Steeles Ave East Suite B
Milton, Ontario L9T 3G6





























