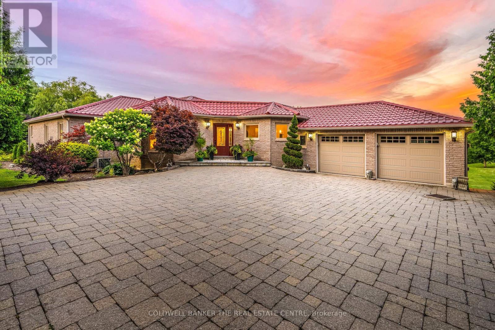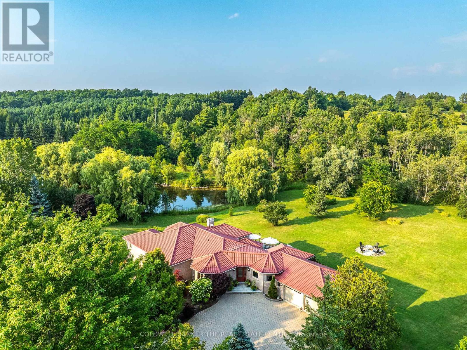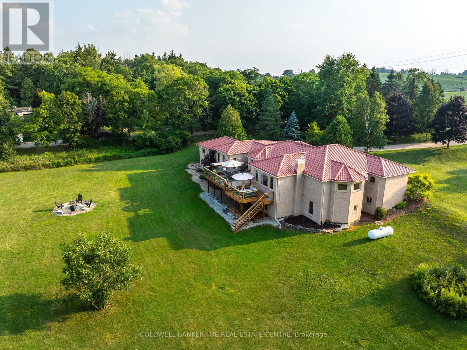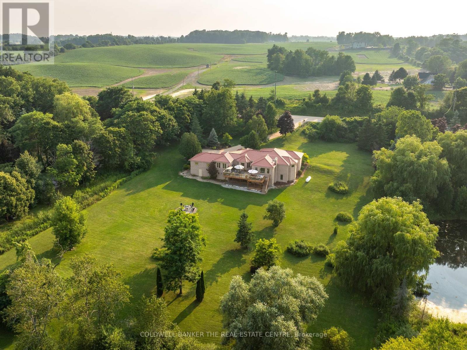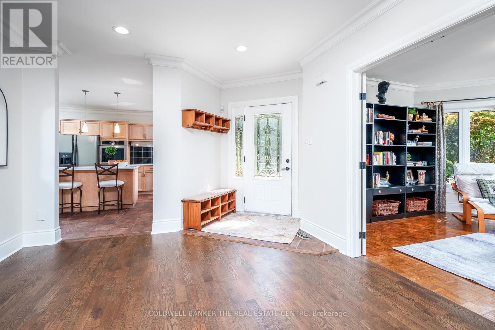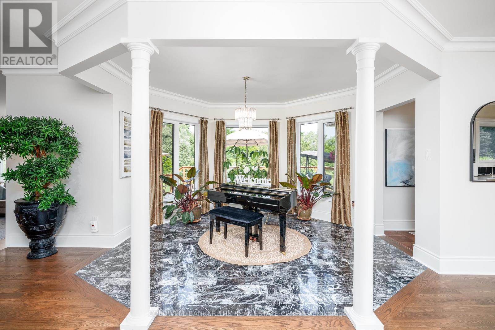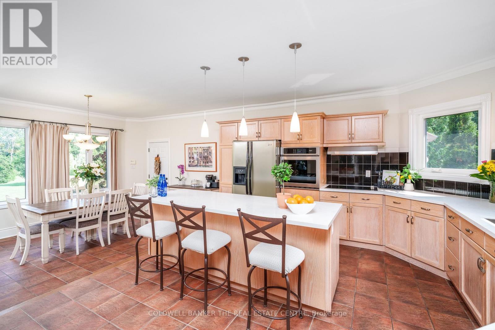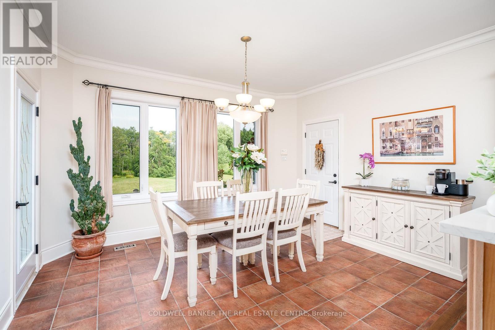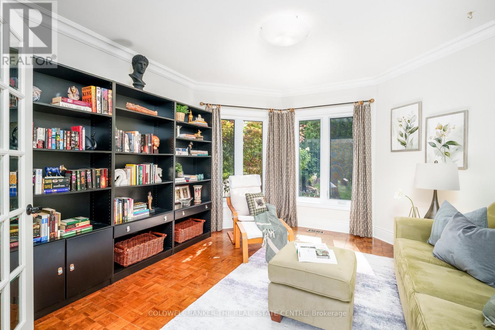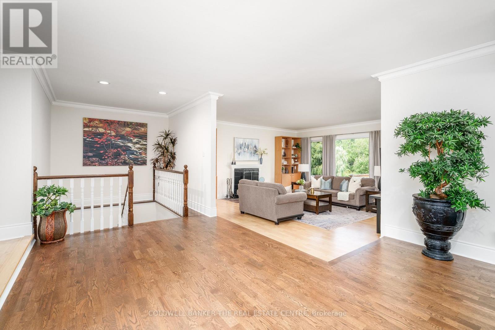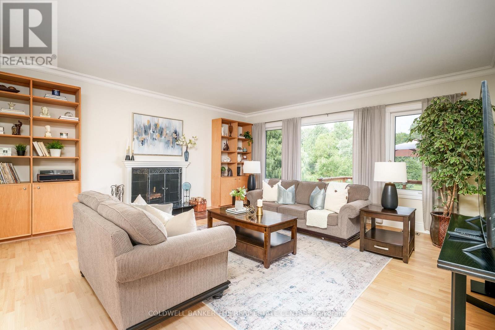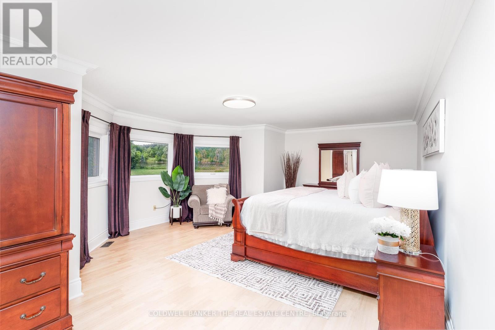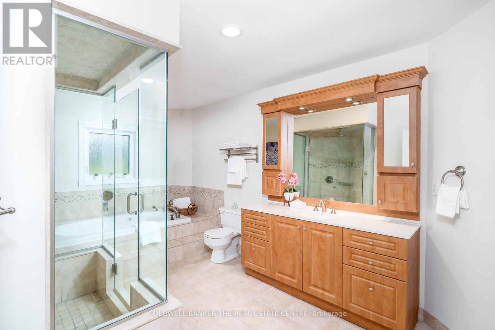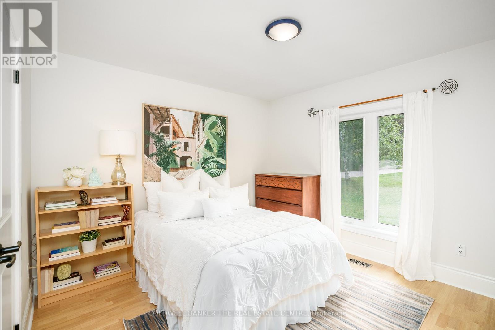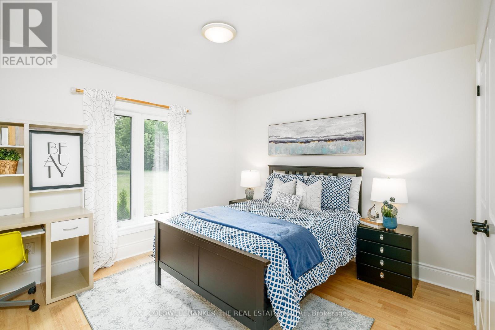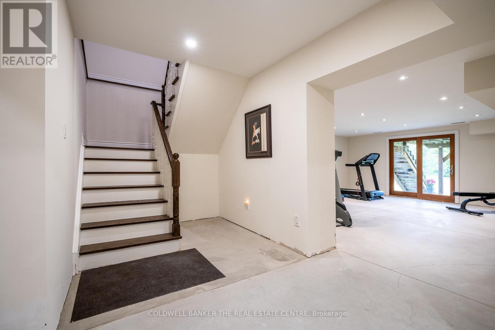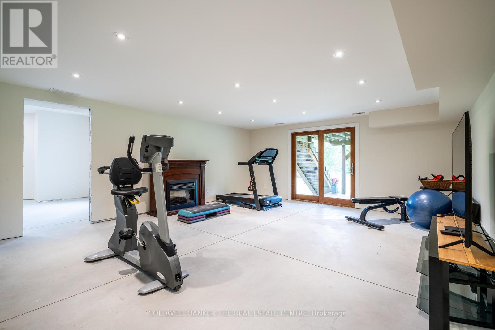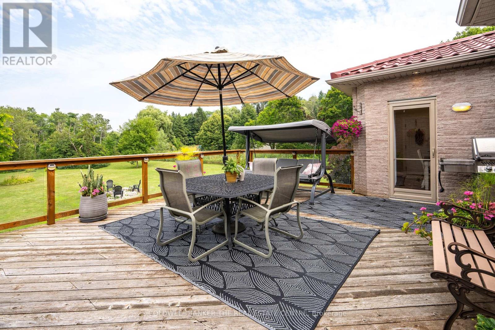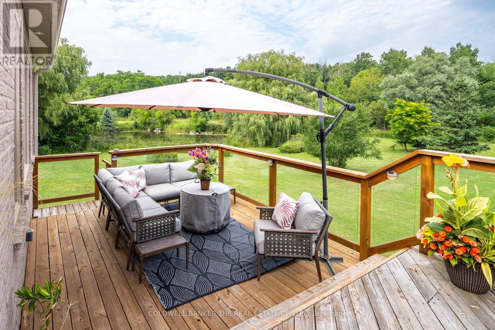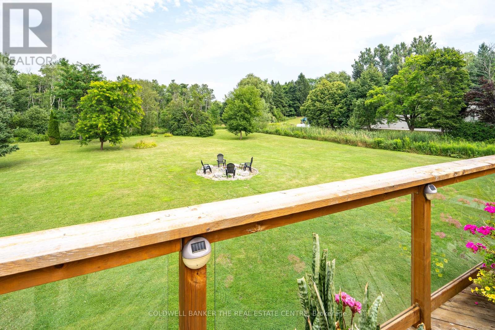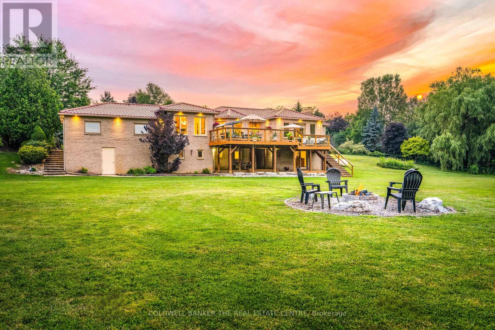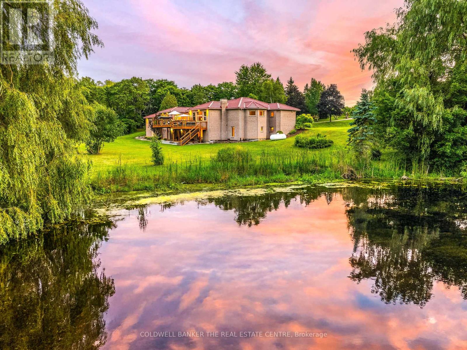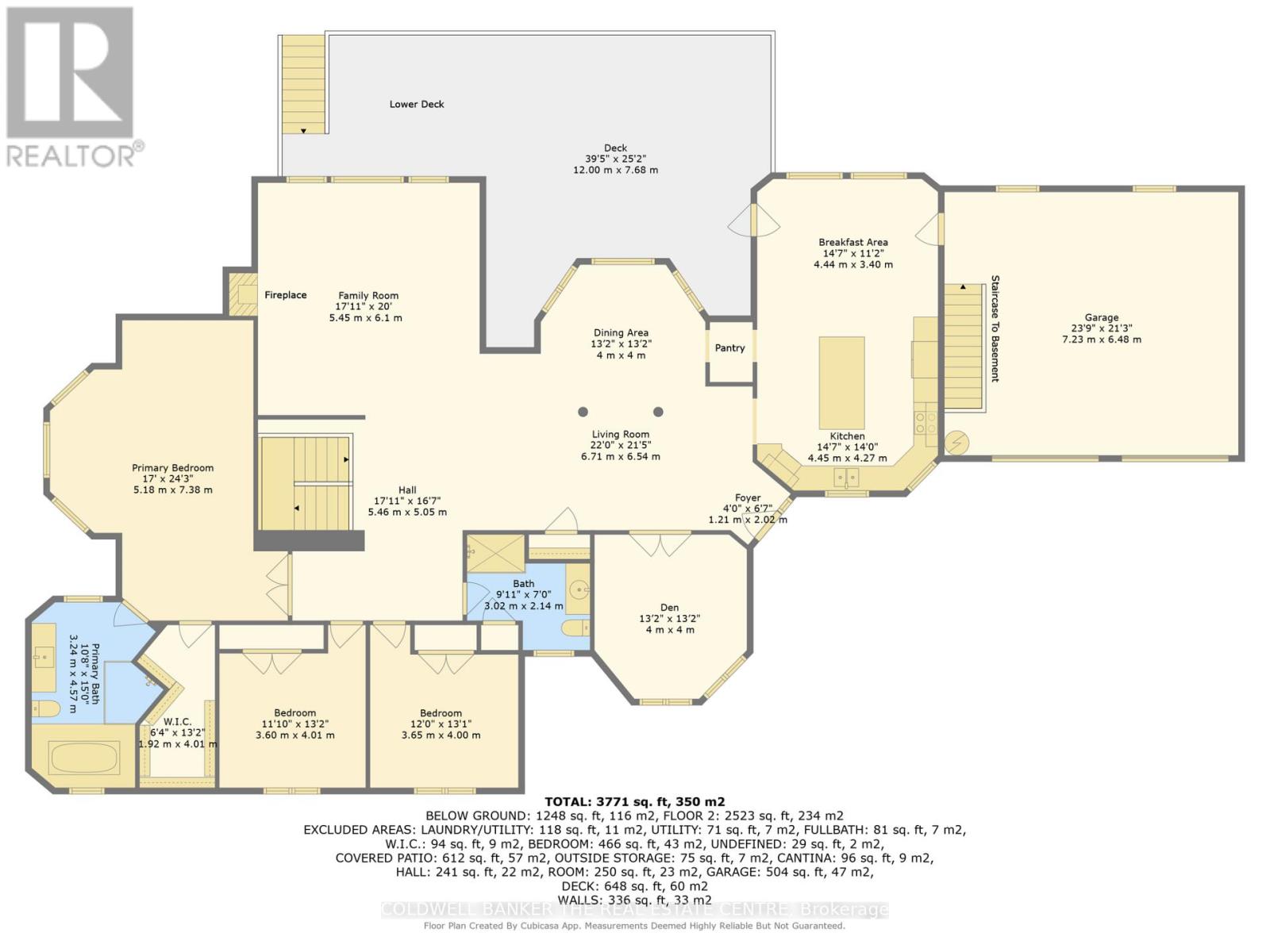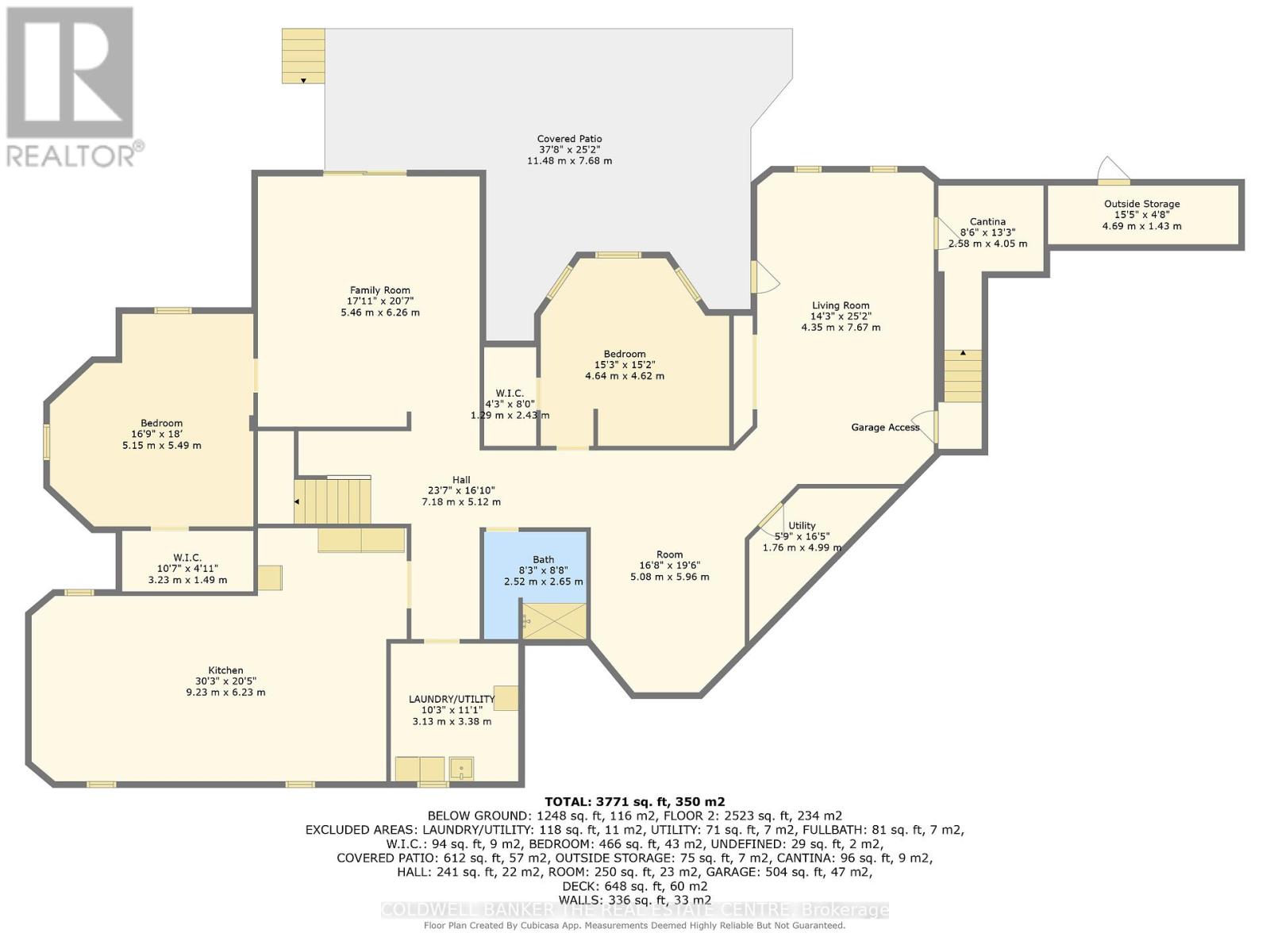13715 Jane Street King, Ontario L7B 1A3
$2,499,900
Welcome to this spacious and beautifully updated 3+2 bedroom multigenerational opportunity home offering privacy, functionality, and natural serenity just minutes from town. Nestled on a picturesque lot backing onto Humber River Catchment Area and mature forest, this home features a thoughtfully landscaped backyard oasis complete with multi-level decks, a pond, perennial gardens, and fruit trees including apple and cherry. Step into the grand open-concept foyer with ceramic flooring that flows into a front den perfect for a home office with French doors and large windows overlooking the front gardens. The main level boasts freshly stained hardwood floors, pot lights, and fresh paint throughout. The versatile music room/dining room includes a coffered ceiling and rounded windows for a touch of elegance. The chefs kitchen features ceramic floors, centre island with breakfast bar, a large walkthrough pantry, and stainless steel appliances. The breakfast area provides garage access and a walk-out to the expansive deck, overlooking the tranquil backyard. The living room offers a warm and inviting atmosphere, featuring large sun-filled windows, and a classic wood-burning fireplace framed by custom built-in cabinetry perfect for both cozy nights in and elegant entertaining. Its thoughtful layout and timeless finishes provide a comfortable space that seamlessly blends charm and functionality. The primary bedroom impresses with double doors, walk-in closet, and 4-piece ensuite, while secondary bedrooms offer large closets, beautiful garden views and ample natural light. The newly renovated basement features new concrete flooring throughout, pot lights, 3-piece roughed-in kitchen & washroom, laundry room, and two separate entrances ideal for in-laws, rental potential, or extended family use. The basement is ready for your personal touch. Only 5 minutes to King Village, schools, shopping, and restaurants, this home combines true country charmwith urban convenience. (id:50886)
Property Details
| MLS® Number | N12328096 |
| Property Type | Single Family |
| Community Name | King City |
| Easement | Unknown, None |
| Features | Wooded Area, Ravine, Rolling, Waterway, Open Space, Conservation/green Belt, Lane, Lighting, Dry, Guest Suite |
| Parking Space Total | 10 |
| Structure | Deck, Patio(s) |
| View Type | View, View Of Water, Direct Water View |
| Water Front Type | Waterfront |
Building
| Bathroom Total | 3 |
| Bedrooms Above Ground | 3 |
| Bedrooms Below Ground | 2 |
| Bedrooms Total | 5 |
| Age | 31 To 50 Years |
| Amenities | Fireplace(s) |
| Appliances | Water Softener, Central Vacuum, Oven - Built-in, Water Treatment, Water Heater - Tankless, Water Heater |
| Architectural Style | Bungalow |
| Basement Development | Partially Finished |
| Basement Features | Walk Out |
| Basement Type | N/a (partially Finished) |
| Construction Style Attachment | Detached |
| Cooling Type | Central Air Conditioning |
| Exterior Finish | Brick |
| Fireplace Present | Yes |
| Fireplace Total | 1 |
| Flooring Type | Laminate, Concrete, Ceramic, Hardwood, Parquet |
| Foundation Type | Block |
| Heating Fuel | Propane |
| Heating Type | Forced Air |
| Stories Total | 1 |
| Size Interior | 2,500 - 3,000 Ft2 |
| Type | House |
| Utility Water | Drilled Well |
Parking
| Attached Garage | |
| Garage |
Land
| Access Type | Year-round Access, Public Road |
| Acreage | Yes |
| Landscape Features | Landscaped |
| Sewer | Septic System |
| Size Depth | 424 Ft ,3 In |
| Size Frontage | 224 Ft ,4 In |
| Size Irregular | 224.4 X 424.3 Ft ; 224.53 X 424.26 X 261.09 X 421.85 |
| Size Total Text | 224.4 X 424.3 Ft ; 224.53 X 424.26 X 261.09 X 421.85|2 - 4.99 Acres |
| Surface Water | Lake/pond |
Rooms
| Level | Type | Length | Width | Dimensions |
|---|---|---|---|---|
| Basement | Kitchen | 9.23 m | 6.23 m | 9.23 m x 6.23 m |
| Basement | Living Room | 4.35 m | 7.67 m | 4.35 m x 7.67 m |
| Basement | Den | 5.08 m | 5.96 m | 5.08 m x 5.96 m |
| Basement | Bedroom 4 | 5.15 m | 5.49 m | 5.15 m x 5.49 m |
| Basement | Bedroom 5 | 4.64 m | 4.62 m | 4.64 m x 4.62 m |
| Basement | Laundry Room | 3.13 m | 3.38 m | 3.13 m x 3.38 m |
| Basement | Utility Room | 1.76 m | 4.99 m | 1.76 m x 4.99 m |
| Basement | Cold Room | 2.58 m | 4.05 m | 2.58 m x 4.05 m |
| Basement | Workshop | 4.69 m | 1.43 m | 4.69 m x 1.43 m |
| Basement | Family Room | 5.46 m | 6.26 m | 5.46 m x 6.26 m |
| Main Level | Family Room | 5.45 m | 6.1 m | 5.45 m x 6.1 m |
| Main Level | Kitchen | 4.45 m | 4.27 m | 4.45 m x 4.27 m |
| Main Level | Eating Area | 4.44 m | 3.4 m | 4.44 m x 3.4 m |
| Main Level | Dining Room | 4 m | 4 m | 4 m x 4 m |
| Main Level | Living Room | 6.71 m | 6.54 m | 6.71 m x 6.54 m |
| Main Level | Primary Bedroom | 5.18 m | 7.38 m | 5.18 m x 7.38 m |
| Main Level | Bedroom 2 | 3.65 m | 4 m | 3.65 m x 4 m |
| Main Level | Bedroom 3 | 3.6 m | 4.01 m | 3.6 m x 4.01 m |
| Main Level | Den | 4 m | 4 m | 4 m x 4 m |
Utilities
| Cable | Installed |
| Electricity | Installed |
https://www.realtor.ca/real-estate/28697917/13715-jane-street-king-king-city-king-city
Contact Us
Contact us for more information
Joshua A. Campbell
Broker
(800) 990-3326
www.knowledgebroker.ca/
www.facebook.com/knowledgebrkr/
www.twitter.com/knowledgebrkr
ca.linkedin.com/in/joshuacampbell
425 Davis Dr
Newmarket, Ontario L3Y 2P1
(905) 895-8615
(905) 895-0314

