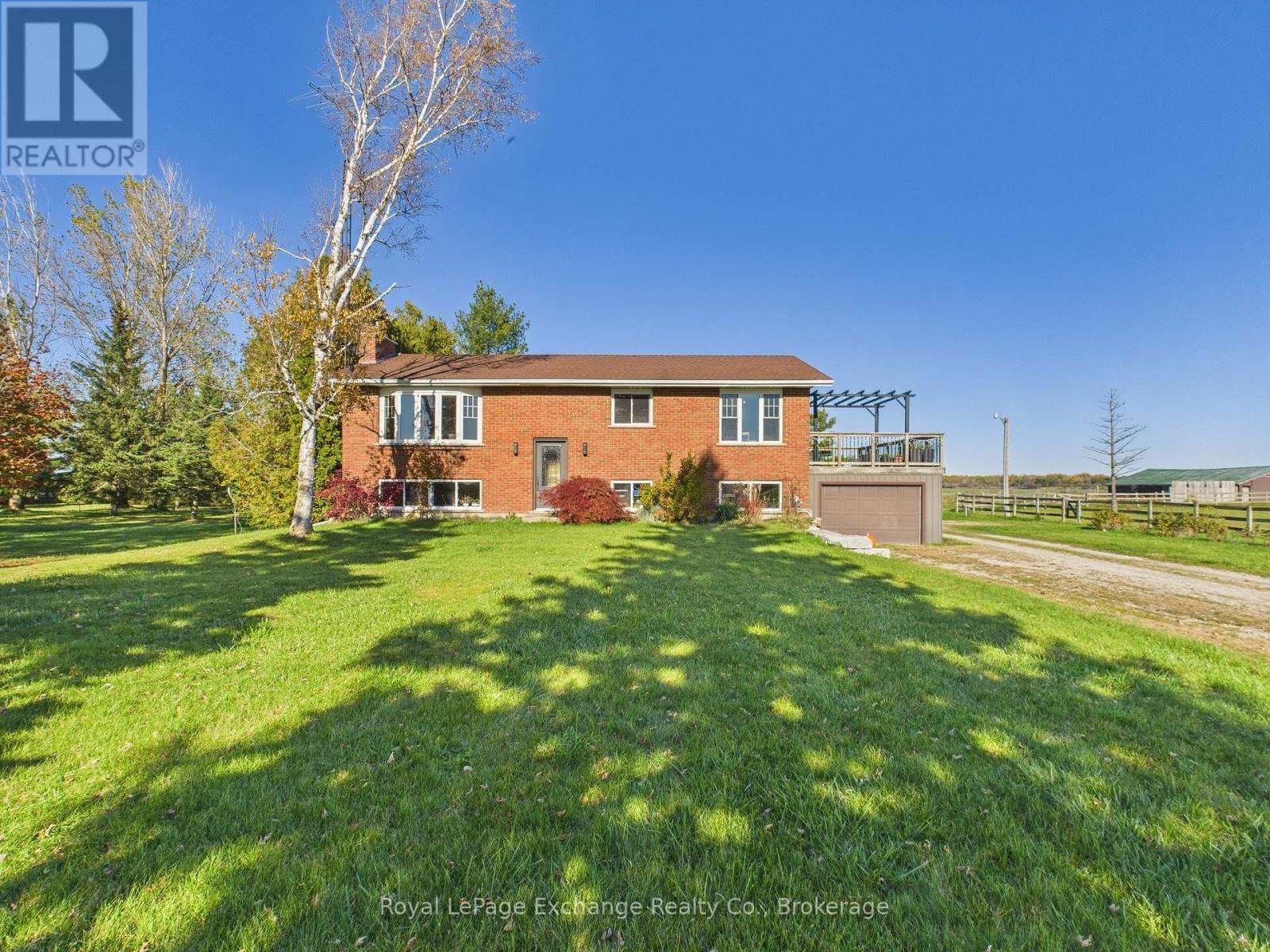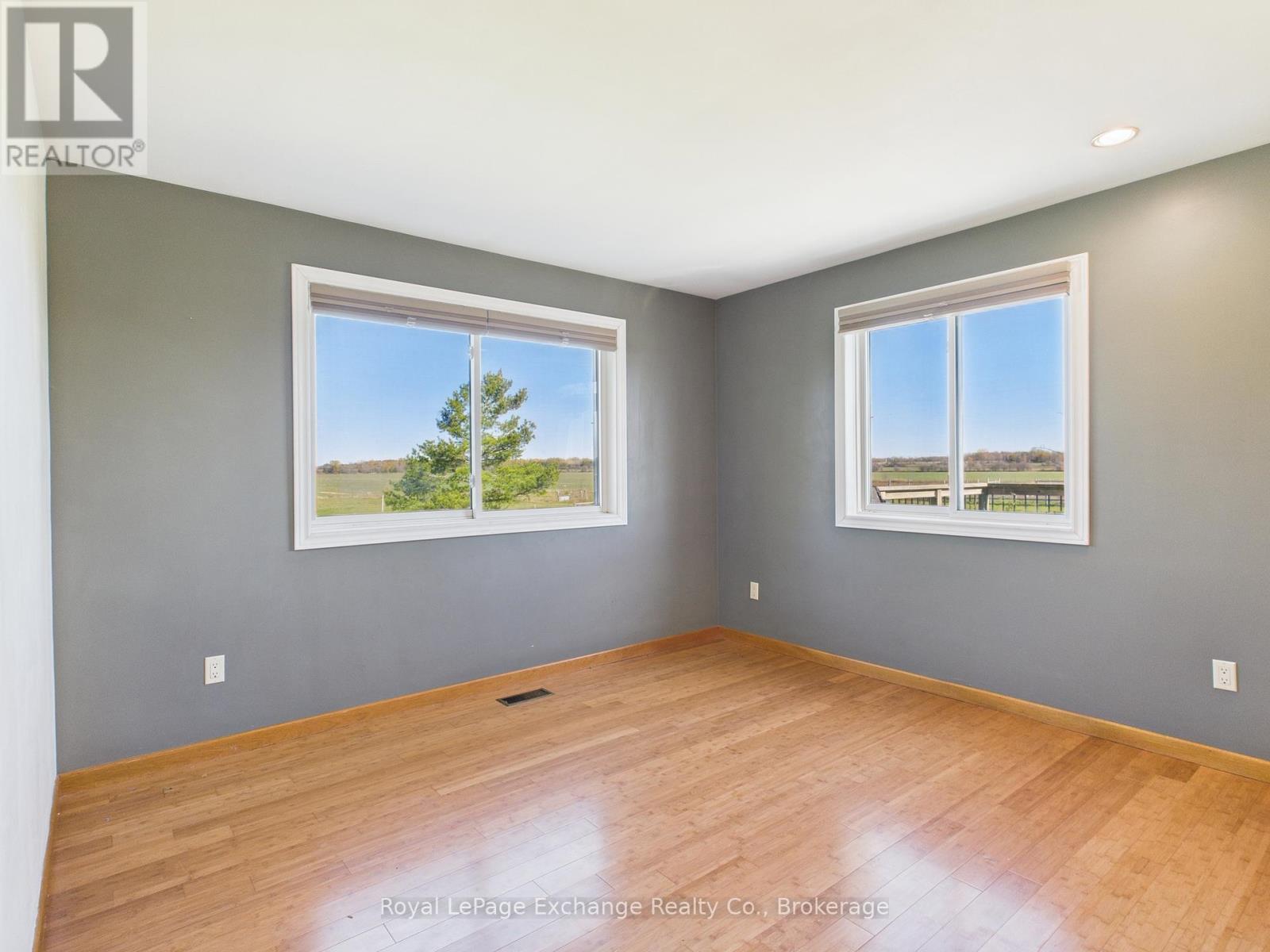1372 12 Concession Huron-Kinloss, Ontario N0G 2R0
$799,900
Welcome to this lovely 6.7 acre hobby farm offering peace, privacy, and convenience just minutes from Ripley. This raised bungalow features 3 bedrooms and 2 bathrooms, providing plenty of space for comfortable family living. The main level offers an open kitchen and dining area with direct access to a 14' x 16' deck complete with a pergola-perfect for outdoor dining, entertaining, or simply enjoying the country views. The walk-out family room on the lower level features a cozy woodstove, ideal for relaxing on cool evenings. Updates include a propane furnace (2019) central air conditioning (2019) and windows (2015) ensuring year-round comfort and efficiency. Outbuildings include a 40' x 58' pole barn currently set up for horses, along with the original homestead, offering excellent storage or workshop potential. Enjoy the quiet country lifestyle while remaining conveniently close to amenities-just 7 minutes to Kincardine and 20 minutes to Bruce Power. This charming country property is ready to welcome its next owners...come experience all it has to offer! (id:50886)
Property Details
| MLS® Number | X12497480 |
| Property Type | Single Family |
| Community Name | Huron-Kinloss |
| Community Features | School Bus |
| Equipment Type | Propane Tank |
| Features | Open Space, Level, Sump Pump |
| Parking Space Total | 7 |
| Rental Equipment Type | Propane Tank |
| Structure | Patio(s), Deck, Barn, Workshop |
| View Type | View |
Building
| Bathroom Total | 2 |
| Bedrooms Above Ground | 3 |
| Bedrooms Total | 3 |
| Appliances | Central Vacuum, Water Heater, Dishwasher, Dryer, Stove, Washer, Window Coverings, Refrigerator |
| Architectural Style | Raised Bungalow |
| Basement Development | Partially Finished |
| Basement Features | Walk Out |
| Basement Type | N/a (partially Finished), N/a, Full |
| Construction Style Attachment | Detached |
| Cooling Type | Central Air Conditioning |
| Exterior Finish | Brick, Vinyl Siding |
| Fire Protection | Smoke Detectors |
| Fireplace Present | Yes |
| Fireplace Total | 1 |
| Fireplace Type | Woodstove |
| Foundation Type | Poured Concrete |
| Heating Fuel | Propane, Wood |
| Heating Type | Forced Air, Not Known |
| Stories Total | 1 |
| Size Interior | 1,100 - 1,500 Ft2 |
| Type | House |
| Utility Water | Drilled Well |
Parking
| Carport | |
| Garage |
Land
| Acreage | Yes |
| Fence Type | Partially Fenced |
| Sewer | Septic System |
| Size Depth | 442 Ft ,4 In |
| Size Frontage | 660 Ft ,8 In |
| Size Irregular | 660.7 X 442.4 Ft |
| Size Total Text | 660.7 X 442.4 Ft|5 - 9.99 Acres |
| Zoning Description | A1 - H |
Rooms
| Level | Type | Length | Width | Dimensions |
|---|---|---|---|---|
| Lower Level | Other | 3 m | 4.72 m | 3 m x 4.72 m |
| Lower Level | Recreational, Games Room | 5.45 m | 8 m | 5.45 m x 8 m |
| Lower Level | Bathroom | Measurements not available | ||
| Lower Level | Laundry Room | 1.83 m | 2.6 m | 1.83 m x 2.6 m |
| Main Level | Kitchen | 3.66 m | 4.11 m | 3.66 m x 4.11 m |
| Main Level | Dining Room | 2.74 m | 3.12 m | 2.74 m x 3.12 m |
| Main Level | Living Room | 4.19 m | 4.57 m | 4.19 m x 4.57 m |
| Main Level | Primary Bedroom | 3.66 m | 4.11 m | 3.66 m x 4.11 m |
| Main Level | Bedroom 2 | 2.6 m | 3 m | 2.6 m x 3 m |
| Main Level | Bedroom 3 | 3.32 m | 3.66 m | 3.32 m x 3.66 m |
| Main Level | Bathroom | Measurements not available |
Utilities
| Cable | Installed |
| Electricity | Installed |
https://www.realtor.ca/real-estate/29055141/1372-12-concession-huron-kinloss-huron-kinloss
Contact Us
Contact us for more information
Jeff Scott
Salesperson
jeffsellskincardine.com/
www.facebook.com/pages/Jeff-Scott-Sales-Representative-ReMax-Land-Exchange-Ltd-Kincardine/1824993585
777 Queen St
Kincardine, Ontario N2Z 2Z4
(519) 396-3396
www.royallepageexchange.com/













































