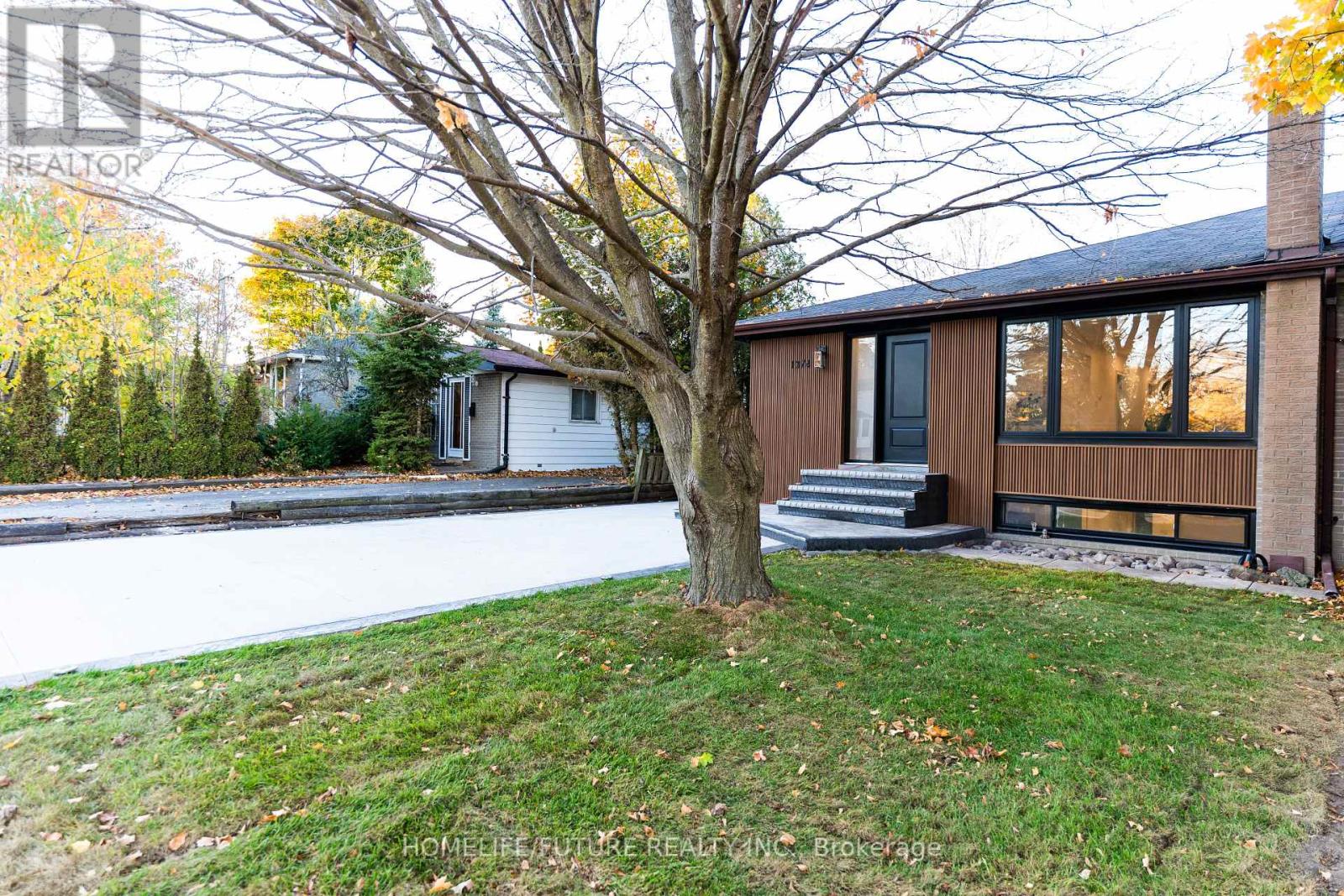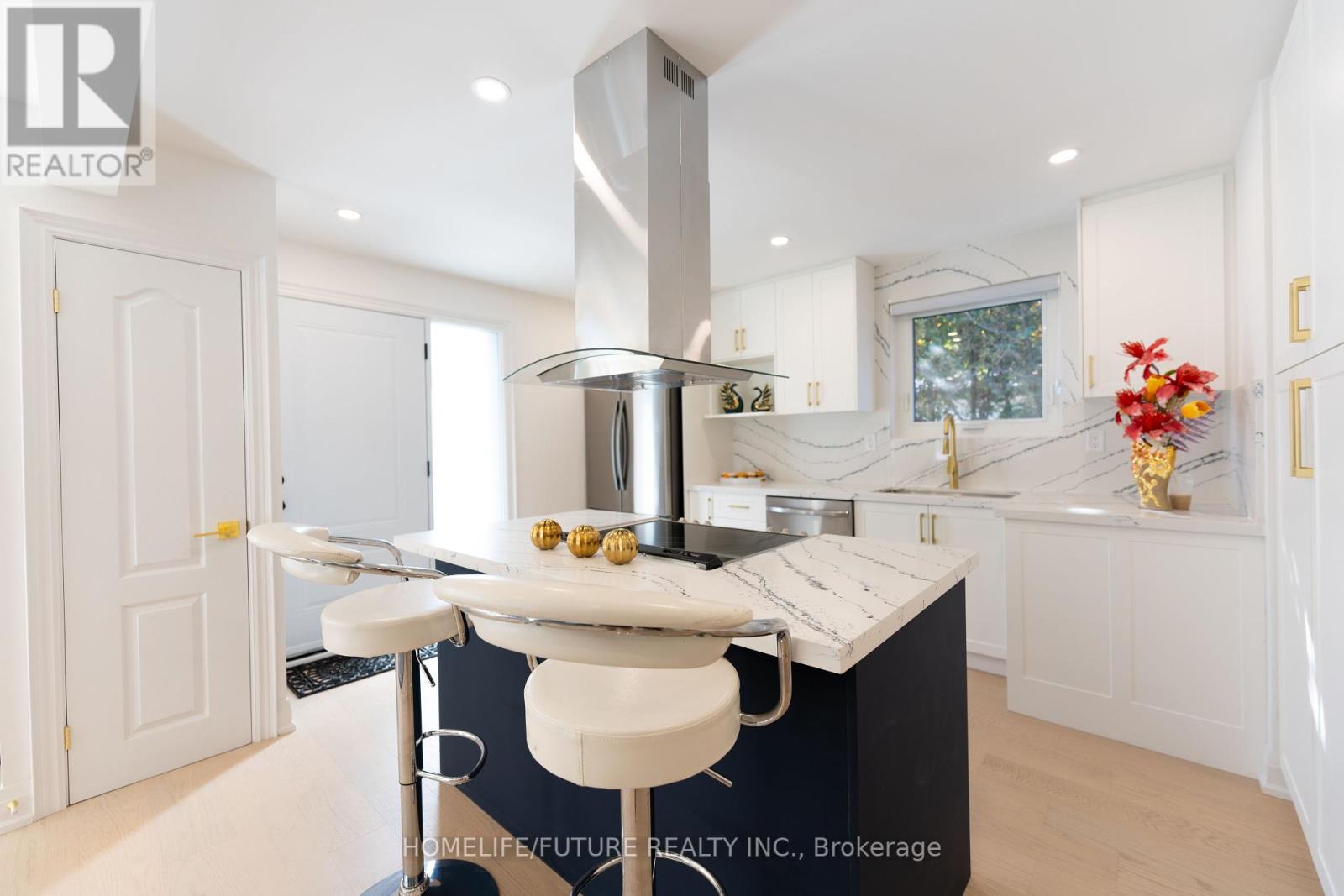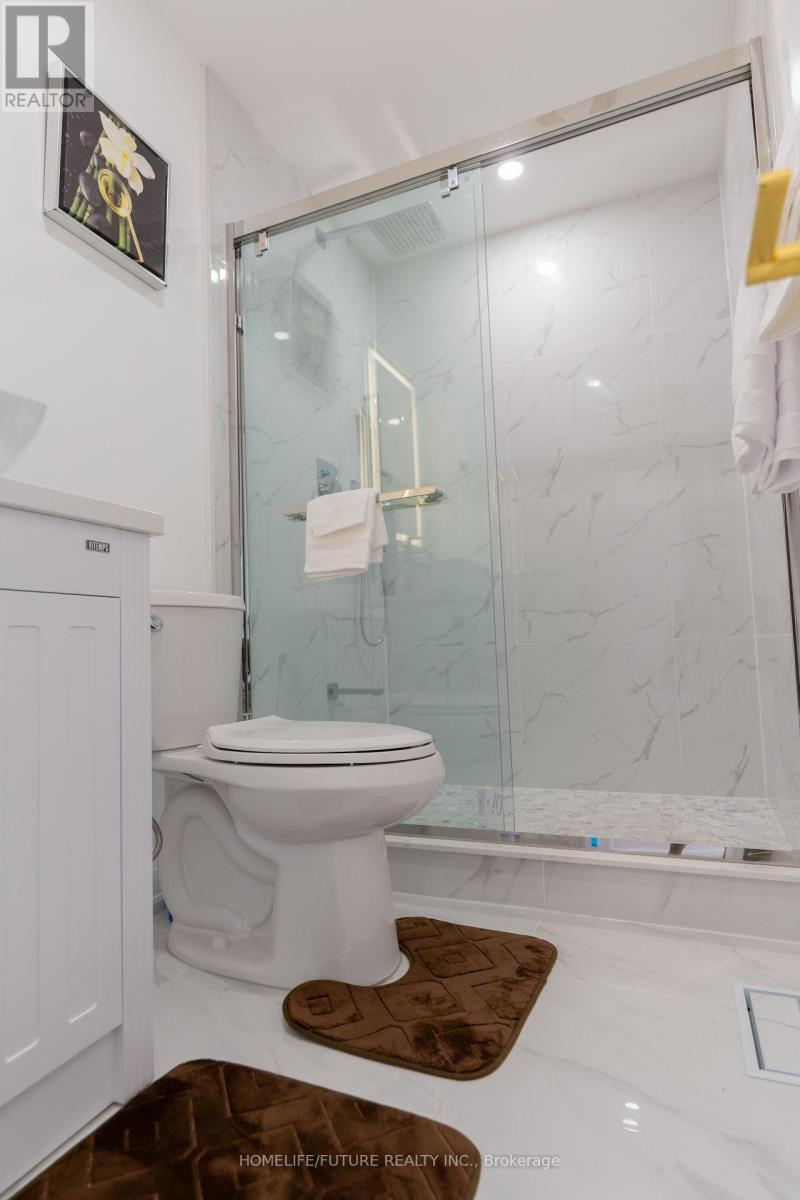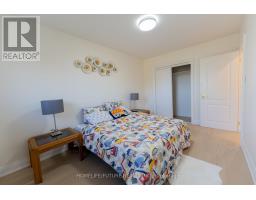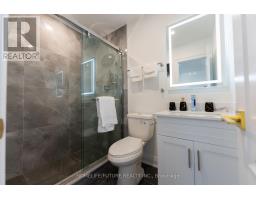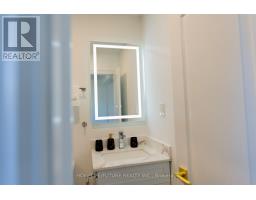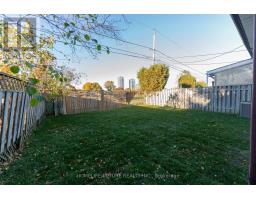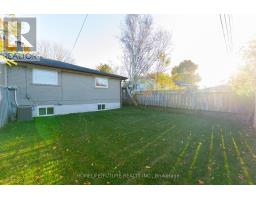1374 Garvolin Avenue Pickering, Ontario L1W 1J6
$899,000
A Family Friendly Neighbourhood. Walking Distance To Go Train Station, Public Transit, Schools, Community Center, Parks, Shopping, Many Services And The Lake. Fabulous For Commuters, Just A Kilometer Drive To 401 Beautifully Updated & Decorated Large Sun-Filled Living Room With Hardwood Floor. Dining Room With Hardwood Floor & Stunning Feature Wall. Gorgeous Kitchen With Quartz Counter& Backsplash .Spacious Bedrooms Up, All With Hardwood Floors, Plus Updated 3-Piece Bath. Basement With Large Family Room With Pot Lights, Hanging Cabinet. Stainless Sink & Tile Backsplash.Updated3-Pc Bath. Fully Finished Basement With Two Large Bedrooms. New Concrete Driveway With A Capacity To Park 5 Cars. All Brand New Windows And Doors. Brand New Centralised Ac. All Brand New Appliances. (id:50886)
Property Details
| MLS® Number | E10409323 |
| Property Type | Single Family |
| Community Name | Bay Ridges |
| AmenitiesNearBy | Hospital, Park, Public Transit, Schools |
| ParkingSpaceTotal | 4 |
Building
| BathroomTotal | 4 |
| BedroomsAboveGround | 3 |
| BedroomsBelowGround | 2 |
| BedroomsTotal | 5 |
| Appliances | Dryer, Range, Refrigerator, Stove, Washer |
| ArchitecturalStyle | Bungalow |
| BasementDevelopment | Finished |
| BasementType | Full (finished) |
| ConstructionStyleAttachment | Semi-detached |
| CoolingType | Central Air Conditioning |
| ExteriorFinish | Brick |
| FoundationType | Concrete |
| HeatingFuel | Natural Gas |
| HeatingType | Forced Air |
| StoriesTotal | 1 |
| SizeInterior | 2499.9795 - 2999.975 Sqft |
| Type | House |
| UtilityWater | Municipal Water |
Land
| Acreage | No |
| LandAmenities | Hospital, Park, Public Transit, Schools |
| Sewer | Sanitary Sewer |
| SizeDepth | 100 Ft ,3 In |
| SizeFrontage | 36 Ft |
| SizeIrregular | 36 X 100.3 Ft |
| SizeTotalText | 36 X 100.3 Ft |
Rooms
| Level | Type | Length | Width | Dimensions |
|---|---|---|---|---|
| Lower Level | Bedroom 2 | 4.15 m | 3.96 m | 4.15 m x 3.96 m |
| Lower Level | Bathroom | 2.44 m | 1.52 m | 2.44 m x 1.52 m |
| Lower Level | Kitchen | 3.96 m | 3.96 m | 3.96 m x 3.96 m |
| Lower Level | Family Room | 6.1 m | 3.35 m | 6.1 m x 3.35 m |
| Lower Level | Bedroom | 4.88 m | 3.35 m | 4.88 m x 3.35 m |
| Main Level | Kitchen | 5.33 m | 3.81 m | 5.33 m x 3.81 m |
| Main Level | Family Room | 6.1 m | 3.66 m | 6.1 m x 3.66 m |
| Main Level | Primary Bedroom | 4.57 m | 3.66 m | 4.57 m x 3.66 m |
| Main Level | Bedroom 2 | 4.27 m | 2.74 m | 4.27 m x 2.74 m |
| Main Level | Bedroom 3 | 3.66 m | 2.44 m | 3.66 m x 2.44 m |
| Main Level | Bathroom | 2.74 m | 1.52 m | 2.74 m x 1.52 m |
| Main Level | Bathroom | 2.23 m | 1.52 m | 2.23 m x 1.52 m |
Utilities
| Cable | Installed |
| Sewer | Installed |
https://www.realtor.ca/real-estate/27621397/1374-garvolin-avenue-pickering-bay-ridges-bay-ridges
Interested?
Contact us for more information
Sravani Chiliveru
Salesperson
7 Eastvale Drive Unit 205
Markham, Ontario L3S 4N8
Ram Jinnala
Salesperson
7 Eastvale Drive Unit 205
Markham, Ontario L3S 4N8


