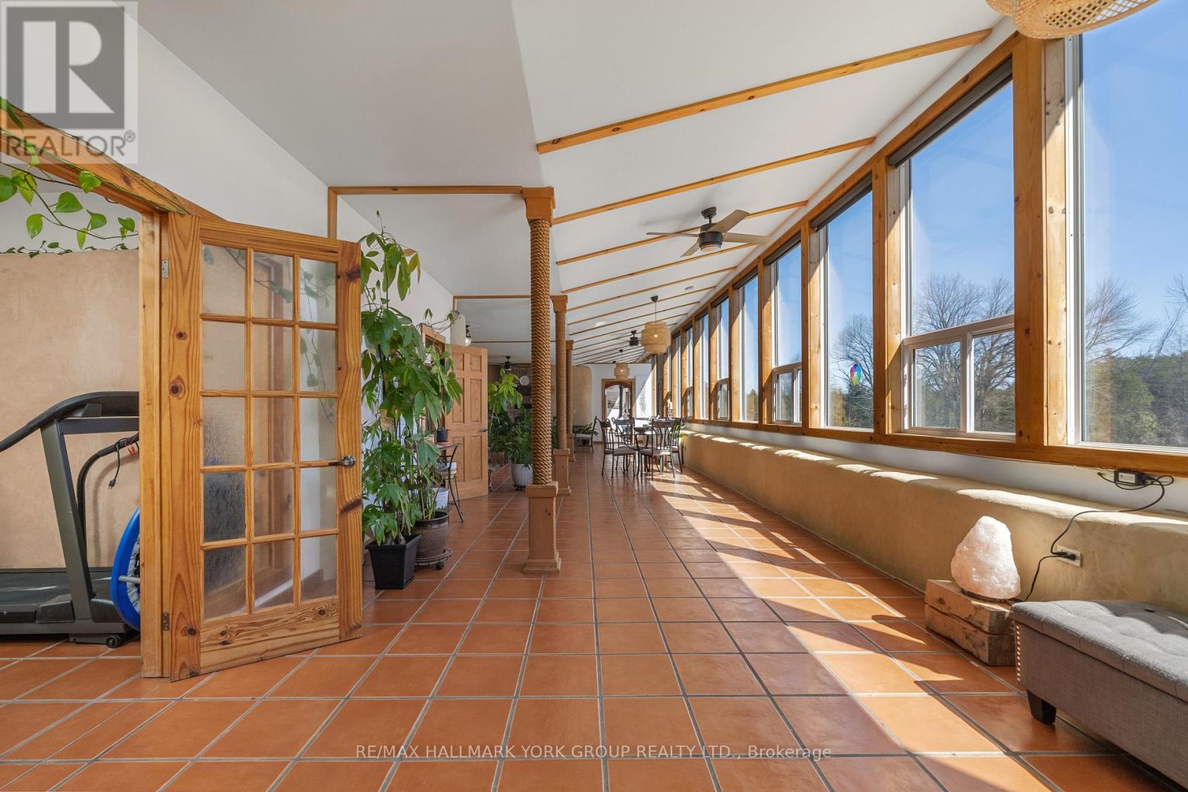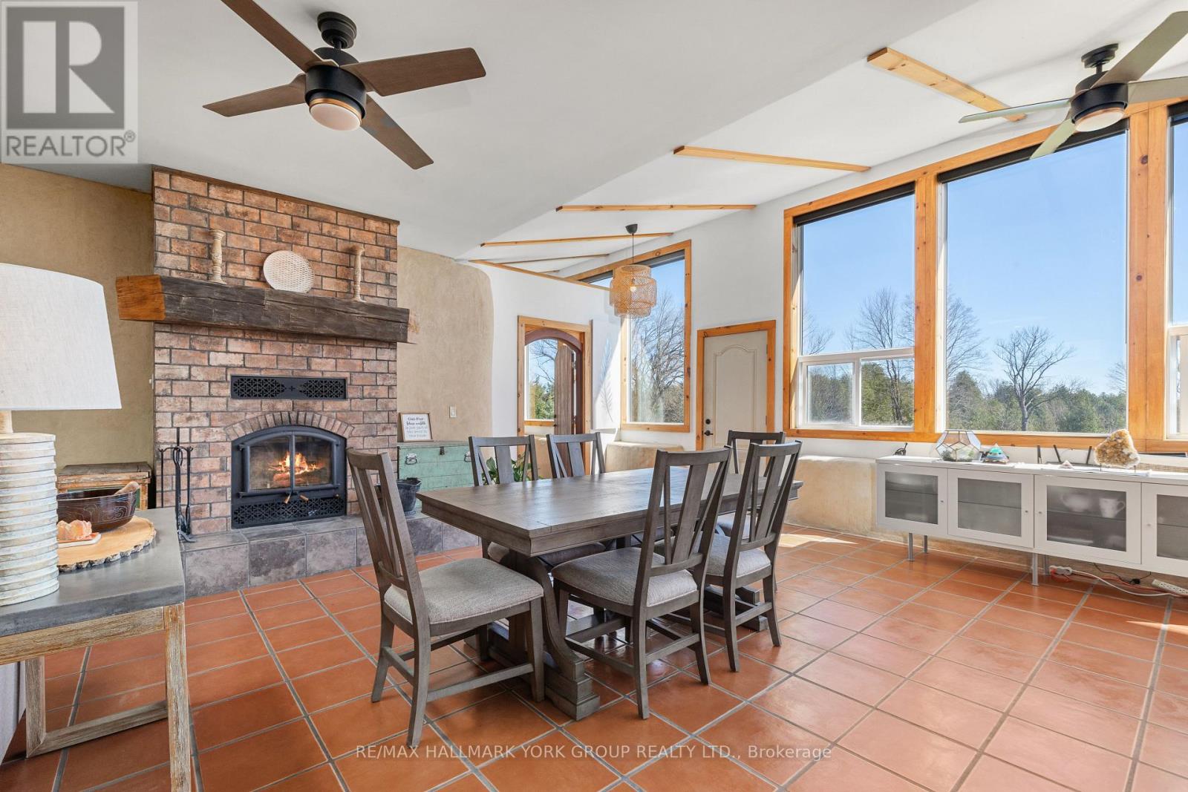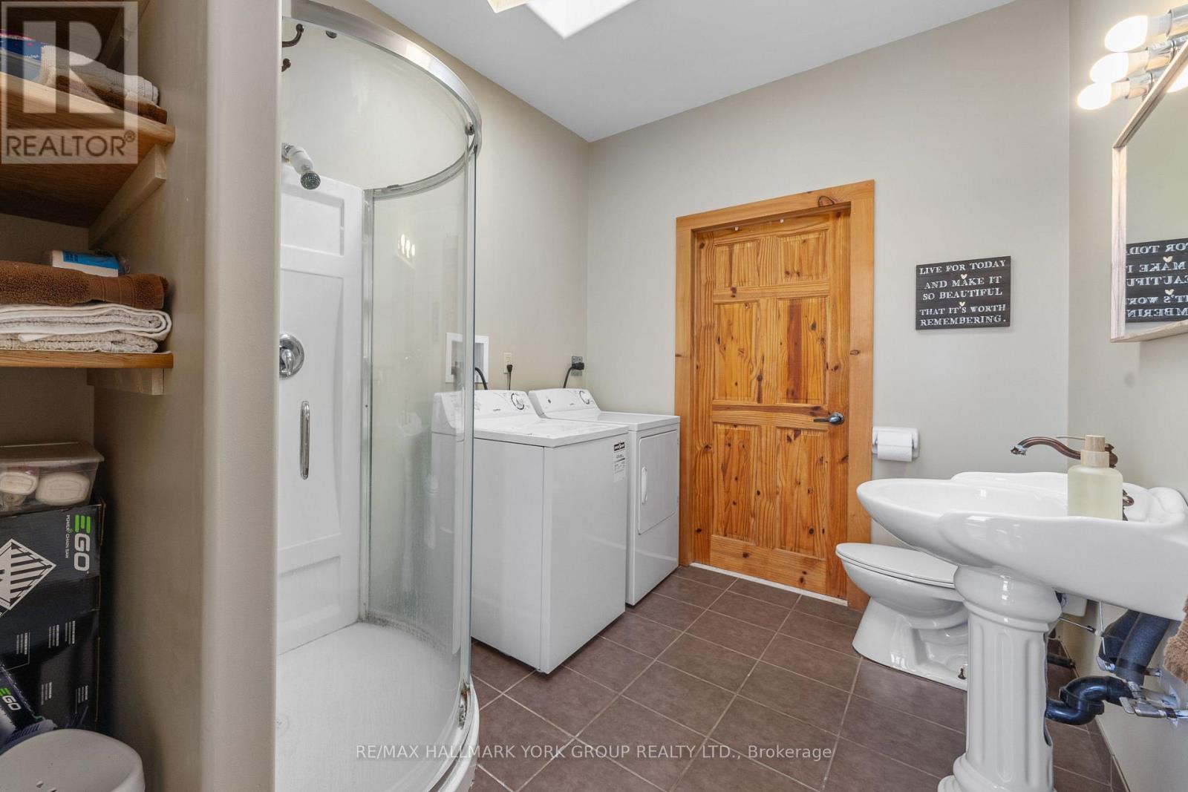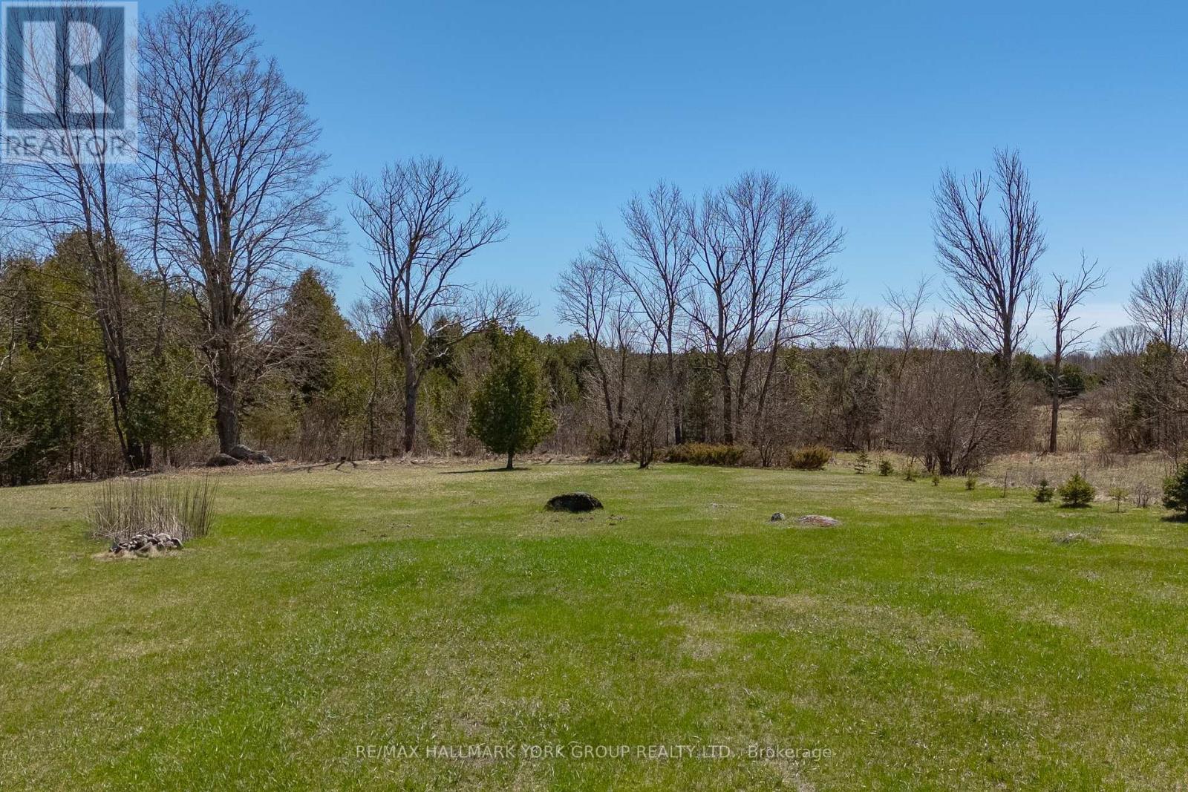1375 Queensborough Road Tweed, Ontario K0K 2K0
$779,000
Opportunity Knocks! This stunning 4-bed, 2-bath Earthship Bungalow, boasting over 3000 sq. ft. of eco-friendly living space! Nestled on 20 acres of picturesque land with a tranquil stream, Built in 2011, this home welcomes you with a grand open-space hallway flooded with natural light. Enjoy passive Solar heating through south-facing windows, complemented by a charming wood-burning fireplace. With spacious bedrooms, a functional kitchen, and a luxurious soaker tub in the second bath, every detail exudes comfort and elegance. Step into your own tropical oasis with Terra-Cotta tiles and tasteful finishes throughout. Meticulously maintained, this home reflects true pride of ownership (id:50886)
Property Details
| MLS® Number | X12176393 |
| Property Type | Single Family |
| Community Name | Elzevir (Twp) |
| Features | Wooded Area, Partially Cleared, Carpet Free, Atrium/sunroom |
| Parking Space Total | 10 |
| Structure | Shed |
Building
| Bathroom Total | 2 |
| Bedrooms Above Ground | 4 |
| Bedrooms Total | 4 |
| Age | 6 To 15 Years |
| Appliances | Water Heater, Freezer, Stove, Water Softener, Refrigerator |
| Architectural Style | Bungalow |
| Construction Style Attachment | Detached |
| Exterior Finish | Concrete |
| Fireplace Present | Yes |
| Flooring Type | Tile |
| Foundation Type | Poured Concrete |
| Heating Fuel | Propane |
| Heating Type | Other |
| Stories Total | 1 |
| Size Interior | 0 - 699 Ft2 |
| Type | House |
| Utility Water | Drilled Well |
Parking
| No Garage |
Land
| Acreage | Yes |
| Sewer | Septic System |
| Size Depth | 953 Ft ,7 In |
| Size Frontage | 1752 Ft ,8 In |
| Size Irregular | 1752.7 X 953.6 Ft ; 1589.34'+163.39' X953.60' X1088.03 |
| Size Total Text | 1752.7 X 953.6 Ft ; 1589.34'+163.39' X953.60' X1088.03|10 - 24.99 Acres |
| Surface Water | River/stream |
| Zoning Description | Rural Residential And Ep |
Rooms
| Level | Type | Length | Width | Dimensions |
|---|---|---|---|---|
| Main Level | Living Room | 9.8 m | 6.75 m | 9.8 m x 6.75 m |
| Main Level | Utility Room | 4.54 m | 2.41 m | 4.54 m x 2.41 m |
| Main Level | Dining Room | 3.98 m | 3.88 m | 3.98 m x 3.88 m |
| Main Level | Kitchen | 5.71 m | 3.88 m | 5.71 m x 3.88 m |
| Main Level | Primary Bedroom | 6.45 m | 3.17 m | 6.45 m x 3.17 m |
| Main Level | Bedroom 2 | 6.42 m | 3.22 m | 6.42 m x 3.22 m |
| Main Level | Bedroom 3 | 6.4 m | 3.2 m | 6.4 m x 3.2 m |
| Main Level | Bedroom 4 | 5.15 m | 3.73 m | 5.15 m x 3.73 m |
| Main Level | Bathroom | 3.3 m | 2.69 m | 3.3 m x 2.69 m |
| Main Level | Bathroom | 3.22 m | 2.2 m | 3.22 m x 2.2 m |
| Main Level | Foyer | 2.69 m | 2.59 m | 2.69 m x 2.59 m |
https://www.realtor.ca/real-estate/28373539/1375-queensborough-road-tweed-elzevir-twp-elzevir-twp
Contact Us
Contact us for more information
Sarah Kavoosi
Broker
www.sarahkavoosi.com/
www.facebook.com/sarahkavoosi.ca/
www.linkedin.com/in/sarahkavoosi/?ppe=1
25 Millard Ave West Unit B - 2nd Flr
Newmarket, Ontario L3Y 7R5
(905) 727-1941
(905) 841-6018



















































