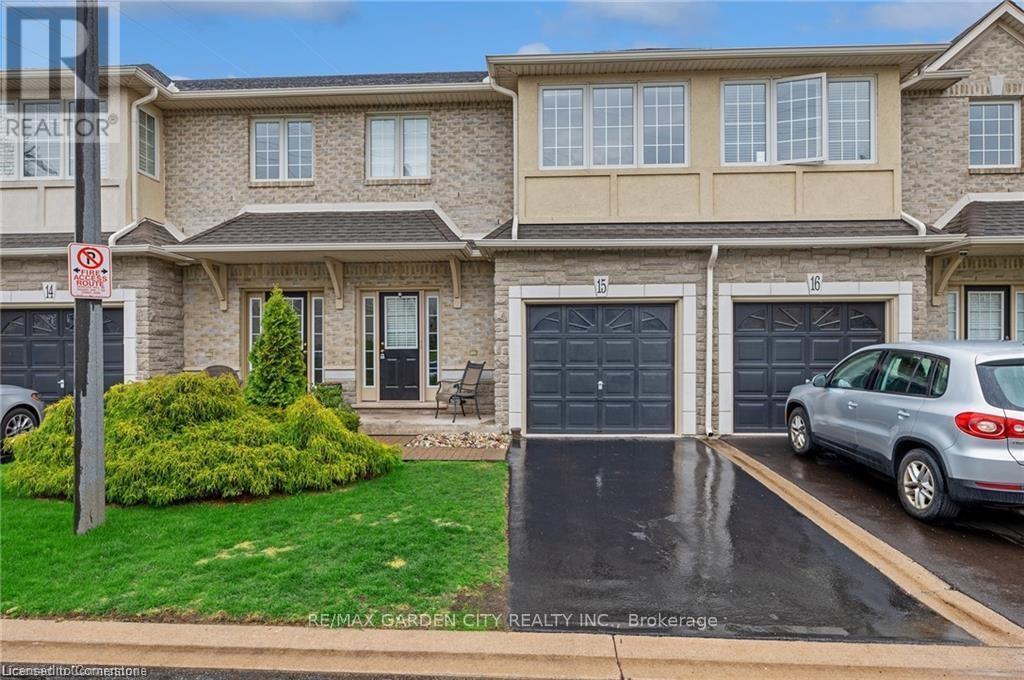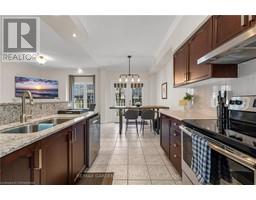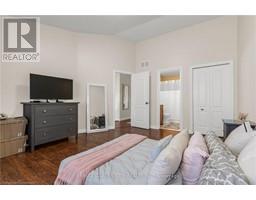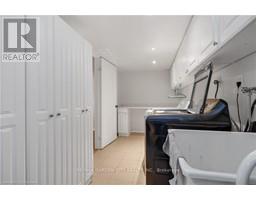1375 Stephenson Drive Unit# 15 Burlington, Ontario L7S 2M4
$3,750 MonthlyInsurance, Exterior Maintenance
EXECUTIVE RENTAL IN SMALL ENCLAVE W DRAMATIC VAULTED CEILINGS, WELL MAINTAINED AND RENOVATED UNIT. TWO OVERSIZED LARGE MASTER BEDROOMS EACH WITH THEIR OWN ENSUITE BATHS. SPACIOUS OPEN CONCEPT MAIN FLOOR WITH HARDWOOD FLOORING GAS FIREPLACE EAT IN KITCHEN STAINLESS STEEL APPLIANCES & BREAKFAST BAR, SPACIOUS DINETTE W FRENCH DOOR W/O TO FENCED YARD & DECK. FINISHED REC RM W 2ND GAS FIREPLACE LARGE LAUNDRY ROOM & 2 PIECE BATH NO CARPET CLOSE TO DOWNTOWN BURLINGTON MINS TO MAPLEVIEW SPENCER SMITH PARK BEACH HOSPITAL SHOPPING RESTAURANTS MAJOR HIGHWAYS & BURLINGTON MAIN GO STATION AAA TENANTS ONLY MAY CONSIDER SHORT TERM Prefer NO PETS (id:50886)
Property Details
| MLS® Number | 40718988 |
| Property Type | Single Family |
| Amenities Near By | Hospital, Park, Place Of Worship, Playground, Public Transit, Schools, Shopping |
| Community Features | Quiet Area |
| Features | Automatic Garage Door Opener |
| Parking Space Total | 2 |
Building
| Bathroom Total | 4 |
| Bedrooms Above Ground | 2 |
| Bedrooms Total | 2 |
| Appliances | Dishwasher, Dryer, Refrigerator, Stove, Washer, Hood Fan, Garage Door Opener |
| Architectural Style | 2 Level |
| Basement Development | Finished |
| Basement Type | Full (finished) |
| Construction Style Attachment | Attached |
| Cooling Type | Central Air Conditioning |
| Exterior Finish | Brick, Stucco, Vinyl Siding |
| Fire Protection | Smoke Detectors |
| Fixture | Ceiling Fans |
| Foundation Type | Poured Concrete |
| Half Bath Total | 2 |
| Heating Fuel | Natural Gas |
| Heating Type | Forced Air |
| Stories Total | 2 |
| Size Interior | 2,036 Ft2 |
| Type | Row / Townhouse |
| Utility Water | Municipal Water |
Parking
| Attached Garage | |
| Visitor Parking |
Land
| Access Type | Highway Access, Highway Nearby |
| Acreage | No |
| Land Amenities | Hospital, Park, Place Of Worship, Playground, Public Transit, Schools, Shopping |
| Sewer | Municipal Sewage System |
| Size Total Text | Unknown |
| Zoning Description | R1 |
Rooms
| Level | Type | Length | Width | Dimensions |
|---|---|---|---|---|
| Second Level | 4pc Bathroom | 8'3'' x 5'1'' | ||
| Second Level | Bedroom | 18'7'' x 13'0'' | ||
| Second Level | 4pc Bathroom | 9'7'' x 6'4'' | ||
| Second Level | Primary Bedroom | 19'7'' x 14'4'' | ||
| Lower Level | Laundry Room | 14'8'' x 6'5'' | ||
| Lower Level | 2pc Bathroom | 6'2'' x 2'10'' | ||
| Lower Level | Recreation Room | 20'3'' x 12'3'' | ||
| Main Level | 2pc Bathroom | 6'2'' x 2'9'' | ||
| Main Level | Kitchen | 11'6'' x 8'7'' | ||
| Main Level | Dinette | 9'6'' x 8'11'' | ||
| Main Level | Living Room | 21'1'' x 10'9'' | ||
| Main Level | Foyer | 10'1'' x 6'4'' |
https://www.realtor.ca/real-estate/28182051/1375-stephenson-drive-unit-15-burlington
Contact Us
Contact us for more information
Kelly Killingbeck
Salesperson
(905) 945-2982
64 Main Street West
Grimsby, Ontario L3M 1R6
(905) 945-0660
(905) 945-2982
www.remax-gc.com/













































