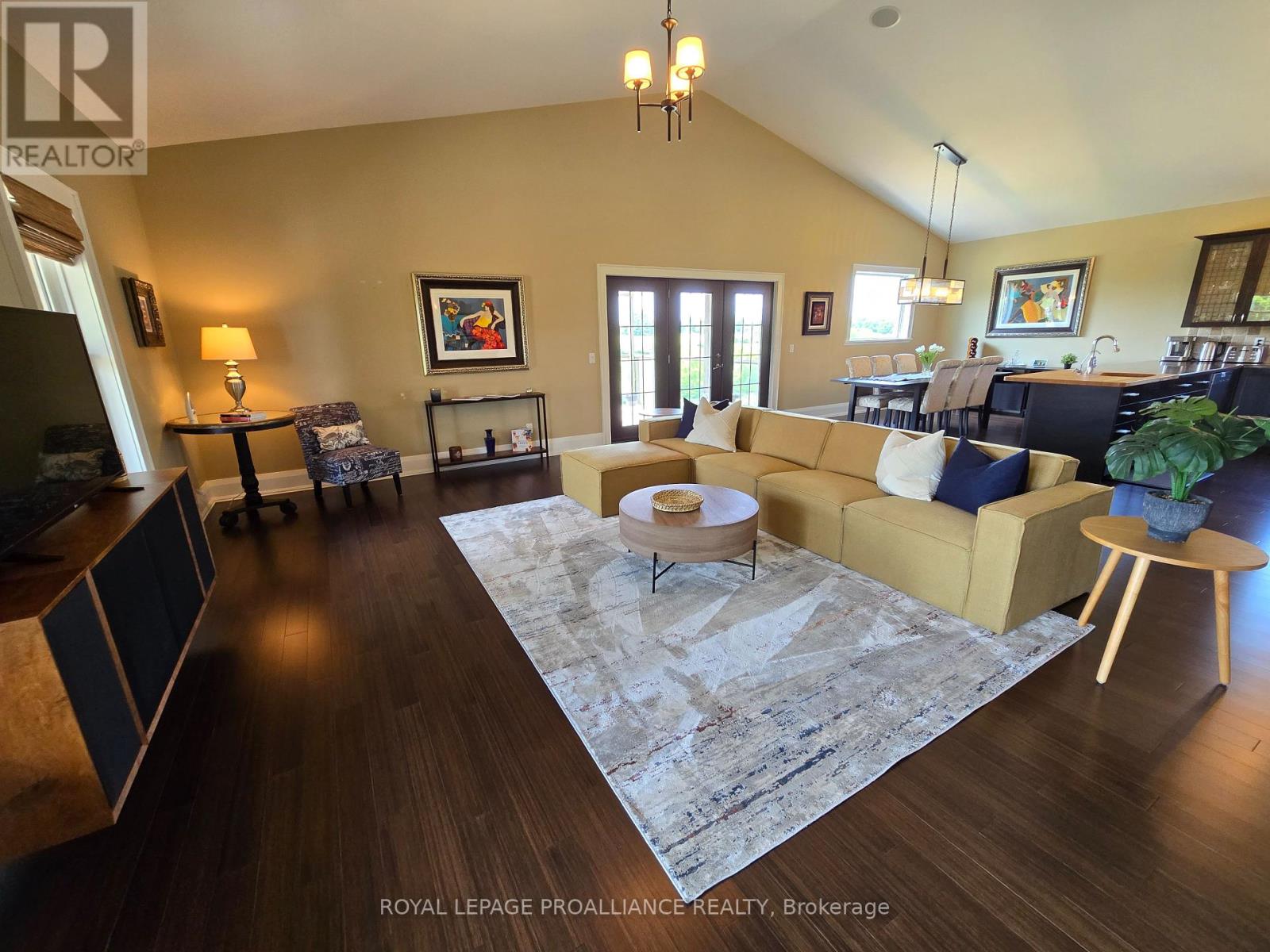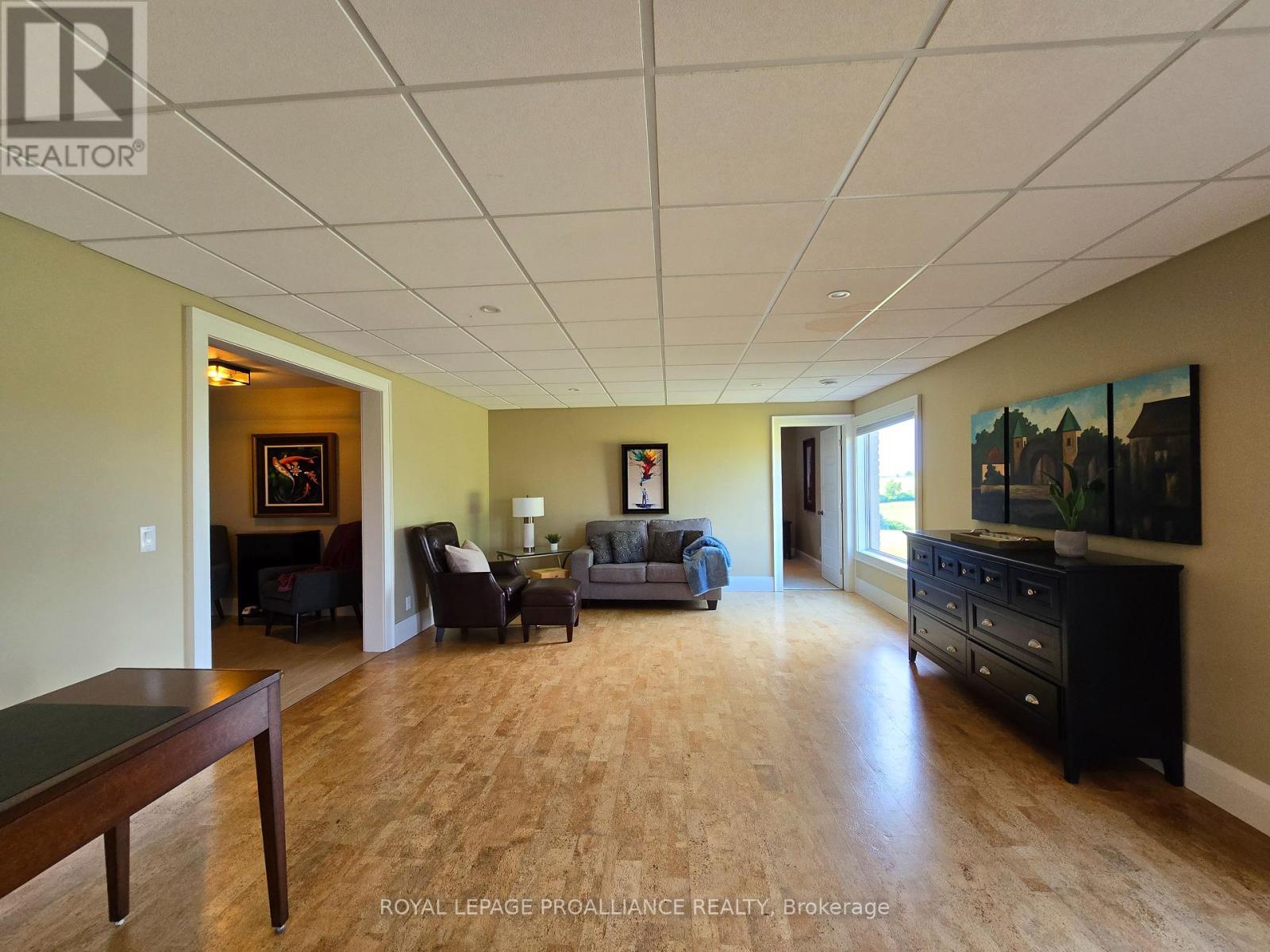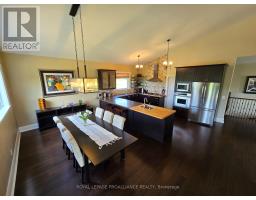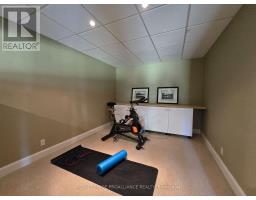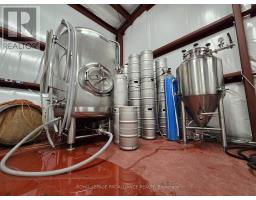13762 Loyalist Parkway Prince Edward County, Ontario K0K 1A0
$2,299,999
You couldn't find a more picturesque location in Prince Edward County if you tried. 13762 Loyalist Parkway features a giant 4000sqft bungalow, complete with a separate apartment and office space in the walk-out basement. The property overlooks the neighbouring brewery to the east, and the rolling hills and breathtaking wine country sunsets to the west. The 24 acre lot is situated minutes from Picton, an array of breweries and wineries, and Sandbanks Provincial Park. The property features a $500,000 warehouse/workshop, tasting room for their locally made cider, and large barn used for storage. The RU1-106 zoning allows for commercial activity on the property for those interested intaking advantage of Prince Edward County's well established tourism, wedding, and agricultural industries. Make this county dream home yours just in time for summer. (id:50886)
Property Details
| MLS® Number | X11883095 |
| Property Type | Single Family |
| Community Name | Picton |
| Amenities Near By | Beach, Hospital, Place Of Worship |
| Community Features | Community Centre, School Bus |
| Features | Rolling, Lighting |
| Parking Space Total | 12 |
| Structure | Deck, Patio(s), Porch, Shed, Workshop |
Building
| Bathroom Total | 3 |
| Bedrooms Above Ground | 3 |
| Bedrooms Below Ground | 2 |
| Bedrooms Total | 5 |
| Appliances | Barbeque, Water Treatment, Central Vacuum |
| Architectural Style | Raised Bungalow |
| Basement Development | Finished |
| Basement Features | Walk Out |
| Basement Type | Full (finished) |
| Construction Style Attachment | Detached |
| Cooling Type | Central Air Conditioning, Ventilation System |
| Exterior Finish | Brick, Stone |
| Fire Protection | Smoke Detectors, Security System |
| Foundation Type | Concrete |
| Heating Fuel | Natural Gas |
| Heating Type | Forced Air |
| Stories Total | 1 |
| Size Interior | 2,000 - 2,500 Ft2 |
| Type | House |
| Utility Water | Drilled Well |
Parking
| Attached Garage |
Land
| Acreage | Yes |
| Land Amenities | Beach, Hospital, Place Of Worship |
| Landscape Features | Landscaped, Lawn Sprinkler |
| Sewer | Septic System |
| Size Irregular | 235.9 X 22.9 Acre |
| Size Total Text | 235.9 X 22.9 Acre|10 - 24.99 Acres |
| Zoning Description | Ru1-106 |
Rooms
| Level | Type | Length | Width | Dimensions |
|---|---|---|---|---|
| Lower Level | Bedroom 4 | 2.94 m | 3.92 m | 2.94 m x 3.92 m |
| Lower Level | Bedroom 4 | 4.27 m | 3.95 m | 4.27 m x 3.95 m |
| Lower Level | Recreational, Games Room | 5.38 m | 4.63 m | 5.38 m x 4.63 m |
| Lower Level | Office | 5.37 m | 4.63 m | 5.37 m x 4.63 m |
| Lower Level | Family Room | 4.19 m | 4.63 m | 4.19 m x 4.63 m |
| Main Level | Foyer | 3.38 m | 6.86 m | 3.38 m x 6.86 m |
| Main Level | Living Room | 6.59 m | 5.79 m | 6.59 m x 5.79 m |
| Main Level | Dining Room | 2.73 m | 4.75 m | 2.73 m x 4.75 m |
| Main Level | Kitchen | 3.76 m | 4.75 m | 3.76 m x 4.75 m |
| Main Level | Primary Bedroom | 4.02 m | 5.75 m | 4.02 m x 5.75 m |
| Main Level | Bedroom 2 | 3.71 m | 3.67 m | 3.71 m x 3.67 m |
| Main Level | Bedroom 3 | 3.69 m | 3.67 m | 3.69 m x 3.67 m |
Utilities
| Electricity | Installed |
Contact Us
Contact us for more information
Joey Rufo
Broker
(613) 966-6060
(613) 966-2904
Evan Furmidge
Salesperson
(613) 966-6060
(613) 966-2904






