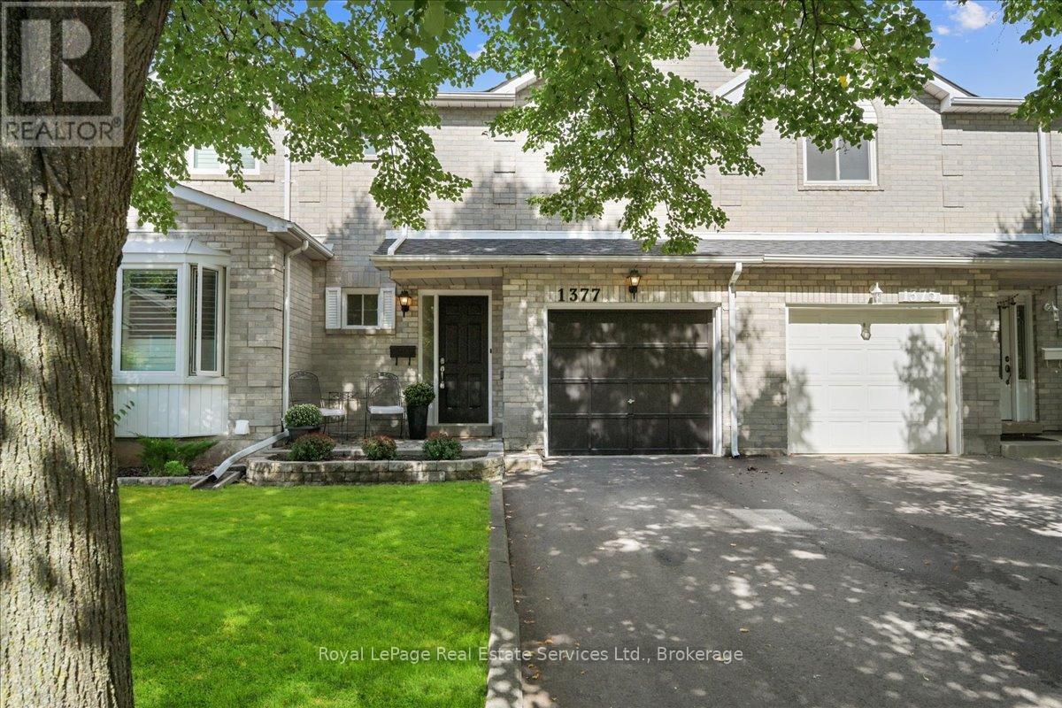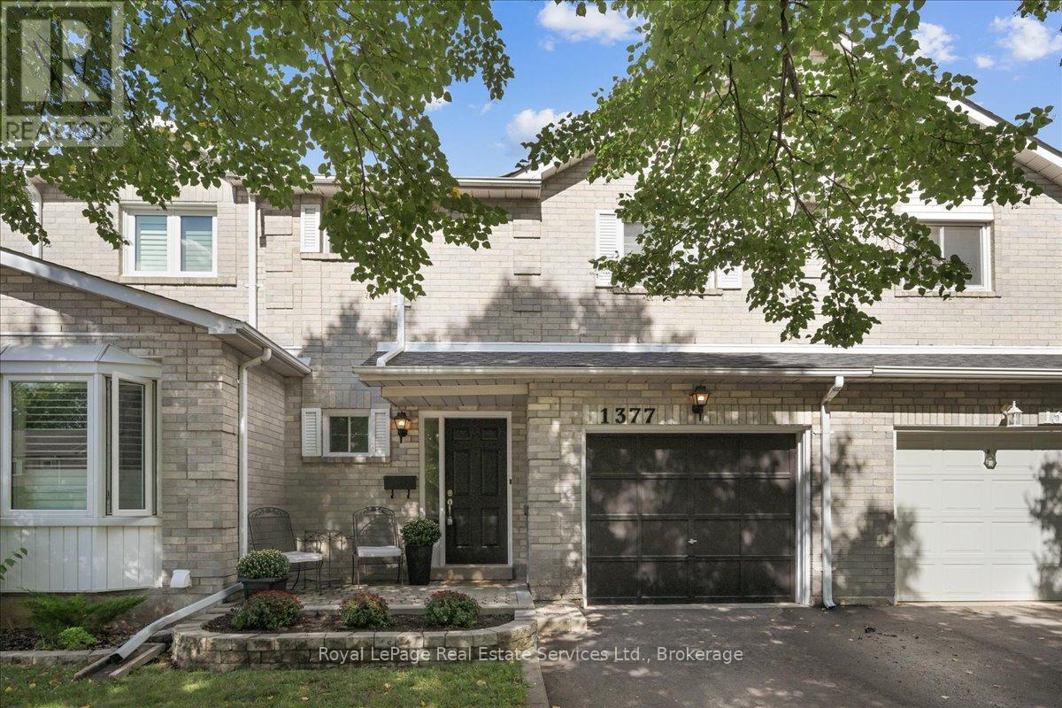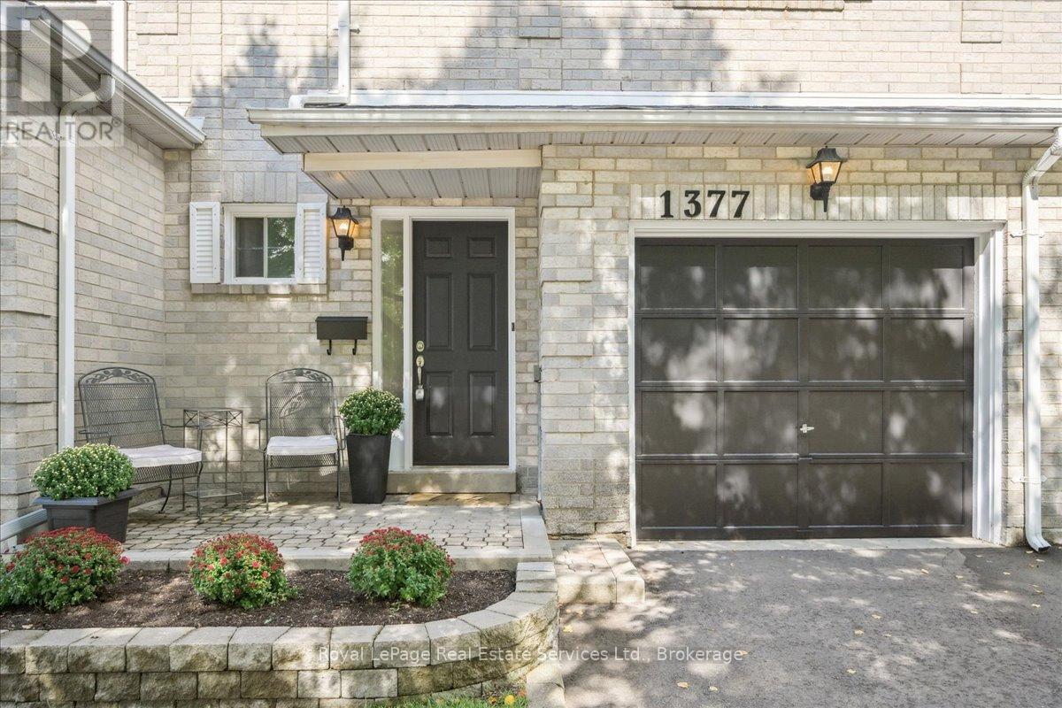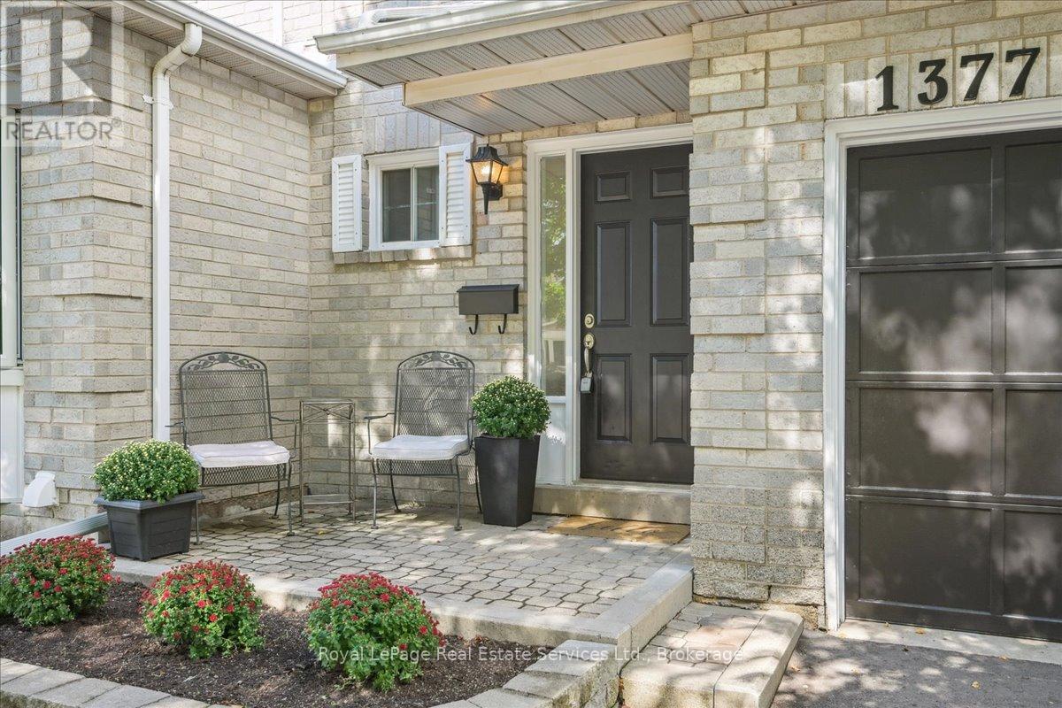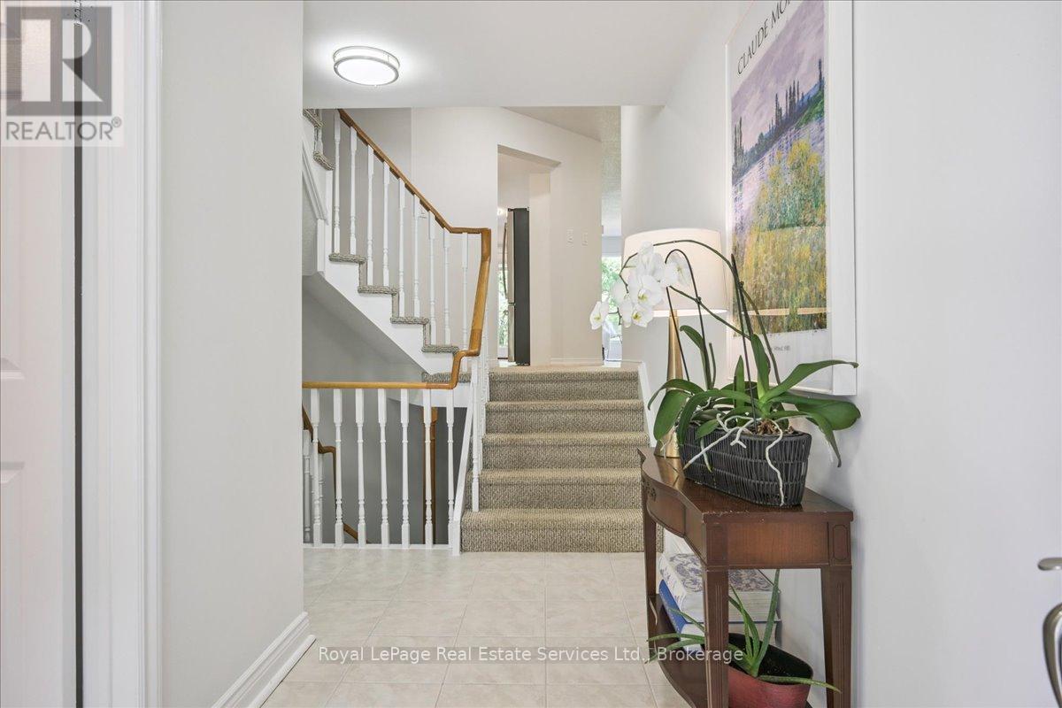1377 Blackburn Drive Oakville, Ontario L6M 2W5
$1,179,000
New memories are waiting to be made in this beautiful Glen Abbey upgraded 3 bedroom/3 bath completely FREEHOLD townhouse situated in one of Oakville's most desired school districts. This one has it all!! Freshly painted throughout, this upgraded home provides just a beautiful floor plan offering a large and welcoming front entry. Features of this home include a very bright and spacious LR & DR combination just filled with sunlight from the big picture window and O/L's the rear yard and trees. Updated flooring in the LR, DR and also in the beautifully updated and generously sized eat-in kitchen with its many cabinets, S/S appliances, subway tiled backsplash & new garden door leading out to the rear deck. The upper level offers a large and spacious primary bedroom with a full 4 piece ensuite, his and hers closets, a large 2nd BR w WI clothes closet, 3rd BR and another updated 4 piece bath. New broadloom in all 3 BRs & Rec Rm. The beautifully finished basement offers a cozy family room with fireplace and laundry/ utility room. The secluded, very private and fully fenced big backyard is surrounded by lush trees and backing onto a beautiful park and endless trail systems. Offering great curb appeal, the location of this home is prime. With Pilgrim Wood elementary school so close and just just around the corner., it is also just a short walk to Abbey Park High School, the GA Community Centre - Public Library - Arena, and even a shopping plaza and No Frills (a 2 minute walk). There are also miles of walking trails and is only a 7 minute drive to the new state of the art Oakville Hospital and 2 mins to jump onto the highway. All on a great street with very little turnover, this home has been priced to sell and offers a great beginning to the right buyers. (id:50886)
Property Details
| MLS® Number | W12364831 |
| Property Type | Single Family |
| Community Name | 1007 - GA Glen Abbey |
| Amenities Near By | Park, Schools |
| Community Features | Community Centre |
| Equipment Type | Water Heater |
| Features | Backs On Greenbelt, Flat Site, Conservation/green Belt |
| Parking Space Total | 3 |
| Rental Equipment Type | Water Heater |
| Structure | Deck |
Building
| Bathroom Total | 3 |
| Bedrooms Above Ground | 3 |
| Bedrooms Total | 3 |
| Age | 31 To 50 Years |
| Appliances | Water Heater, Dishwasher, Dryer, Stove, Washer, Window Coverings, Refrigerator |
| Basement Development | Finished |
| Basement Type | N/a (finished) |
| Construction Style Attachment | Attached |
| Cooling Type | Central Air Conditioning |
| Exterior Finish | Brick Veneer |
| Fireplace Present | Yes |
| Fireplace Total | 1 |
| Foundation Type | Poured Concrete |
| Half Bath Total | 1 |
| Heating Fuel | Natural Gas |
| Heating Type | Forced Air |
| Stories Total | 2 |
| Size Interior | 1,500 - 2,000 Ft2 |
| Type | Row / Townhouse |
| Utility Water | Municipal Water |
Parking
| Attached Garage | |
| Garage |
Land
| Acreage | No |
| Fence Type | Fenced Yard |
| Land Amenities | Park, Schools |
| Sewer | Sanitary Sewer |
| Size Depth | 114 Ft ,9 In |
| Size Frontage | 21 Ft ,9 In |
| Size Irregular | 21.8 X 114.8 Ft |
| Size Total Text | 21.8 X 114.8 Ft |
| Zoning Description | Rm1 |
Rooms
| Level | Type | Length | Width | Dimensions |
|---|---|---|---|---|
| Second Level | Primary Bedroom | 5.3 m | 3.29 m | 5.3 m x 3.29 m |
| Second Level | Bedroom 2 | 4.87 m | 3.29 m | 4.87 m x 3.29 m |
| Second Level | Bedroom 3 | 3.29 m | 3.11 m | 3.29 m x 3.11 m |
| Basement | Recreational, Games Room | 6.94 m | 3.35 m | 6.94 m x 3.35 m |
| Basement | Laundry Room | 1.2 m | 3.1 m | 1.2 m x 3.1 m |
| Main Level | Living Room | 3.47 m | 3.51 m | 3.47 m x 3.51 m |
| Main Level | Dining Room | 3.47 m | 3.51 m | 3.47 m x 3.51 m |
| Main Level | Kitchen | 6.33 m | 2.92 m | 6.33 m x 2.92 m |
Contact Us
Contact us for more information
Adam Campbell
Broker
adamcampbell.ca/
adamcampbellrealestate/
251 North Service Rd W
Oakville, Ontario L6M 3E7
(905) 338-3737
(905) 338-7351

