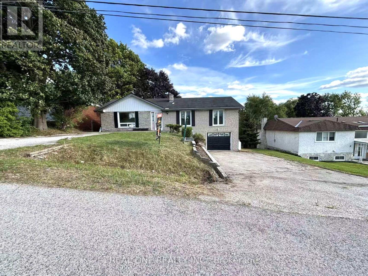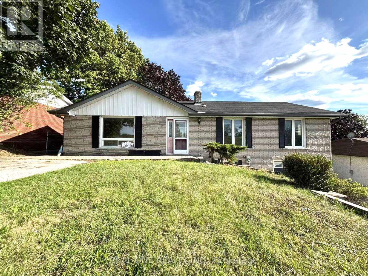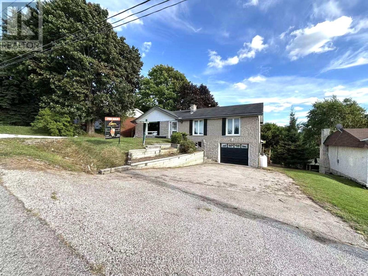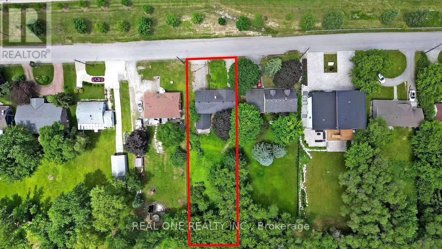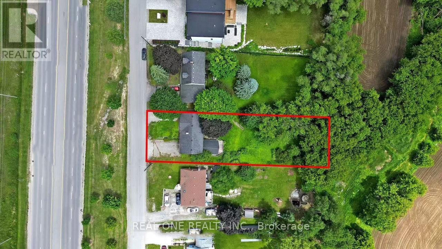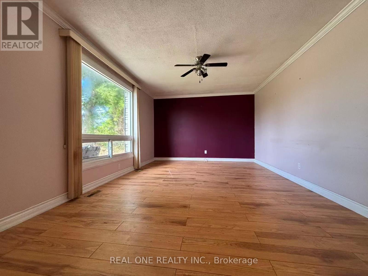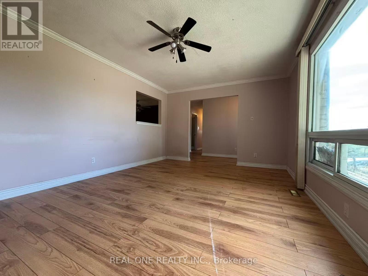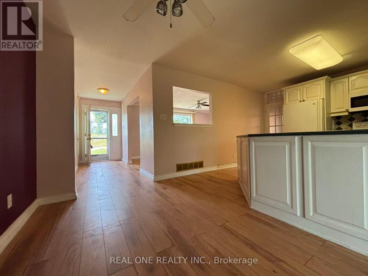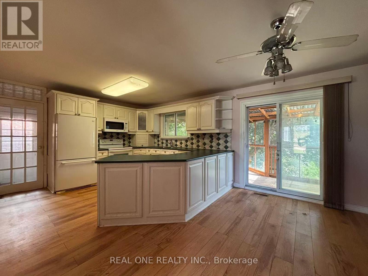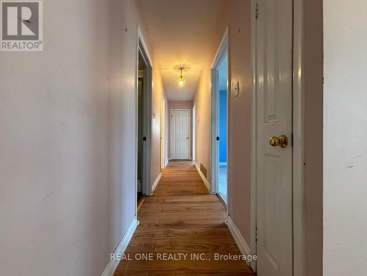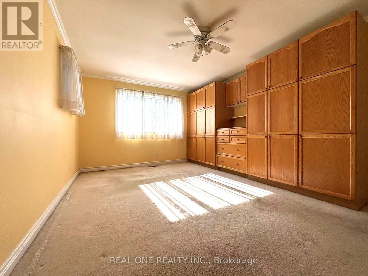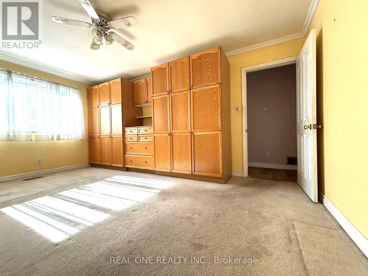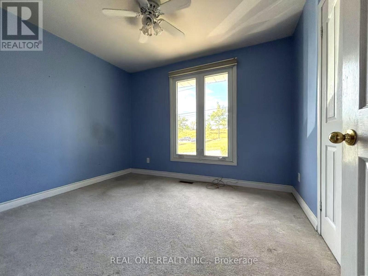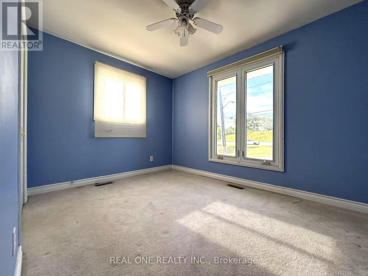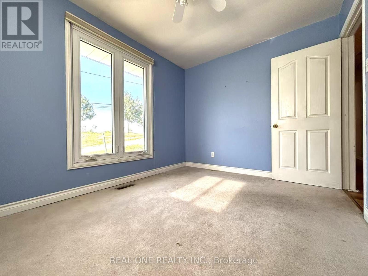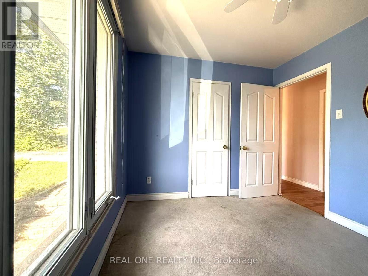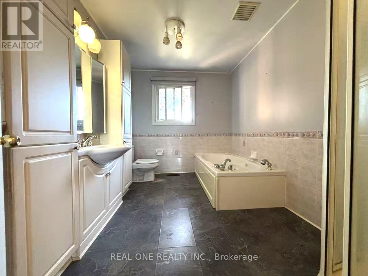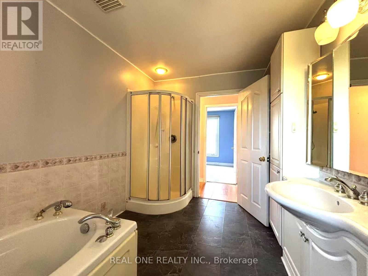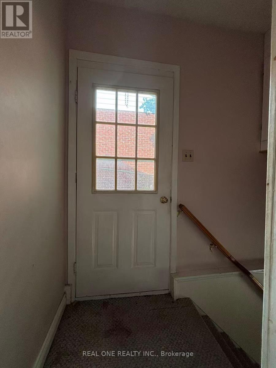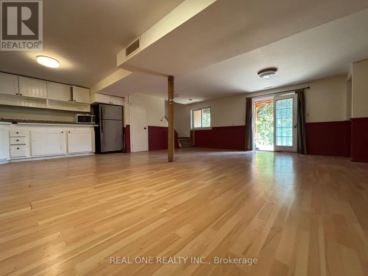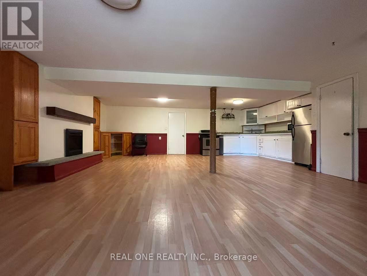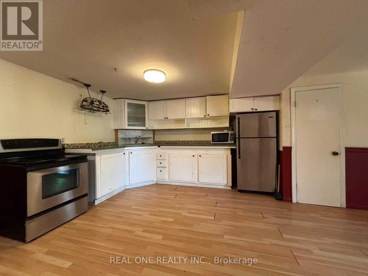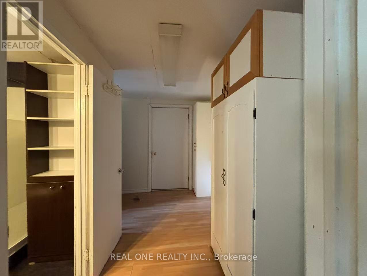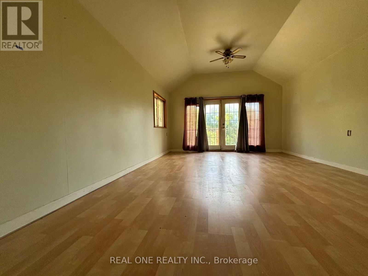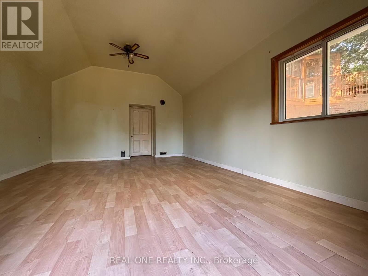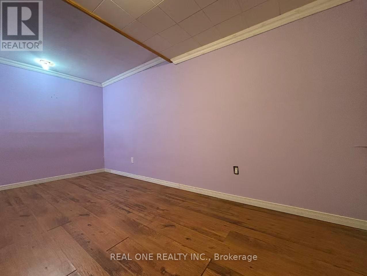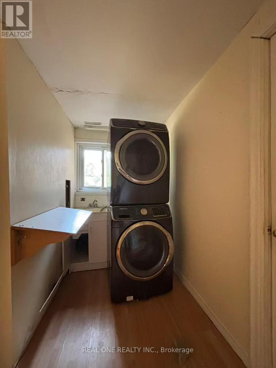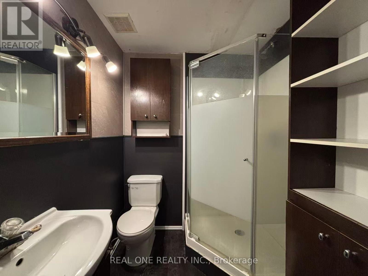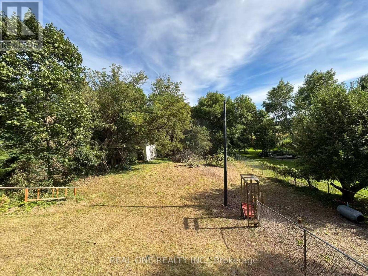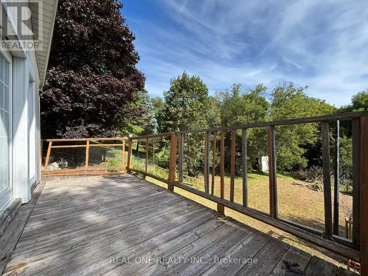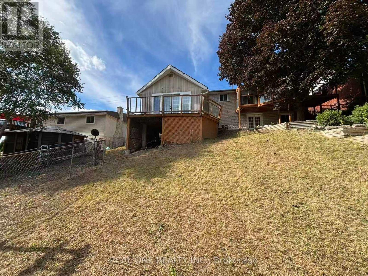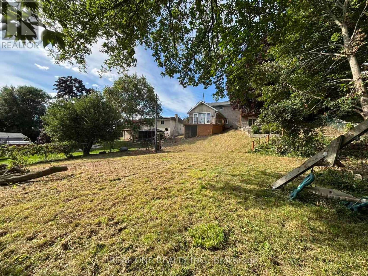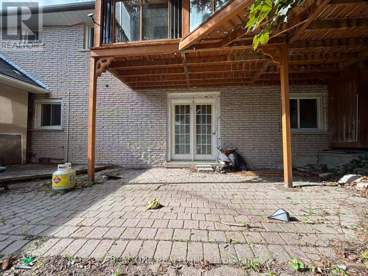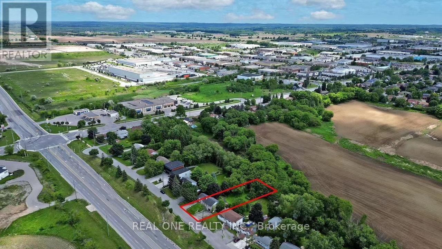1377 Old Green Lane E East Gwillimbury, Ontario L9N 0L8
$888,000
Attention Builders/Investors! Fabulous Opportunity For New Build/Redevelopment. Excellent Location In The Heat Of East Gwillimbury!! Premium Big Ravin Lot (75.03X220.07 Feet)!!! Bungalow-Raised Detached House , Open Concept Main Floor Layout With 3 Bedroom And 4 Pc Bath. Finished Walk-out Basement Apartment With Two Separate Entrances, Kitchen, Large Recreation Room, Bedroom, 3-Piece Bath. Stunning Backyard, Perfect For Investors, Up-Sizers, Downsizers And Those Looking For In-Law Suite Potential And More! Quick Access To Major Intersection & 404, South Lake Hospital, Schools & Sports Complex, Costco, Vince Supermarket, Etc. (id:50886)
Property Details
| MLS® Number | N12373097 |
| Property Type | Single Family |
| Community Name | Rural East Gwillimbury |
| Parking Space Total | 7 |
Building
| Bathroom Total | 2 |
| Bedrooms Above Ground | 3 |
| Bedrooms Below Ground | 2 |
| Bedrooms Total | 5 |
| Amenities | Fireplace(s) |
| Architectural Style | Bungalow |
| Basement Development | Finished |
| Basement Features | Apartment In Basement, Walk Out |
| Basement Type | N/a, N/a (finished) |
| Construction Style Attachment | Detached |
| Cooling Type | Central Air Conditioning, Ventilation System |
| Exterior Finish | Brick |
| Fireplace Present | Yes |
| Flooring Type | Laminate, Hardwood |
| Foundation Type | Concrete |
| Heating Fuel | Propane |
| Heating Type | Forced Air |
| Stories Total | 1 |
| Size Interior | 1,100 - 1,500 Ft2 |
| Type | House |
| Utility Water | Municipal Water |
Parking
| Garage |
Land
| Acreage | No |
| Sewer | Sanitary Sewer |
| Size Depth | 200 Ft ,1 In |
| Size Frontage | 75 Ft |
| Size Irregular | 75 X 200.1 Ft |
| Size Total Text | 75 X 200.1 Ft |
Rooms
| Level | Type | Length | Width | Dimensions |
|---|---|---|---|---|
| Lower Level | Bedroom 4 | 3.51 m | 2.85 m | 3.51 m x 2.85 m |
| Lower Level | Bedroom 5 | 6.51 m | 4.25 m | 6.51 m x 4.25 m |
| Lower Level | Family Room | 6.34 m | 5.22 m | 6.34 m x 5.22 m |
| Lower Level | Kitchen | 2.75 m | 2.51 m | 2.75 m x 2.51 m |
| Main Level | Living Room | 6.86 m | 3.96 m | 6.86 m x 3.96 m |
| Main Level | Dining Room | 6.86 m | 3.96 m | 6.86 m x 3.96 m |
| Main Level | Kitchen | 5.79 m | 3.59 m | 5.79 m x 3.59 m |
| Main Level | Eating Area | 5.79 m | 3.59 m | 5.79 m x 3.59 m |
| Main Level | Primary Bedroom | 3.9 m | 3.64 m | 3.9 m x 3.64 m |
| Main Level | Bedroom 2 | 4.8 m | 4.55 m | 4.8 m x 4.55 m |
| Main Level | Bedroom 3 | 3.5 m | 3.65 m | 3.5 m x 3.65 m |
Contact Us
Contact us for more information
Helen Yang
Broker
15 Wertheim Court Unit 302
Richmond Hill, Ontario L4B 3H7
(905) 597-8511
(905) 597-8519
Katrina Zheng
Broker
15 Wertheim Court Unit 302
Richmond Hill, Ontario L4B 3H7
(905) 597-8511
(905) 597-8519

