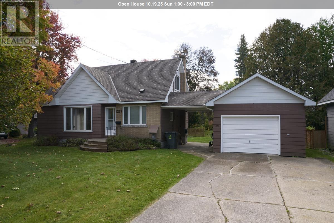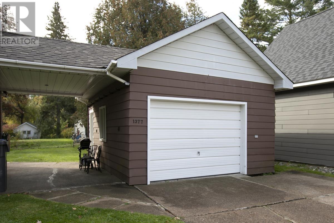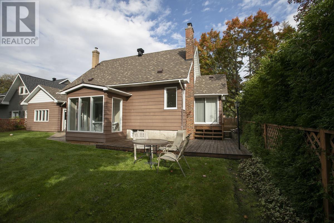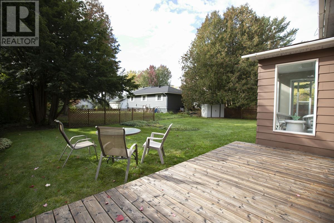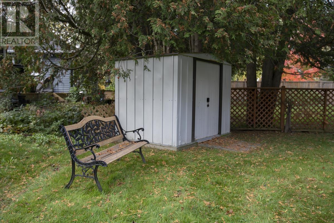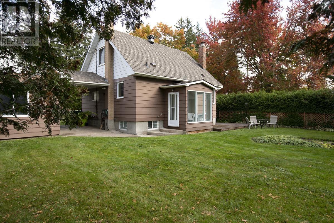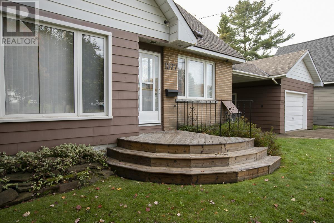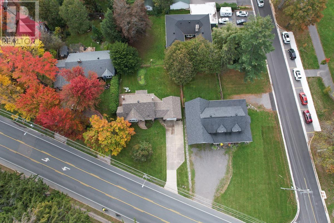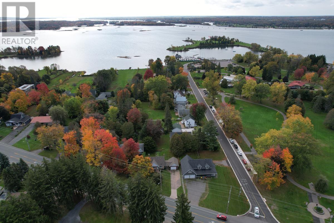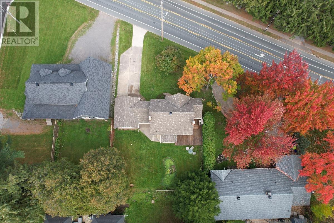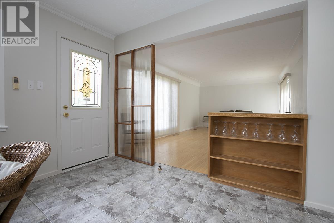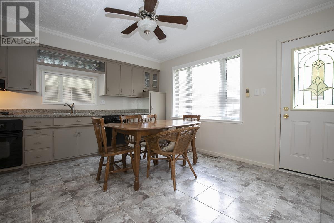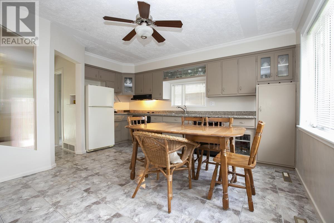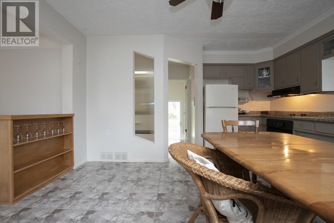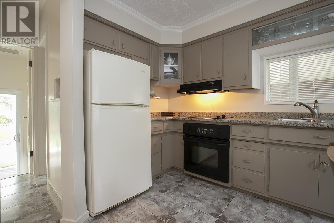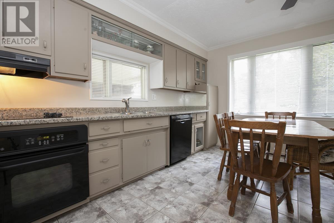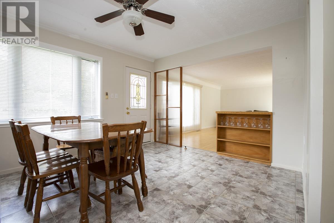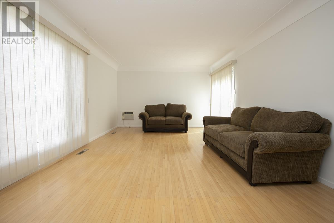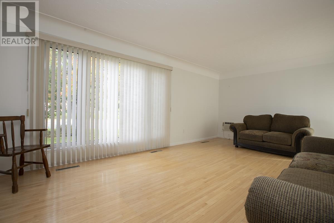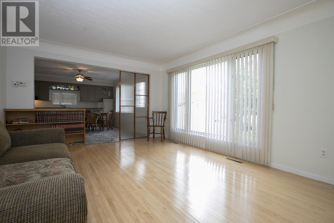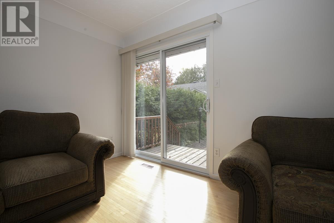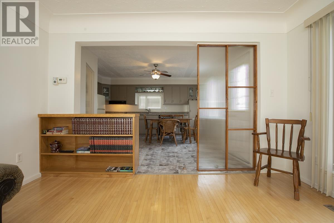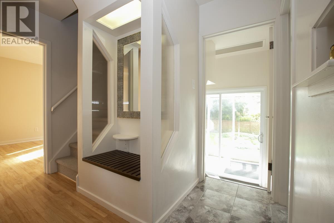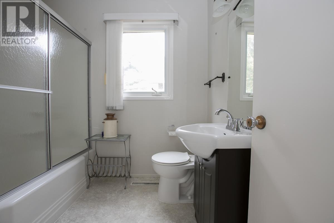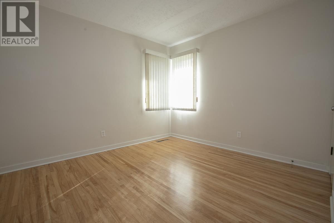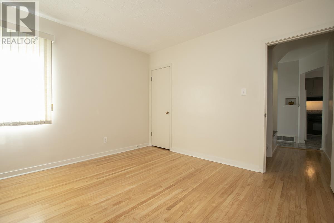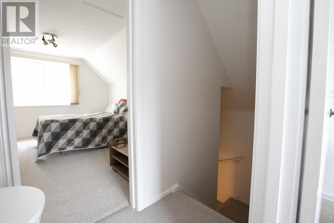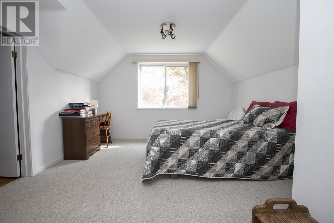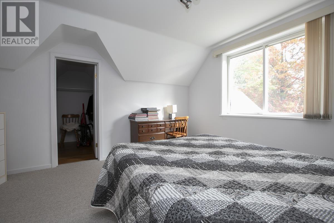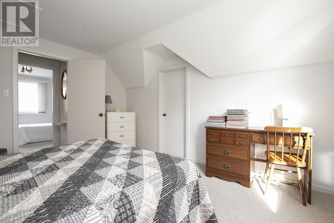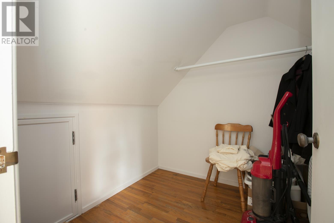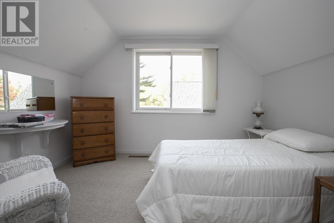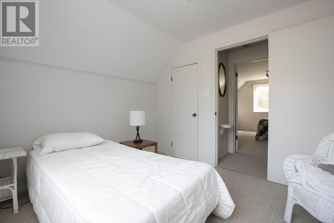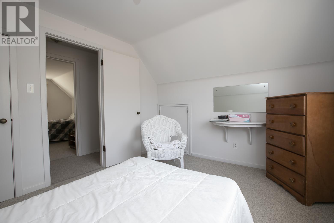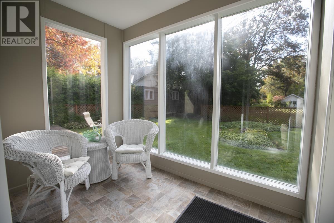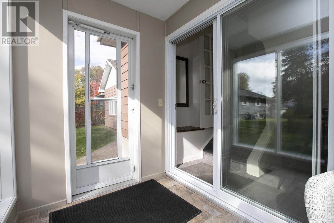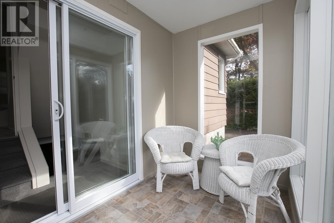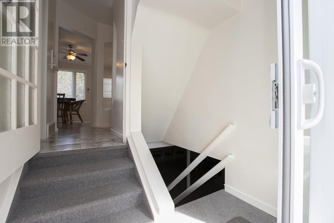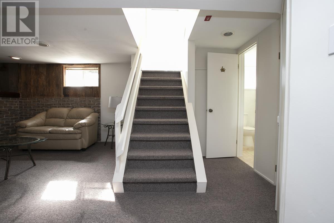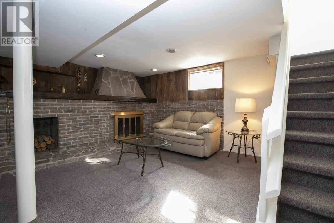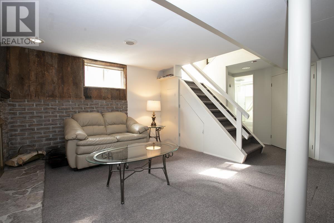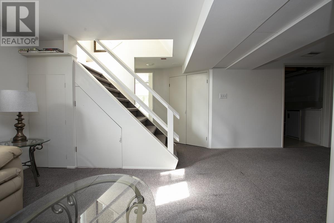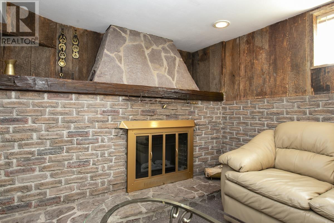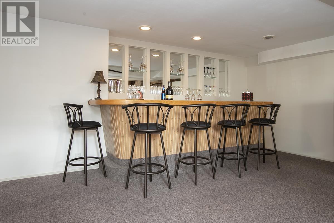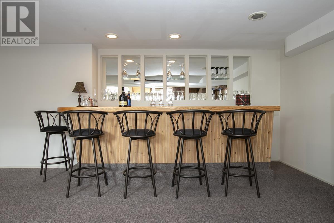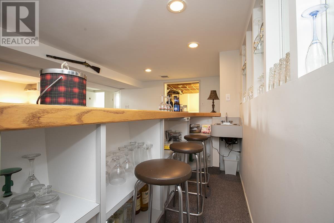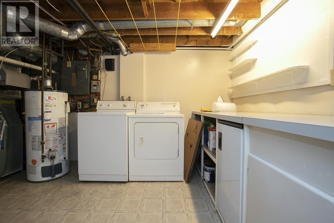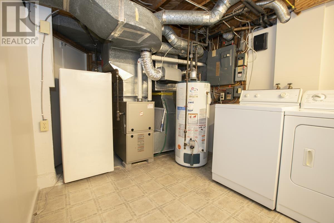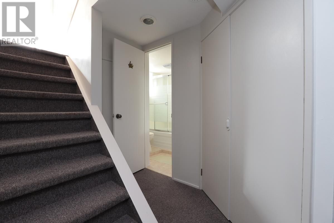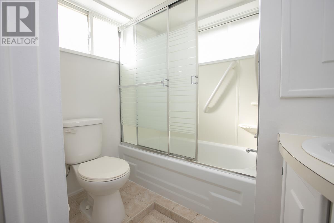1377 Queen St E Sault Ste. Marie, Ontario P6A 2G1
$389,900
Extremely well-cared-for 3-bedroom, 2-bathroom home in a central location! This beautifully maintained property features gas-forced air heating and hardwood flooring throughout most of the main floor. The spacious eat-in kitchen offers plenty of room for family meals, while the large living room with patio doors opens onto a private wood deck — perfect for relaxing or entertaining. A cozy sunroom off the back entrance adds extra charm and functionality. The finished basement includes a generous rec room complete with a wet bar, providing an excellent space for gatherings or family fun. Additional highlights include a carport, a detached one-car garage that is wired and insulated, and a concrete driveway offering ample parking. Conveniently located close to Algoma University and Bellevue Park, this fully finished home is ideal for a growing family. Don’t wait — book your viewing today! (id:50886)
Property Details
| MLS® Number | SM252968 |
| Property Type | Single Family |
| Community Name | Sault Ste. Marie |
| Communication Type | High Speed Internet |
| Community Features | Bus Route |
| Features | Paved Driveway |
| Storage Type | Storage Shed |
| Structure | Deck, Shed |
Building
| Bathroom Total | 2 |
| Bedrooms Above Ground | 3 |
| Bedrooms Total | 3 |
| Appliances | Dishwasher, Stove, Dryer, Freezer, Window Coverings, Refrigerator, Washer |
| Basement Development | Finished |
| Basement Type | Full (finished) |
| Constructed Date | 1954 |
| Construction Style Attachment | Detached |
| Exterior Finish | Brick, Siding |
| Flooring Type | Hardwood |
| Foundation Type | Poured Concrete |
| Heating Fuel | Natural Gas |
| Heating Type | Forced Air |
| Stories Total | 2 |
| Size Interior | 1,100 Ft2 |
| Utility Water | Municipal Water |
Parking
| Garage | |
| Detached Garage | |
| Concrete |
Land
| Access Type | Road Access |
| Acreage | No |
| Sewer | Sanitary Sewer |
| Size Depth | 116 Ft |
| Size Frontage | 80.0000 |
| Size Total Text | Under 1/2 Acre |
Rooms
| Level | Type | Length | Width | Dimensions |
|---|---|---|---|---|
| Second Level | Bedroom | 10.2 x 11.10 | ||
| Second Level | Bedroom | 13.10 x 11.11 | ||
| Basement | Recreation Room | 19.4 x 23.5 | ||
| Basement | Laundry Room | 9.3 x 14.1 | ||
| Basement | Bathroom | 6.5 x 6.11 | ||
| Main Level | Kitchen | 14.5 x 14.11 | ||
| Main Level | Living Room | 20.1 x 12.6 | ||
| Main Level | Bathroom | 6.8 x 7.6 | ||
| Main Level | Bedroom | 10.6 x 11.6 | ||
| Main Level | Sunroom | 6.4 x 8.9 |
Utilities
| Cable | Available |
| Electricity | Available |
| Natural Gas | Available |
| Telephone | Available |
https://www.realtor.ca/real-estate/28990469/1377-queen-st-e-sault-ste-marie-sault-ste-marie
Contact Us
Contact us for more information
John Glavota
Salesperson
(705) 759-6170
johnglavota.royallepage.ca/
766 Bay Street
Sault Ste. Marie, Ontario P6A 0A1
(705) 942-6000
1-northernadvantage-saultstemarie.royallepage.ca/

