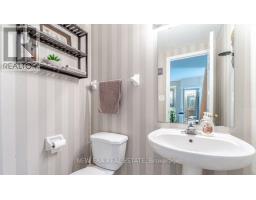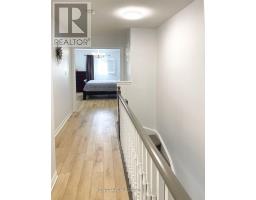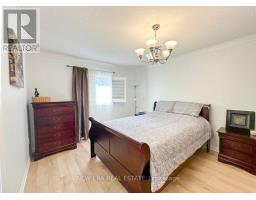1377 Spring Garden Court Mississauga, Ontario L5N 8K6
$1,095,000
Welcome to 1377 Spring Garden Crt! A 2-storey Semi detached with 3+1 bedrooms. The large eat-in kitchen has ceramic flooring, stainless steel appliances, an island/breakfast bar, and a walk-out to the fenced backyard. Ideal for entertaining! The huge primary bedroom features pot lights, a walk-in closet, and a 4 pc ensuite. The second bedroom boasts a private walk-out to the balcony -perfect for your morning coffee. The basement has an additional bedroom, rec room, and rough in kitchen. Potential for separate entrance to be made through garage. Enjoy this great neighbourhood, close to Highway 401, Meadowvale Conservation Area, parks and trails. **** EXTRAS **** All ELFs, ss fridge, ss stove, ss dishwasher, washer & dryer, keyless front door, EGDO & remote, New Goodman furnace(owned), Brand new Goodman CAC(owned), HWT(R) (id:50886)
Property Details
| MLS® Number | W9416132 |
| Property Type | Single Family |
| Community Name | Meadowvale Village |
| ParkingSpaceTotal | 4 |
| PoolType | Inground Pool |
Building
| BathroomTotal | 4 |
| BedroomsAboveGround | 3 |
| BedroomsBelowGround | 1 |
| BedroomsTotal | 4 |
| BasementDevelopment | Finished |
| BasementType | N/a (finished) |
| ConstructionStyleAttachment | Semi-detached |
| CoolingType | Central Air Conditioning |
| ExteriorFinish | Brick |
| FireplacePresent | Yes |
| FlooringType | Laminate |
| FoundationType | Unknown |
| HalfBathTotal | 2 |
| HeatingFuel | Natural Gas |
| HeatingType | Forced Air |
| StoriesTotal | 2 |
| SizeInterior | 2499.9795 - 2999.975 Sqft |
| Type | House |
| UtilityWater | Municipal Water |
Parking
| Garage |
Land
| Acreage | No |
| Sewer | Sanitary Sewer |
| SizeDepth | 120 Ft ,2 In |
| SizeFrontage | 22 Ft ,6 In |
| SizeIrregular | 22.5 X 120.2 Ft ; 120.15 Ft X 22.50 Ft X 121.05 Ft X 22.51 |
| SizeTotalText | 22.5 X 120.2 Ft ; 120.15 Ft X 22.50 Ft X 121.05 Ft X 22.51 |
Rooms
| Level | Type | Length | Width | Dimensions |
|---|---|---|---|---|
| Second Level | Primary Bedroom | 4.62 m | 3.32 m | 4.62 m x 3.32 m |
| Second Level | Bedroom 2 | 3.77 m | 3.01 m | 3.77 m x 3.01 m |
| Second Level | Bedroom 3 | 3.96 m | 3.04 m | 3.96 m x 3.04 m |
| Basement | Bedroom | 2.43 m | 4.87 m | 2.43 m x 4.87 m |
| Basement | Recreational, Games Room | 3.04 m | 4.87 m | 3.04 m x 4.87 m |
| Main Level | Kitchen | 4.24 m | 2.63 m | 4.24 m x 2.63 m |
| Main Level | Eating Area | 4.24 m | 2.8 m | 4.24 m x 2.8 m |
Interested?
Contact us for more information
Dario Ruberto
Salesperson
171 Lakeshore Rd E #14
Mississauga, Ontario L5G 4T9



































































