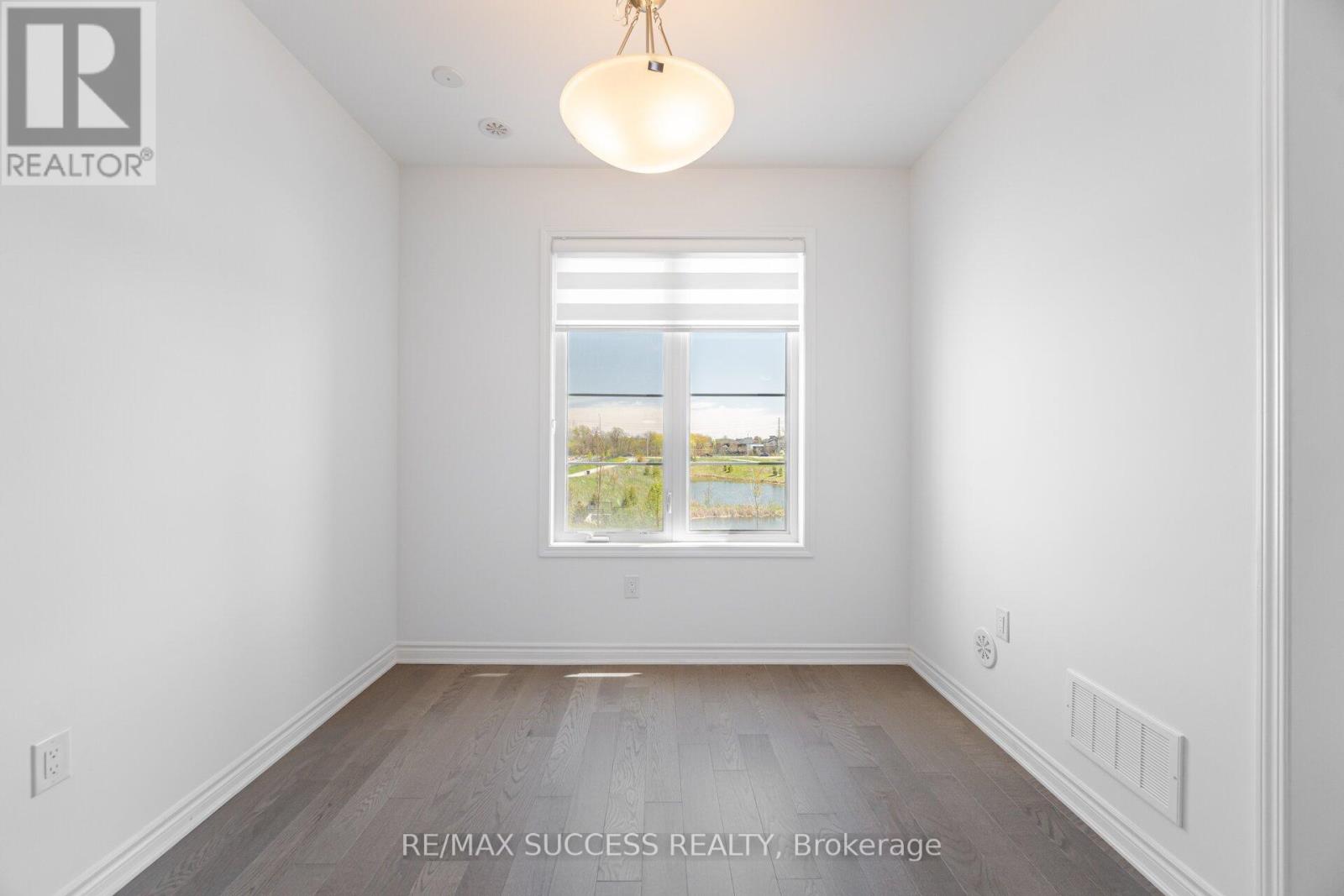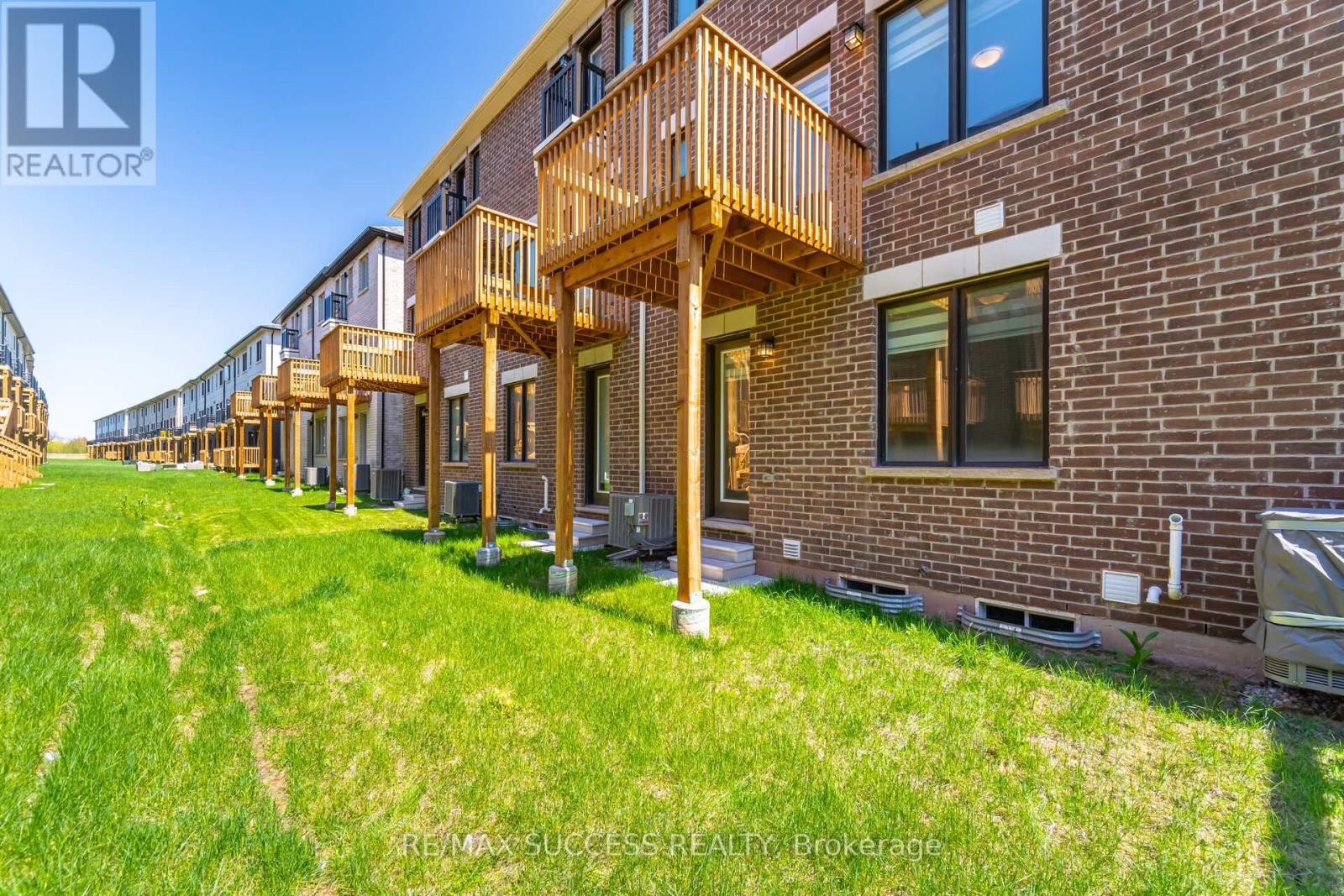1379 Shevchenko Boulevard Oakville, Ontario L6M 4L8
$3,899 Monthly
Exceptional & Upscale New Build Freehold Townhouse in Prime Location in Northwest, Oakville Location! This stunning 4-bedroom + office & den, 4 Upgraded -bathrooms home with high ceiling! Offers a rare combination of luxury, space, and scenic views facing a large pond and park, and just steps from Oakville Trafalgar Memorial Hospital. Enjoy an open-concept layout with soaring ceilings, real hardwood flooring throughout, and a highly upgraded kitchen featuring quartz countertops, a large center island, and modern finishes. A spacious primary bedroom is conveniently located on the main floor with a full ensuite bathroom ideal for multi-generational living. Work from home in the private office with serene pond views, and enjoy peaceful trails along 16 Mile Creek just minutes away. Close to Highways 403/407, top-ranked schools, shopping, public transit, and more! (id:50886)
Property Details
| MLS® Number | W12139848 |
| Property Type | Single Family |
| Community Name | 1012 - NW Northwest |
| Easement | Unknown, None |
| Features | Carpet Free |
| Parking Space Total | 2 |
| View Type | Direct Water View |
| Water Front Type | Waterfront |
Building
| Bathroom Total | 4 |
| Bedrooms Above Ground | 4 |
| Bedrooms Below Ground | 2 |
| Bedrooms Total | 6 |
| Age | 0 To 5 Years |
| Amenities | Fireplace(s) |
| Appliances | Garage Door Opener Remote(s), Blinds, Dishwasher, Dryer, Range, Stove, Washer, Refrigerator |
| Basement Development | Unfinished |
| Basement Type | Full (unfinished) |
| Construction Style Attachment | Attached |
| Cooling Type | Central Air Conditioning, Ventilation System |
| Exterior Finish | Stone, Stucco |
| Fireplace Present | Yes |
| Flooring Type | Hardwood |
| Foundation Type | Unknown |
| Half Bath Total | 1 |
| Heating Fuel | Natural Gas |
| Heating Type | Forced Air |
| Stories Total | 3 |
| Size Interior | 2,000 - 2,500 Ft2 |
| Type | Row / Townhouse |
| Utility Water | Municipal Water |
Parking
| Garage |
Land
| Access Type | Public Road |
| Acreage | No |
| Sewer | Sanitary Sewer |
Rooms
| Level | Type | Length | Width | Dimensions |
|---|---|---|---|---|
| Second Level | Living Room | 6.9 m | 3.77 m | 6.9 m x 3.77 m |
| Second Level | Dining Room | 3.36 m | 1 m | 3.36 m x 1 m |
| Second Level | Kitchen | 4.45 m | 3.96 m | 4.45 m x 3.96 m |
| Second Level | Office | 2.65 m | 2.36 m | 2.65 m x 2.36 m |
| Third Level | Primary Bedroom | 4.21 m | 3.83 m | 4.21 m x 3.83 m |
| Third Level | Bedroom 2 | 3.49 m | 2.66 m | 3.49 m x 2.66 m |
| Third Level | Bedroom 3 | 2.88 m | 2.78 m | 2.88 m x 2.78 m |
| Main Level | Primary Bedroom | 3.42 m | 2.8 m | 3.42 m x 2.8 m |
| Main Level | Den | 6.9 m | 6.9 m x Measurements not available |
Contact Us
Contact us for more information
Emad Ibrahim
Broker
www.buyorsellwithemad.com/
twitter.com/Emad_Ibrahim_
ca.linkedin.com/in/emad-ibrahim-eskander
2600 Edenhurst Dr #307
Mississauga, Ontario L5A 3Z8
(905) 209-7400
(905) 472-6300
www.remaxsuccess.ca/













































































