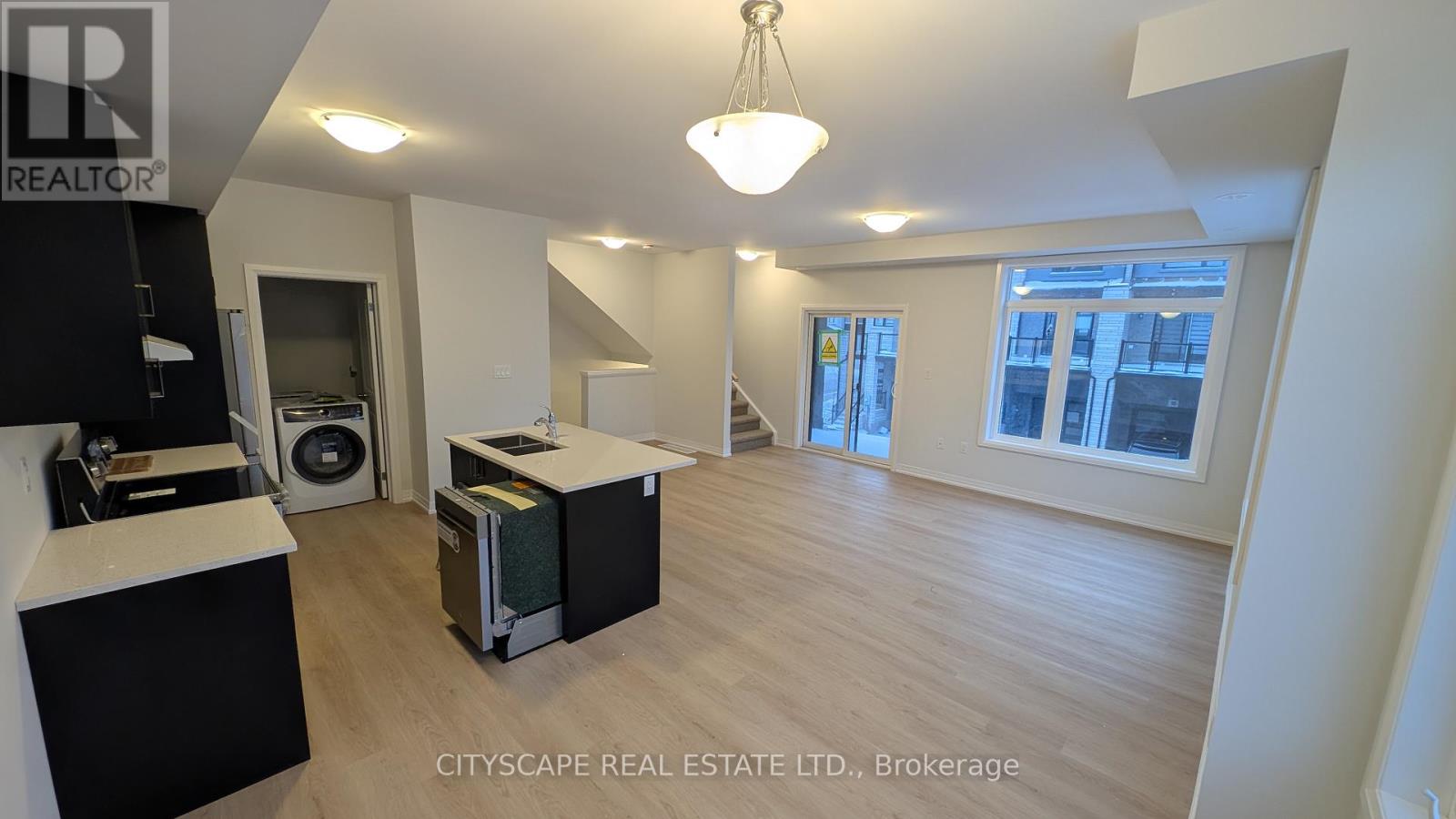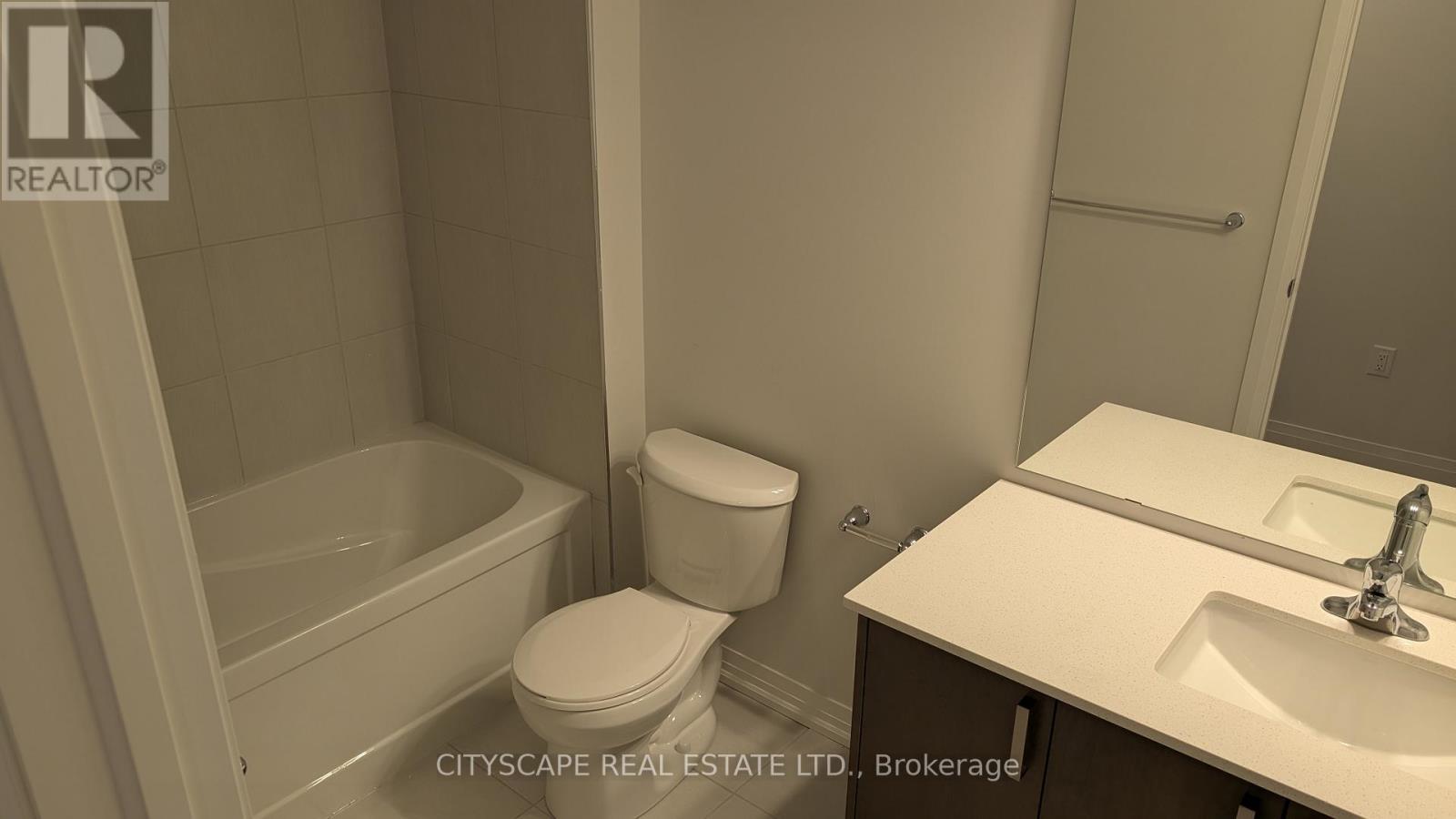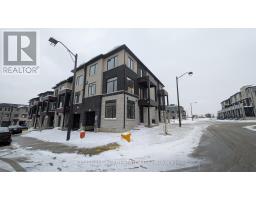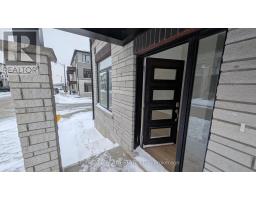138 - 155 Equestrian Way Cambridge, Ontario N3E 0E8
4 Bedroom
2 Bathroom
1,500 - 2,000 ft2
Central Air Conditioning
Forced Air
$2,550 Monthly
New Built Corner Townhouse 3 Bed 2 Bath 1610 SQ FT for Lease in Preston Neighbourhood of Cambridge. Modern & Spacious Layout with open concept dining, kitchen and great room, new stainless appliances, large windows around the townhouse ensure plenty of sunlight, laundry on 2nd floor, library on Ground Floor. Energy Efficient Furnace, Hot Water Tank and A.C ensures utility bills are low. Must Visit, Open to New Comers & Students. (id:50886)
Property Details
| MLS® Number | X11950326 |
| Property Type | Single Family |
| Amenities Near By | Schools |
| Parking Space Total | 2 |
Building
| Bathroom Total | 2 |
| Bedrooms Above Ground | 3 |
| Bedrooms Below Ground | 1 |
| Bedrooms Total | 4 |
| Construction Style Attachment | Attached |
| Cooling Type | Central Air Conditioning |
| Exterior Finish | Stone, Stucco |
| Flooring Type | Laminate, Carpeted |
| Foundation Type | Unknown |
| Half Bath Total | 1 |
| Heating Fuel | Natural Gas |
| Heating Type | Forced Air |
| Stories Total | 3 |
| Size Interior | 1,500 - 2,000 Ft2 |
| Type | Row / Townhouse |
| Utility Water | Municipal Water |
Parking
| Garage |
Land
| Acreage | No |
| Land Amenities | Schools |
| Sewer | Sanitary Sewer |
Rooms
| Level | Type | Length | Width | Dimensions |
|---|---|---|---|---|
| Second Level | Living Room | 3.96 m | 5.16 m | 3.96 m x 5.16 m |
| Second Level | Dining Room | 3.28 m | 2.84 m | 3.28 m x 2.84 m |
| Second Level | Kitchen | 2.74 m | 2.74 m | 2.74 m x 2.74 m |
| Third Level | Primary Bedroom | 3.76 m | 3.05 m | 3.76 m x 3.05 m |
| Third Level | Bedroom 2 | 3 m | 2.72 m | 3 m x 2.72 m |
| Third Level | Bedroom 3 | 2.84 m | 3.53 m | 2.84 m x 3.53 m |
| Third Level | Bathroom | Measurements not available | ||
| Ground Level | Study | 3.23 m | 3.05 m | 3.23 m x 3.05 m |
https://www.realtor.ca/real-estate/27865582/138-155-equestrian-way-cambridge
Contact Us
Contact us for more information
Saadi Rashid
Salesperson
(905) 920-0419
www.facebook.com/saadirealtor
Cityscape Real Estate Ltd.
885 Plymouth Dr #2
Mississauga, Ontario L5V 0B5
885 Plymouth Dr #2
Mississauga, Ontario L5V 0B5
(905) 241-2222
(905) 241-3333































