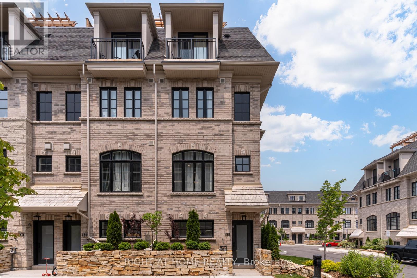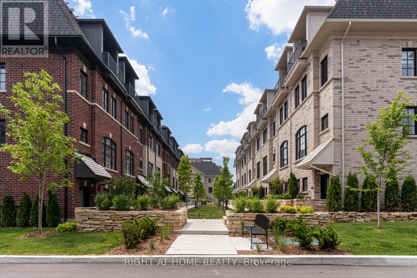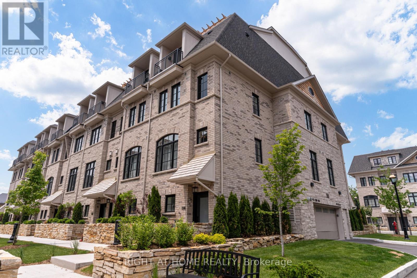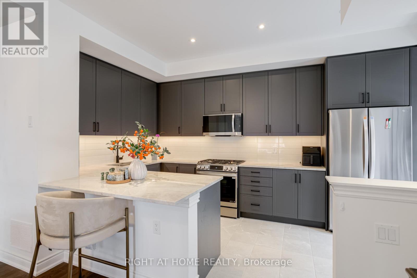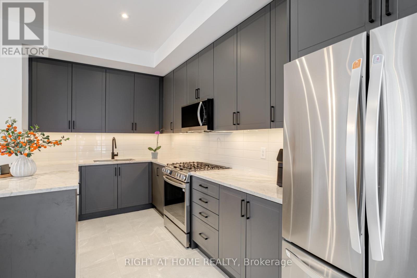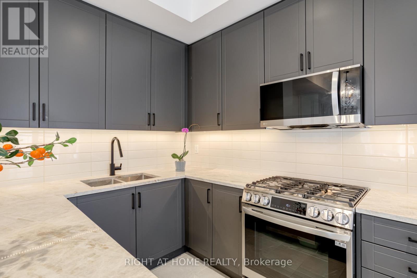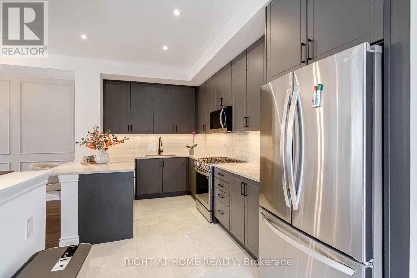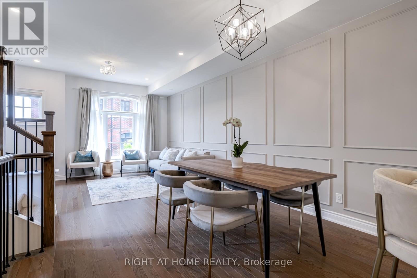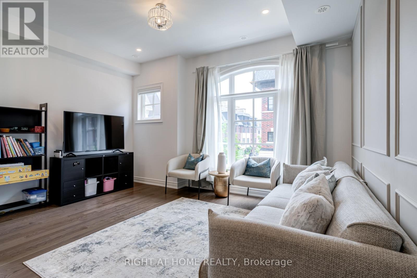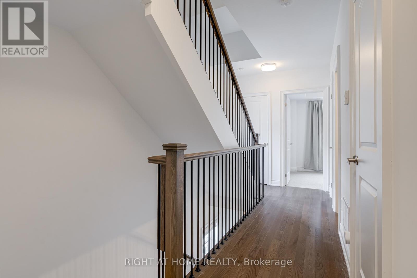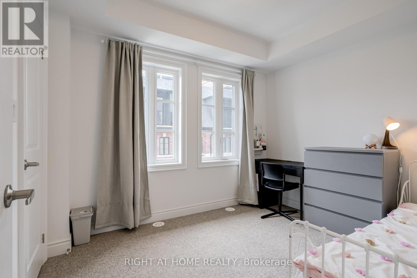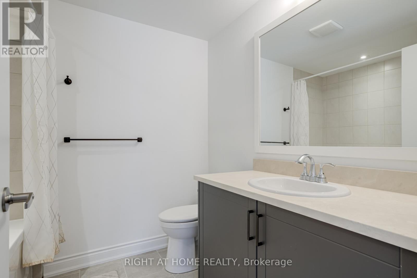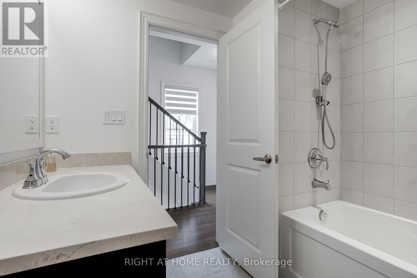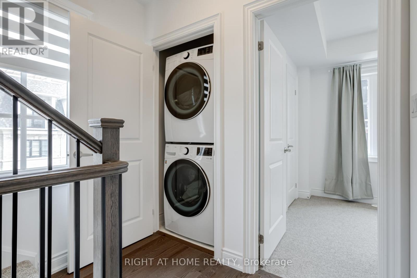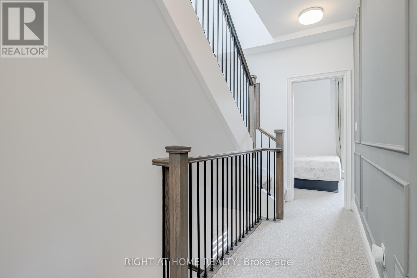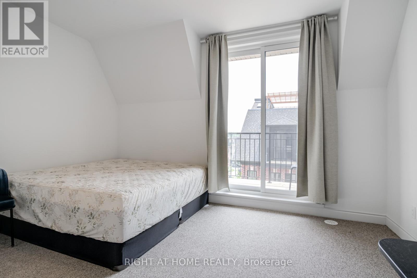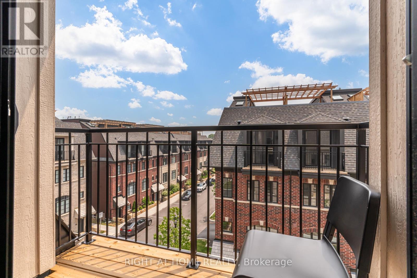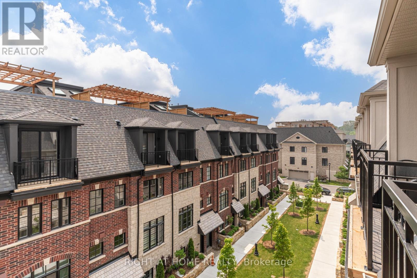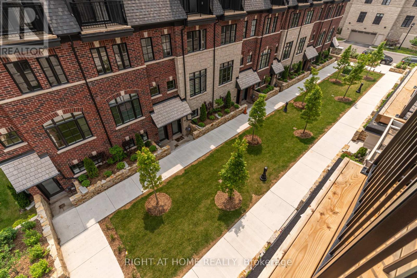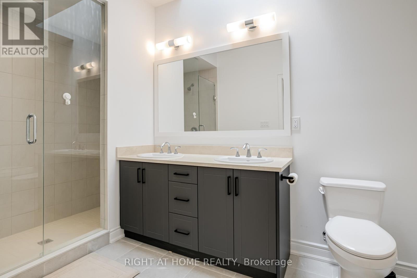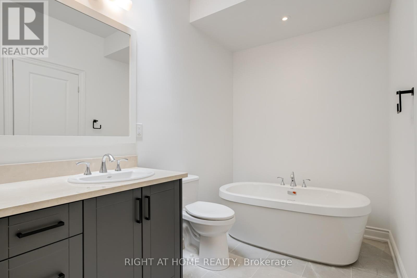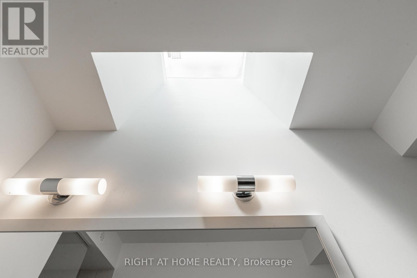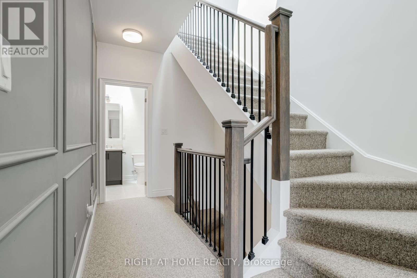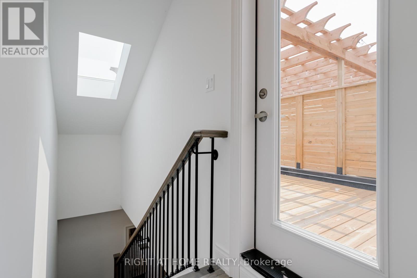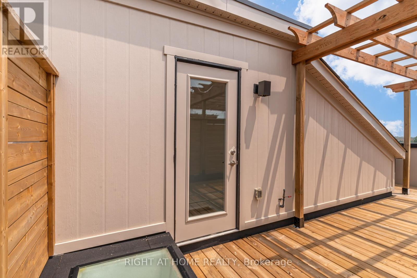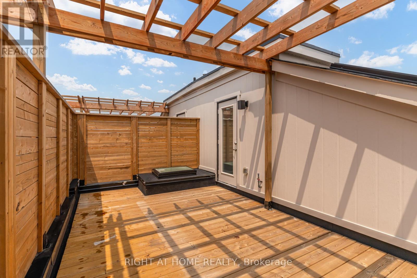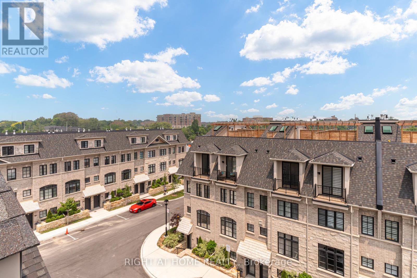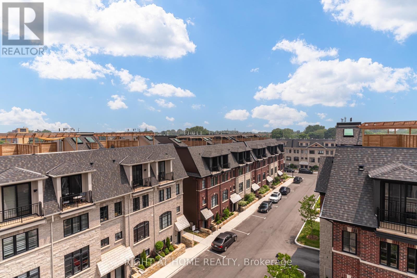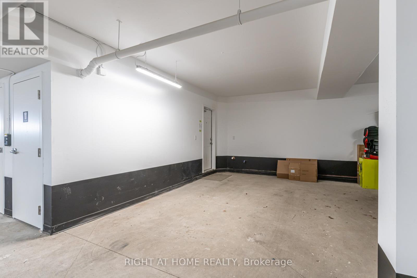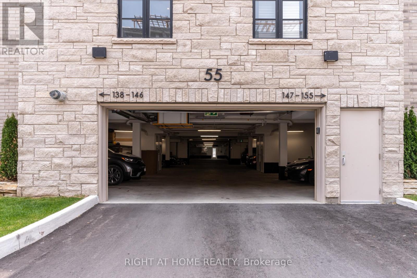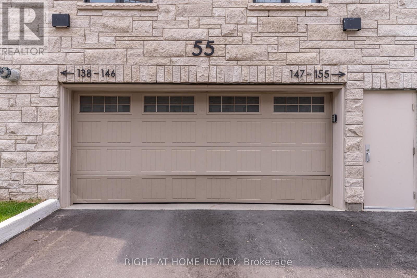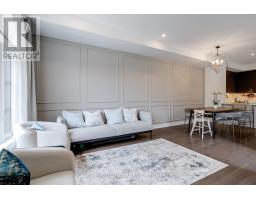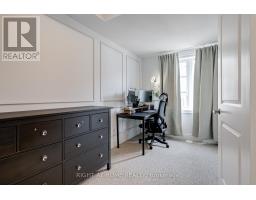138 - 55 Lunar Crescent Mississauga, Ontario L5M 2R2
$3,700 Monthly
Experience upscale living in the heart of Streetsville with this BRAND NEW modern 3-bedroom, 2-bathroom END-UNIT townhome. The property is ideally situated just a short walk from the Streetsville GO Station, offering seamless connectivity for commuters and easy access to downtown Toronto and surrounding areas. Beyond its prime location, the home boasts elegant finishes, including stainless steel kitchen appliances, granite countertops, and smooth ceilings. Residents will appreciate the proximity to top-rated schools, parks, and the vibrant Streetsville community, known for its charming shops and eateries. With public transit steps away and major amenities nearby, this townhome combines suburban tranquility with urban convenience. (id:50886)
Property Details
| MLS® Number | W12205491 |
| Property Type | Single Family |
| Community Name | Streetsville |
| Amenities Near By | Public Transit, Schools |
| Community Features | Pet Restrictions, Community Centre |
| Features | In Suite Laundry |
| Parking Space Total | 1 |
Building
| Bathroom Total | 2 |
| Bedrooms Above Ground | 3 |
| Bedrooms Total | 3 |
| Age | New Building |
| Appliances | Range, Water Heater, Dishwasher, Dryer, Microwave, Stove, Washer, Refrigerator |
| Cooling Type | Central Air Conditioning |
| Exterior Finish | Brick |
| Heating Fuel | Natural Gas |
| Heating Type | Forced Air |
| Stories Total | 3 |
| Size Interior | 1,800 - 1,999 Ft2 |
| Type | Row / Townhouse |
Parking
| Attached Garage | |
| Garage |
Land
| Acreage | No |
| Land Amenities | Public Transit, Schools |
Rooms
| Level | Type | Length | Width | Dimensions |
|---|---|---|---|---|
| Second Level | Bedroom 2 | 4.633 m | 3.2309 m | 4.633 m x 3.2309 m |
| Second Level | Bedroom 3 | 3.0785 m | 2.8956 m | 3.0785 m x 2.8956 m |
| Third Level | Primary Bedroom | 4.4196 m | 3.3223 m | 4.4196 m x 3.3223 m |
| Main Level | Living Room | 4.4196 m | 3.2309 m | 4.4196 m x 3.2309 m |
| Main Level | Dining Room | 3.4442 m | 3.3833 m | 3.4442 m x 3.3833 m |
| Main Level | Kitchen | 5.6693 m | 2.4384 m | 5.6693 m x 2.4384 m |
| Upper Level | Recreational, Games Room | 7.4371 m | 3.0175 m | 7.4371 m x 3.0175 m |
Contact Us
Contact us for more information
Ericka San Luis
Broker
www.propertiesbyericka.com/
www.facebook.com/propertiesbyericka
www.instagram.com/propertiesbyericka/
www.linkedin.com/in/ericka-lizette/
9311 Weston Road Unit 6
Vaughan, Ontario L4H 3G8
(289) 357-3000

