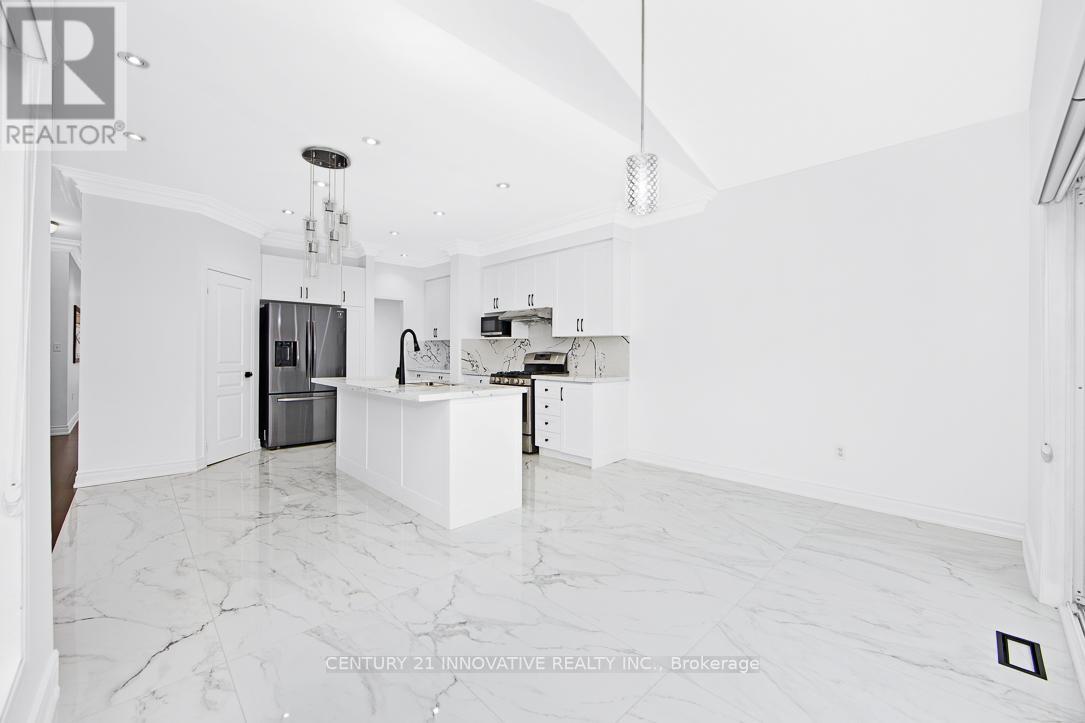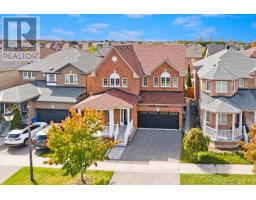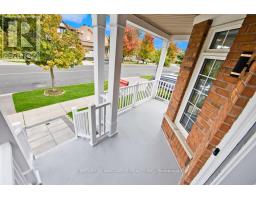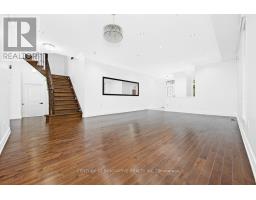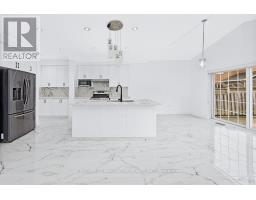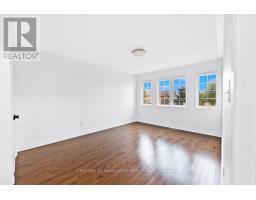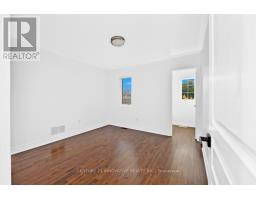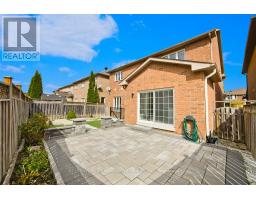138 Alfred Paterson Drive Markham, Ontario L6E 1L1
$1,799,000
Welcome to this exquisite residence in the prestigious Greensborough Community, featuring a spacious layout with 4,100 sqft of total living space. The open-concept living/dining room flows into a large family room adjacent to the custom upgraded kitchen with quartz countertops, stainless steel appliances, a center island, and a breakfast area with a walkout to the backyard. The main floor boasts 9-ft smooth ceilings, pot lights, and a mudroom with direct garage access. The 2nd floor has 5 spacious bedrooms, each providing ultimate comfort. The highlight is the fully legal 2-bedroom+den basement apartment with a separate walk-up entrance, ideal for rental income or extended family. This unit includes a modern kitchen, living area, and separate laundry. Located minutes from Mount Joy GO Station, top-ranked schools, shops, and Hwy 407. (id:50886)
Property Details
| MLS® Number | N9387581 |
| Property Type | Single Family |
| Community Name | Greensborough |
| AmenitiesNearBy | Hospital, Park, Public Transit, Schools |
| ParkingSpaceTotal | 4 |
Building
| BathroomTotal | 4 |
| BedroomsAboveGround | 5 |
| BedroomsBelowGround | 3 |
| BedroomsTotal | 8 |
| Appliances | Dishwasher, Dryer, Refrigerator, Stove, Washer |
| BasementFeatures | Apartment In Basement, Walk-up |
| BasementType | N/a |
| ConstructionStyleAttachment | Detached |
| CoolingType | Central Air Conditioning |
| ExteriorFinish | Brick |
| FireplacePresent | Yes |
| FlooringType | Hardwood, Laminate |
| FoundationType | Concrete |
| HalfBathTotal | 1 |
| HeatingFuel | Natural Gas |
| HeatingType | Forced Air |
| StoriesTotal | 2 |
| SizeInterior | 2499.9795 - 2999.975 Sqft |
| Type | House |
| UtilityWater | Municipal Water |
Parking
| Attached Garage |
Land
| Acreage | No |
| FenceType | Fenced Yard |
| LandAmenities | Hospital, Park, Public Transit, Schools |
| Sewer | Sanitary Sewer |
| SizeDepth | 89 Ft ,10 In |
| SizeFrontage | 43 Ft ,2 In |
| SizeIrregular | 43.2 X 89.9 Ft |
| SizeTotalText | 43.2 X 89.9 Ft|under 1/2 Acre |
Rooms
| Level | Type | Length | Width | Dimensions |
|---|---|---|---|---|
| Second Level | Primary Bedroom | 4.9 m | 4 m | 4.9 m x 4 m |
| Second Level | Bedroom 2 | 5.5 m | 3.1 m | 5.5 m x 3.1 m |
| Second Level | Bedroom 3 | 3.4 m | 3.3 m | 3.4 m x 3.3 m |
| Second Level | Bedroom 4 | 3.3 m | 3.6 m | 3.3 m x 3.6 m |
| Second Level | Bedroom 5 | 4.6 m | 3.3 m | 4.6 m x 3.3 m |
| Basement | Bedroom | 4.6 m | 3.6 m | 4.6 m x 3.6 m |
| Basement | Bedroom | 4.3 m | 3.1 m | 4.3 m x 3.1 m |
| Ground Level | Living Room | 4.2 m | 4.6 m | 4.2 m x 4.6 m |
| Ground Level | Dining Room | 4.7 m | 2.7 m | 4.7 m x 2.7 m |
| Ground Level | Library | 3.4 m | 2.9 m | 3.4 m x 2.9 m |
| Ground Level | Kitchen | 6.6 m | 4.3 m | 6.6 m x 4.3 m |
| Ground Level | Family Room | 5.8 m | 3.6 m | 5.8 m x 3.6 m |
Interested?
Contact us for more information
Selva Nanithamby
Broker
2855 Markham Rd #300
Toronto, Ontario M1X 0C3
















