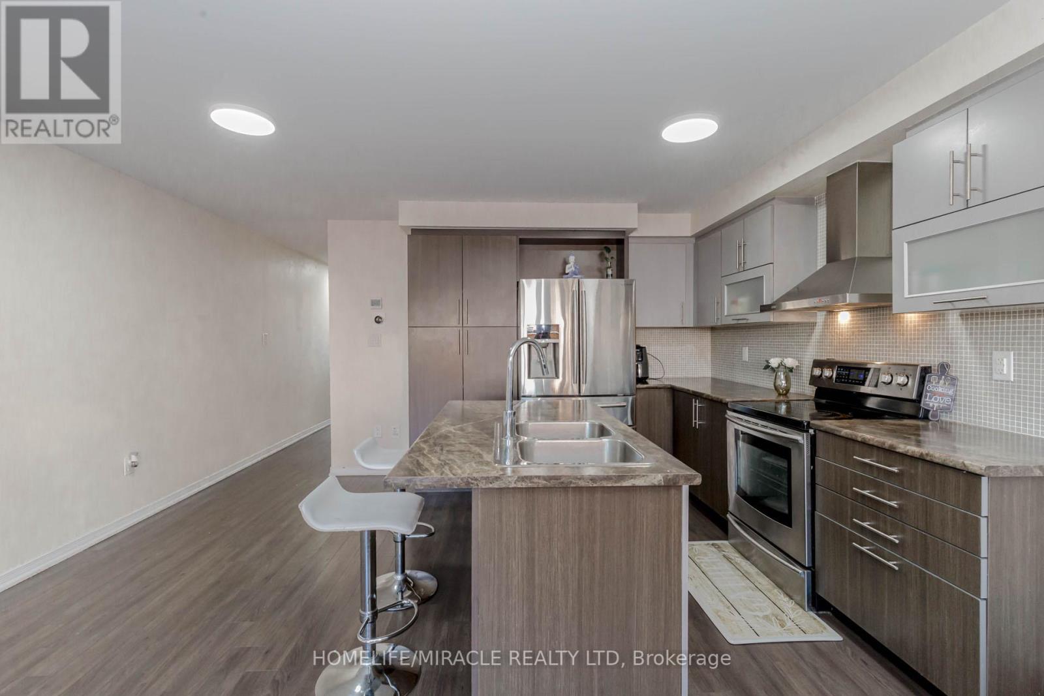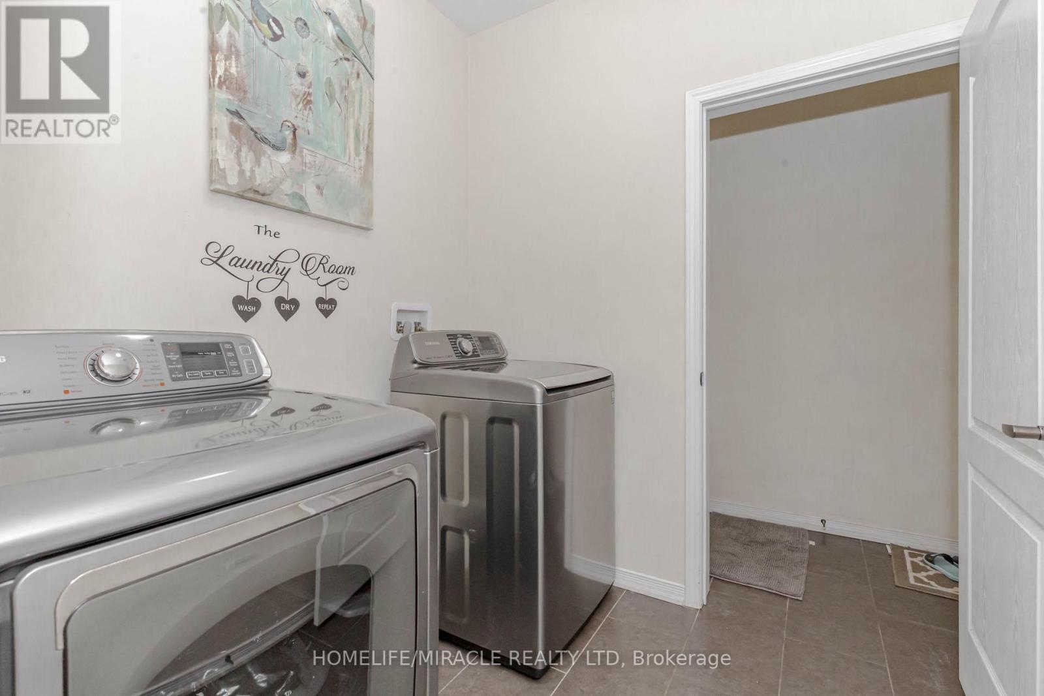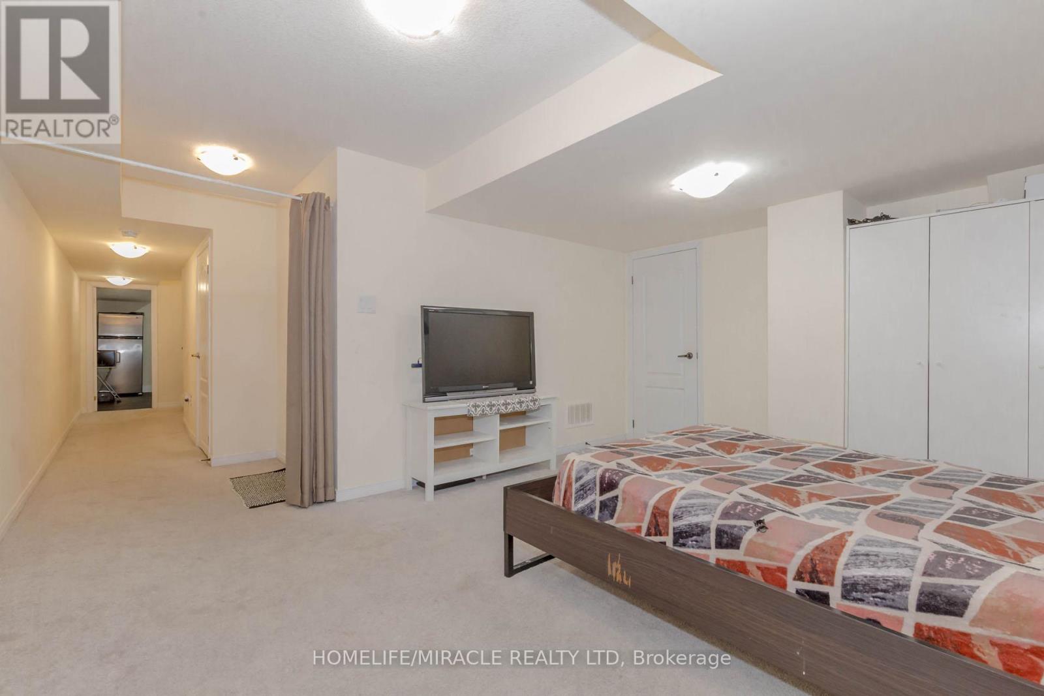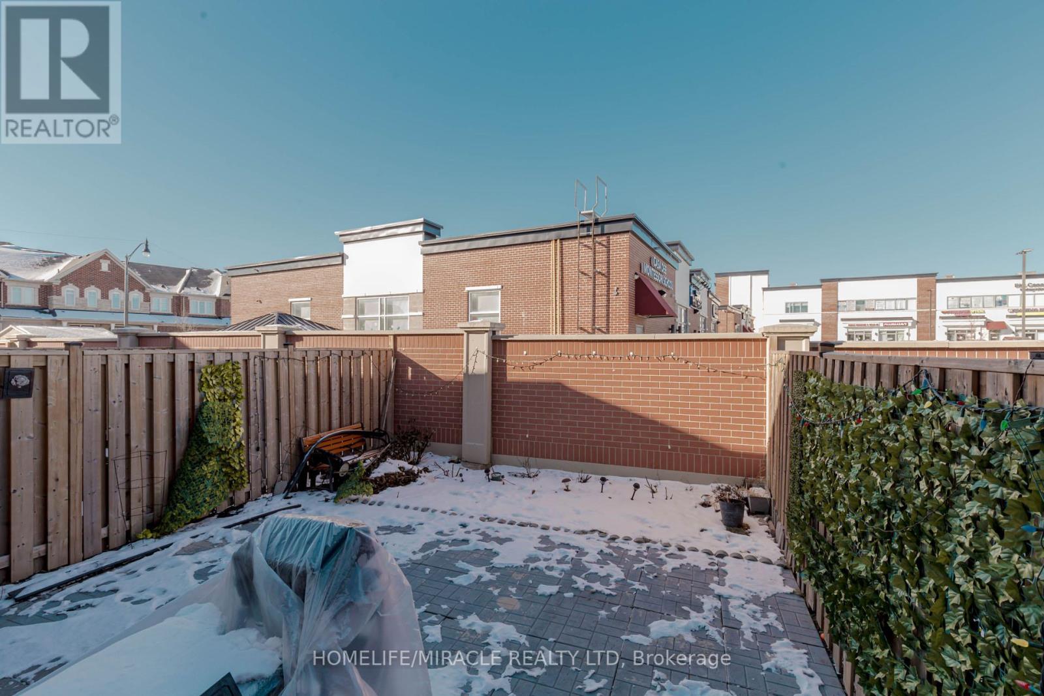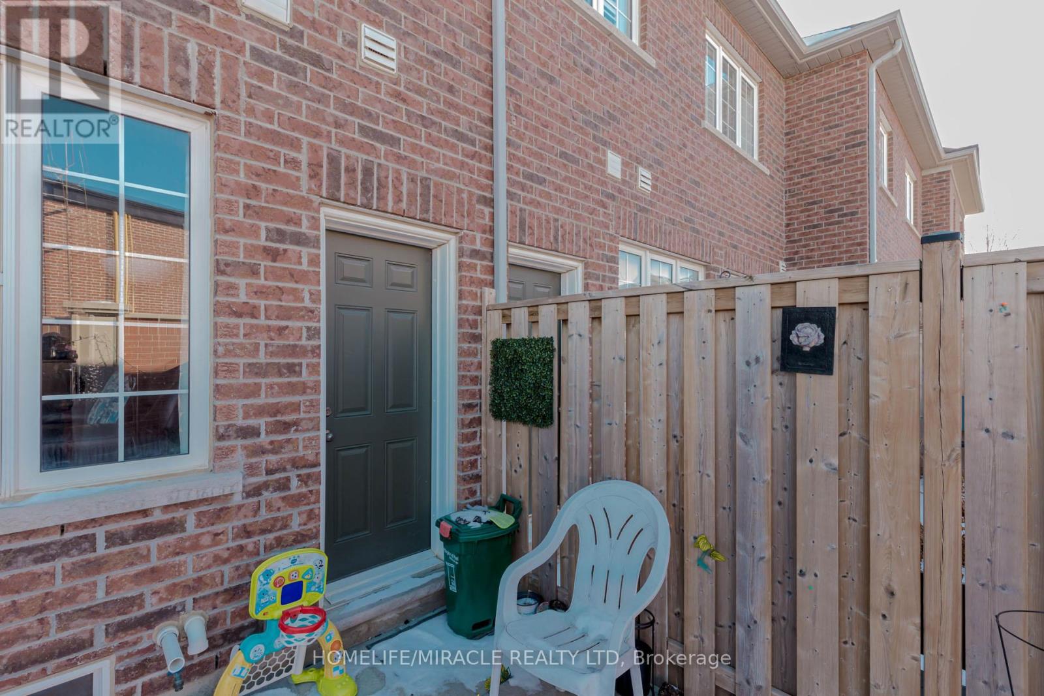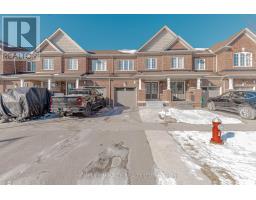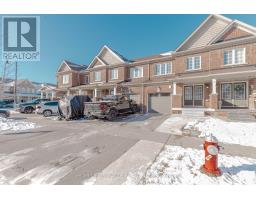4 Bedroom
4 Bathroom
1,500 - 2,000 ft2
Fireplace
Central Air Conditioning
Forced Air
$899,000
Luxurious 3 Bedroom Townhouse Along With A Finished Basement And A Separate Entrance Through The Garage. Located In One Of The Most Desirable Neighborhoods With Lots Of Windows & Sunlight. Spacious Main Floor Featuring An Upgraded Kitchen. Main Floor Laundry, Double Door Main Entry, Premium Laminate Floor On Main, Spacious Eat-In Kitchen W/Island, Solid Oak Staircase, Large And Open Master Bedroom. Steps away from School, Tim Hortons, Gas Station, Salon, Pharmacy Grocery Stores, Pizza shops, Restaurants etc. for all your day to day needs. Easy access to Hwy 410, 407 & 401. Vibrant neighborhood with young families. **EXTRAS** Stainless Steel Fridge, Stove, Built-In Dishwasher, Washer And Dryer, Window Coverings And All Light Fixtures. It Is Close To Parks, Schools, Public Transit, And Shopping Centres. Hvac System-Rental. (id:50886)
Property Details
|
MLS® Number
|
W11924361 |
|
Property Type
|
Single Family |
|
Community Name
|
Northwest Brampton |
|
Amenities Near By
|
Park, Place Of Worship, Public Transit, Schools |
|
Parking Space Total
|
3 |
Building
|
Bathroom Total
|
4 |
|
Bedrooms Above Ground
|
3 |
|
Bedrooms Below Ground
|
1 |
|
Bedrooms Total
|
4 |
|
Amenities
|
Fireplace(s) |
|
Basement Development
|
Finished |
|
Basement Features
|
Apartment In Basement |
|
Basement Type
|
N/a (finished) |
|
Construction Style Attachment
|
Attached |
|
Cooling Type
|
Central Air Conditioning |
|
Exterior Finish
|
Brick Facing, Brick |
|
Fireplace Present
|
Yes |
|
Flooring Type
|
Laminate, Ceramic, Carpeted |
|
Foundation Type
|
Concrete |
|
Half Bath Total
|
1 |
|
Heating Fuel
|
Natural Gas |
|
Heating Type
|
Forced Air |
|
Stories Total
|
2 |
|
Size Interior
|
1,500 - 2,000 Ft2 |
|
Type
|
Row / Townhouse |
|
Utility Water
|
Municipal Water |
Parking
Land
|
Acreage
|
No |
|
Land Amenities
|
Park, Place Of Worship, Public Transit, Schools |
|
Sewer
|
Sanitary Sewer |
|
Size Frontage
|
20 Ft |
|
Size Irregular
|
20 Ft |
|
Size Total Text
|
20 Ft |
|
Surface Water
|
Lake/pond |
Rooms
| Level |
Type |
Length |
Width |
Dimensions |
|
Second Level |
Primary Bedroom |
3.66 m |
5.49 m |
3.66 m x 5.49 m |
|
Second Level |
Bedroom 2 |
3.11 m |
3.96 m |
3.11 m x 3.96 m |
|
Second Level |
Bedroom 3 |
2.62 m |
3.08 m |
2.62 m x 3.08 m |
|
Second Level |
Bathroom |
|
|
Measurements not available |
|
Basement |
Recreational, Games Room |
4.63 m |
3.96 m |
4.63 m x 3.96 m |
|
Basement |
Bathroom |
|
|
Measurements not available |
|
Main Level |
Family Room |
4.7 m |
3.84 m |
4.7 m x 3.84 m |
|
Main Level |
Kitchen |
4.7 m |
3.23 m |
4.7 m x 3.23 m |
https://www.realtor.ca/real-estate/27804278/138-baffin-crescent-brampton-northwest-brampton-northwest-brampton











