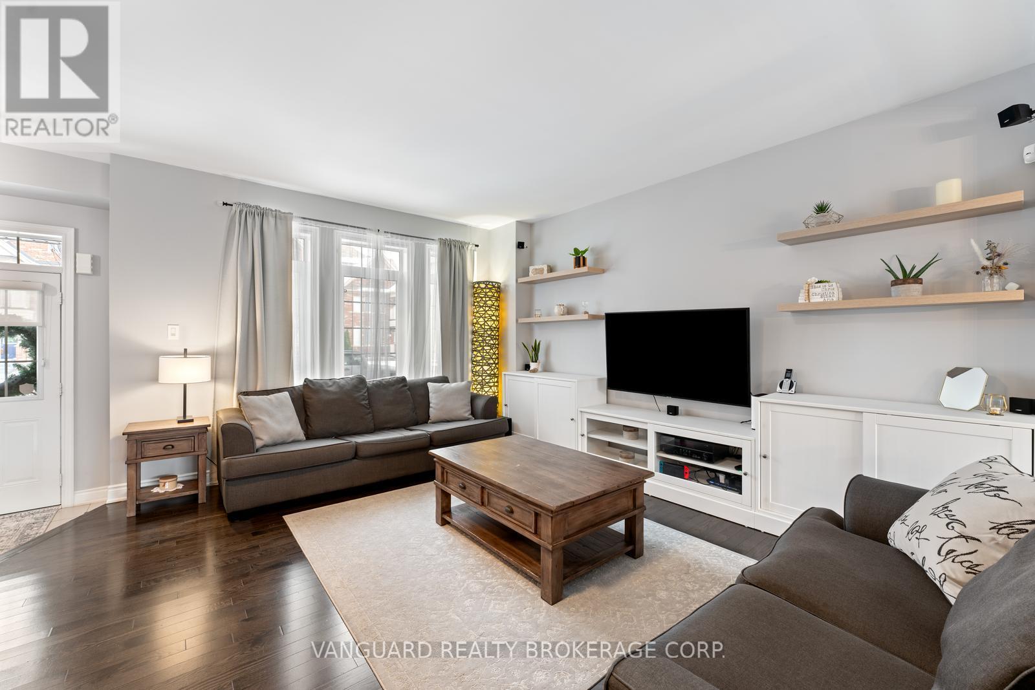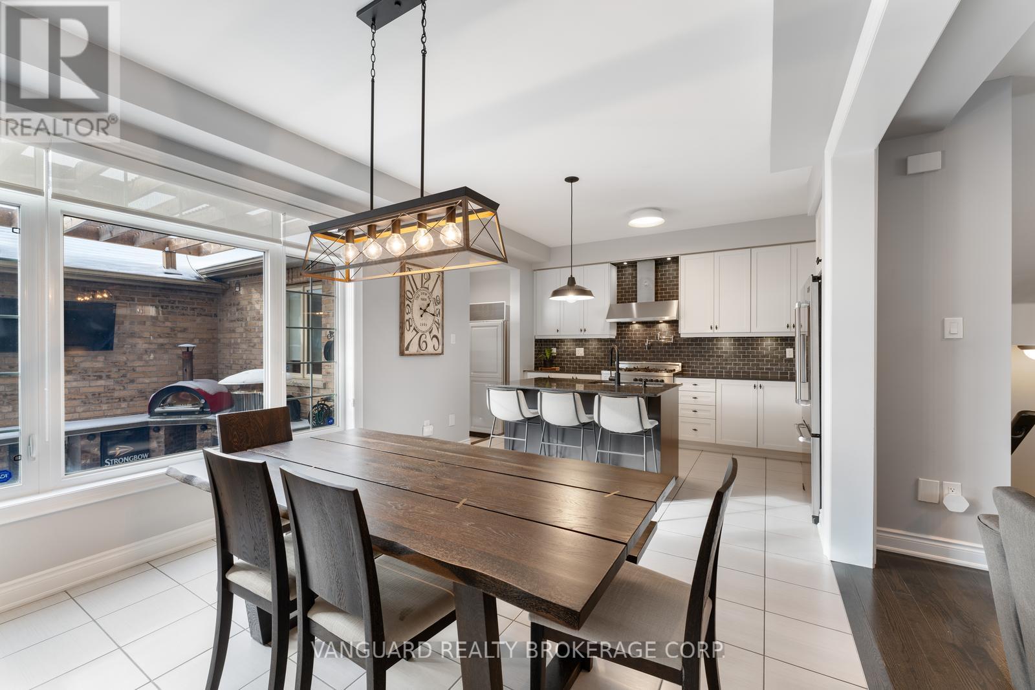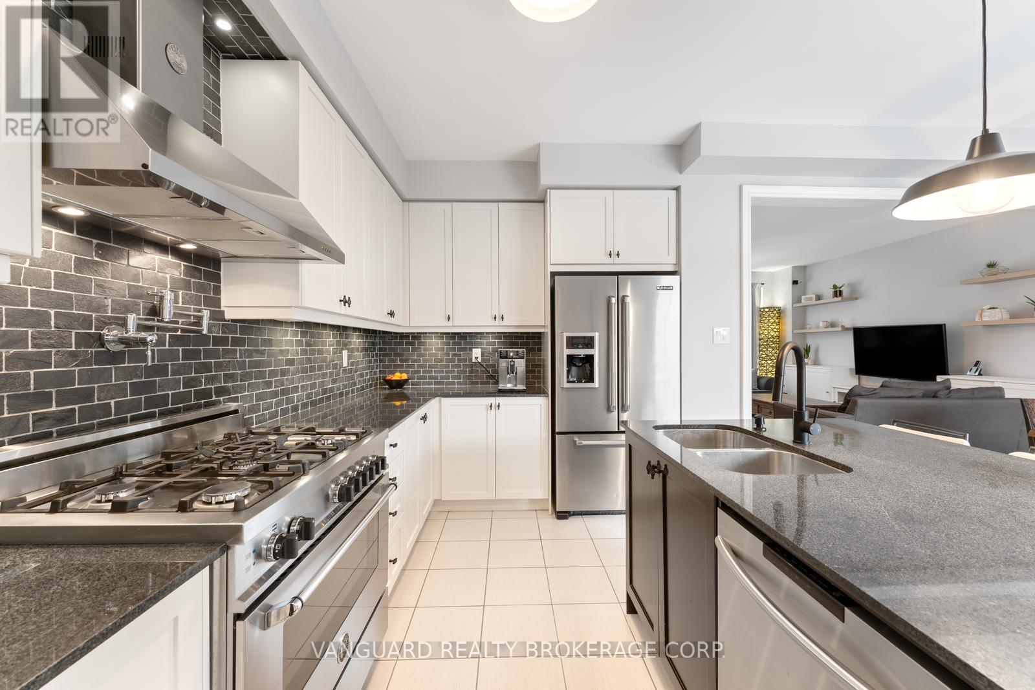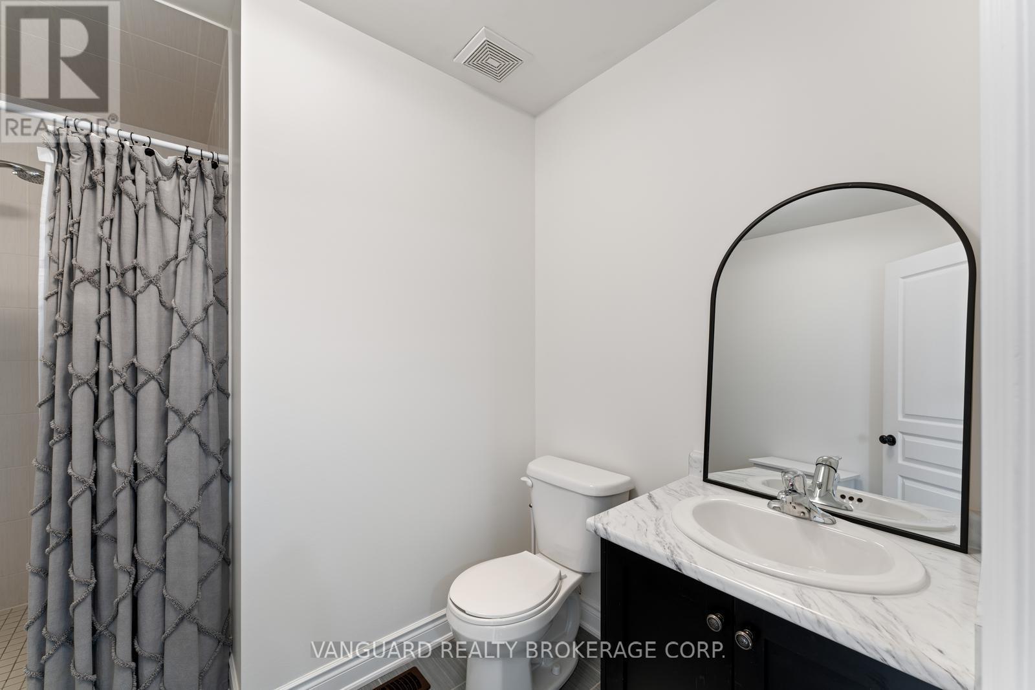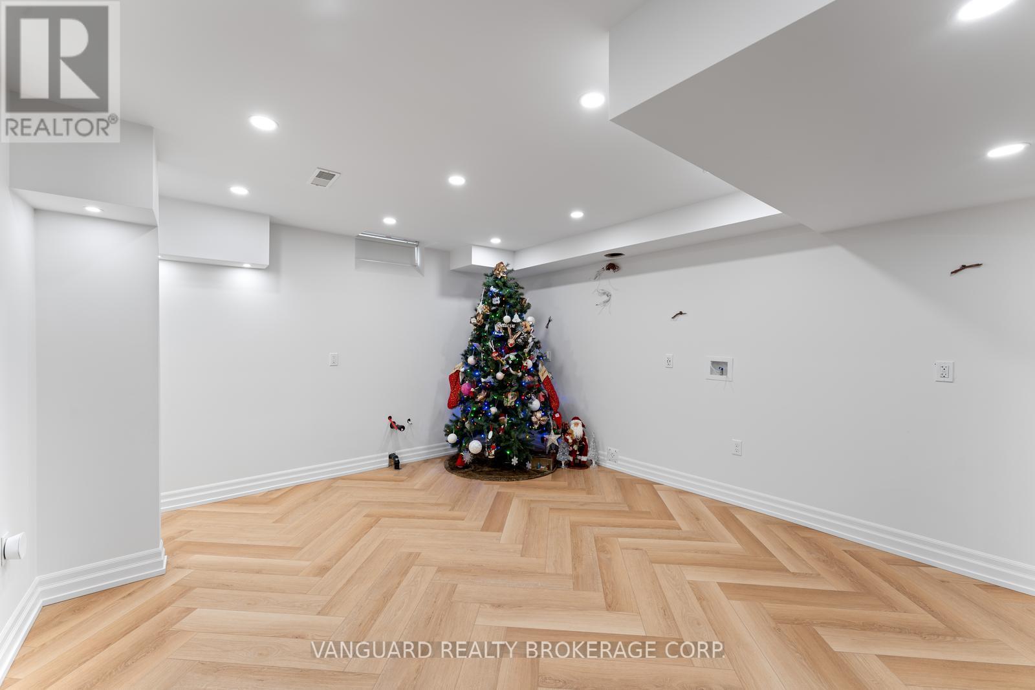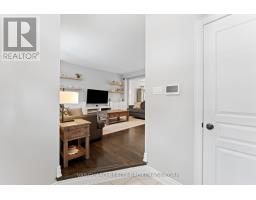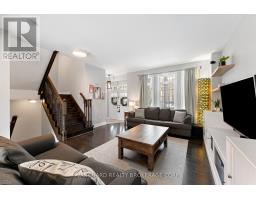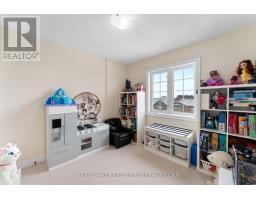138 Barons Street Vaughan, Ontario L4H 3N5
$1,299,000
Executive Turn-Key Freehold Townhouse Located in Kleinburg. Soaring 3 storeys w/ 3000 Sq ft of luxurious living space. 4 Bedrooms and 5 bath. High End Kitchen with Upgraded Cabinets, Quartz Countertops and Top of The Line Appliances. Centre Island w/ Undermount Sink. Hardwood Floors T/Out. Open concept living w/ Large Principal Rooms, Upgraded Bathrooms. Laundry On Main Floor w/ access to garage. Large Professionally Finished Basement w/ Entertainment Area/Built In Speakers. Double Car Garage w/ custom cabinets/lighting. Private Courtyard In Rear With Stone Patio/Custom Outdoor Kitchen. Future Longos Plaza walking distance. **** EXTRAS **** 36\" Bertazzoni gas stove and oven, 36\" Bertazzoni hood vent, 48\" sub zero fridge main kitchen, 36\" Jenn-air main kitchen, Pot filler, Dishwasher, Washer & Dryer, Light Fixtures, Custom Blinds. (id:50886)
Open House
This property has open houses!
1:00 pm
Ends at:3:00 pm
Property Details
| MLS® Number | N11886400 |
| Property Type | Single Family |
| Community Name | Kleinburg |
| AmenitiesNearBy | Hospital, Park, Public Transit, Schools |
| ParkingSpaceTotal | 3 |
Building
| BathroomTotal | 5 |
| BedroomsAboveGround | 4 |
| BedroomsTotal | 4 |
| Appliances | Refrigerator |
| BasementDevelopment | Finished |
| BasementType | N/a (finished) |
| ConstructionStyleAttachment | Attached |
| CoolingType | Central Air Conditioning |
| ExteriorFinish | Brick, Stone |
| FlooringType | Ceramic, Hardwood |
| HalfBathTotal | 2 |
| HeatingFuel | Natural Gas |
| HeatingType | Forced Air |
| StoriesTotal | 3 |
| SizeInterior | 1999.983 - 2499.9795 Sqft |
| Type | Row / Townhouse |
| UtilityWater | Municipal Water |
Parking
| Garage |
Land
| Acreage | No |
| LandAmenities | Hospital, Park, Public Transit, Schools |
| Sewer | Sanitary Sewer |
| SizeDepth | 88 Ft |
| SizeFrontage | 26 Ft |
| SizeIrregular | 26 X 88 Ft |
| SizeTotalText | 26 X 88 Ft |
| ZoningDescription | Residential |
Rooms
| Level | Type | Length | Width | Dimensions |
|---|---|---|---|---|
| Second Level | Primary Bedroom | 4.03 m | 4.02 m | 4.03 m x 4.02 m |
| Second Level | Bedroom 2 | 3.04 m | 2.96 m | 3.04 m x 2.96 m |
| Second Level | Office | 3.2 m | 2.97 m | 3.2 m x 2.97 m |
| Third Level | Bedroom 3 | 2.96 m | 2.98 m | 2.96 m x 2.98 m |
| Third Level | Bedroom 4 | 2.96 m | 2.98 m | 2.96 m x 2.98 m |
| Main Level | Eating Area | 3.96 m | 3.53 m | 3.96 m x 3.53 m |
| Main Level | Kitchen | 3.96 m | 2.74 m | 3.96 m x 2.74 m |
| Main Level | Family Room | 3.96 m | 4.24 m | 3.96 m x 4.24 m |
| Main Level | Dining Room | 3.96 m | 3.53 m | 3.96 m x 3.53 m |
Utilities
| Cable | Available |
| Sewer | Installed |
https://www.realtor.ca/real-estate/27723598/138-barons-street-vaughan-kleinburg-kleinburg
Interested?
Contact us for more information
Adam Campoli
Broker
668 Millway Ave #6
Vaughan, Ontario L4K 3V2







