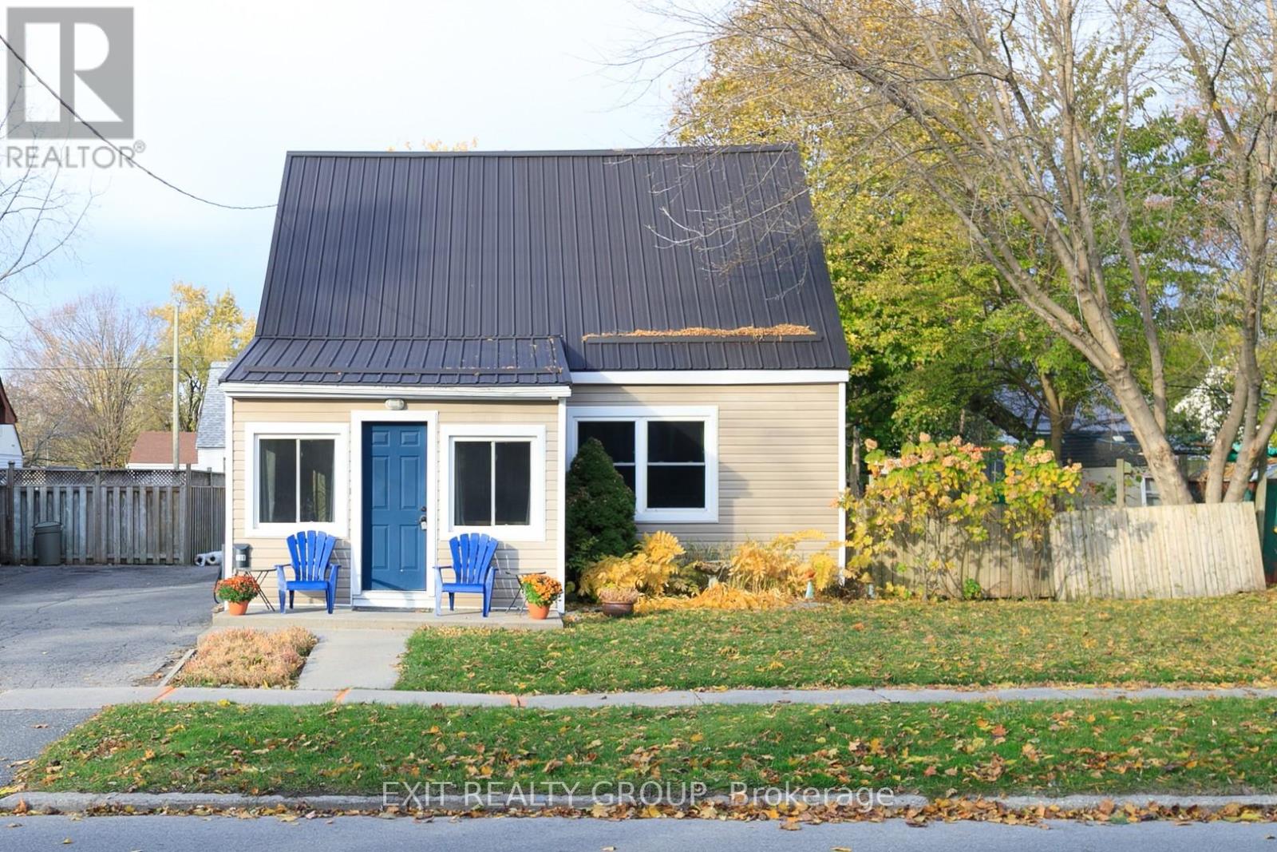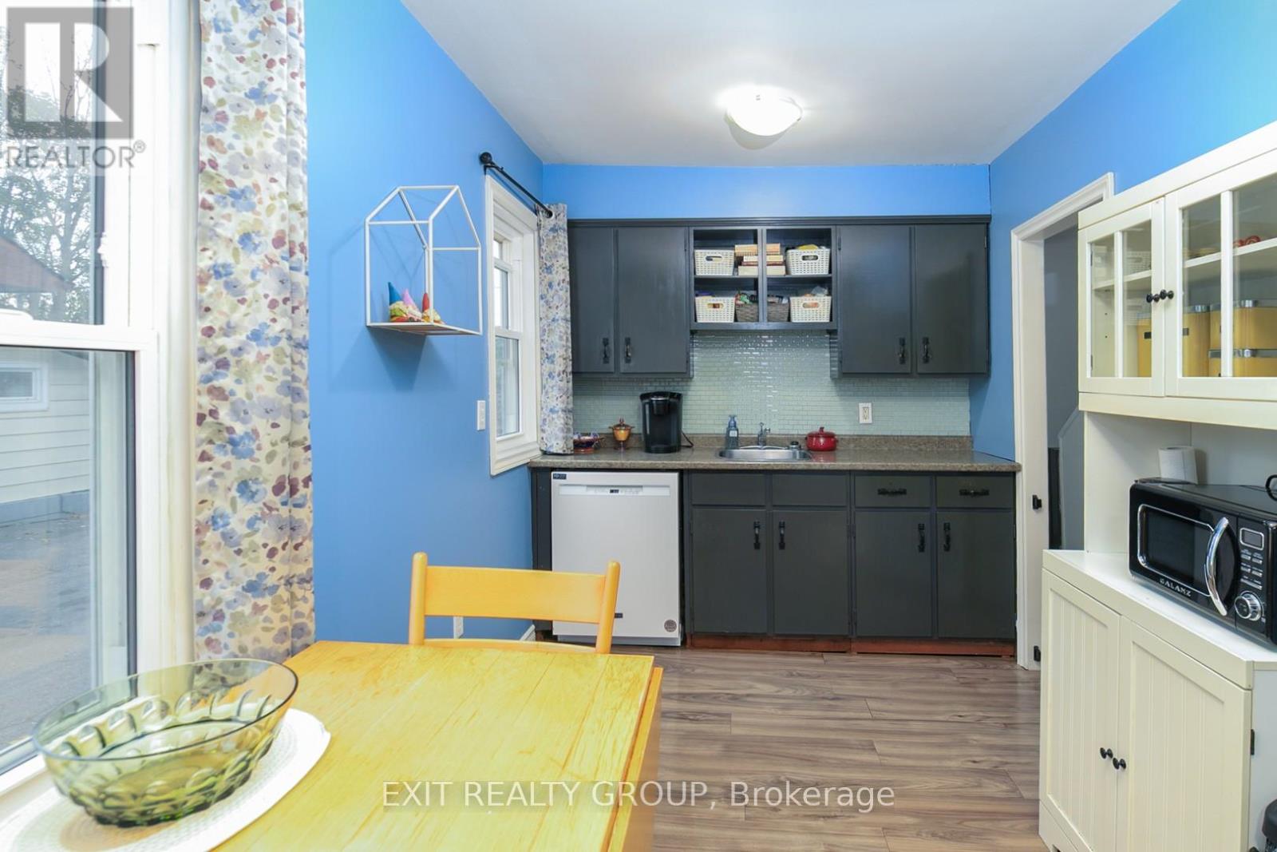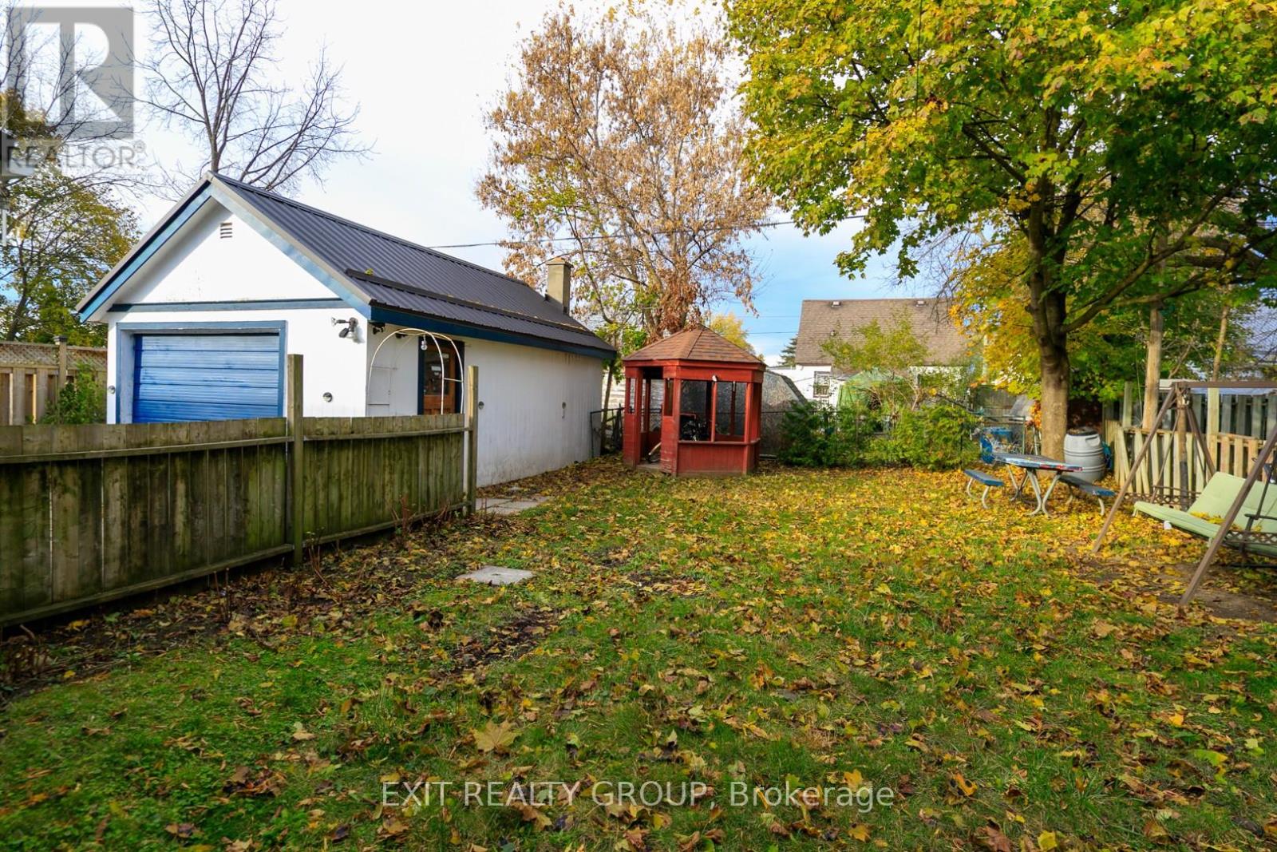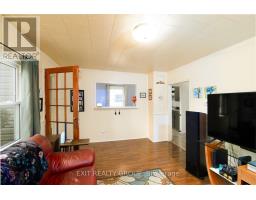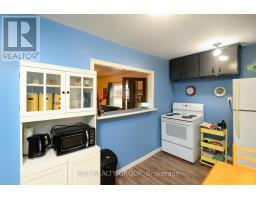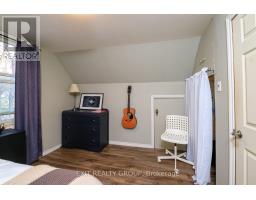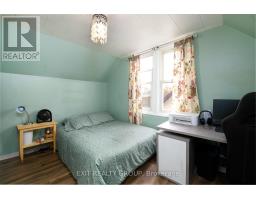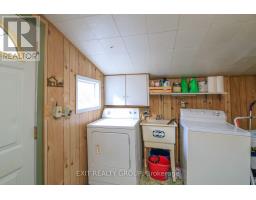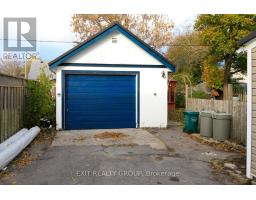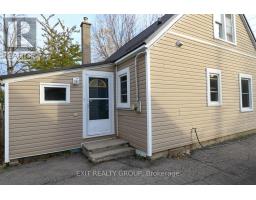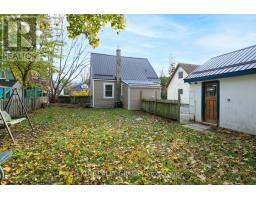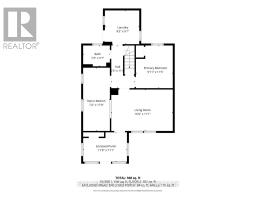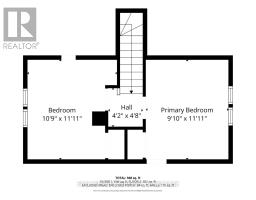3 Bedroom
1 Bathroom
700 - 1,100 ft2
Central Air Conditioning
Forced Air
$354,900
Here's your chance to step into a well-loved home that's full of character, move-in ready, and perfectly located. With a motivated seller and a price set for today's market, this delightful home delivers incredible value for first-time buyers or downsizers. Welcome to 138 Byron Strteet; a charming and well-maintained wartime home, offering comfort, character, and convenience. Featuring 3 bedrooms, an inviting eat-in kitchen, and a bright living room, this cozy space is perfect for first-time buyers or those looking to downsize. Enjoy the large backyard - ideal for gardening, relaxing, or entertaining - and take advantage of the 14' x 24' detached garage for parking or extra storage. With durable vinyl siding and a metal roof, this home offers peace of mind and low maintenance. Located in a central area close to CFB Trenton, schools, shopping, and all amenities, this property combines small-town charm with everyday convenience. (id:50886)
Property Details
|
MLS® Number
|
X12525884 |
|
Property Type
|
Single Family |
|
Community Name
|
Trenton Ward |
|
Amenities Near By
|
Hospital, Park, Place Of Worship, Schools |
|
Community Features
|
School Bus |
|
Equipment Type
|
Water Heater |
|
Features
|
Irregular Lot Size, Flat Site, Dry |
|
Parking Space Total
|
4 |
|
Rental Equipment Type
|
Water Heater |
|
Structure
|
Deck, Porch |
Building
|
Bathroom Total
|
1 |
|
Bedrooms Above Ground
|
3 |
|
Bedrooms Total
|
3 |
|
Age
|
51 To 99 Years |
|
Appliances
|
Water Heater, Dishwasher, Dryer, Stove, Washer, Refrigerator |
|
Basement Type
|
Crawl Space |
|
Construction Style Attachment
|
Detached |
|
Cooling Type
|
Central Air Conditioning |
|
Exterior Finish
|
Vinyl Siding |
|
Foundation Type
|
Block |
|
Heating Fuel
|
Natural Gas |
|
Heating Type
|
Forced Air |
|
Stories Total
|
2 |
|
Size Interior
|
700 - 1,100 Ft2 |
|
Type
|
House |
|
Utility Water
|
Municipal Water |
Parking
Land
|
Acreage
|
No |
|
Land Amenities
|
Hospital, Park, Place Of Worship, Schools |
|
Sewer
|
Sanitary Sewer |
|
Size Depth
|
100 Ft |
|
Size Frontage
|
50 Ft |
|
Size Irregular
|
50 X 100 Ft ; 101.93ft X 47.13ft X 102.95ft X 46.53ft |
|
Size Total Text
|
50 X 100 Ft ; 101.93ft X 47.13ft X 102.95ft X 46.53ft|under 1/2 Acre |
|
Zoning Description
|
R2 |
Rooms
| Level |
Type |
Length |
Width |
Dimensions |
|
Second Level |
Bedroom 2 |
3.01 m |
3.63 m |
3.01 m x 3.63 m |
|
Second Level |
Bedroom 3 |
3.27 m |
3.63 m |
3.27 m x 3.63 m |
|
Ground Level |
Foyer |
3.57 m |
2.41 m |
3.57 m x 2.41 m |
|
Ground Level |
Living Room |
5.03 m |
3.39 m |
5.03 m x 3.39 m |
|
Ground Level |
Kitchen |
2.18 m |
5.17 m |
2.18 m x 5.17 m |
|
Ground Level |
Primary Bedroom |
3.02 m |
3.49 m |
3.02 m x 3.49 m |
|
Ground Level |
Laundry Room |
2.81 m |
2.76 m |
2.81 m x 2.76 m |
|
Ground Level |
Bathroom |
2.19 m |
1.17 m |
2.19 m x 1.17 m |
Utilities
|
Cable
|
Installed |
|
Electricity
|
Installed |
|
Sewer
|
Installed |
https://www.realtor.ca/real-estate/29084479/138-byron-street-quinte-west-trenton-ward-trenton-ward

