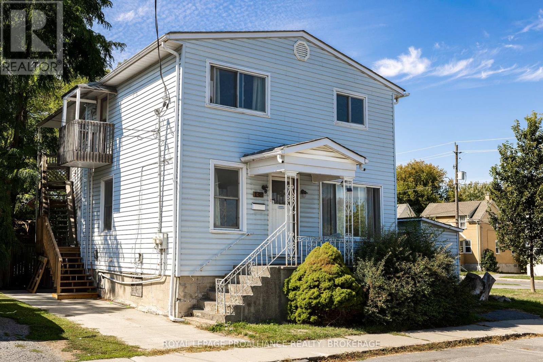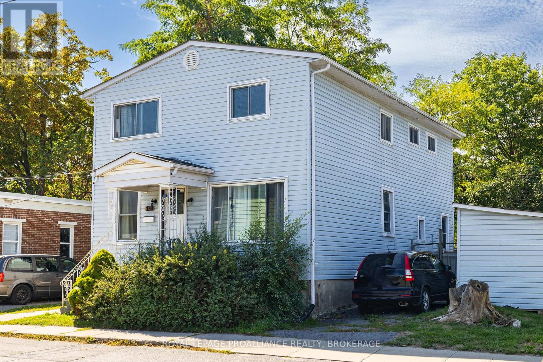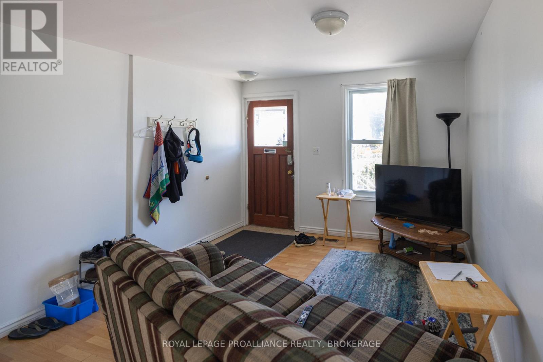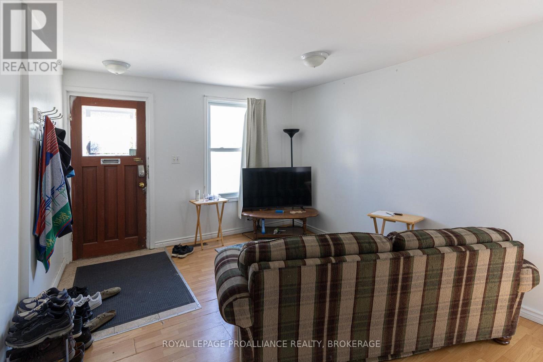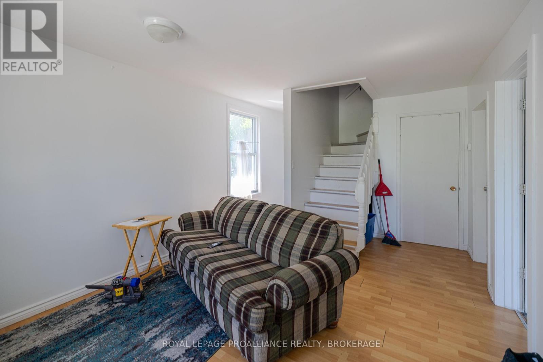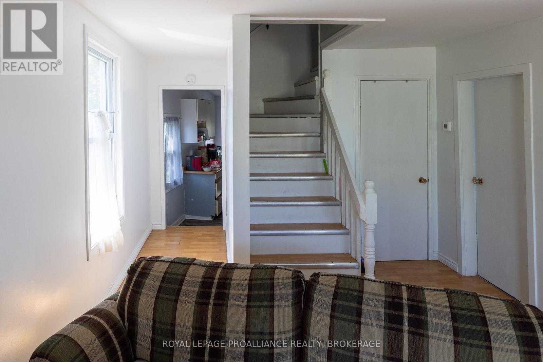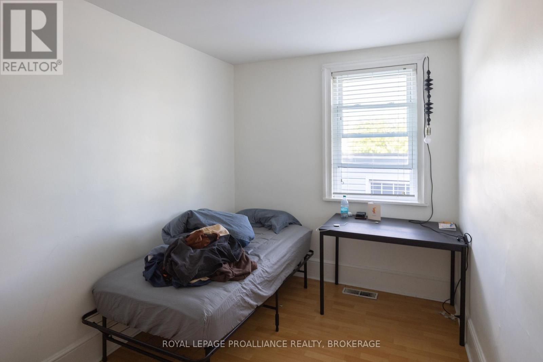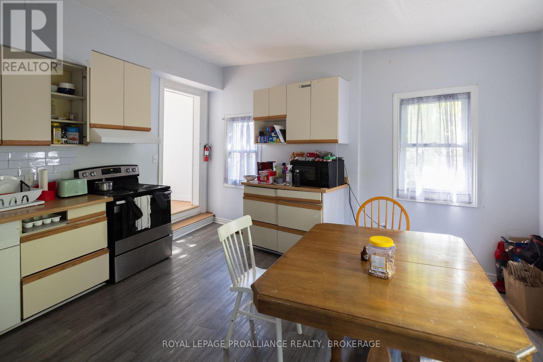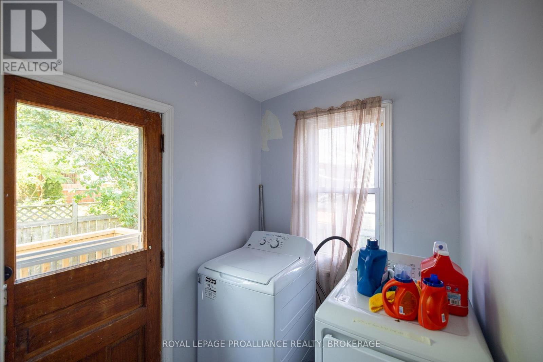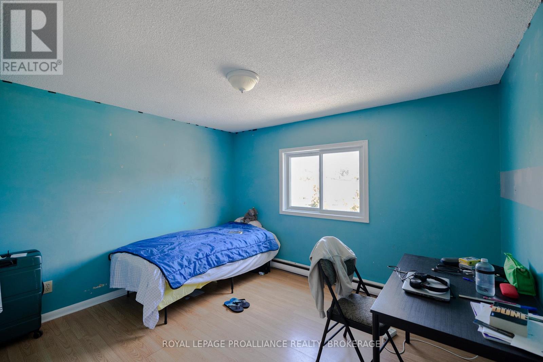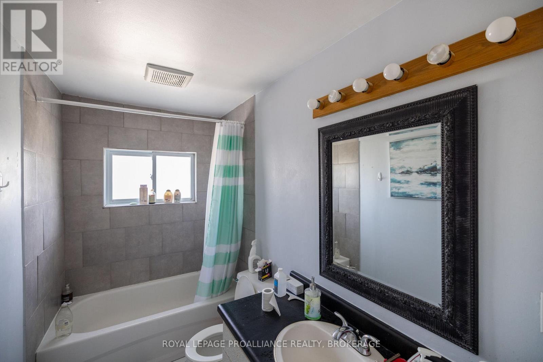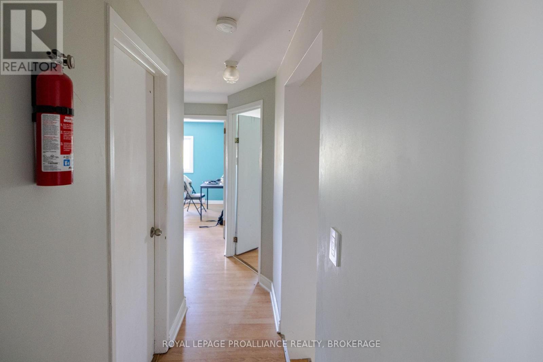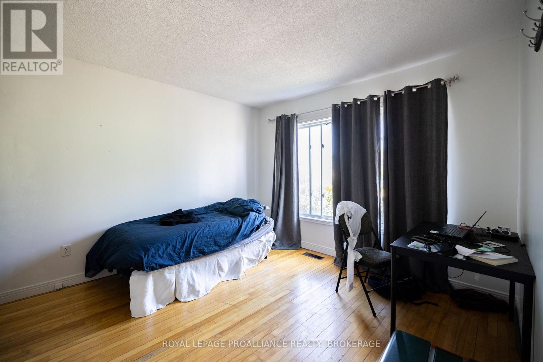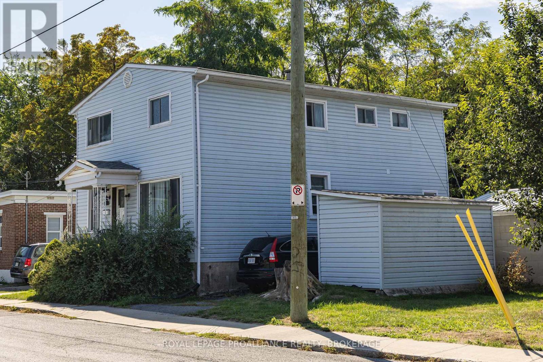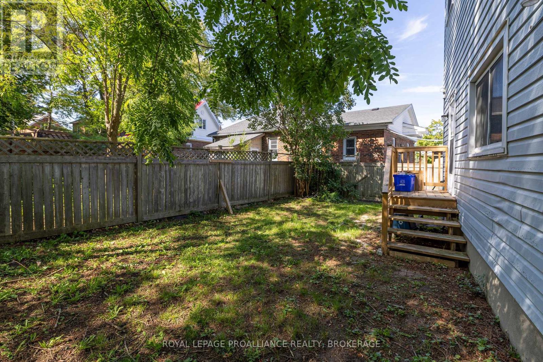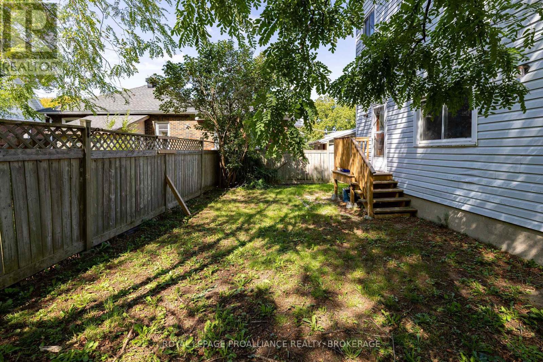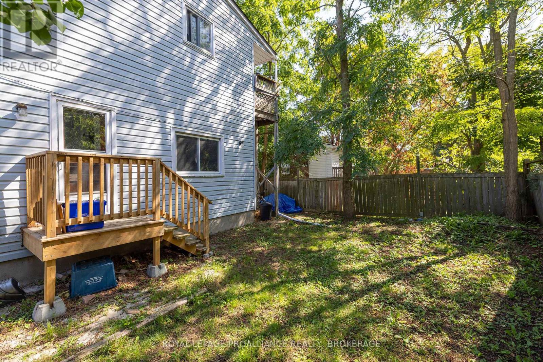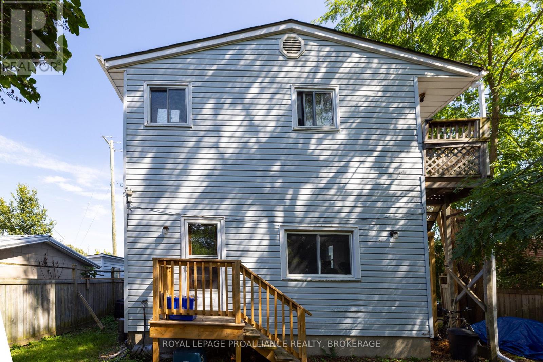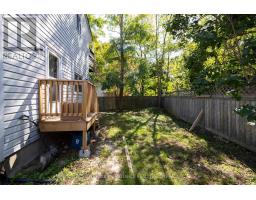138 Chatham Street Kingston, Ontario K7K 4H4
$799,900
What a great income property to add to your portfolio, or an ideal place for a parent buyer, sitting just north of Princess Street is this detached 6 bedroom duplex. The main unit consists of 5 bedrooms on 2 floors with 2 full bathrooms, a living room and a huge eat-in kitchen with fresh flooring, and the 2nd upper unit is set up as a bachelor apartment. Laundry on site that both units can access and both units separately metered. With the total gross income of $65,220, it nets $58,219 which means a cap rate of over 7%! The roof was replaced in 2023, with a high efficiency gas furnace and vinyl windows throughout. Never a problem renting this great money maker. Leased until April 2026. (id:50886)
Property Details
| MLS® Number | X12408588 |
| Property Type | Multi-family |
| Community Name | 22 - East of Sir John A. Blvd |
| Amenities Near By | Park, Public Transit |
| Equipment Type | Water Heater |
| Features | Irregular Lot Size |
| Parking Space Total | 2 |
| Rental Equipment Type | Water Heater |
| Structure | Porch, Shed |
Building
| Bathroom Total | 3 |
| Bedrooms Above Ground | 5 |
| Bedrooms Below Ground | 1 |
| Bedrooms Total | 6 |
| Age | 100+ Years |
| Amenities | Separate Electricity Meters |
| Appliances | Water Heater, Dryer, Stove, Washer, Refrigerator |
| Basement Development | Unfinished |
| Basement Type | Full (unfinished) |
| Exterior Finish | Vinyl Siding |
| Foundation Type | Concrete |
| Heating Fuel | Natural Gas |
| Heating Type | Forced Air |
| Stories Total | 2 |
| Size Interior | 1,500 - 2,000 Ft2 |
| Type | Duplex |
| Utility Water | Municipal Water |
Parking
| No Garage |
Land
| Acreage | No |
| Fence Type | Fenced Yard |
| Land Amenities | Park, Public Transit |
| Sewer | Sanitary Sewer |
| Size Depth | 70 Ft ,3 In |
| Size Frontage | 51 Ft |
| Size Irregular | 51 X 70.3 Ft |
| Size Total Text | 51 X 70.3 Ft|under 1/2 Acre |
Rooms
| Level | Type | Length | Width | Dimensions |
|---|---|---|---|---|
| Second Level | Bathroom | 3.13 m | 1.5 m | 3.13 m x 1.5 m |
| Second Level | Bedroom | 3.52 m | 5.61 m | 3.52 m x 5.61 m |
| Second Level | Bedroom | 3.53 m | 3.02 m | 3.53 m x 3.02 m |
| Second Level | Bedroom | 3.1 m | 2.83 m | 3.1 m x 2.83 m |
| Main Level | Living Room | 3.41 m | 6.46 m | 3.41 m x 6.46 m |
| Main Level | Kitchen | 5.08 m | 2.83 m | 5.08 m x 2.83 m |
| Main Level | Dining Room | 4.45 m | 1.8 m | 4.45 m x 1.8 m |
| Main Level | Bedroom | 3.45 m | 3.92 m | 3.45 m x 3.92 m |
| Main Level | Bedroom | 3.44 m | 2.37 m | 3.44 m x 2.37 m |
| Main Level | Bathroom | 1.65 m | 2.64 m | 1.65 m x 2.64 m |
| Main Level | Laundry Room | 1.9 m | 1.69 m | 1.9 m x 1.69 m |
| Upper Level | Bedroom | 4.69 m | 4.05 m | 4.69 m x 4.05 m |
| Upper Level | Kitchen | 3.11 m | 3.21 m | 3.11 m x 3.21 m |
| Upper Level | Bathroom | 2.81 m | 1.14 m | 2.81 m x 1.14 m |
Utilities
| Cable | Available |
| Electricity | Installed |
| Sewer | Installed |
Contact Us
Contact us for more information
Gregg Scrannage
Salesperson
www.scrannageadvantage.com/
80 Queen St
Kingston, Ontario K7K 6W7
(613) 544-4141
www.discoverroyallepage.ca/

