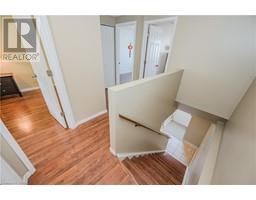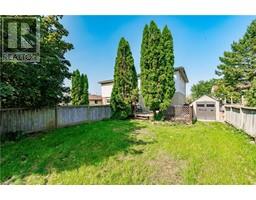138 Cole Road Guelph, Ontario N1G 3Z5
$699,999
This beautiful detached property is ideally located in the sought-after South End of Guelph, offering both convenience and comfort. Just a short walk from Stone Road Mall, the home is perfect for those who enjoy easy access to shopping, dining, and entertainment. It's also surrounded by a variety of popular restaurants, making it an excellent spot for food lovers. Additionally, the property is also close to the University of Guelph, making it ideal for students, faculty, or anyone seeking proximity to the university's vibrant community. With its prime location, this home offers the best of South End living. (id:50886)
Property Details
| MLS® Number | 40646309 |
| Property Type | Single Family |
| AmenitiesNearBy | Public Transit, Schools, Shopping |
| CommunicationType | High Speed Internet |
| EquipmentType | Water Heater |
| Features | Paved Driveway |
| ParkingSpaceTotal | 2 |
| RentalEquipmentType | Water Heater |
| Structure | Shed, Porch |
Building
| BathroomTotal | 1 |
| BedroomsAboveGround | 3 |
| BedroomsTotal | 3 |
| Appliances | Refrigerator, Stove |
| ArchitecturalStyle | 2 Level |
| BasementDevelopment | Unfinished |
| BasementType | Full (unfinished) |
| ConstructedDate | 1987 |
| ConstructionStyleAttachment | Detached |
| CoolingType | None |
| ExteriorFinish | Brick Veneer |
| FireProtection | Smoke Detectors |
| FoundationType | Poured Concrete |
| HeatingFuel | Electric |
| HeatingType | Baseboard Heaters |
| StoriesTotal | 2 |
| SizeInterior | 1098.12 Sqft |
| Type | House |
| UtilityWater | Municipal Water |
Land
| AccessType | Road Access, Highway Access |
| Acreage | No |
| LandAmenities | Public Transit, Schools, Shopping |
| Sewer | Municipal Sewage System |
| SizeDepth | 93 Ft |
| SizeFrontage | 31 Ft |
| SizeTotalText | Under 1/2 Acre |
| ZoningDescription | R1d |
Rooms
| Level | Type | Length | Width | Dimensions |
|---|---|---|---|---|
| Second Level | Primary Bedroom | 11'1'' x 14'0'' | ||
| Second Level | Bedroom | 8'0'' x 10'9'' | ||
| Second Level | Bedroom | 8'0'' x 11'4'' | ||
| Second Level | 4pc Bathroom | 5'0'' x 8'10'' | ||
| Main Level | Dining Room | 12'6'' x 6'7'' | ||
| Main Level | Foyer | 6'6'' x 10'4'' | ||
| Main Level | Kitchen | 9'9'' x 11'7'' | ||
| Main Level | Living Room | 16'0'' x 11'8'' |
Utilities
| Cable | Available |
https://www.realtor.ca/real-estate/27406670/138-cole-road-guelph
Interested?
Contact us for more information
Allen Ly
Salesperson
101a-160 Macdonell Street
Guelph, Ontario N1H 0A9





























































