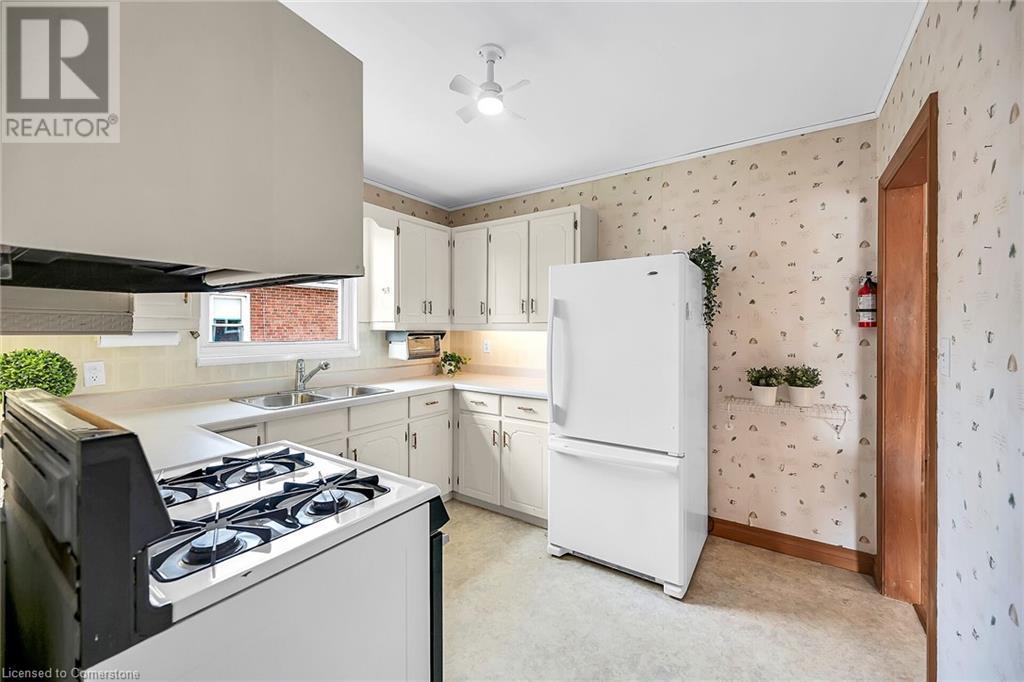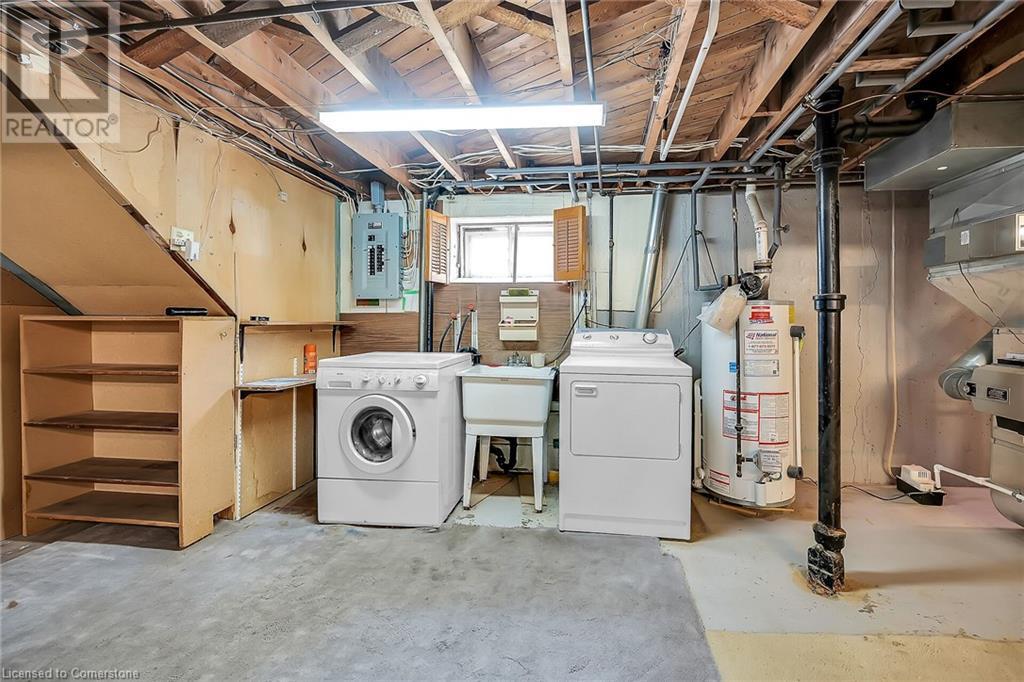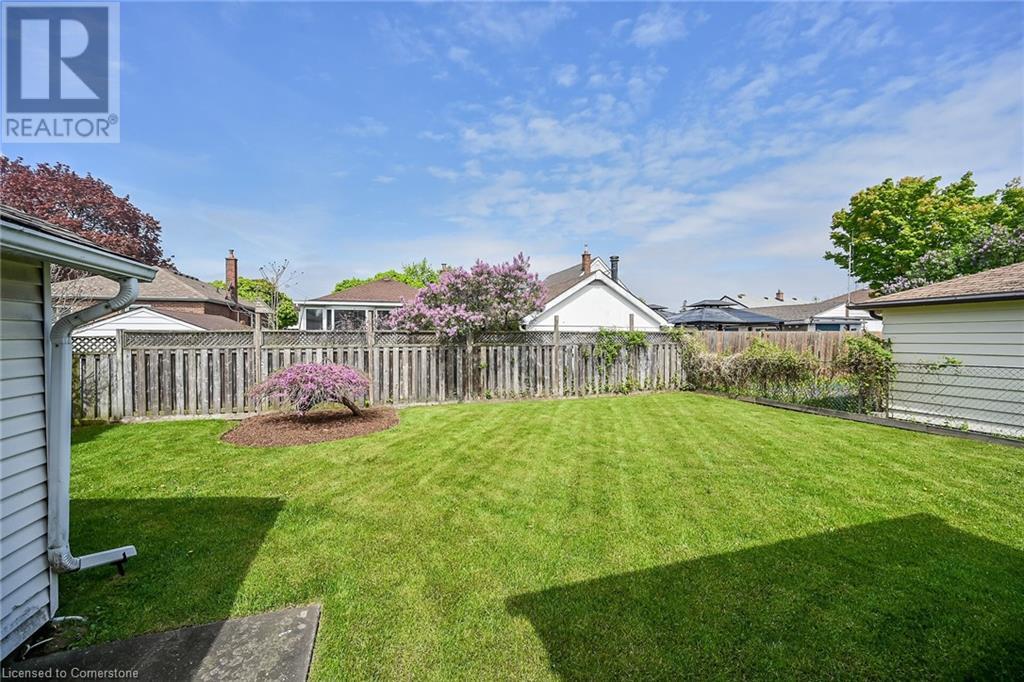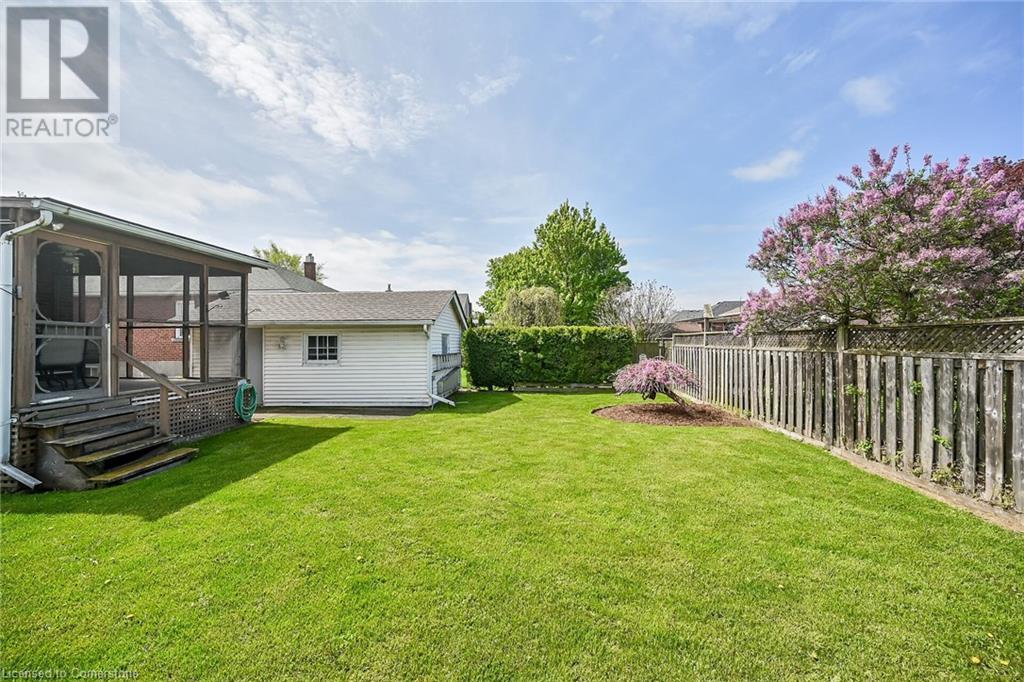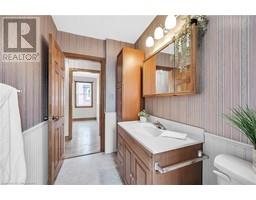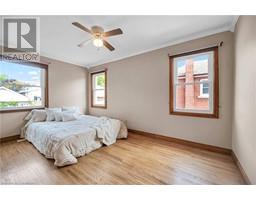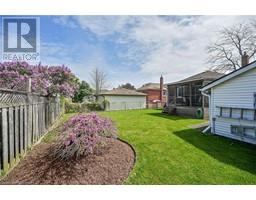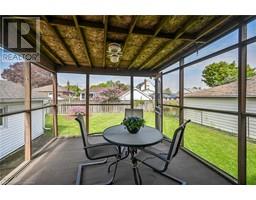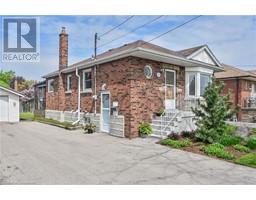138 East 33rd Street Hamilton, Ontario L8V 3T4
$550,000
One Floor Brick Bungalow located in the fantastic Raleigh neighbourhood on Hamilton Mountain. Conveniently located close to Transit, Trails, Parks, Redhill/Linc, Mountain Accesses, Schools, Jurvinski, Recreation Centers and walk to Mountain Brow. Boasting Detached Garage, Side Drive with Parking for 6 to 7 cars and a Separate Side Entrance on a 48.92‘ x 102‘ Lot. Main level - Foyer, Kitchen, Living room with faux Fireplace/Electric insert, 4PC Bath and 2 Bedrooms. The 2nd Bedroom was previously used as an Office/Den **For those who work from home. This Home Features Hardwood floors and Walkout to a Covered rear Deck ... Note the Separate side entrance leads to the Lower level - awaiting your finishing touches **Potential in-law set up?. 100 Amp Panel. Updates include: Fibreglass in attic 2024, Ducts Cleaned 2024, Paved Driveway 2021, Garage Shingles 2020, 3 Bedroom Windows 2017, House Shingles 2014, House Eavestrough 2009, 3/4 Waterline 2004, Furnace and Central Air 2004 (NOTE: Furnace Motor Replaced 2014). Includes appliances - as seen, Electrical Light Fixtures, Window Coverings and Work Bench in the Lower Level. Same owner for almost 40 years. Fantastic Home for First Time Homebuyer or Investor… Cheaper than rent? (id:50886)
Open House
This property has open houses!
1:30 pm
Ends at:3:30 pm
Property Details
| MLS® Number | 40728918 |
| Property Type | Single Family |
| Amenities Near By | Hospital, Public Transit |
| Community Features | Community Centre |
| Equipment Type | Water Heater |
| Features | Conservation/green Belt, Paved Driveway, Automatic Garage Door Opener |
| Parking Space Total | 7 |
| Rental Equipment Type | Water Heater |
| Structure | Porch |
Building
| Bathroom Total | 1 |
| Bedrooms Above Ground | 2 |
| Bedrooms Total | 2 |
| Appliances | Dryer, Refrigerator, Washer, Gas Stove(s), Window Coverings, Garage Door Opener |
| Architectural Style | Bungalow |
| Basement Development | Unfinished |
| Basement Type | Full (unfinished) |
| Constructed Date | 1955 |
| Construction Style Attachment | Detached |
| Cooling Type | Central Air Conditioning |
| Exterior Finish | Brick Veneer, Other |
| Fire Protection | Smoke Detectors |
| Foundation Type | Poured Concrete |
| Heating Fuel | Natural Gas |
| Heating Type | Forced Air |
| Stories Total | 1 |
| Size Interior | 882 Ft2 |
| Type | House |
| Utility Water | Municipal Water |
Parking
| Detached Garage |
Land
| Access Type | Road Access |
| Acreage | No |
| Land Amenities | Hospital, Public Transit |
| Sewer | Municipal Sewage System |
| Size Depth | 102 Ft |
| Size Frontage | 49 Ft |
| Size Total Text | Under 1/2 Acre |
| Zoning Description | C |
Rooms
| Level | Type | Length | Width | Dimensions |
|---|---|---|---|---|
| Lower Level | Cold Room | 8'10'' x 3'9'' | ||
| Lower Level | Utility Room | Measurements not available | ||
| Lower Level | Laundry Room | 33'0'' x 22'5'' | ||
| Main Level | Bedroom | 10'4'' x 8'7'' | ||
| Main Level | Primary Bedroom | 14'4'' x 8'8'' | ||
| Main Level | 4pc Bathroom | 10'4'' x 5'0'' | ||
| Main Level | Kitchen | 10'4'' x 9'4'' | ||
| Main Level | Living Room | 20'11'' x 12'1'' | ||
| Main Level | Foyer | Measurements not available |
Utilities
| Cable | Available |
| Electricity | Available |
| Natural Gas | Available |
| Telephone | Available |
https://www.realtor.ca/real-estate/28318731/138-east-33rd-street-hamilton
Contact Us
Contact us for more information
Deborah Coles
Salesperson
(905) 574-4345
115 Highway 8 Unit 102
Stoney Creek, Ontario L8G 1C1
(905) 662-6666









