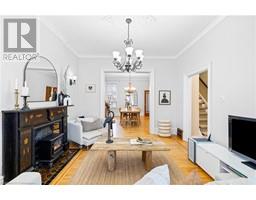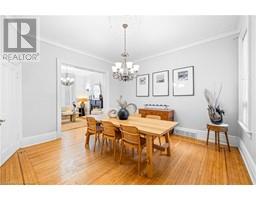138 East Avenue N Hamilton, Ontario L8L 5H9
$599,999
Don't Miss Out On This Rare Opportunity To Own A Spectacular Victorian Home That Perfectly Blends Historic Charm With Modern Conveniences! Situated In A Prime Central Location, This All-Brick, Move-In-Ready 3-Bedroom Semi Is Filled With Character From Top To Bottom. With An Amazing Walk Score, You're In Close Proximity To McMaster University And Just Steps Away From The General Hospital, GO Station, Bayfront Park, And The Trendy James North Arts And Restaurant District - Making It Easy To Enjoy Everything The City Has To Offer On Foot. The Bright And Spacious Main Level Features A Living Room With Original Fireplace Mantel, Beautiful Tall Ceilings Featuring Vintage Crown Moldings, And Inlaid Hardwood Floors. The Separate Dining Room Is Perfect For Hosting Dinner Parties, While The Updated Eat-In Kitchen Showcases An Exposed Brick Wall And Connects To A Convenient Office/Den And Laundry Room That Overlooks The Backyard Through French Doors. High Baseboards And Crown Molding Are Found Throughout, Adding Timeless Elegance To Every Room. Upstairs, You'll Find Three Generously Sized Bedrooms And A 4-Piece Bathroom. The Private, Fully Fenced Backyard Offers A Peaceful Retreat With Beautiful Perennial Beds And Plenty Of Room To Create Your Own Garden. Additional Perks Include Private Parking For Three Cars Featuring Both A Single Front Drive And A Double At The Rear.This Home Is Truly A Must-See. A Charming Victorian-Esk Home, With All The Modern Amenities You Need For Comfortable Living! (id:50886)
Property Details
| MLS® Number | 40695554 |
| Property Type | Single Family |
| Amenities Near By | Park, Public Transit |
| Parking Space Total | 3 |
Building
| Bathroom Total | 1 |
| Bedrooms Above Ground | 3 |
| Bedrooms Total | 3 |
| Appliances | Dryer, Refrigerator, Washer |
| Architectural Style | 2 Level |
| Basement Development | Unfinished |
| Basement Type | Full (unfinished) |
| Construction Style Attachment | Semi-detached |
| Cooling Type | Central Air Conditioning |
| Exterior Finish | Brick |
| Foundation Type | Poured Concrete |
| Heating Type | Forced Air |
| Stories Total | 2 |
| Size Interior | 1,202 Ft2 |
| Type | House |
| Utility Water | Municipal Water |
Land
| Acreage | No |
| Land Amenities | Park, Public Transit |
| Sewer | Municipal Sewage System |
| Size Depth | 123 Ft |
| Size Frontage | 18 Ft |
| Size Total Text | Under 1/2 Acre |
| Zoning Description | D |
Rooms
| Level | Type | Length | Width | Dimensions |
|---|---|---|---|---|
| Second Level | Bedroom | 7'1'' x 10'10'' | ||
| Second Level | Bedroom | 9'1'' x 10'9'' | ||
| Second Level | 3pc Bathroom | Measurements not available | ||
| Second Level | Primary Bedroom | 10'2'' x 11'11'' | ||
| Basement | Other | 10'8'' x 17'2'' | ||
| Basement | Other | 10'6'' x 14'7'' | ||
| Main Level | Laundry Room | 11'6'' x 8'6'' | ||
| Main Level | Eat In Kitchen | 11'6'' x 19'0'' | ||
| Main Level | Dining Room | 13'5'' x 14'2'' | ||
| Main Level | Living Room | 12'4'' x 15'0'' |
https://www.realtor.ca/real-estate/27875749/138-east-avenue-n-hamilton
Contact Us
Contact us for more information
Reneeta Vigueras
Salesperson
188 Lakeshore Road East
Oakville, Ontario L6J 1H6
(905) 636-0045
www.theagencyre.com/
Diana Boyd
Salesperson
188 Lakeshore Road East
Oakville, Ontario L6J 1H6
(905) 636-0045
www.theagencyre.com/

















































