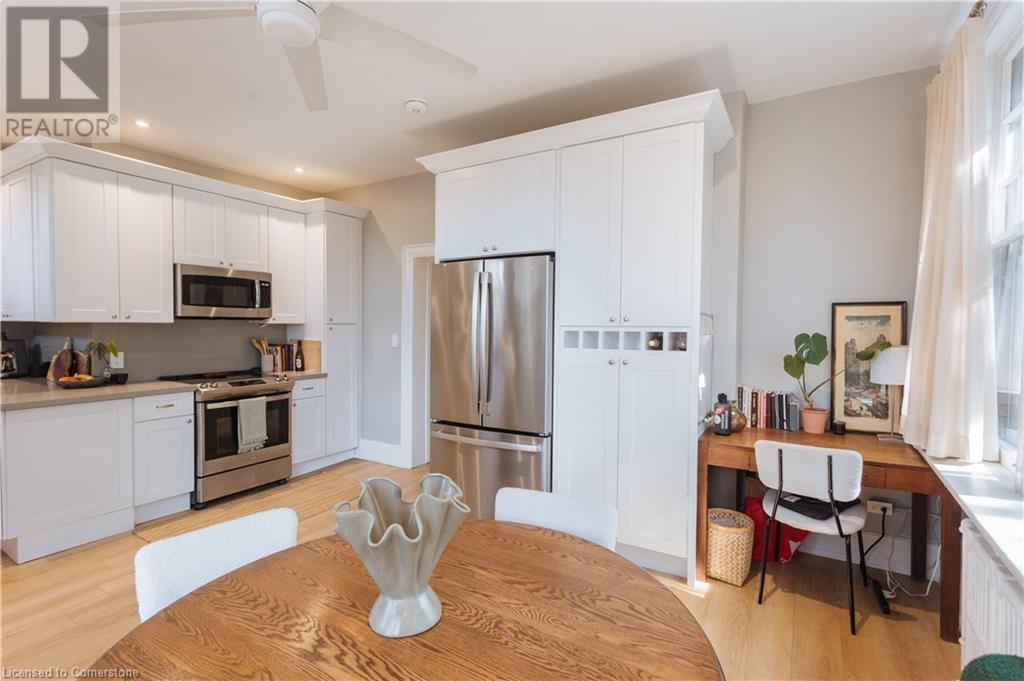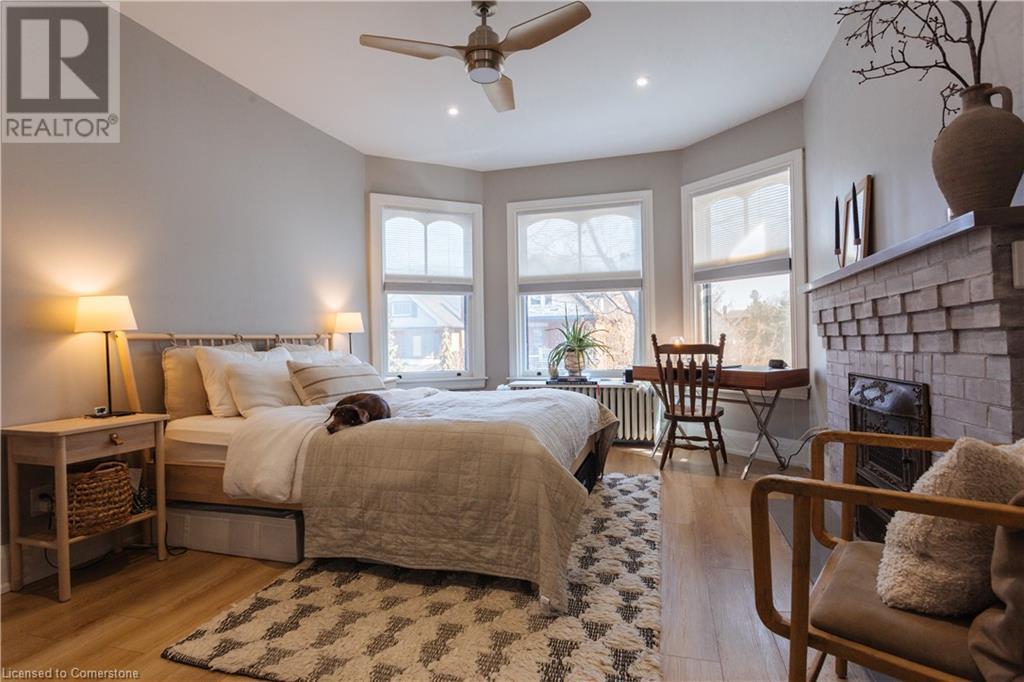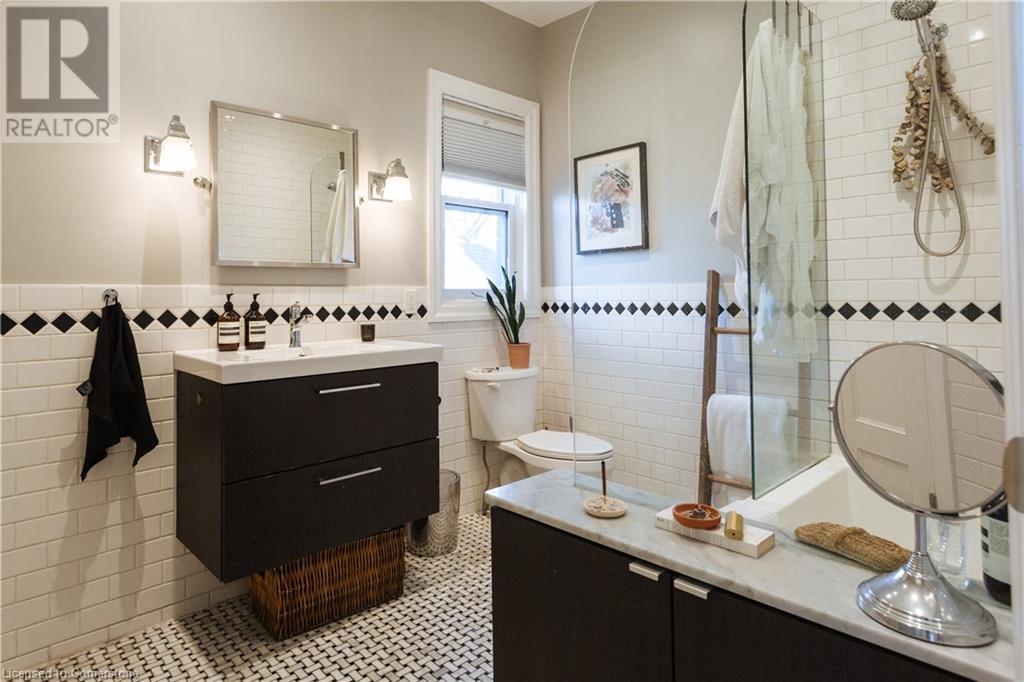138 Fairleigh Avenue S Unit# 2 Hamilton, Ontario L8M 2K3
$2,450 MonthlyInsurance, Landscaping, Exterior Maintenance
Welcome to this light-filled renovated second floor apartment in gorgeous century home in the desirable St. Clair neighbourhood! Two generous bedrooms, one bedroom with a faux fireplace, a large 4 pce bath, ensuite laundry room and over 1100 square feet of living space. Fully renovated eat-in kitchen with new appliances, quartz countertops, and large sunroom with wall to wall windows overlooking the lush gardens. Two separate entrances and two front driveway parking, lots of storage and newly installed closet organizers and blinds. Carpet free. Non-smoking Unit. Walking distance to Gage Park, Restaurants, Ottawa Street, Main Street shops and transit. (id:50886)
Property Details
| MLS® Number | 40712169 |
| Property Type | Single Family |
| Amenities Near By | Hospital, Park, Place Of Worship, Public Transit, Schools |
| Community Features | Quiet Area, Community Centre |
| Equipment Type | None |
| Features | Paved Driveway, Shared Driveway |
| Parking Space Total | 2 |
| Rental Equipment Type | None |
| Structure | Shed |
Building
| Bathroom Total | 1 |
| Bedrooms Above Ground | 2 |
| Bedrooms Total | 2 |
| Appliances | Dishwasher, Dryer, Freezer, Refrigerator, Stove, Washer, Microwave Built-in, Hood Fan, Window Coverings |
| Basement Type | None |
| Constructed Date | 1890 |
| Construction Style Attachment | Detached |
| Cooling Type | None |
| Exterior Finish | Brick |
| Fire Protection | Smoke Detectors |
| Fixture | Ceiling Fans |
| Foundation Type | Brick |
| Heating Type | Radiant Heat, Hot Water Radiator Heat |
| Stories Total | 1 |
| Size Interior | 1,170 Ft2 |
| Type | House |
| Utility Water | Municipal Water |
Land
| Access Type | Road Access |
| Acreage | No |
| Fence Type | Fence |
| Land Amenities | Hospital, Park, Place Of Worship, Public Transit, Schools |
| Landscape Features | Landscaped |
| Sewer | Municipal Sewage System |
| Size Depth | 125 Ft |
| Size Frontage | 69 Ft |
| Size Total Text | Under 1/2 Acre |
| Zoning Description | C |
Rooms
| Level | Type | Length | Width | Dimensions |
|---|---|---|---|---|
| Second Level | Bedroom | 9'2'' x 8'5'' | ||
| Second Level | 4pc Bathroom | Measurements not available | ||
| Second Level | Kitchen/dining Room | 20'11'' x 13'11'' | ||
| Second Level | Living Room | 16'10'' x 10'5'' | ||
| Second Level | Primary Bedroom | 15'10'' x 12'0'' |
Utilities
| Cable | Available |
| Electricity | Available |
| Natural Gas | Available |
| Telephone | Available |
https://www.realtor.ca/real-estate/28102804/138-fairleigh-avenue-s-unit-2-hamilton
Contact Us
Contact us for more information
Carolyn Rouse
Salesperson
(905) 639-1683
http//carolynrouse.royallepage.ca
2025 Maria Street Unit 4a
Burlington, Ontario L7R 0G6
(905) 634-7755
(905) 639-1683
www.royallepageburlington.ca/
Tammy Phinney
Salesperson
(905) 639-1683
www.phinneyteam.com/
2025 Maria Street Unit 4a
Burlington, Ontario L7R 0G6
(905) 634-7755
(905) 639-1683
www.royallepageburlington.ca/



































