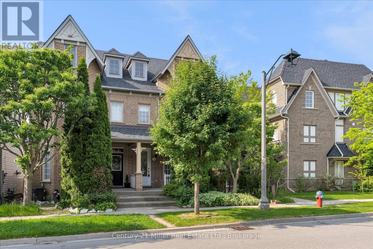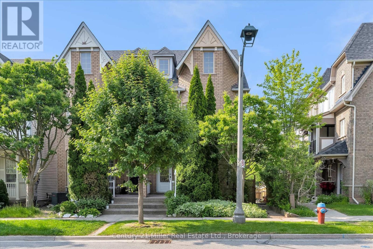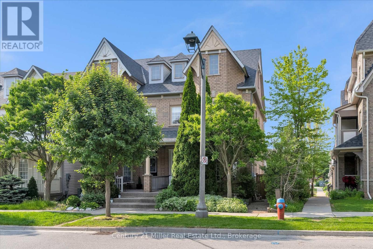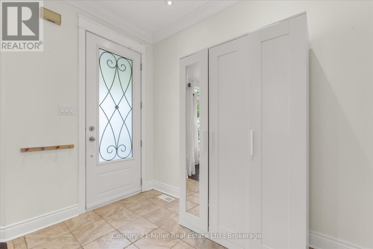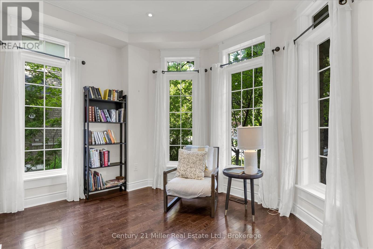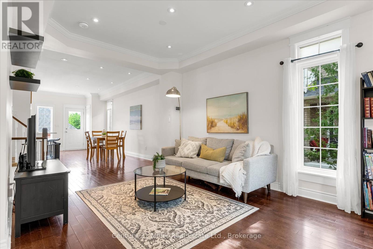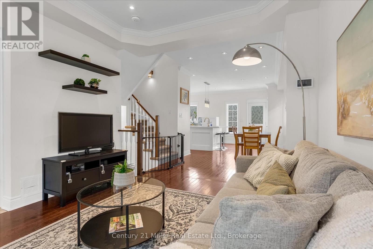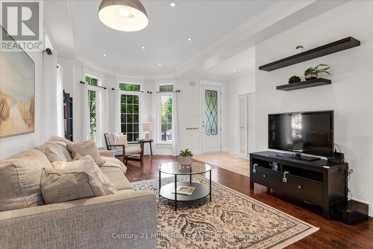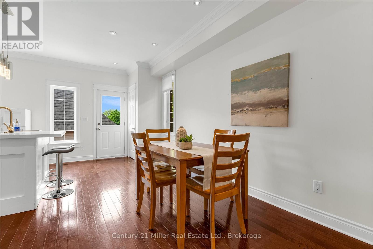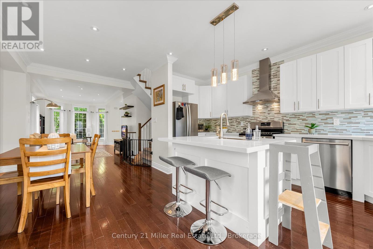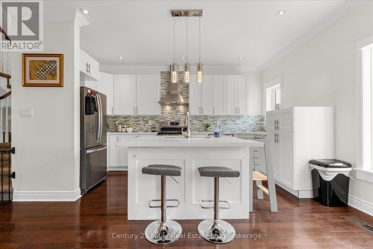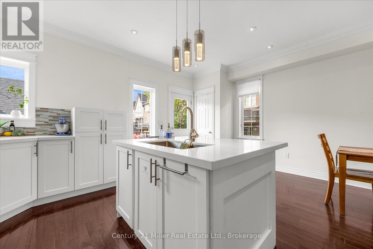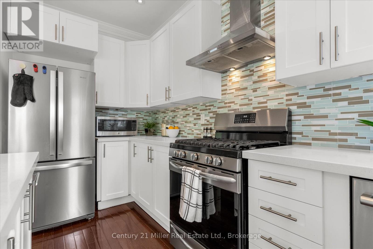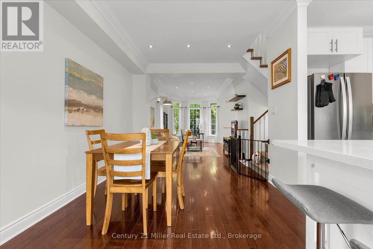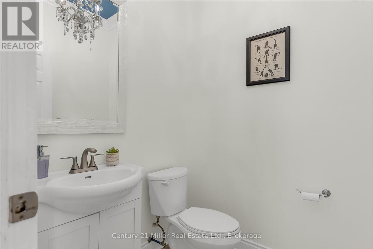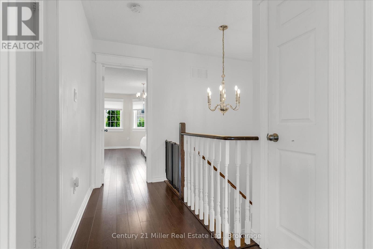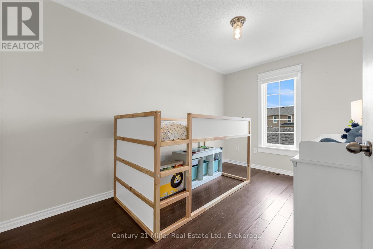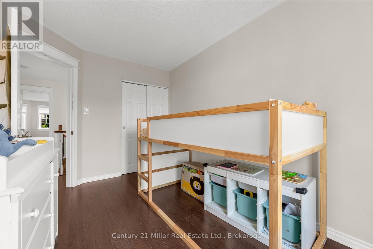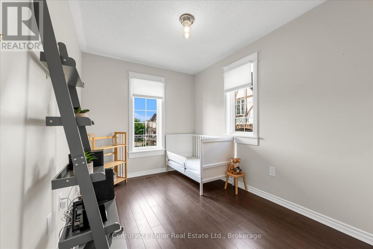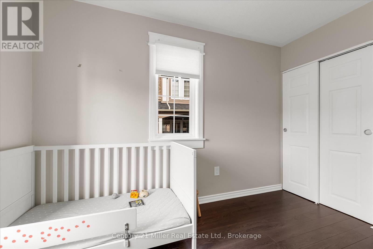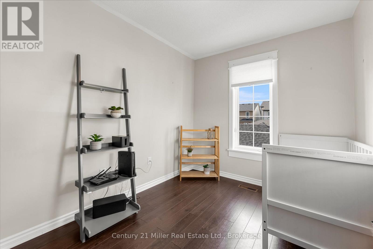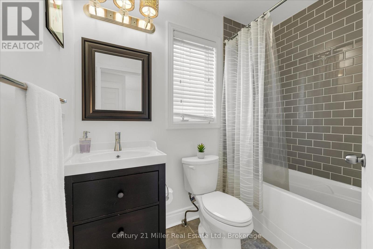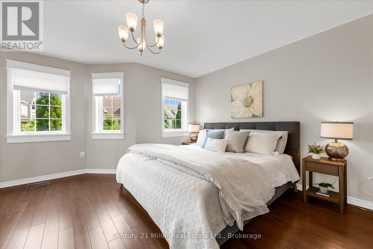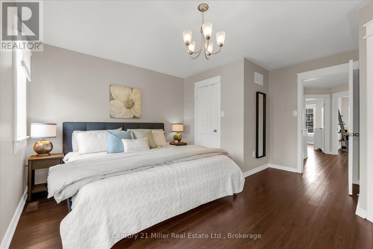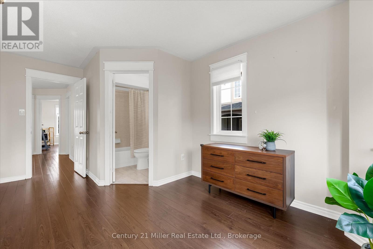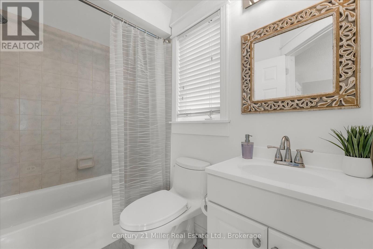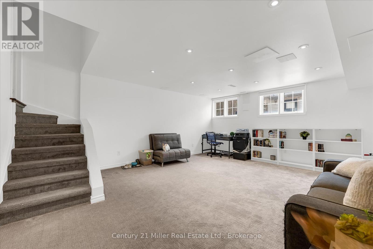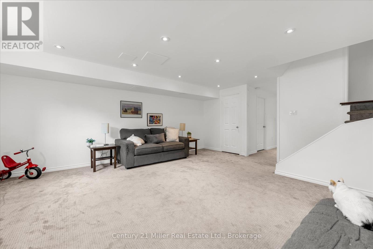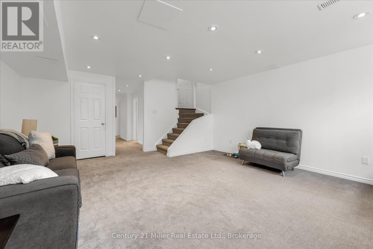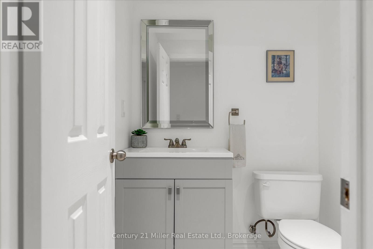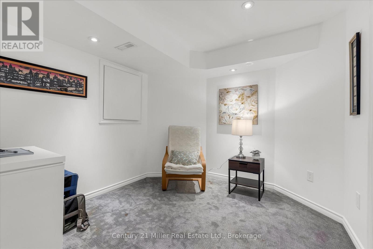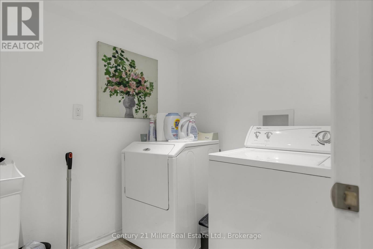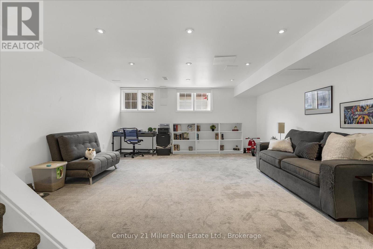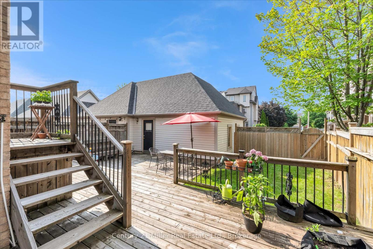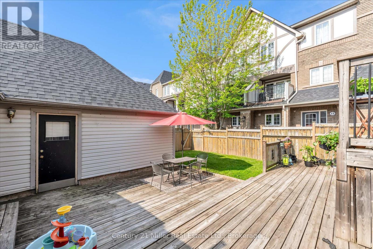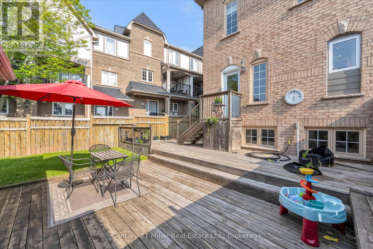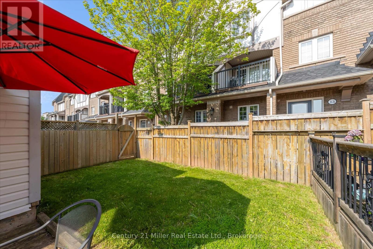138 Gatwick Drive Oakville, Ontario L6H 6N3
$1,169,000
Welcome to your new home in the vibrant Uptown Core area of Oakville! This semi-detached property offers a perfect blend of comfort and convenience, featuring 3 spacious bedrooms, providing ample space for your family or guests. The finished basement is a standout, with larger windows that allow natural light to flood the area, making it an inviting space for a recreation room. Storage, dedicated laundry room and 2 pc bath compliment the basement. Step outside to a beautifully designed backyard complete with a patio, perfect for outdoor dining or enjoying a peaceful moment with a book. The detached two-car garage adds an extra layer of convenience, offering plenty of room for storage or a workshop. Location is key, and this property does not disappoint. Enjoy the luxury of being just a short walk away from a variety of amenities, including shops, parks, and highly regarded schools, all nestled within a great school district. This home allows you to embrace urban living while having a cozy retreat to unwind after a busy day. Don't miss the opportunity to make this welcoming property your own, where comfort meets accessibility in a thriving community. Schedule a viewing today and discover the potential that awaits you! (id:50886)
Property Details
| MLS® Number | W12201782 |
| Property Type | Single Family |
| Community Name | 1015 - RO River Oaks |
| Amenities Near By | Schools, Public Transit, Park |
| Community Features | School Bus |
| Equipment Type | Water Heater |
| Features | Lane |
| Parking Space Total | 2 |
| Rental Equipment Type | Water Heater |
Building
| Bathroom Total | 4 |
| Bedrooms Above Ground | 3 |
| Bedrooms Total | 3 |
| Age | 16 To 30 Years |
| Appliances | Garage Door Opener Remote(s) |
| Basement Development | Finished |
| Basement Type | Full (finished) |
| Construction Style Attachment | Semi-detached |
| Cooling Type | Central Air Conditioning |
| Exterior Finish | Brick |
| Foundation Type | Poured Concrete |
| Half Bath Total | 2 |
| Heating Fuel | Natural Gas |
| Heating Type | Forced Air |
| Stories Total | 2 |
| Size Interior | 1,100 - 1,500 Ft2 |
| Type | House |
| Utility Water | Municipal Water |
Parking
| Detached Garage | |
| Garage |
Land
| Acreage | No |
| Land Amenities | Schools, Public Transit, Park |
| Sewer | Septic System |
| Size Depth | 96 Ft ,7 In |
| Size Frontage | 24 Ft ,3 In |
| Size Irregular | 24.3 X 96.6 Ft |
| Size Total Text | 24.3 X 96.6 Ft |
| Zoning Description | Ruc |
Rooms
| Level | Type | Length | Width | Dimensions |
|---|---|---|---|---|
| Second Level | Primary Bedroom | 5.04 m | 5.28 m | 5.04 m x 5.28 m |
| Second Level | Bedroom 2 | 2.62 m | 3.86 m | 2.62 m x 3.86 m |
| Second Level | Bedroom 3 | 2.27 m | 3.71 m | 2.27 m x 3.71 m |
| Basement | Recreational, Games Room | 5.04 m | 5.74 m | 5.04 m x 5.74 m |
| Basement | Office | 3.04 m | 6.33 m | 3.04 m x 6.33 m |
| Basement | Laundry Room | 1.85 m | 2.73 m | 1.85 m x 2.73 m |
| Main Level | Living Room | 5.04 m | 5.28 m | 5.04 m x 5.28 m |
| Main Level | Kitchen | 5.04 m | 6.79 m | 5.04 m x 6.79 m |
| Main Level | Dining Room | 5.04 m | 6.9 m | 5.04 m x 6.9 m |
Contact Us
Contact us for more information
Jennifer Bourikas
Broker
www.bourikashome.ca/
209 Speers Rd - Unit 10
Oakville, Ontario L6K 0H5
(905) 845-9180
(905) 845-7674
www.century21miller.com/

