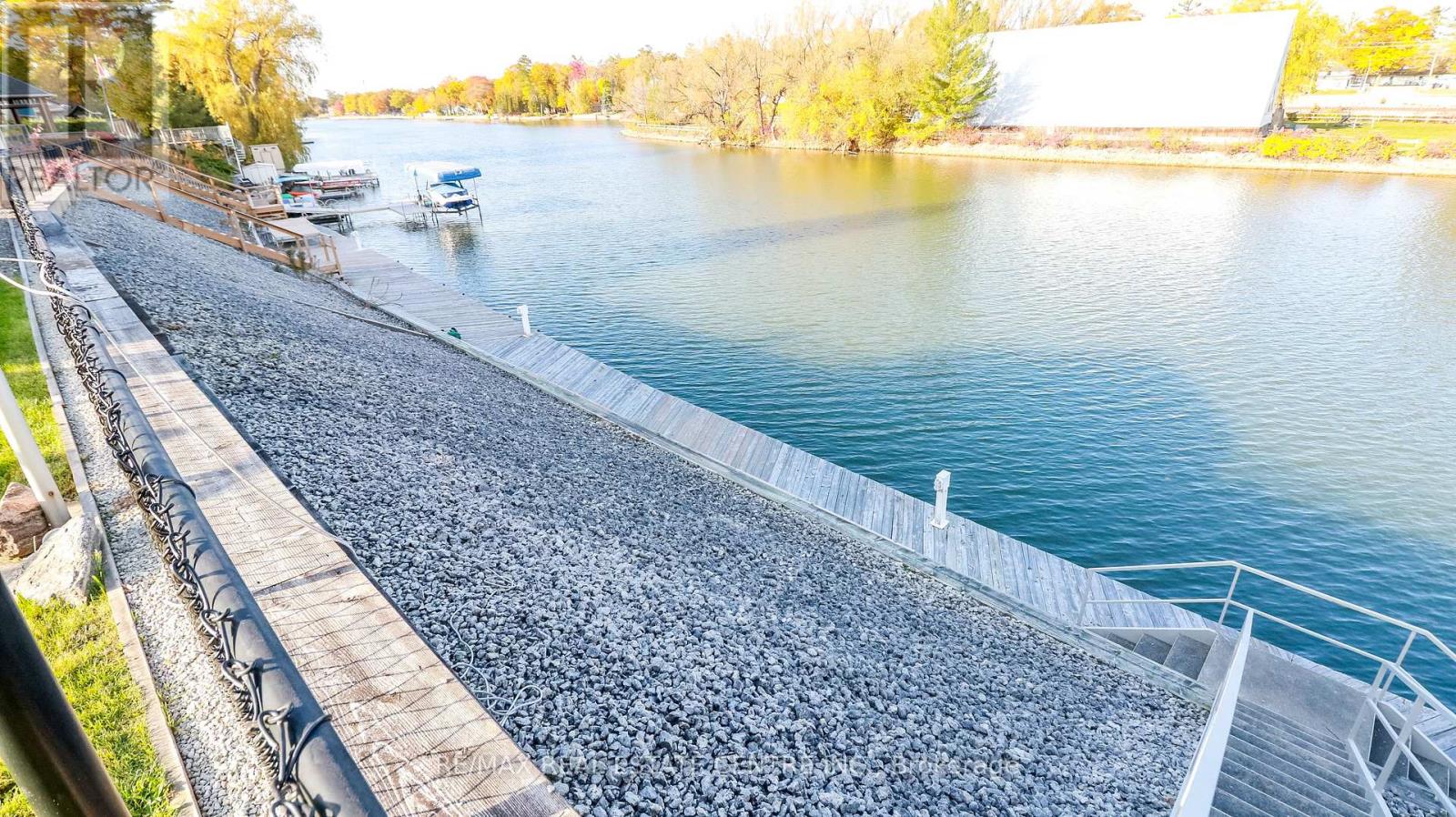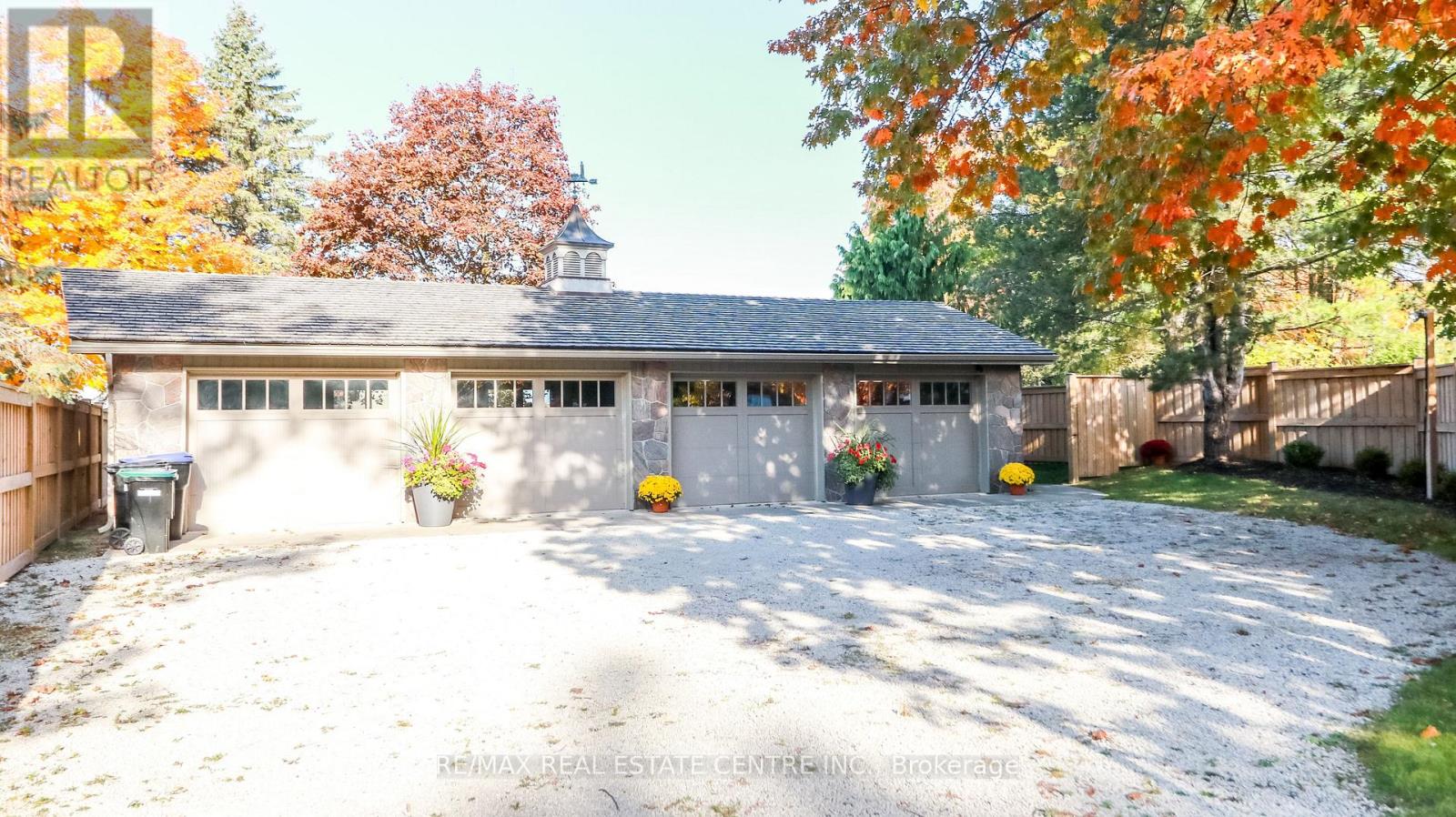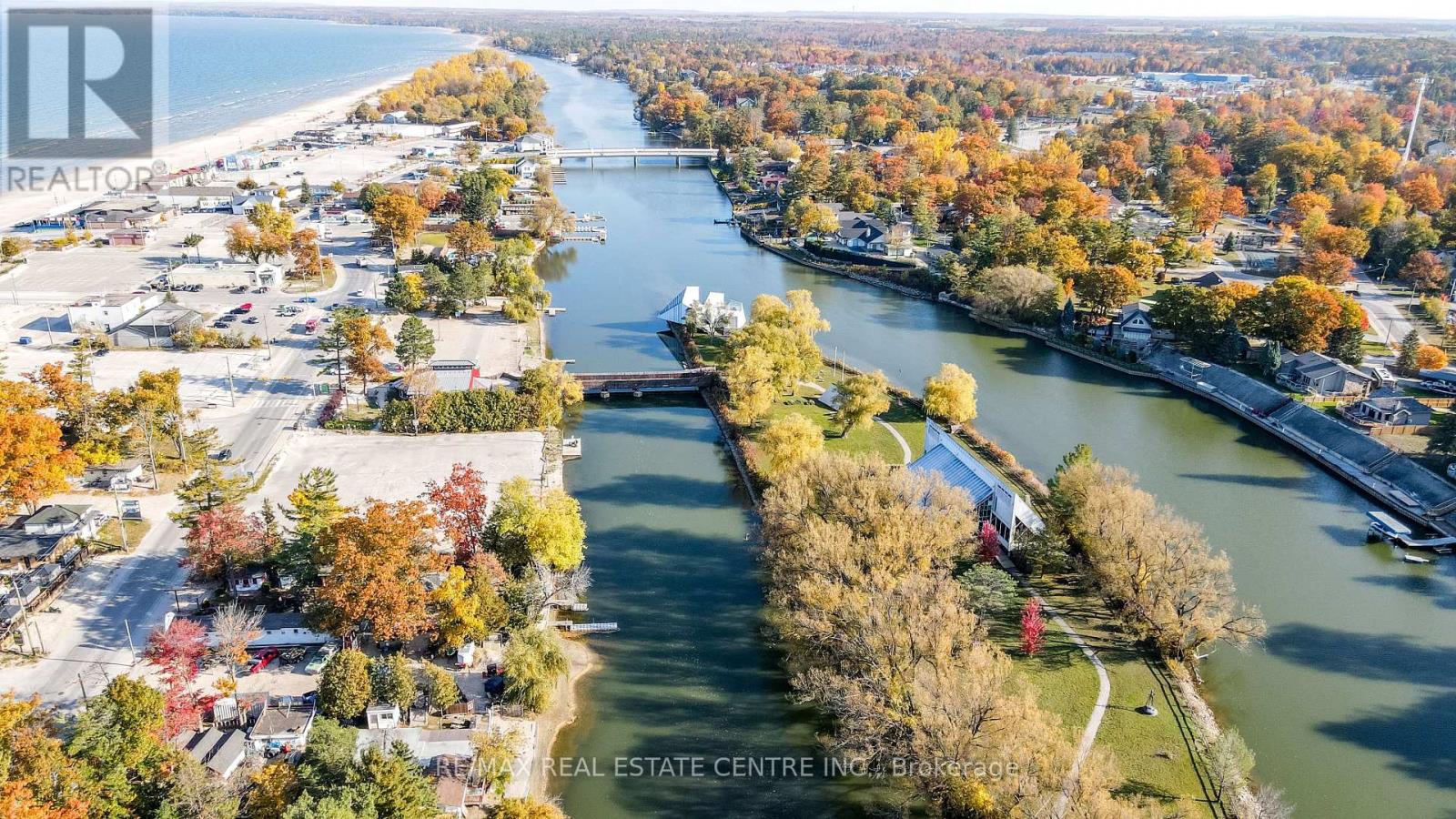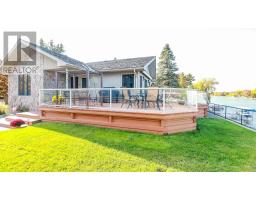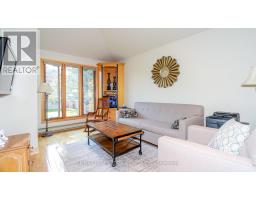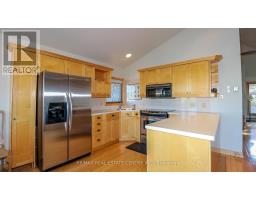138 Glenwood Drive Wasaga Beach, Ontario L9Z 2K5
$1,379,000
Enjoy Breathtaking Westerly Sunsets From This Stunning 66.2 feet Riverfront Property, Directly Across From Nancy Island. This Private Retreat Boasts Manicured Lawns, A Robust Steel River Wall, And A Winterized 3-Bedroom, 2-Bathroom Home With Riverfront Decks, Secured Behind A Gated Entrance. Perfect For Year-Round Living Or As A Vacation Getaway, The Home Features A Master Bedroom On The Main Level, Hardwood Floors, And Panoramic River Views From The Open Concept Living Areas. The Recently Renovated Lower Level Includes A Recreation Room, A 3-Piece Bath, Two Additional Bedrooms, Laundry Facilities, And A Separate Entrance. Car Enthusiasts Will Love The 1184 Sq Ft fully Insulated/wall paneled detached 4-Car Garage with wall panels . The Property Is Equipped With Lawn Sprinklers And Is Ready For Natural Gas Conversion. Outdoor Patio Furniture And Some Furnishings Are Included For Immediate Enjoyment. With Access To A Riverside Boardwalk And Available Electricity, Boating Enthusiasts Will Find This Property Ideal. Located Near East-End Amenities And A Short Walk To Georgian Bay, This Fully Fenced Property Is Perfect For Creating Lasting Family Memories. This One-Of-A-Kind Riverfront Home Is Ready For You To Enjoy Today. **** EXTRAS **** Fully Fenced , Ductless A/c and heating Unit . Fully Insulated/wall paneled Garage. (id:50886)
Property Details
| MLS® Number | S9509996 |
| Property Type | Single Family |
| Community Name | Wasaga Beach |
| CommunityFeatures | Community Centre, School Bus |
| Features | Irregular Lot Size, Carpet Free |
| ParkingSpaceTotal | 8 |
| Structure | Deck |
| ViewType | River View, Direct Water View |
| WaterFrontType | Waterfront |
Building
| BathroomTotal | 2 |
| BedroomsAboveGround | 1 |
| BedroomsBelowGround | 2 |
| BedroomsTotal | 3 |
| Amenities | Fireplace(s) |
| Appliances | Dishwasher, Dryer, Garage Door Opener, Microwave, Range, Refrigerator, Stove, Washer, Window Coverings |
| ArchitecturalStyle | Bungalow |
| BasementDevelopment | Finished |
| BasementFeatures | Separate Entrance, Walk Out |
| BasementType | N/a (finished) |
| ConstructionStyleAttachment | Detached |
| ExteriorFinish | Stone, Brick |
| FireProtection | Monitored Alarm |
| FireplacePresent | Yes |
| FoundationType | Concrete |
| HeatingFuel | Electric |
| HeatingType | Other |
| StoriesTotal | 1 |
| SizeInterior | 1499.9875 - 1999.983 Sqft |
| Type | House |
| UtilityWater | Municipal Water |
Parking
| Detached Garage |
Land
| AccessType | Private Docking |
| Acreage | No |
| LandscapeFeatures | Lawn Sprinkler |
| Sewer | Sanitary Sewer |
| SizeDepth | 179 Ft ,4 In |
| SizeFrontage | 66 Ft ,4 In |
| SizeIrregular | 66.4 X 179.4 Ft ; Irregular |
| SizeTotalText | 66.4 X 179.4 Ft ; Irregular|under 1/2 Acre |
| ZoningDescription | R1 |
Rooms
| Level | Type | Length | Width | Dimensions |
|---|---|---|---|---|
| Lower Level | Utility Room | 6.1 m | 7.11 m | 6.1 m x 7.11 m |
| Lower Level | Laundry Room | 17.7 m | 12.7 m | 17.7 m x 12.7 m |
| Lower Level | Recreational, Games Room | 9.1 m | 20.5 m | 9.1 m x 20.5 m |
| Lower Level | Bedroom 2 | 10.2 m | 12.9 m | 10.2 m x 12.9 m |
| Lower Level | Bedroom 3 | 9.1 m | 11.8 m | 9.1 m x 11.8 m |
| Lower Level | Bathroom | 6.5 m | 8.2 m | 6.5 m x 8.2 m |
| Main Level | Family Room | 18.5 m | 14.6 m | 18.5 m x 14.6 m |
| Main Level | Living Room | 12.4 m | 16.8 m | 12.4 m x 16.8 m |
| Main Level | Bedroom | 10.6 m | 13.9 m | 10.6 m x 13.9 m |
| Main Level | Kitchen | 10.1 m | 11.1 m | 10.1 m x 11.1 m |
| Main Level | Dining Room | 10.1 m | 5.6 m | 10.1 m x 5.6 m |
| Main Level | Bathroom | 9.1 m | 7.7 m | 9.1 m x 7.7 m |
Utilities
| Cable | Available |
https://www.realtor.ca/real-estate/27578795/138-glenwood-drive-wasaga-beach-wasaga-beach
Interested?
Contact us for more information
Jatinderbir Bajwa
Broker
2 County Court Blvd. Ste 150
Brampton, Ontario L6W 3W8






