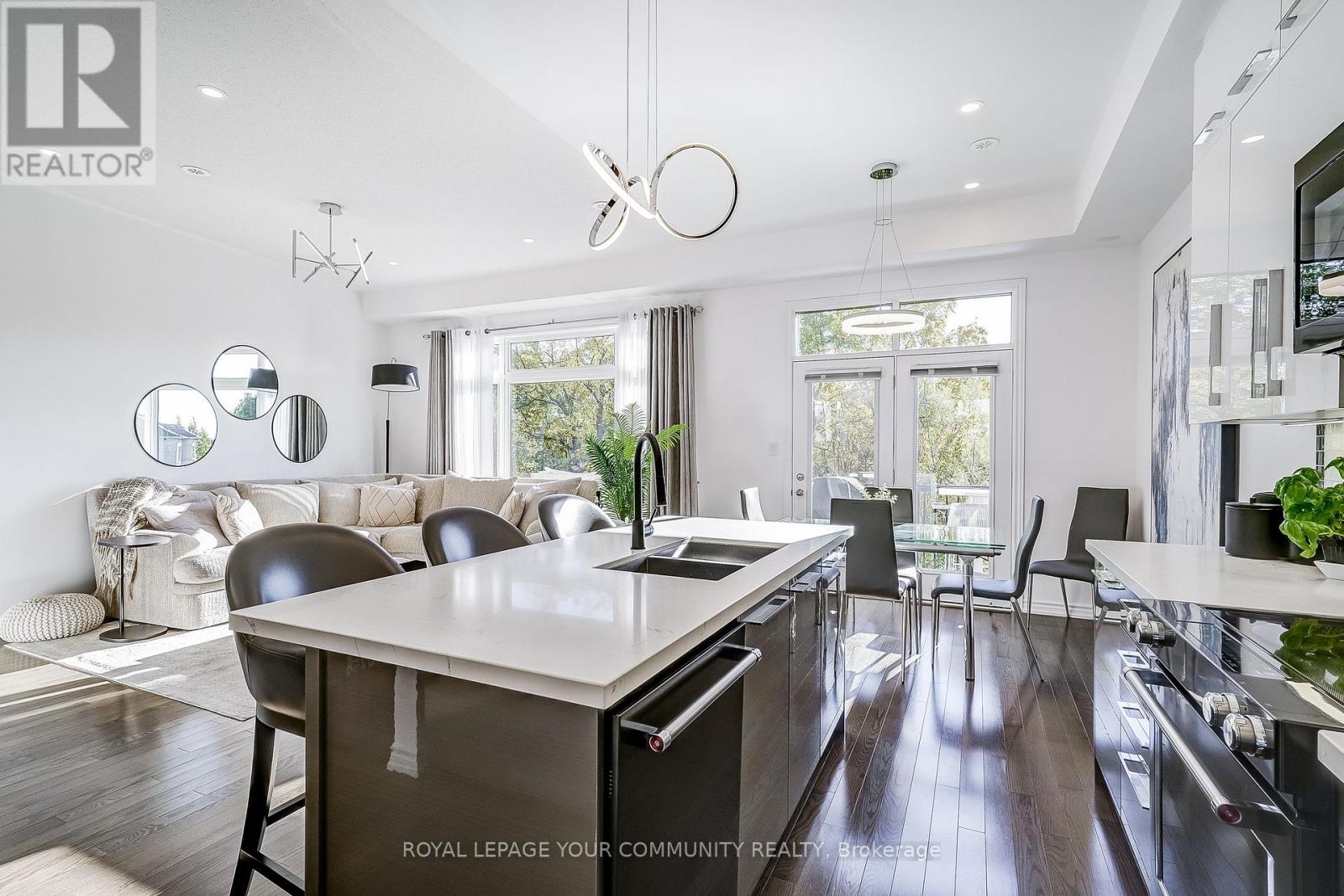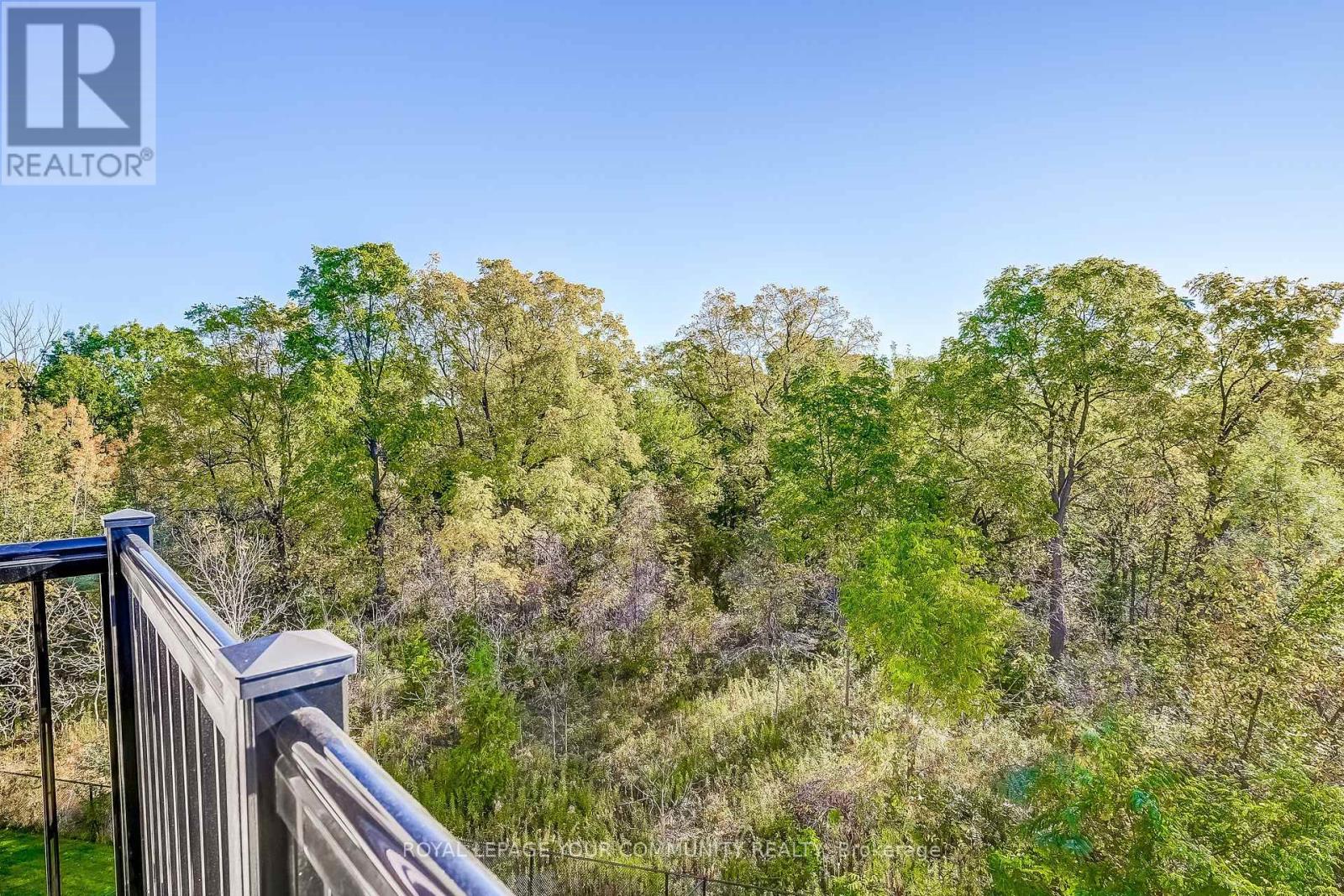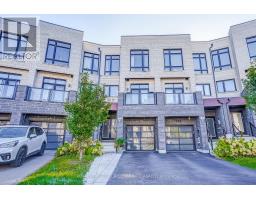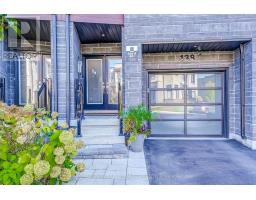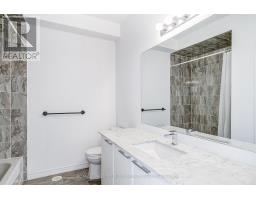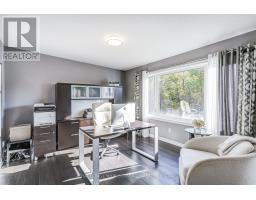138 Golden Trail Vaughan, Ontario L6A 5A1
$1,748,888
Premium Ravine Lot! Discover this stunning 4-level freehold townhome, located in the highly sought-after Patterson area. This rarely offered, one-of-a-kind pie-shaped lot backs onto a serene ravine, providing exceptional privacy and breathtaking views. Over 3000 total sq. ft., including a walkout basement, this home is loaded with upgrades. Enjoy soaring 10' ceilings on the main level, dimmable pot lights throughout, and oversized windows that flood the home with natural light while showcasing the lush ravine. The custom kitchen features premium quartz countertops, LED light fixtures, and cabinetry with a separate bar sink area for entertaining. The oversized Ensuite includes double sinks, soaker tub and a frameless glass waterfall shower. Additional features include custom closet organizers throughout, a fully fenced yard with direct stairs leading from the main level to the backyard, and central vacuum for added convenience. With its luxurious finishes and prime location, this home offers a lifestyle of comfort, elegance and convenience. **** EXTRAS **** Oak Stained Staircase, Oak Hdwd, Black Kitchen Aid Appl Incl Microwave, Multi-Level Dual Googlenest W/Hrv, All Existing Wdw Coverings & Elfs, Washer/Dryer, Tankless Water Heat, R/0 Water Filter System, Central Vaccum, Closet Organizers (id:50886)
Property Details
| MLS® Number | N9505611 |
| Property Type | Single Family |
| Community Name | Patterson |
| AmenitiesNearBy | Place Of Worship, Schools |
| CommunityFeatures | Community Centre |
| Features | Wooded Area, Irregular Lot Size, Ravine |
| ParkingSpaceTotal | 2 |
Building
| BathroomTotal | 3 |
| BedroomsAboveGround | 3 |
| BedroomsTotal | 3 |
| Amenities | Fireplace(s) |
| Appliances | Garage Door Opener Remote(s), Central Vacuum, Water Heater - Tankless |
| BasementDevelopment | Unfinished |
| BasementFeatures | Walk Out |
| BasementType | N/a (unfinished) |
| ConstructionStyleAttachment | Attached |
| CoolingType | Central Air Conditioning |
| ExteriorFinish | Brick, Stone |
| FireplacePresent | Yes |
| FlooringType | Hardwood, Carpeted |
| FoundationType | Concrete |
| HalfBathTotal | 1 |
| HeatingFuel | Natural Gas |
| HeatingType | Forced Air |
| StoriesTotal | 3 |
| SizeInterior | 2499.9795 - 2999.975 Sqft |
| Type | Row / Townhouse |
| UtilityWater | Municipal Water |
Parking
| Garage |
Land
| Acreage | No |
| FenceType | Fenced Yard |
| LandAmenities | Place Of Worship, Schools |
| Sewer | Sanitary Sewer |
| SizeDepth | 125 Ft ,7 In |
| SizeFrontage | 12 Ft ,8 In |
| SizeIrregular | 12.7 X 125.6 Ft ; Irregular, Lot Area 2723.27 Sqft |
| SizeTotalText | 12.7 X 125.6 Ft ; Irregular, Lot Area 2723.27 Sqft |
Rooms
| Level | Type | Length | Width | Dimensions |
|---|---|---|---|---|
| Third Level | Primary Bedroom | 5.23 m | 4.12 m | 5.23 m x 4.12 m |
| Third Level | Bedroom 2 | 4.37 m | 2.74 m | 4.37 m x 2.74 m |
| Third Level | Bedroom 3 | 3.16 m | 2.71 m | 3.16 m x 2.71 m |
| Main Level | Great Room | 5.16 m | 4.13 m | 5.16 m x 4.13 m |
| Main Level | Dining Room | 4.17 m | 3.05 m | 4.17 m x 3.05 m |
| Main Level | Kitchen | 3.71 m | 3.1 m | 3.71 m x 3.1 m |
| Ground Level | Recreational, Games Room | 7.48 m | 3.65 m | 7.48 m x 3.65 m |
https://www.realtor.ca/real-estate/27567872/138-golden-trail-vaughan-patterson-patterson
Interested?
Contact us for more information
Justin Risi
Broker
9411 Jane Street
Vaughan, Ontario L6A 4J3








