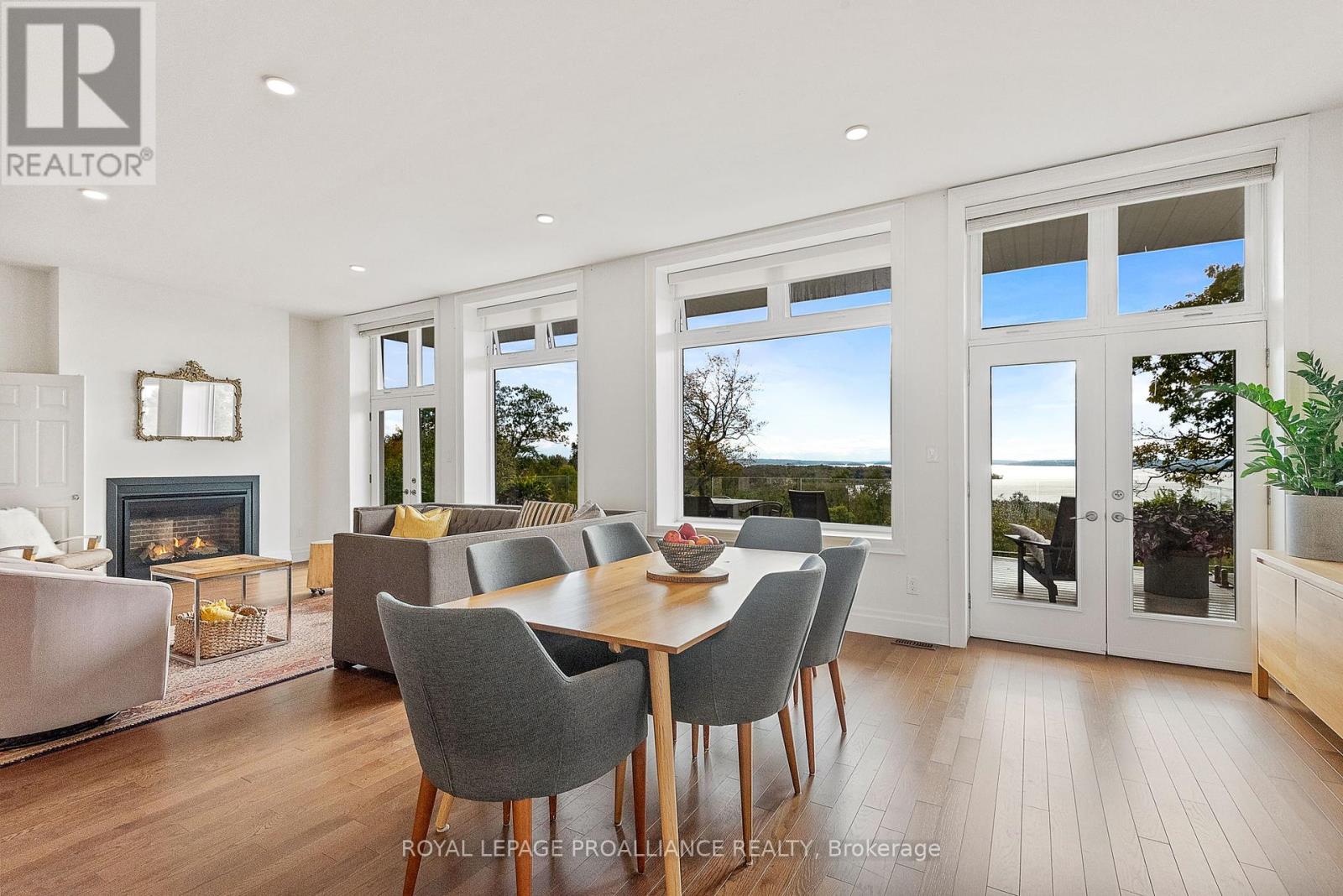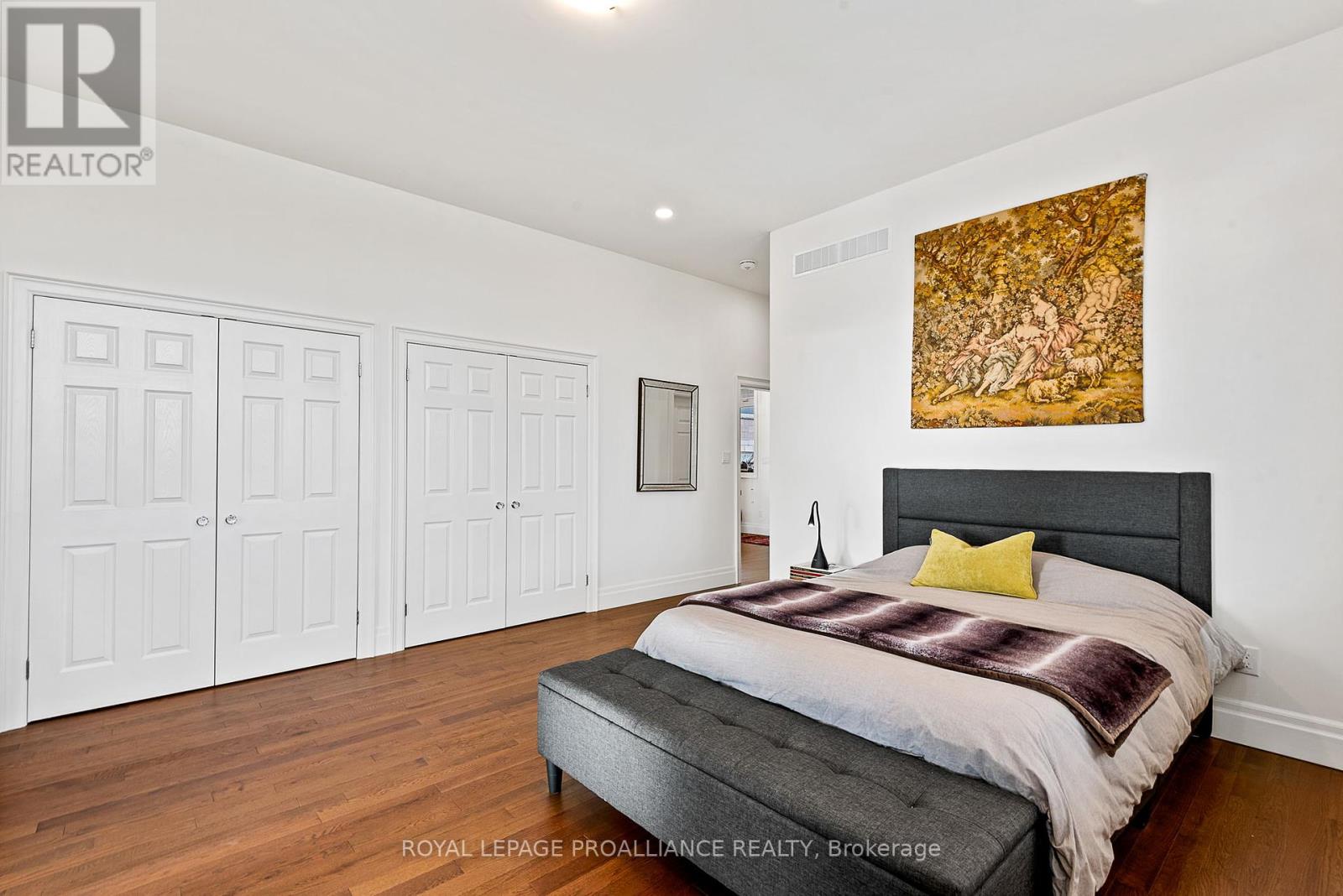138 Ingham Road Alnwick/haldimand, Ontario K0K 2X0
$2,190,000
Discover the unique opportunity to live on an 83-acre estate on Rice Lake! Breathtaking sky & lake views from expansive windows, terraces and vantage points. 580 ft of waterfront with a municipal boat launch down the road. This contemporary style home features the potential of approx. 12,000 sqft of total living space that includes a walkout basement and loft with a separate entrance. The main floor offers 3400 sqft of stunning finishes and a thoughtful flow. The walk-out basement, second floor, attic, and loft over the garage awaits your finishing touches. Spacious principal rooms, 10ft ceilings and oversized windows with unobstructed views as far as the eye can see! The kitchen has a lovely atmosphere: open to the living and dining areas with spectacular views of the lake. A chef's dream, with granite countertops and lots of storage. Each bedroom boasts its own private ensuite, what a luxury! The expansive west facing wrap-around deck is the ideal oasis with extended dining and living areas to enjoy with friends and family. With a three-car garage, energy-efficient features and walking trails, this property is truly one of a kind. Severance potential and zoned Rural - Perfect for single family, multi generational living or a home based business. 20 mins from hwy 401 & Cobourg. This is truly the most versatile property and a lovely place to call home! (id:50886)
Property Details
| MLS® Number | X9393670 |
| Property Type | Single Family |
| Community Name | Rural Alnwick/Haldimand |
| Easement | Unknown |
| Features | Wooded Area, Irregular Lot Size, Rolling, Carpet Free |
| Parking Space Total | 9 |
| View Type | View, Direct Water View |
| Water Front Type | Waterfront |
Building
| Bathroom Total | 5 |
| Bedrooms Above Ground | 3 |
| Bedrooms Total | 3 |
| Age | 0 To 5 Years |
| Appliances | Water Heater, Water Treatment, Dryer, Stove, Washer, Window Coverings, Refrigerator |
| Basement Features | Walk Out |
| Basement Type | Full |
| Construction Style Attachment | Detached |
| Cooling Type | Central Air Conditioning |
| Exterior Finish | Brick, Stone |
| Fireplace Present | Yes |
| Flooring Type | Hardwood, Tile |
| Foundation Type | Concrete |
| Half Bath Total | 2 |
| Heating Type | Heat Pump |
| Stories Total | 2 |
| Size Interior | 5,000 - 100,000 Ft2 |
| Type | House |
Parking
| Attached Garage |
Land
| Access Type | Year-round Access, Private Docking |
| Acreage | Yes |
| Sewer | Septic System |
| Size Depth | 1972 Ft |
| Size Frontage | 800 Ft |
| Size Irregular | 800 X 1972 Ft ; 73 Acres |
| Size Total Text | 800 X 1972 Ft ; 73 Acres|50 - 100 Acres |
Rooms
| Level | Type | Length | Width | Dimensions |
|---|---|---|---|---|
| Ground Level | Kitchen | 5.48 m | 4.72 m | 5.48 m x 4.72 m |
| Ground Level | Family Room | 4.65 m | 6.53 m | 4.65 m x 6.53 m |
| Ground Level | Living Room | 5.48 m | 5.92 m | 5.48 m x 5.92 m |
| Ground Level | Office | 4.65 m | 4.16 m | 4.65 m x 4.16 m |
| Ground Level | Bedroom | 4.65 m | 6.98 m | 4.65 m x 6.98 m |
| Ground Level | Bedroom 2 | 5.4 m | 6.63 m | 5.4 m x 6.63 m |
| Ground Level | Bedroom 3 | 4.62 m | 3.28 m | 4.62 m x 3.28 m |
| Ground Level | Laundry Room | 1.81 m | 2.49 m | 1.81 m x 2.49 m |
| Ground Level | Dining Room | 4.22 m | 5.92 m | 4.22 m x 5.92 m |
| Ground Level | Foyer | 8 m | 4.83 m | 8 m x 4.83 m |
https://www.realtor.ca/real-estate/27534248/138-ingham-road-alnwickhaldimand-rural-alnwickhaldimand
Contact Us
Contact us for more information
Brandon Weigel
Salesperson
41 Walton St
Port Hope, Ontario L1A 1N2
(905) 885-1508
(905) 885-1069
Ryanne Mcgee
Salesperson
mail@mcgees.ca/
41 Walton St
Port Hope, Ontario L1A 1N2
(905) 885-1508
(905) 885-1069

















































































