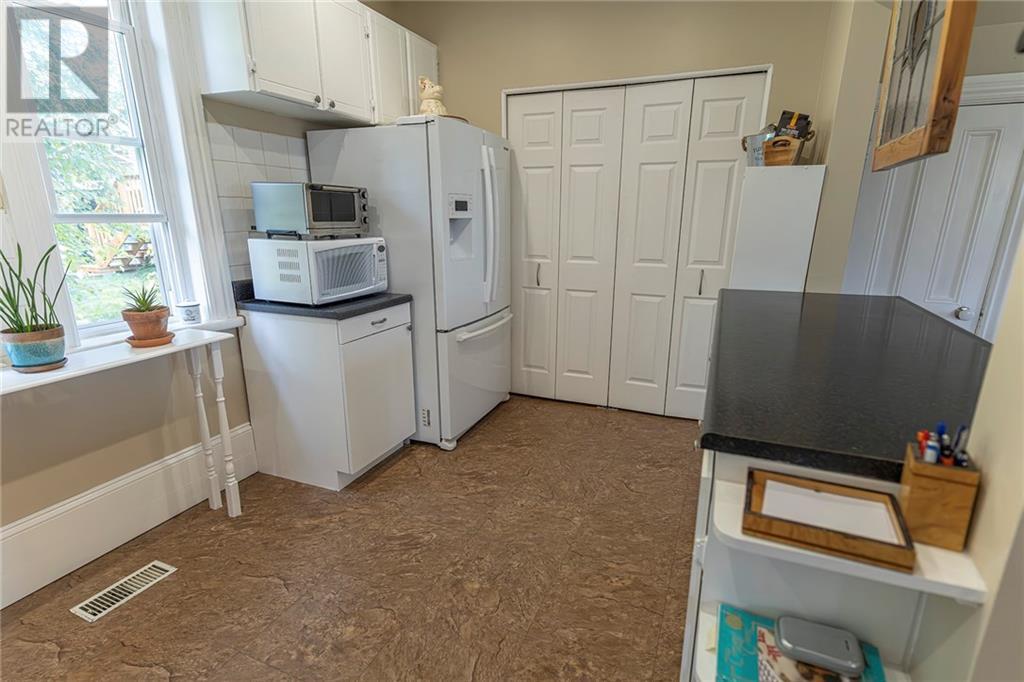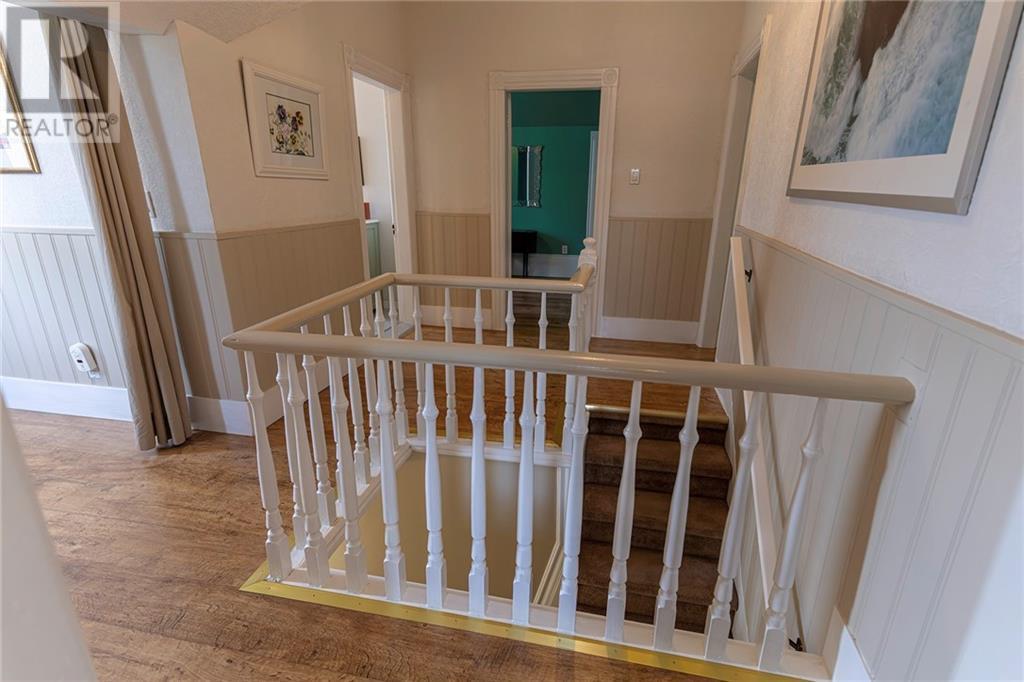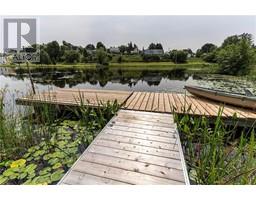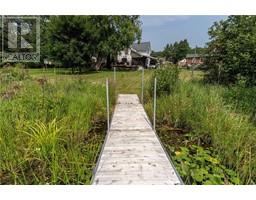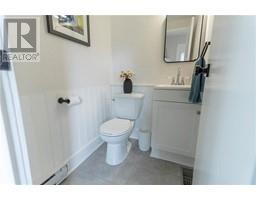138 Jane Street Eganville, Ontario K0J 1T0
$449,900
Nestled on the shores of the Bonnechere River, you'll find 138 Jane St. in Eganville. This lovely 3 bed 2 bath 2 storey family home is located in the heart of the village. This home is full of charm and situated on a mature and DEEP riverfront lot. The main level features TALL ceilings, LARGE Livingroom, foyer and LARGE formal dining room with wood pellet stove. The attached kitchen features an attached summer kitchen with 2pc bath and a screened in porch area. Last but not least, a 2 tier deck overlooking the river! The 2nd level features 3 bedrooms, cozy reading nook/office area and a full bathroom. Many updates to this home including; furnace '17, HWT '23, new windows with lifetime warranty (Bonnechere valley) '08, new roof '12. Outside, the home features a covered front porch, attached car port and LARGE lot. The dock is excellent for fishing, paddling and swimming! Location is within a short walking distance to the community arena, park, beach, school, restaurants & shopping! (id:50886)
Property Details
| MLS® Number | 1407529 |
| Property Type | Single Family |
| Neigbourhood | Eganville Community Center |
| AmenitiesNearBy | Water Nearby |
| CommunicationType | Cable Internet Access, Internet Access |
| CommunityFeatures | Family Oriented |
| Easement | Unknown |
| ParkingSpaceTotal | 4 |
| Structure | Deck, Porch |
| ViewType | River View |
Building
| BathroomTotal | 2 |
| BedroomsAboveGround | 3 |
| BedroomsTotal | 3 |
| Appliances | Refrigerator, Dishwasher, Hood Fan, Stove |
| BasementDevelopment | Unfinished |
| BasementType | Full (unfinished) |
| ConstructionMaterial | Wood Frame |
| ConstructionStyleAttachment | Detached |
| CoolingType | None |
| ExteriorFinish | Siding |
| FireplacePresent | Yes |
| FireplaceTotal | 1 |
| FlooringType | Wall-to-wall Carpet, Mixed Flooring, Laminate |
| FoundationType | Stone |
| HalfBathTotal | 1 |
| HeatingFuel | Propane |
| HeatingType | Forced Air |
| StoriesTotal | 2 |
| Type | House |
| UtilityWater | Municipal Water |
Parking
| Carport |
Land
| AccessType | Highway Access |
| Acreage | No |
| LandAmenities | Water Nearby |
| Sewer | Municipal Sewage System |
| SizeDepth | 362 Ft ,1 In |
| SizeFrontage | 65 Ft ,11 In |
| SizeIrregular | 65.91 Ft X 362.07 Ft |
| SizeTotalText | 65.91 Ft X 362.07 Ft |
| ZoningDescription | Residential |
Rooms
| Level | Type | Length | Width | Dimensions |
|---|---|---|---|---|
| Second Level | Primary Bedroom | 14'3" x 9'3" | ||
| Second Level | Bedroom | 15'3" x 8'2" | ||
| Second Level | Bedroom | 14'8" x 7'11" | ||
| Second Level | Computer Room | 7'3" x 6'2" | ||
| Second Level | Full Bathroom | 7'3" x 8'0" | ||
| Main Level | Dining Room | 16'0" x 15'8" | ||
| Main Level | Kitchen | 15'1" x 8'6" | ||
| Main Level | Living Room | 15'1" x 14'3" | ||
| Main Level | Foyer | 6'1" x 6'4" | ||
| Main Level | Porch | 11'3" x 9'1" | ||
| Main Level | Partial Bathroom | 5'0" x 3'11" |
https://www.realtor.ca/real-estate/27305257/138-jane-street-eganville-eganville-community-center
Interested?
Contact us for more information
Shawn Mcfarlane
Broker
464 Pembroke Street, West
Pembroke, Ontario K8A 5N9















