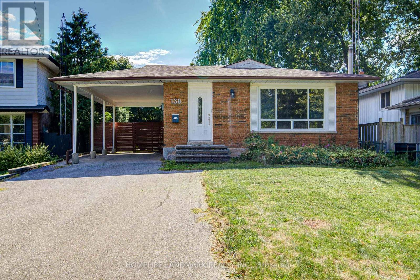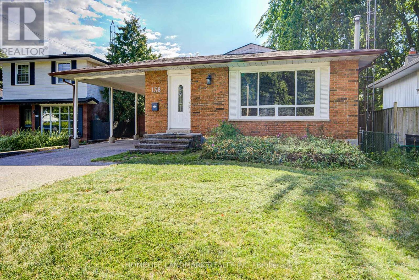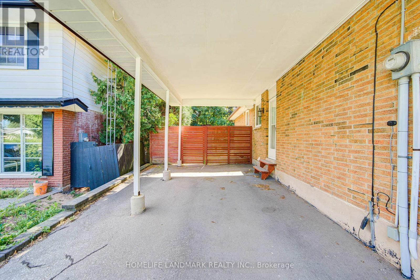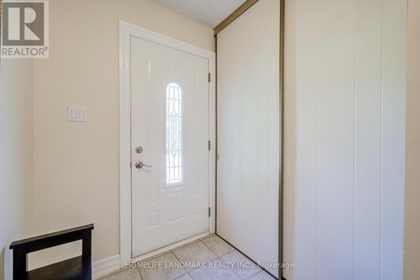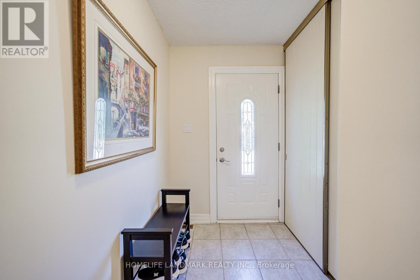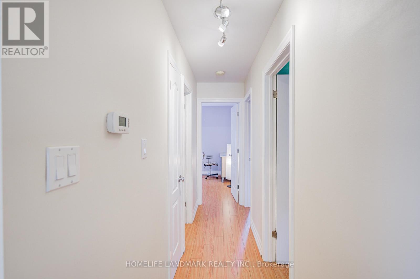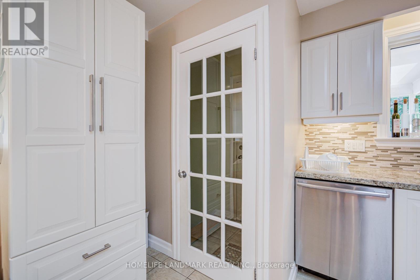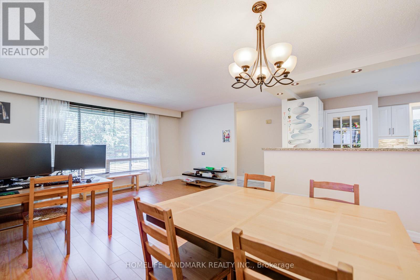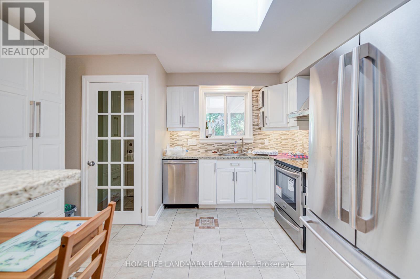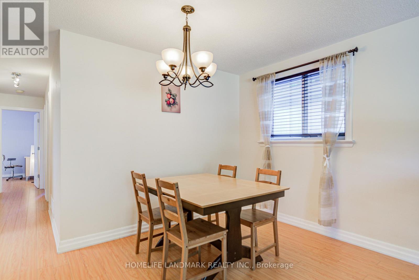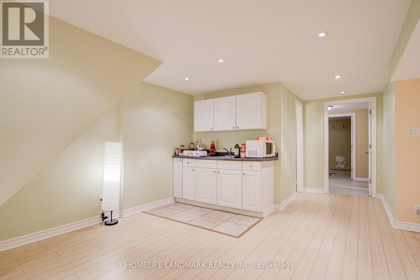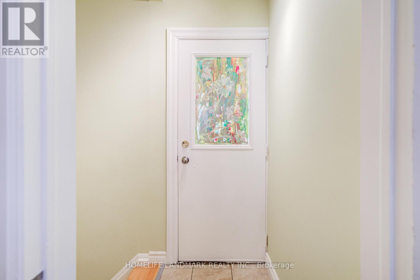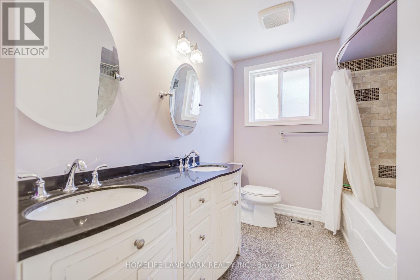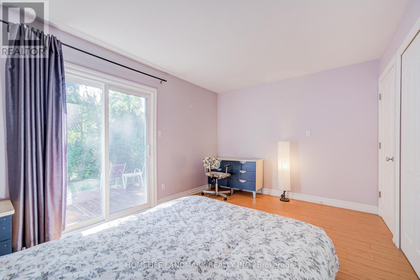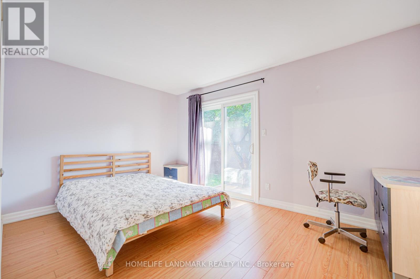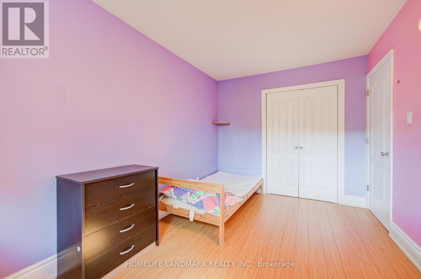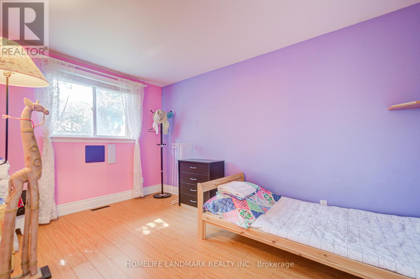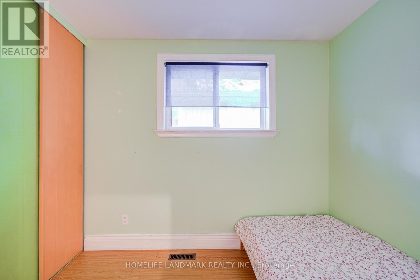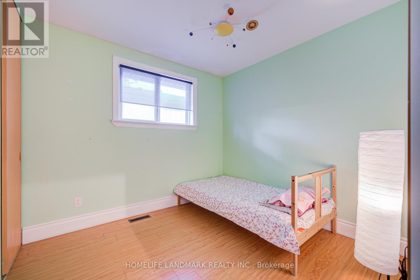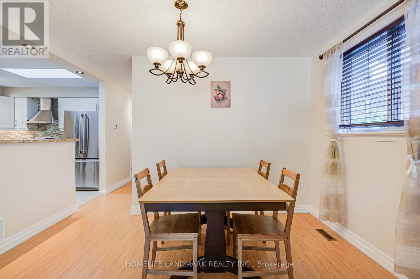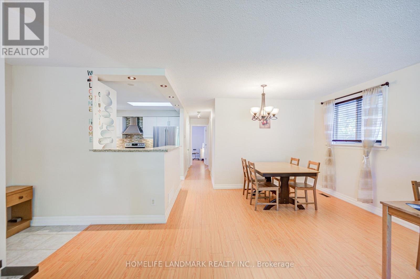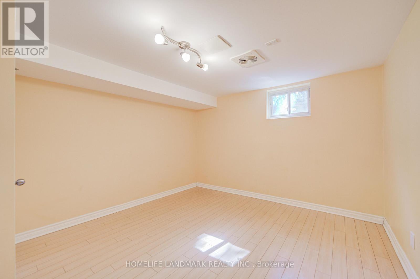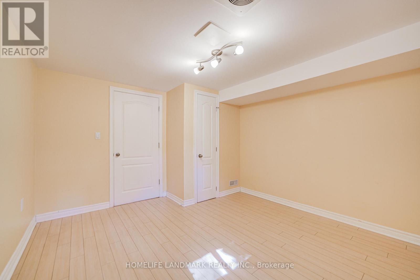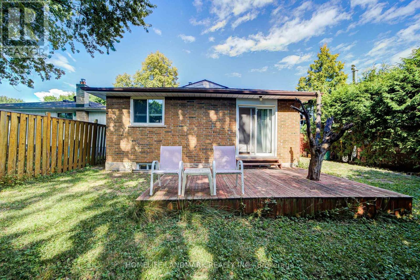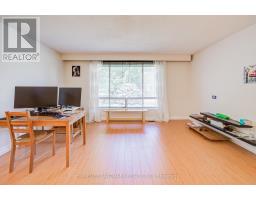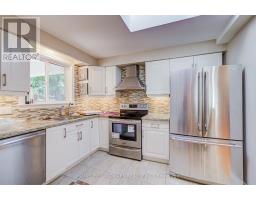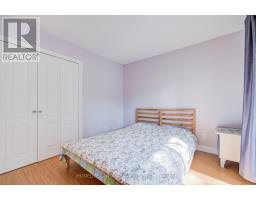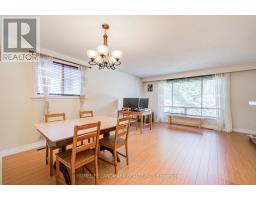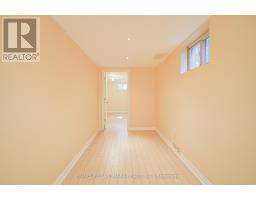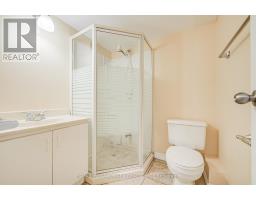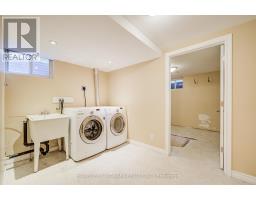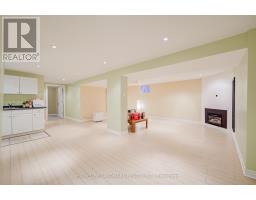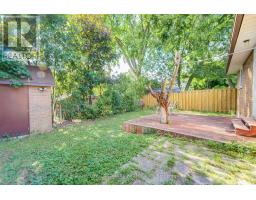138 Osborne Crescent Oakville, Ontario L6H 1G1
4 Bedroom
2 Bathroom
1,100 - 1,500 ft2
Bungalow
Fireplace
Central Air Conditioning
Forced Air
$1,068,000
Charming Bungalow On Quiet Crescent In Family Friendly Area!!! Walking Distance To Sunningdale School,French Immersion And White Oaks With Prestigious Ib Program!!! Huge Storage Room,Gorgeous Kitchen,Bath, Skylite,Driveway For 5 Cars,Brick Shed With Electricity,Sliding Door To Backyard,,Pot Lights,El Panel To 100 Amp.Furn.& Cac 2010 (id:50886)
Property Details
| MLS® Number | W12390381 |
| Property Type | Single Family |
| Community Name | 1003 - CP College Park |
| Parking Space Total | 5 |
Building
| Bathroom Total | 2 |
| Bedrooms Above Ground | 3 |
| Bedrooms Below Ground | 1 |
| Bedrooms Total | 4 |
| Appliances | Dryer |
| Architectural Style | Bungalow |
| Basement Development | Finished |
| Basement Features | Separate Entrance |
| Basement Type | N/a (finished), N/a |
| Construction Style Attachment | Detached |
| Cooling Type | Central Air Conditioning |
| Exterior Finish | Brick |
| Fireplace Present | Yes |
| Flooring Type | Laminate, Linoleum, Hardwood, Ceramic |
| Foundation Type | Block |
| Heating Fuel | Natural Gas |
| Heating Type | Forced Air |
| Stories Total | 1 |
| Size Interior | 1,100 - 1,500 Ft2 |
| Type | House |
| Utility Water | Municipal Water |
Parking
| Carport | |
| No Garage |
Land
| Acreage | No |
| Sewer | Sanitary Sewer |
| Size Depth | 116 Ft ,7 In |
| Size Frontage | 39 Ft ,9 In |
| Size Irregular | 39.8 X 116.6 Ft |
| Size Total Text | 39.8 X 116.6 Ft |
Rooms
| Level | Type | Length | Width | Dimensions |
|---|---|---|---|---|
| Basement | Bedroom 4 | 3.9 m | 3.3 m | 3.9 m x 3.3 m |
| Basement | Office | 3.35 m | 1.9 m | 3.35 m x 1.9 m |
| Basement | Other | 3.36 m | 2.76 m | 3.36 m x 2.76 m |
| Basement | Living Room | 6.9 m | 5.7 m | 6.9 m x 5.7 m |
| Basement | Dining Room | 6.9 m | 5.7 m | 6.9 m x 5.7 m |
| Basement | Kitchen | 6.9 m | 5.7 m | 6.9 m x 5.7 m |
| Main Level | Living Room | 4.72 m | 3.66 m | 4.72 m x 3.66 m |
| Main Level | Dining Room | 3.72 m | 2 m | 3.72 m x 2 m |
| Main Level | Kitchen | 4.05 m | 3.2 m | 4.05 m x 3.2 m |
| Main Level | Primary Bedroom | 4.26 m | 3.05 m | 4.26 m x 3.05 m |
| Main Level | Bedroom 2 | 4.05 m | 2.66 m | 4.05 m x 2.66 m |
| Main Level | Bedroom 2 | 2.79 m | 2.62 m | 2.79 m x 2.62 m |
Utilities
| Cable | Installed |
| Electricity | Installed |
| Sewer | Installed |
Contact Us
Contact us for more information
Louis Wang
Broker
(647) 298-4645
www.louiswang.ca/
www.linkedin.com/in/lizhi-louis-wang-93bb3022/
Homelife Landmark Realty Inc.
1943 Ironoak Way #203
Oakville, Ontario L6H 3V7
1943 Ironoak Way #203
Oakville, Ontario L6H 3V7
(905) 615-1600
(905) 615-1601
www.homelifelandmark.com/
Wendy Chen
Broker
(416) 262-3618
Homelife Landmark Realty Inc.
7240 Woodbine Ave Unit 103
Markham, Ontario L3R 1A4
7240 Woodbine Ave Unit 103
Markham, Ontario L3R 1A4
(905) 305-1600
(905) 305-1609
www.homelifelandmark.com/

