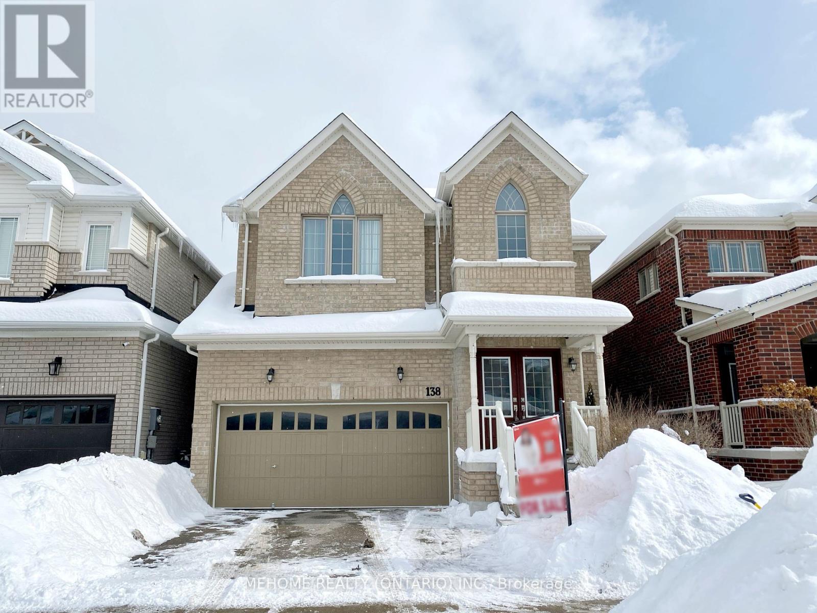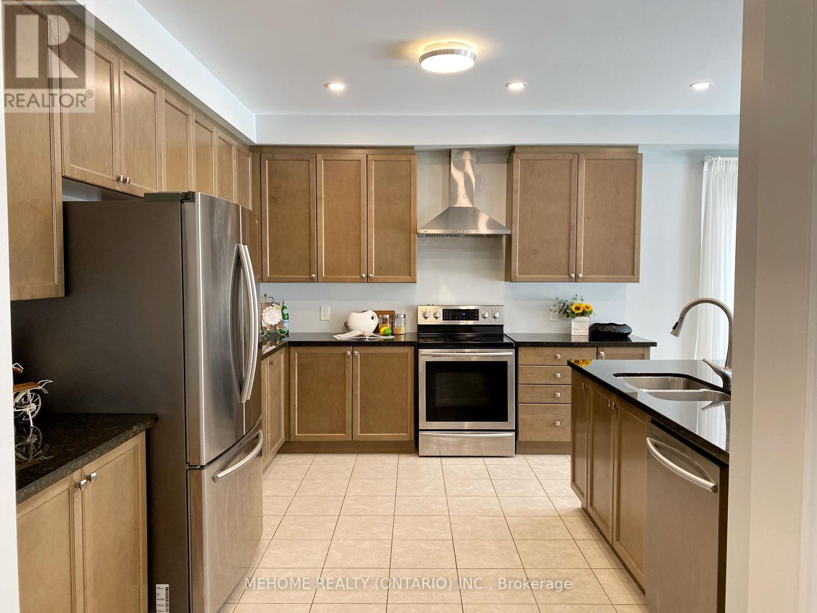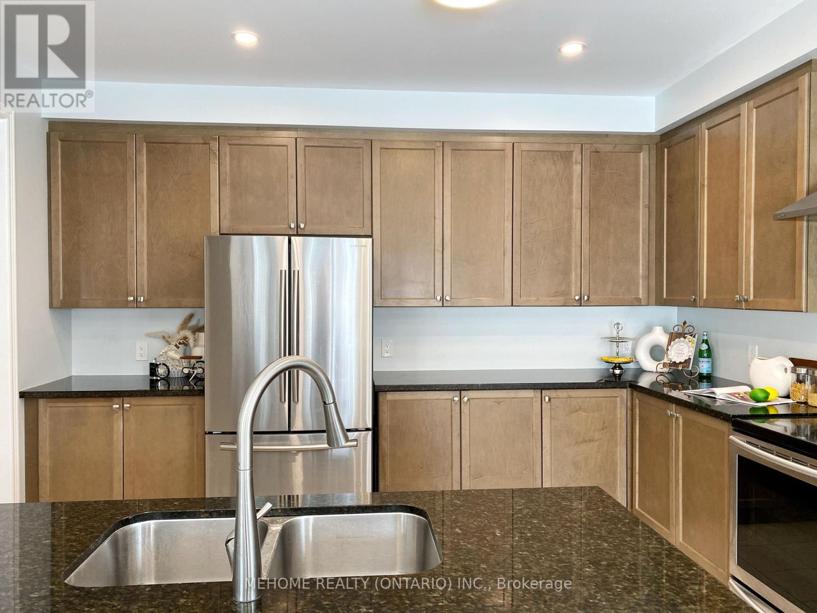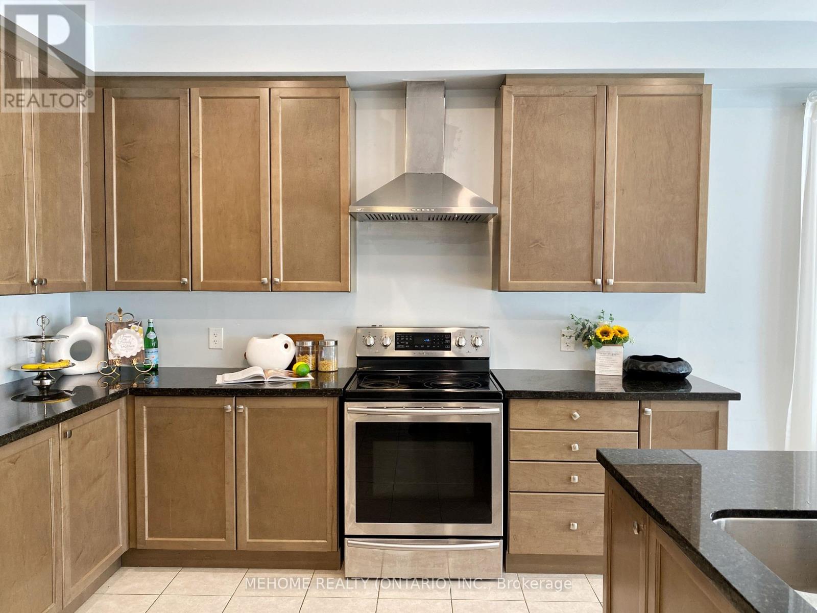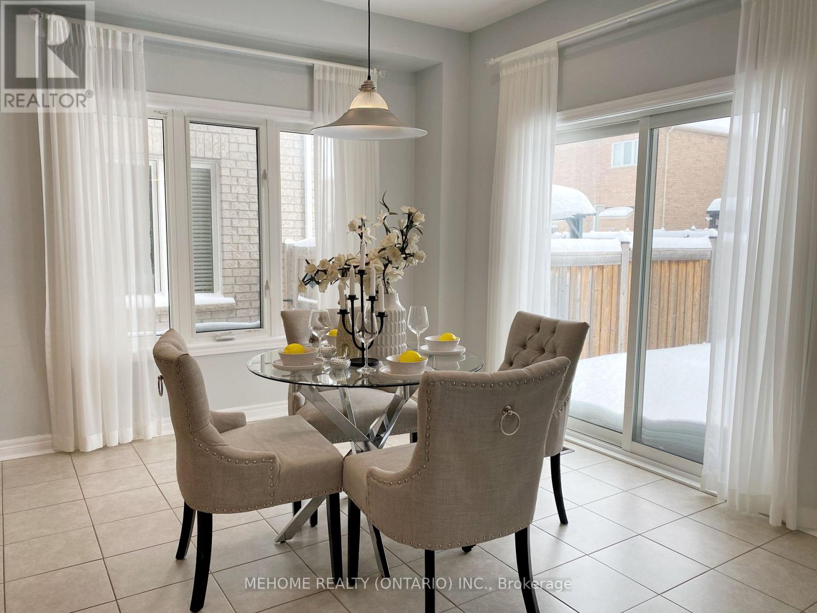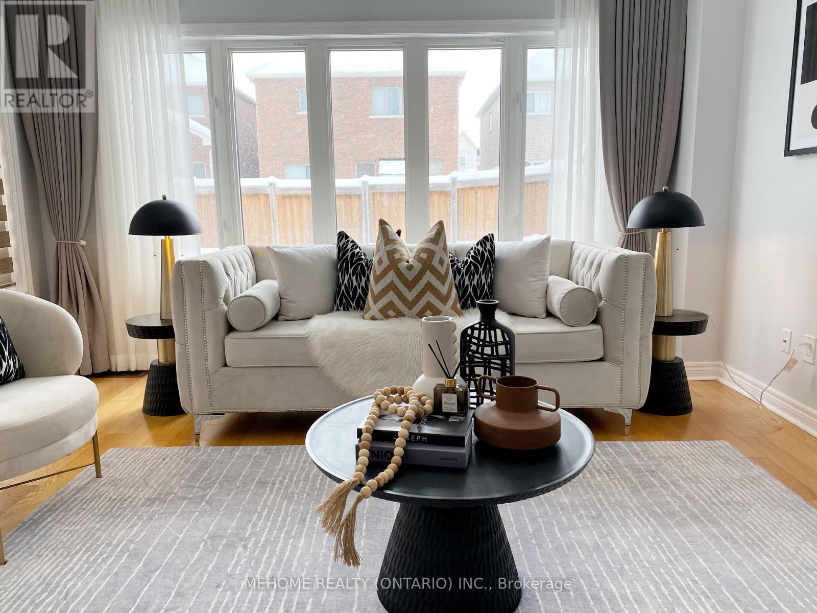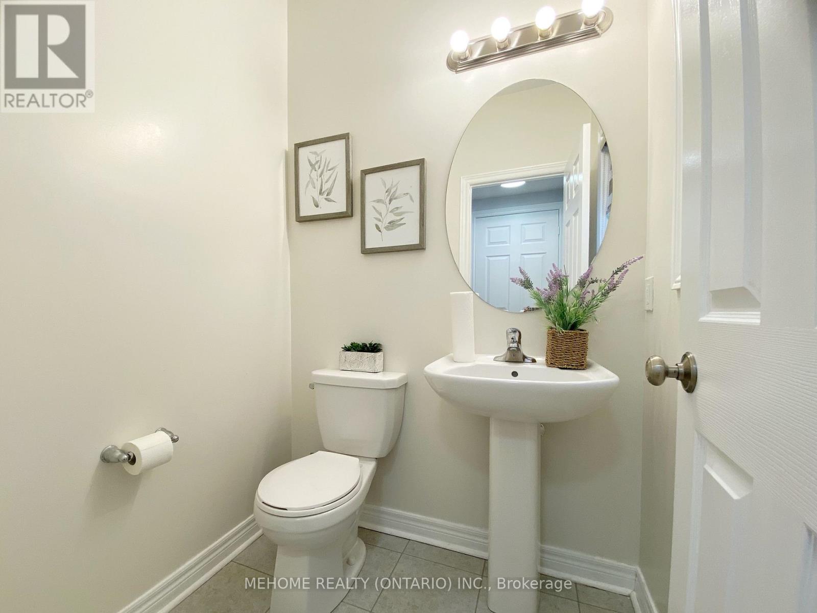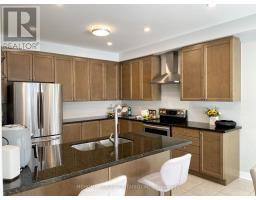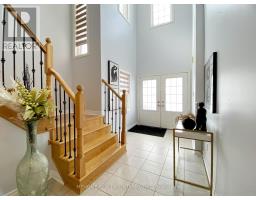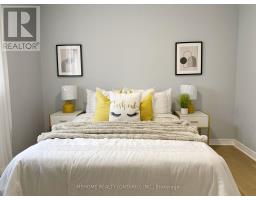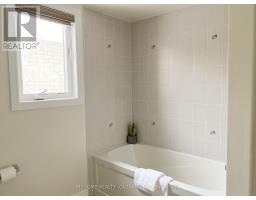138 Romanelli Crescent Bradford West Gwillimbury, Ontario L3Z 0X7
$1,258,800
Spectacular Layout 4 Bedrooms Detached House in Highly Desirable Family Friendly Neighbourhood. Over 17 ft Ceilings Grand Foyer. 9Ft Ceiling Main Floor. The Functional kitchen Design is Equipped with a Breakfast Bar, Granite Countertop & Stainless Steel Appliances. Pot Lights in Kitchen and Breakfast Area. Upgraded Staircase with Iron baluster. Hardwood Floors on Main Floor & 2nd Floor. Large Family Room with Gas Fireplace. Great space for Entertaining Friends and Family. Beautiful Primary bedroom with large walk-in closet, and master 5pc ensuite equipped with double sink vanity. Spacious Fenced Backyard. Close To All Amenities, Banks, Recreation, Schools, Library, Public Transit, Hwy400. (id:50886)
Property Details
| MLS® Number | N11974274 |
| Property Type | Single Family |
| Community Name | Bradford |
| Features | Carpet Free |
| Parking Space Total | 4 |
Building
| Bathroom Total | 3 |
| Bedrooms Above Ground | 4 |
| Bedrooms Total | 4 |
| Age | 6 To 15 Years |
| Appliances | Garage Door Opener Remote(s), Dishwasher, Dryer, Hood Fan, Stove, Washer, Window Coverings, Refrigerator |
| Basement Development | Unfinished |
| Basement Type | N/a (unfinished) |
| Construction Style Attachment | Detached |
| Cooling Type | Central Air Conditioning |
| Exterior Finish | Brick |
| Fireplace Present | Yes |
| Flooring Type | Hardwood |
| Foundation Type | Unknown |
| Half Bath Total | 1 |
| Heating Fuel | Natural Gas |
| Heating Type | Forced Air |
| Stories Total | 2 |
| Size Interior | 2,500 - 3,000 Ft2 |
| Type | House |
| Utility Water | Municipal Water |
Parking
| Garage |
Land
| Acreage | No |
| Sewer | Sanitary Sewer |
| Size Depth | 111 Ft ,7 In |
| Size Frontage | 36 Ft ,1 In |
| Size Irregular | 36.1 X 111.6 Ft |
| Size Total Text | 36.1 X 111.6 Ft |
Rooms
| Level | Type | Length | Width | Dimensions |
|---|---|---|---|---|
| Second Level | Primary Bedroom | 4.45 m | 5.46 m | 4.45 m x 5.46 m |
| Second Level | Bedroom 2 | 3.23 m | 3.35 m | 3.23 m x 3.35 m |
| Second Level | Bedroom 3 | 3.66 m | 3.66 m | 3.66 m x 3.66 m |
| Second Level | Bedroom 4 | 3.35 m | 3.54 m | 3.35 m x 3.54 m |
| Ground Level | Kitchen | 4.14 m | 3.53 m | 4.14 m x 3.53 m |
| Ground Level | Eating Area | 3.66 m | 3.53 m | 3.66 m x 3.53 m |
| Ground Level | Family Room | 4.14 m | 5.18 m | 4.14 m x 5.18 m |
| Ground Level | Dining Room | 3.66 m | 4.27 m | 3.66 m x 4.27 m |
Contact Us
Contact us for more information
Stella Ye
Broker
9120 Leslie St #101
Richmond Hill, Ontario L4B 3J9
(905) 582-6888
(905) 582-6333
www.mehome.com/
Noanne Chen
Salesperson
noannechenteam.com/
9120 Leslie St #101
Richmond Hill, Ontario L4B 3J9
(905) 582-6888
(905) 582-6333
www.mehome.com/

