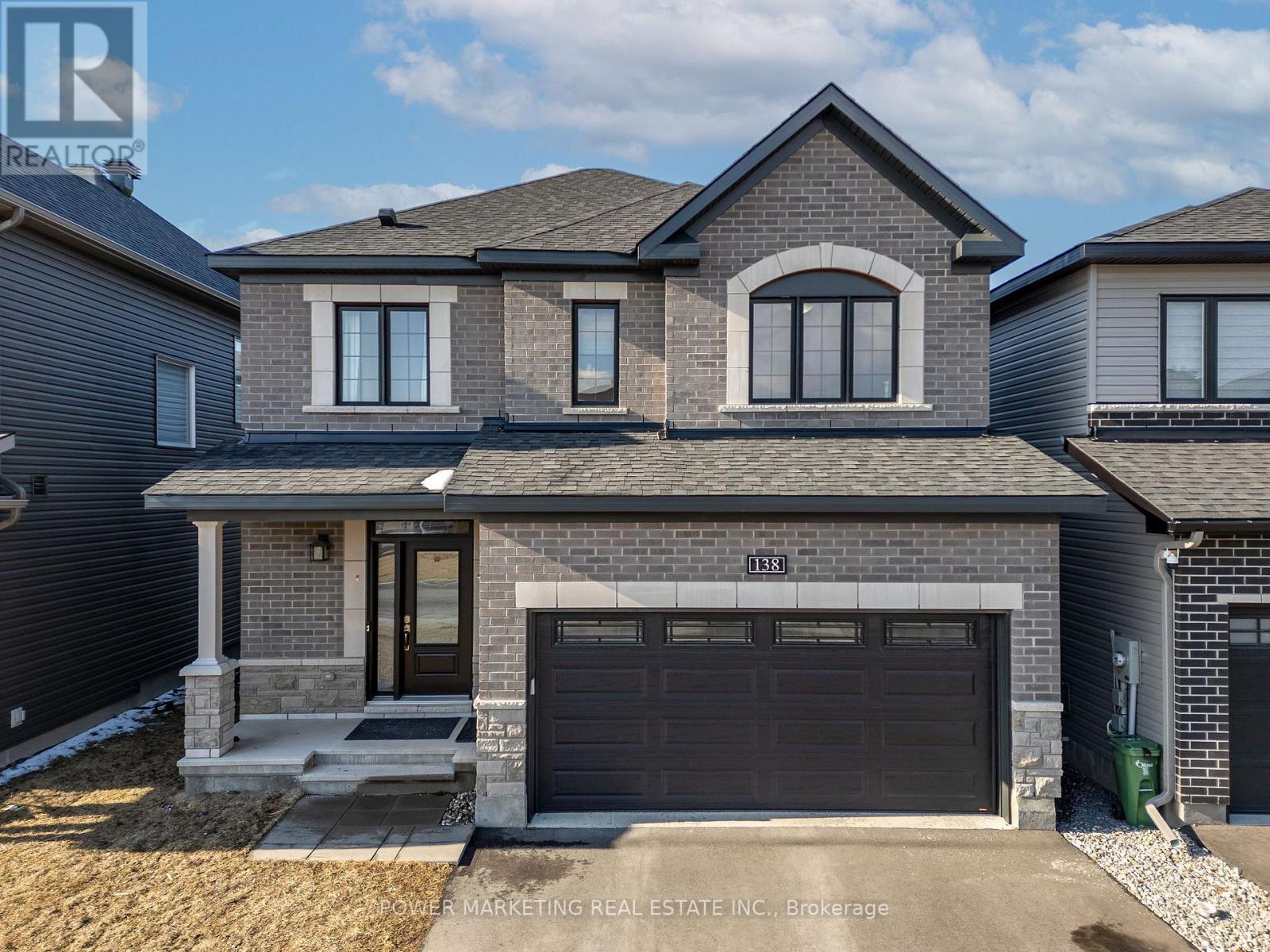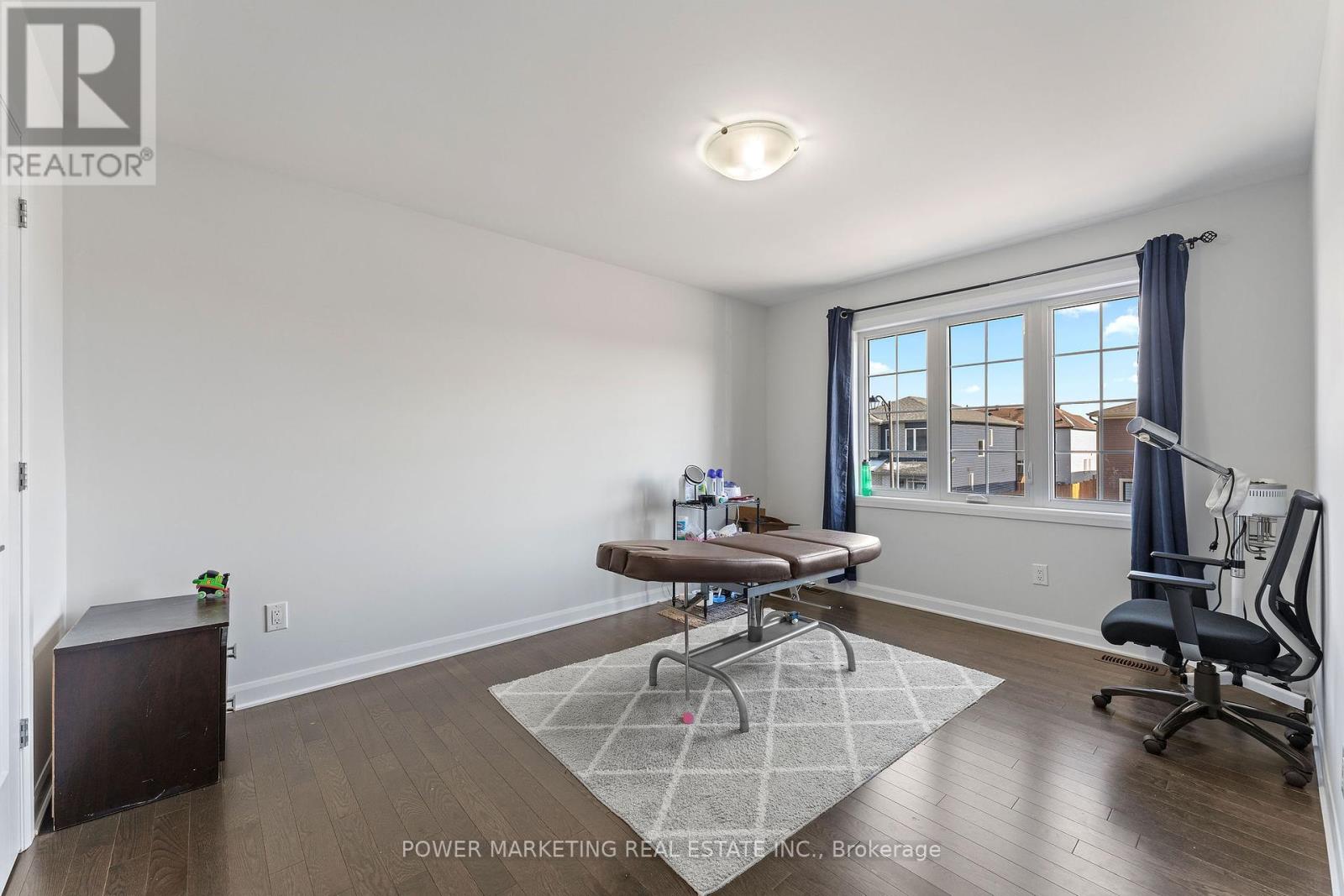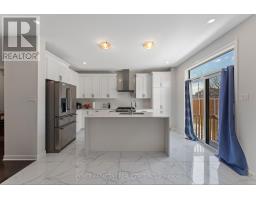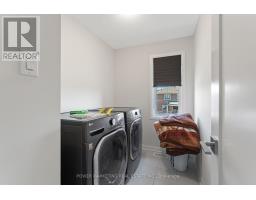138 Shallow Pond Place Ottawa, Ontario K4A 5N9
$904,900
Welcome to 138 Shallow Pond Place! This stunning Minto-built home, completed in 2022, seamlessly combines luxury and functionality, offering 4 bedrooms and 3 bathrooms. Every detail in this home exudes sophistication, with high-end finishes throughout. From the elegant hardwood flooring to the gourmet kitchen equipped with premium appliances, no aspect has been overlooked. Located in the sought-after Avalon community in Orleans, enjoy the serenity of suburban life while remaining close to urban conveniences. The spacious living areas are perfect for hosting gatherings or unwinding in comfort. The luxurious master suite, featuring a well-appointed ensuite, provides the perfect retreat for relaxation. With its perfect balance of style, comfort, and practicality, this home defines modern luxury living. Don't miss your chance to explore this exceptional property, book your showing today! (id:50886)
Property Details
| MLS® Number | X12043472 |
| Property Type | Single Family |
| Community Name | 1118 - Avalon East |
| Amenities Near By | Public Transit, Park |
| Parking Space Total | 6 |
Building
| Bathroom Total | 6 |
| Bedrooms Above Ground | 4 |
| Bedrooms Total | 4 |
| Amenities | Fireplace(s) |
| Appliances | Dishwasher, Dryer, Stove, Washer, Refrigerator |
| Basement Development | Unfinished |
| Basement Type | Full (unfinished) |
| Construction Style Attachment | Detached |
| Cooling Type | Central Air Conditioning |
| Exterior Finish | Brick, Stone |
| Fireplace Present | Yes |
| Fireplace Total | 1 |
| Foundation Type | Concrete |
| Half Bath Total | 1 |
| Heating Fuel | Natural Gas |
| Heating Type | Forced Air |
| Stories Total | 2 |
| Type | House |
| Utility Water | Municipal Water |
Parking
| Attached Garage | |
| Garage |
Land
| Acreage | No |
| Land Amenities | Public Transit, Park |
| Sewer | Sanitary Sewer |
| Size Depth | 95 Ft ,1 In |
| Size Frontage | 36 Ft ,1 In |
| Size Irregular | 36.09 X 95.14 Ft ; 0 |
| Size Total Text | 36.09 X 95.14 Ft ; 0 |
| Zoning Description | Residential |
Rooms
| Level | Type | Length | Width | Dimensions |
|---|---|---|---|---|
| Second Level | Primary Bedroom | 4.57 m | 4.06 m | 4.57 m x 4.06 m |
| Second Level | Bedroom | 4.16 m | 3.4 m | 4.16 m x 3.4 m |
| Second Level | Bedroom | 4.21 m | 3.2 m | 4.21 m x 3.2 m |
| Second Level | Bedroom | 3.14 m | 3.14 m | 3.14 m x 3.14 m |
| Main Level | Living Room | 4.11 m | 3.3 m | 4.11 m x 3.3 m |
| Main Level | Dining Room | 3.91 m | 3.04 m | 3.91 m x 3.04 m |
| Main Level | Great Room | 4.06 m | 3.75 m | 4.06 m x 3.75 m |
| Main Level | Kitchen | 4.69 m | 3.96 m | 4.69 m x 3.96 m |
https://www.realtor.ca/real-estate/28077955/138-shallow-pond-place-ottawa-1118-avalon-east
Contact Us
Contact us for more information
Saadiq Hussain
Salesperson
primeottawarealestate.com/
791 Montreal Road
Ottawa, Ontario K1K 0S9
(613) 860-7355
(613) 745-7976
Maryam Khan
Salesperson
791 Montreal Road
Ottawa, Ontario K1K 0S9
(613) 860-7355
(613) 745-7976





































































