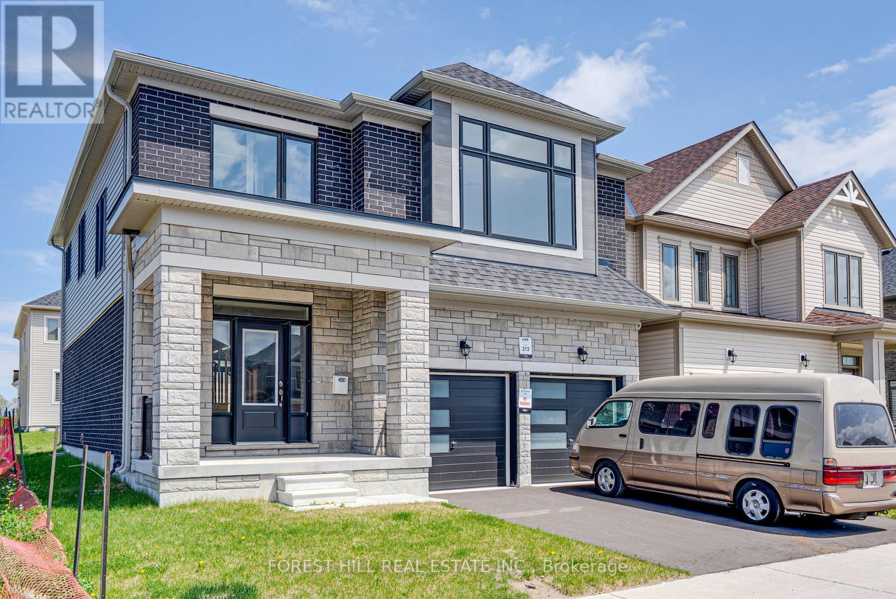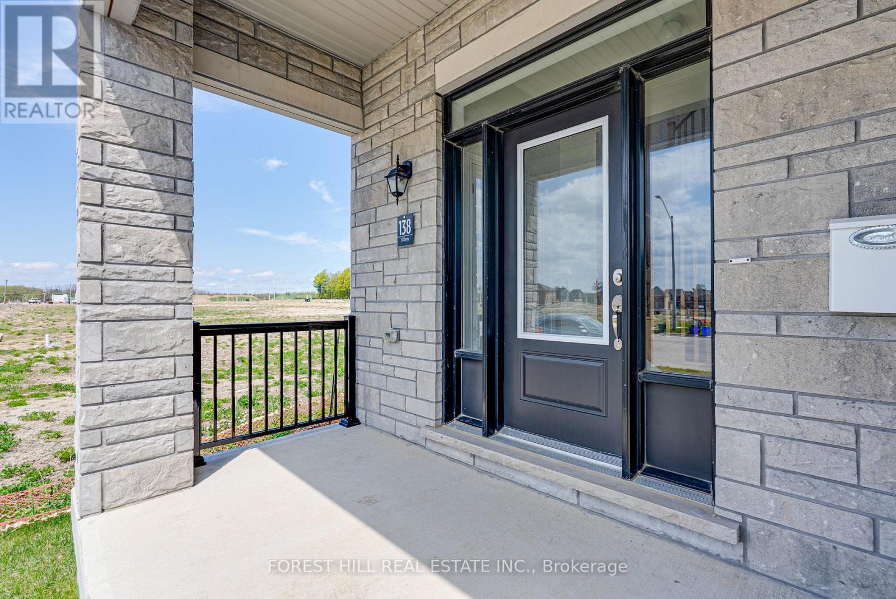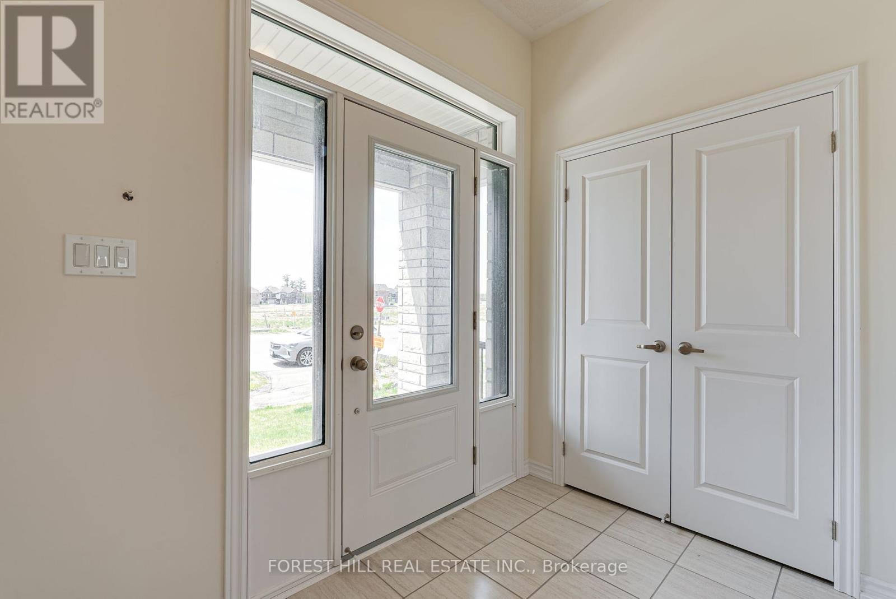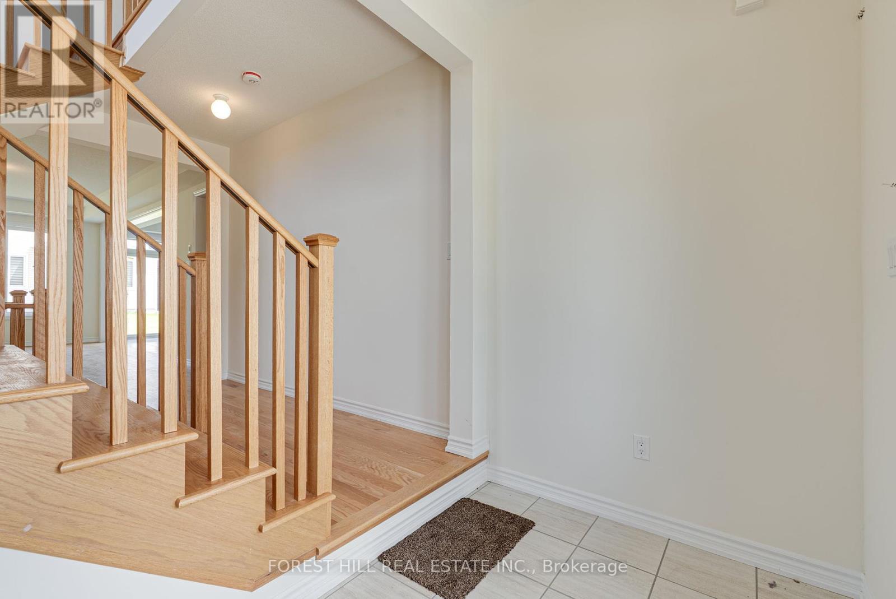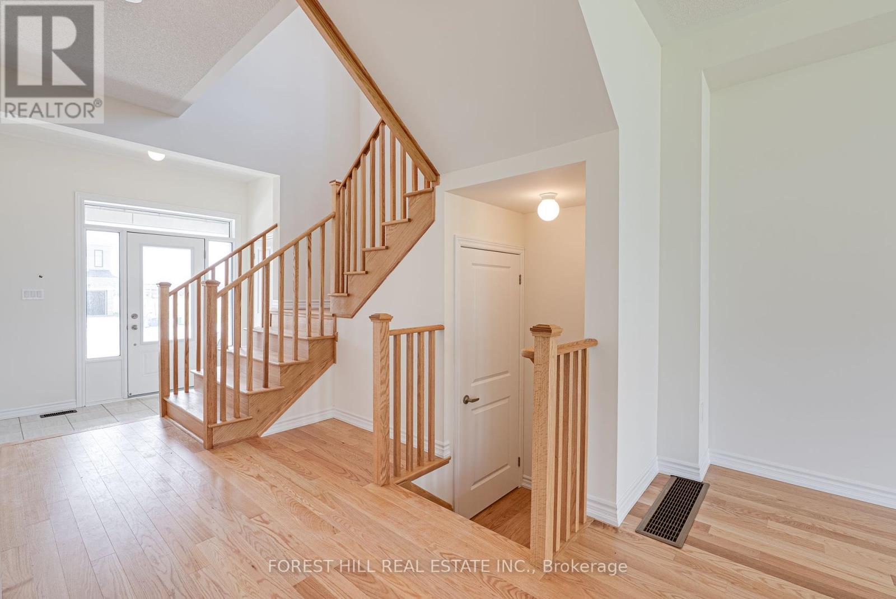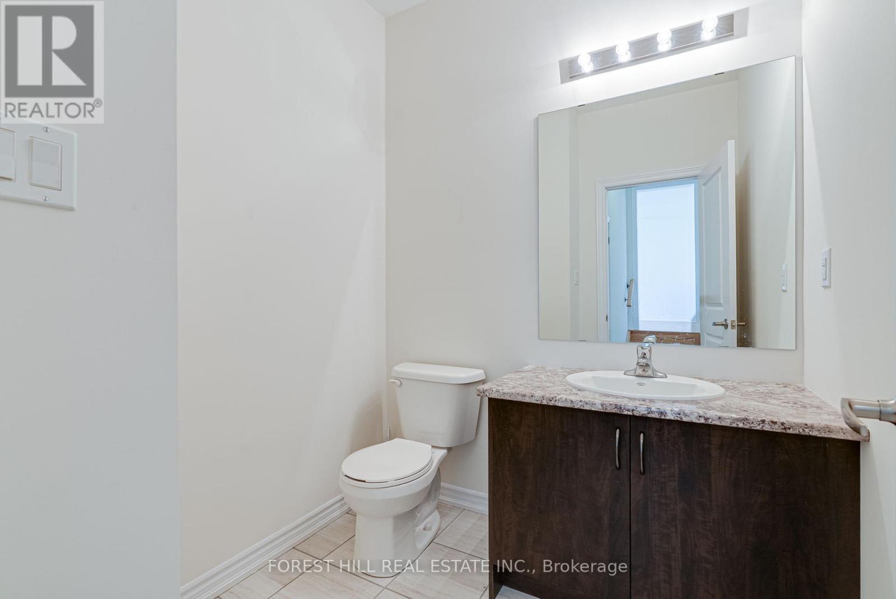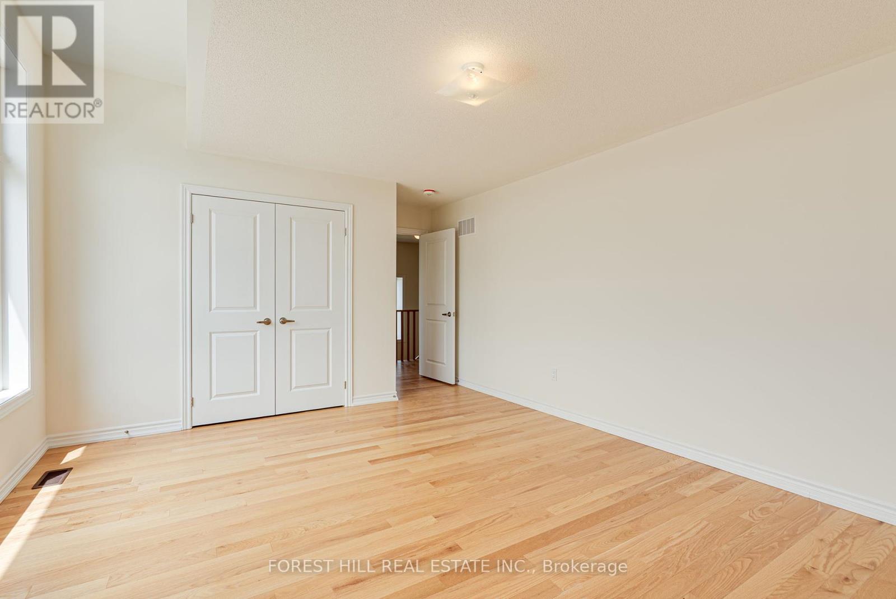138 Terry Fox Drive Barrie, Ontario L9J 0L8
$1,100,000
Welcome to this stunning brand-new 4 bedroom home by MVP, nestled in a thoughtfully designed master-planned community! Enjoy elegant living with access to walking trails, bike paths, and a sports pack, perfect for shopping, Lake Simcoe beaches, golf courses, and downtown Barrie, this home offers both comfort and accessibility. Step inside to an open-concept layout featuring a spacious kitchen with newly updated appliances and countertops-ideal for entertaining. The home also boasts direct access from the garage for added convenience. For ease and efficiency, enjoy the second-floor laundry, eliminating the need to carry laundry up and down the stairs! The primary bedroom is a true retreat, showcasing a generously sized walk-in closet and a custom ensuite with double sinks, a glass shower, and a luxurious soaker tub-your private oasis awaits! Don't miss this incredible opportunity to own a beautifully designed home in a prime location. (id:50886)
Property Details
| MLS® Number | S12149184 |
| Property Type | Single Family |
| Community Name | Rural Barrie Southeast |
| Features | Carpet Free |
| Parking Space Total | 4 |
Building
| Bathroom Total | 3 |
| Bedrooms Above Ground | 4 |
| Bedrooms Total | 4 |
| Basement Development | Unfinished |
| Basement Type | N/a (unfinished) |
| Construction Style Attachment | Detached |
| Cooling Type | Central Air Conditioning |
| Exterior Finish | Brick |
| Foundation Type | Unknown |
| Half Bath Total | 1 |
| Heating Fuel | Natural Gas |
| Heating Type | Forced Air |
| Stories Total | 2 |
| Size Interior | 2,000 - 2,500 Ft2 |
| Type | House |
| Utility Water | Municipal Water |
Parking
| Garage |
Land
| Acreage | No |
| Sewer | Sanitary Sewer |
| Size Depth | 91 Ft ,10 In |
| Size Frontage | 38 Ft ,1 In |
| Size Irregular | 38.1 X 91.9 Ft |
| Size Total Text | 38.1 X 91.9 Ft |
Rooms
| Level | Type | Length | Width | Dimensions |
|---|---|---|---|---|
| Second Level | Bedroom 2 | 3.78 m | 3.05 m | 3.78 m x 3.05 m |
| Second Level | Bedroom 3 | 4.57 m | 3 m | 4.57 m x 3 m |
| Second Level | Bedroom 4 | 3.65 m | 3.23 m | 3.65 m x 3.23 m |
| Second Level | Primary Bedroom | 3.04 m | 3.96 m | 3.04 m x 3.96 m |
| Main Level | Kitchen | 3.96 m | 2.43 m | 3.96 m x 2.43 m |
| Main Level | Great Room | 3.65 m | 6.08 m | 3.65 m x 6.08 m |
| Main Level | Eating Area | 3.04 m | 3.96 m | 3.04 m x 3.96 m |
https://www.realtor.ca/real-estate/28314244/138-terry-fox-drive-barrie-rural-barrie-southeast
Contact Us
Contact us for more information
Eti Ben-Gal
Salesperson
(416) 832-9116
www.etibengal.ca/
www.facebook.com/eti.bengal
9001 Dufferin St Unit A9
Thornhill, Ontario L4J 0H7
(905) 695-6195
(905) 695-6194

