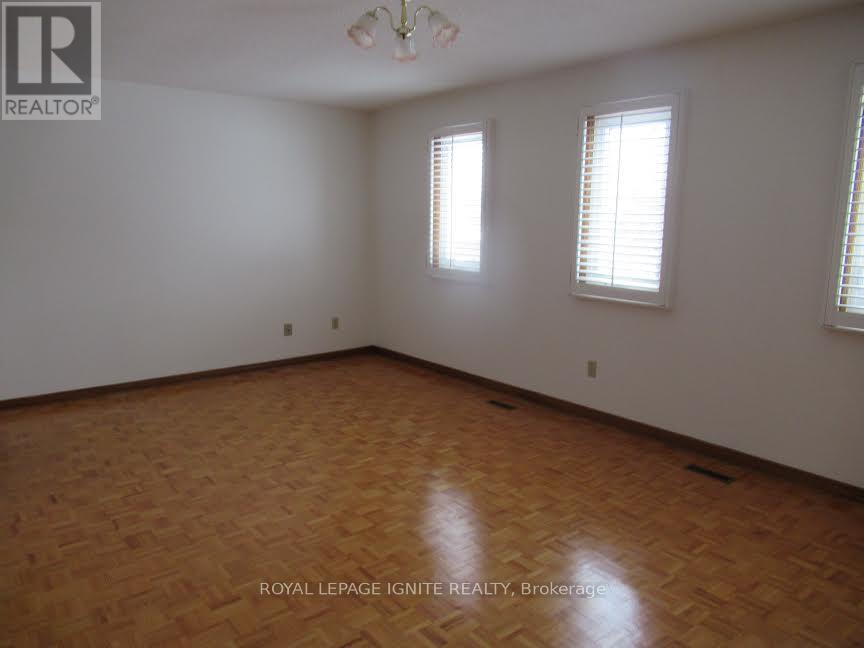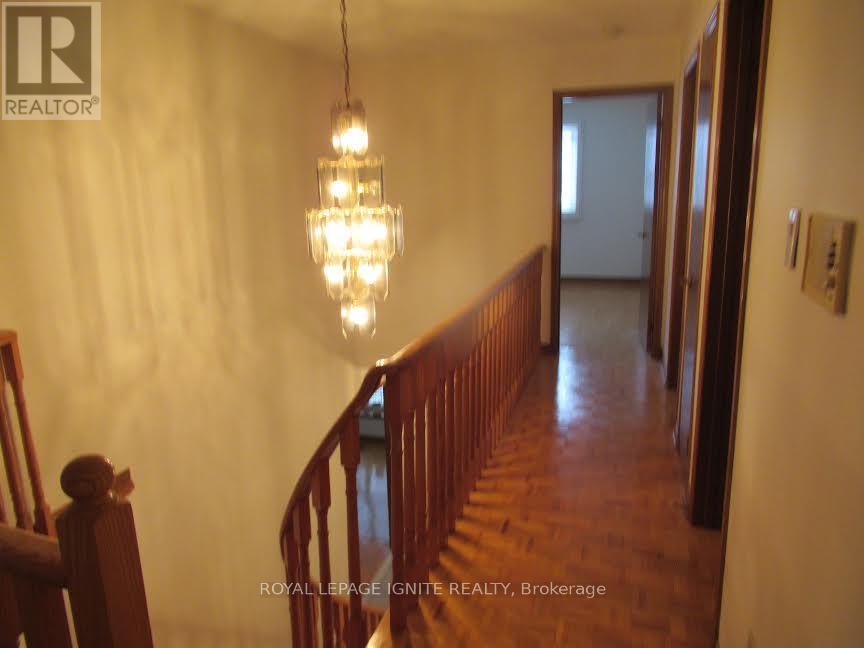138 Venetian Crescent Vaughan, Ontario L4L 5E8
5 Bedroom
4 Bathroom
2,000 - 2,500 ft2
Fireplace
Central Air Conditioning
Forced Air
$1,349,000
**DARE TO COMPARE THIS DETACHED 4 BEDROOM* GREENPARK Built *MAIN FLOOR LAUNDRY ROOM* SPACIOUS PRINCIPAL ROOMS * SEPARATE ENTRANCE TO BASEMENT PROFESSIONALLY FINISHED *EXCELLENT MATURE LOCATION STEPS to RECREATION CENTRE, LIBRARY, HWYS, SCHOOLS AND MUCH MORE *DON'T miss out * LARGE DRIVEWAY DOUBLE GARAGE & NICE BACKYARD * ORIGINAL OWNERS*INCREDIBLE POTENTIAL*SHOW & SELL WITH CONFIDENCE. (id:50886)
Property Details
| MLS® Number | N11963595 |
| Property Type | Single Family |
| Community Name | East Woodbridge |
| Amenities Near By | Schools |
| Community Features | Community Centre |
| Features | Level Lot, Carpet Free |
| Parking Space Total | 6 |
| View Type | View |
Building
| Bathroom Total | 4 |
| Bedrooms Above Ground | 4 |
| Bedrooms Below Ground | 1 |
| Bedrooms Total | 5 |
| Appliances | Garage Door Opener Remote(s), Central Vacuum, Dishwasher, Dryer, Garage Door Opener, Refrigerator, Stove, Washer, Window Coverings |
| Basement Development | Finished |
| Basement Features | Separate Entrance |
| Basement Type | N/a (finished) |
| Construction Style Attachment | Detached |
| Cooling Type | Central Air Conditioning |
| Exterior Finish | Brick |
| Fireplace Present | Yes |
| Flooring Type | Parquet, Ceramic |
| Foundation Type | Concrete |
| Half Bath Total | 1 |
| Heating Fuel | Natural Gas |
| Heating Type | Forced Air |
| Stories Total | 2 |
| Size Interior | 2,000 - 2,500 Ft2 |
| Type | House |
| Utility Water | Municipal Water |
Parking
| Attached Garage |
Land
| Acreage | No |
| Fence Type | Fenced Yard |
| Land Amenities | Schools |
| Sewer | Sanitary Sewer |
| Size Depth | 119 Ft ,10 In |
| Size Frontage | 39 Ft ,7 In |
| Size Irregular | 39.6 X 119.9 Ft |
| Size Total Text | 39.6 X 119.9 Ft |
| Zoning Description | Residential |
Rooms
| Level | Type | Length | Width | Dimensions |
|---|---|---|---|---|
| Second Level | Primary Bedroom | 5.95 m | 3.66 m | 5.95 m x 3.66 m |
| Second Level | Bedroom 2 | 4.27 m | 3.02 m | 4.27 m x 3.02 m |
| Second Level | Bedroom 3 | 4.23 m | 3.03 m | 4.23 m x 3.03 m |
| Second Level | Bedroom 4 | 4.4 m | 3.14 m | 4.4 m x 3.14 m |
| Basement | Bedroom 5 | 5.02 m | 2.94 m | 5.02 m x 2.94 m |
| Basement | Recreational, Games Room | 11.99 m | 2.84 m | 11.99 m x 2.84 m |
| Ground Level | Living Room | 4.87 m | 3.13 m | 4.87 m x 3.13 m |
| Ground Level | Dining Room | 3.93 m | 3.09 m | 3.93 m x 3.09 m |
| Ground Level | Eating Area | 3.66 m | 2.69 m | 3.66 m x 2.69 m |
| Ground Level | Kitchen | 3.25 m | 3.05 m | 3.25 m x 3.05 m |
| Ground Level | Family Room | 5.47 m | 3.02 m | 5.47 m x 3.02 m |
| Ground Level | Laundry Room | 2.98 m | 2.21 m | 2.98 m x 2.21 m |
Utilities
| Cable | Installed |
| Sewer | Installed |
Contact Us
Contact us for more information
Paolo Consiglio
Salesperson
Royal LePage Ignite Realty
2980 Drew Rd #219a
Mississauga, Ontario L4T 0A7
2980 Drew Rd #219a
Mississauga, Ontario L4T 0A7
(416) 282-3333



























