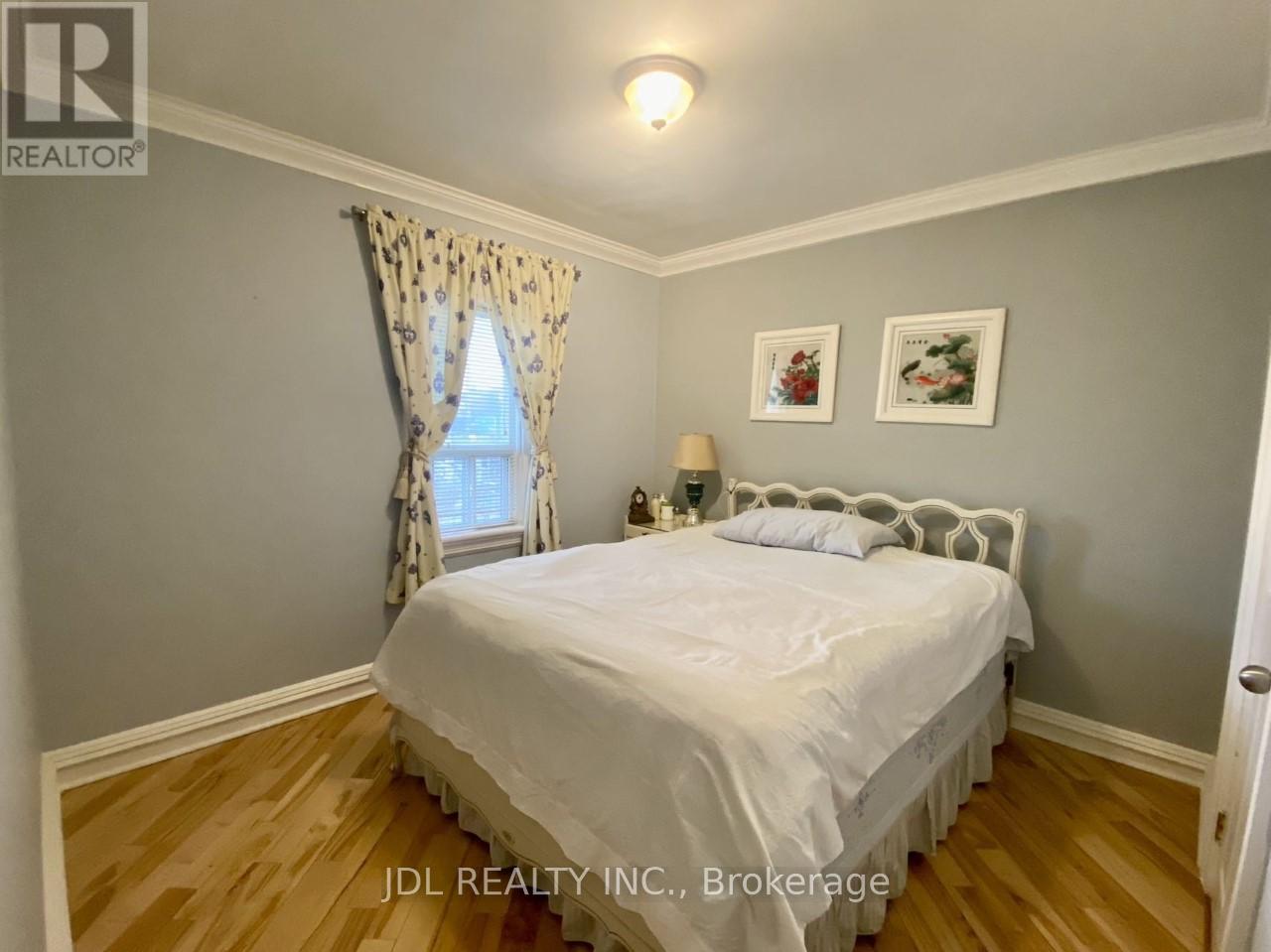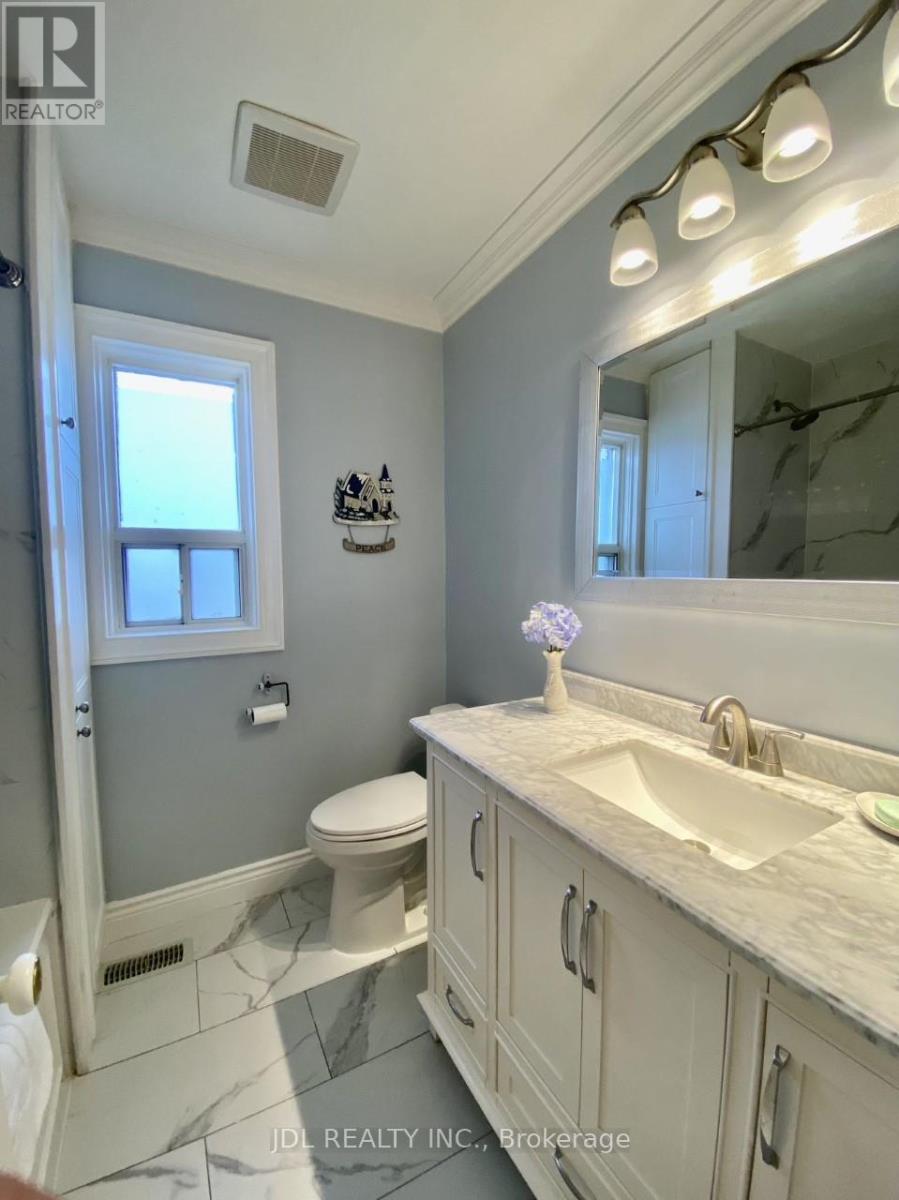138 Wesley Street W Toronto (Stonegate-Queensway), Ontario M8Y 2X1
4 Bedroom
2 Bathroom
Bungalow
Central Air Conditioning
Forced Air
$1,125,000
Welcome All First Time Buyers, Retirees Or Renovators. Solid Brick Bungalow In A Desirable Neighborhood, Featuring 2+2 Bed & 2 Bath With Separate Entrance To A Finished Basement. Long Private Driveway. Outstanding Value! Great Lot Size For Future opportunity To Build Your Dream Home In The City. Easy Access To Gardiner/Q E W And Close To All Amenities. **** EXTRAS **** Basement Tenanted. Showings Of The Basement Only On Weekends Between 10AM To 7PM With 24hrs Notice. Main Floor Vacant. (id:50886)
Property Details
| MLS® Number | W9264056 |
| Property Type | Single Family |
| Community Name | Stonegate-Queensway |
| Features | Carpet Free |
| ParkingSpaceTotal | 4 |
Building
| BathroomTotal | 2 |
| BedroomsAboveGround | 2 |
| BedroomsBelowGround | 2 |
| BedroomsTotal | 4 |
| Appliances | Dryer, Range, Refrigerator, Stove, Washer, Window Coverings |
| ArchitecturalStyle | Bungalow |
| BasementDevelopment | Finished,finished |
| BasementFeatures | Separate Entrance, Separate Entrance |
| BasementType | N/a (finished), N/a (finished) |
| ConstructionStyleAttachment | Detached |
| CoolingType | Central Air Conditioning |
| ExteriorFinish | Brick |
| FlooringType | Hardwood |
| FoundationType | Unknown |
| HeatingFuel | Natural Gas |
| HeatingType | Forced Air |
| StoriesTotal | 1 |
| Type | House |
| UtilityWater | Municipal Water |
Land
| Acreage | No |
| Sewer | Sanitary Sewer |
| SizeDepth | 108 Ft ,10 In |
| SizeFrontage | 40 Ft |
| SizeIrregular | 40.05 X 108.85 Ft |
| SizeTotalText | 40.05 X 108.85 Ft |
Rooms
| Level | Type | Length | Width | Dimensions |
|---|---|---|---|---|
| Basement | Bedroom | Measurements not available | ||
| Basement | Bedroom 2 | Measurements not available | ||
| Basement | Bathroom | Measurements not available | ||
| Basement | Bedroom | Measurements not available | ||
| Basement | Bedroom 2 | Measurements not available | ||
| Basement | Bathroom | Measurements not available | ||
| Main Level | Living Room | 5.63 m | 3.71 m | 5.63 m x 3.71 m |
| Main Level | Kitchen | 3.71 m | 3.44 m | 3.71 m x 3.44 m |
| Main Level | Bedroom | 3.53 m | 3.16 m | 3.53 m x 3.16 m |
| Main Level | Bedroom 2 | 3.41 m | 3.13 m | 3.41 m x 3.13 m |
| Main Level | Bathroom | Measurements not available | ||
| Main Level | Living Room | 5.63 m | 3.71 m | 5.63 m x 3.71 m |
| Main Level | Kitchen | 3.71 m | 3.44 m | 3.71 m x 3.44 m |
| Main Level | Bedroom | 3.53 m | 3.16 m | 3.53 m x 3.16 m |
| Main Level | Bedroom 2 | 3.41 m | 3.13 m | 3.41 m x 3.13 m |
| Main Level | Bathroom | Measurements not available |
Interested?
Contact us for more information
Tina Yao
Salesperson
Jdl Realty Inc.
105 - 95 Mural Street
Richmond Hill, Ontario L4B 3G2
105 - 95 Mural Street
Richmond Hill, Ontario L4B 3G2

























