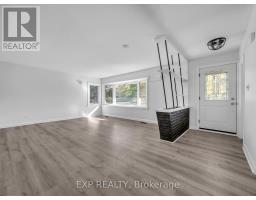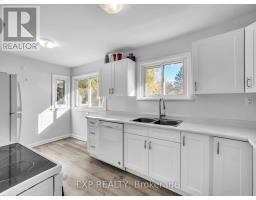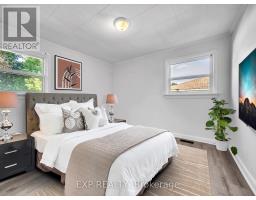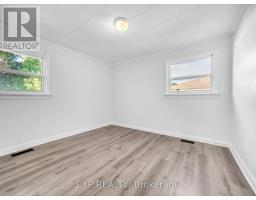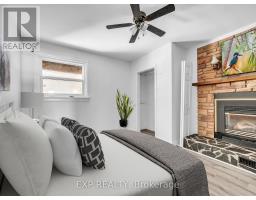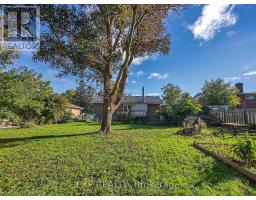138 Wright Avenue Belleville, Ontario K8P 4E6
$479,900
Spacious 4 Bed bungalow with in-law suite potential in a quiet, mature Belleville neighbourhood perfect for families, multigenerational living, or investors. The main floor features 2 large bedrooms, a bright 4-piece bathroom, and a sun-filled living room designed for comfort. A separate entrance leads to the fully finished basement with 2 additional bedrooms, a huge rec room, and another 4-piece bathroom, making it ideal for an easy in-law suite conversion or income-generating rental potential. Outside, enjoy an expansive deck, spacious backyard, and a carport with a built-in workshop perfect for storage or hobby projects. Situated on a huge 69x141 city lot with municipal utilities and future development possibilities. Surrounded by schools, located just 15 min from CFB Trenton, 8 min to Belleville General Hospital, 5 min to Zwicks Park, and a short walk to Mary Ann Sills Park. Schedule your showing today! **** EXTRAS **** Furnace (2021). A/C (2019). (id:50886)
Property Details
| MLS® Number | X11910323 |
| Property Type | Single Family |
| AmenitiesNearBy | Place Of Worship, Public Transit, Schools, Park |
| Features | Sump Pump |
| ParkingSpaceTotal | 7 |
Building
| BathroomTotal | 2 |
| BedroomsAboveGround | 2 |
| BedroomsBelowGround | 2 |
| BedroomsTotal | 4 |
| Appliances | Dishwasher, Dryer, Range, Refrigerator, Stove, Washer |
| ArchitecturalStyle | Bungalow |
| BasementDevelopment | Finished |
| BasementType | Full (finished) |
| ConstructionStyleAttachment | Detached |
| CoolingType | Central Air Conditioning |
| ExteriorFinish | Brick |
| FireplacePresent | Yes |
| FoundationType | Block |
| HeatingFuel | Natural Gas |
| HeatingType | Forced Air |
| StoriesTotal | 1 |
| SizeInterior | 699.9943 - 1099.9909 Sqft |
| Type | House |
| UtilityWater | Municipal Water |
Parking
| Carport |
Land
| Acreage | No |
| FenceType | Fenced Yard |
| LandAmenities | Place Of Worship, Public Transit, Schools, Park |
| Sewer | Sanitary Sewer |
| SizeDepth | 141 Ft |
| SizeFrontage | 69 Ft |
| SizeIrregular | 69 X 141 Ft |
| SizeTotalText | 69 X 141 Ft |
Rooms
| Level | Type | Length | Width | Dimensions |
|---|---|---|---|---|
| Basement | Bathroom | 1.98 m | 3.63 m | 1.98 m x 3.63 m |
| Basement | Recreational, Games Room | 5.46 m | 4.24 m | 5.46 m x 4.24 m |
| Basement | Bedroom 3 | 4.55 m | 3.63 m | 4.55 m x 3.63 m |
| Basement | Bedroom 4 | 3.38 m | 3.63 m | 3.38 m x 3.63 m |
| Basement | Den | 4.45 m | 2.62 m | 4.45 m x 2.62 m |
| Basement | Laundry Room | 3 m | 6.12 m | 3 m x 6.12 m |
| Main Level | Living Room | 4.7 m | 4.32 m | 4.7 m x 4.32 m |
| Main Level | Bathroom | 3.84 m | 1.5 m | 3.84 m x 1.5 m |
| Main Level | Dining Room | 2.41 m | 2.44 m | 2.41 m x 2.44 m |
| Main Level | Kitchen | 4.88 m | 2.62 m | 4.88 m x 2.62 m |
| Main Level | Primary Bedroom | 4.5 m | 4.11 m | 4.5 m x 4.11 m |
| Main Level | Bedroom 2 | 3.99 m | 3.56 m | 3.99 m x 3.56 m |
Utilities
| Cable | Installed |
| Sewer | Installed |
https://www.realtor.ca/real-estate/27772947/138-wright-avenue-belleville
Interested?
Contact us for more information
George Wang
Salesperson
Jasmeen Kaur
Salesperson








































