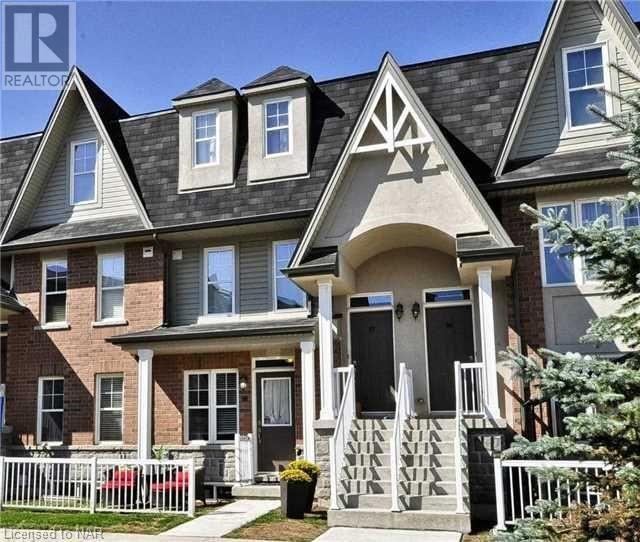1380 Costigan Road Unit# 98 Milton, Ontario L9T 8L2
$599,000Maintenance, Insurance, Landscaping
$188.49 Monthly
Maintenance, Insurance, Landscaping
$188.49 MonthlyThis beautifully designed stacked townhouse offers the perfect blend of comfort and convenience in a prime location. Step into this inviting 3-bed, 2-bath ground-floor unit, thoughtfully positioned to face a courtyard. The main floor boasts an open-concept layout featuring a cozy living area and a functional eat-in kitchen with stainless steel appliances. The primary bedroom, complete with a spacious walk-in closet and a private ensuite, is conveniently located just off the main living area, providing a perfect retreat. Enjoy the ease of a single-vehicle garage situated at the rear of the property and unwind on your charming front porch. The basement is a hidden gem, offering two additional bedrooms, a 4-piece bathroom, a laundry room, and a finished rec room, ideal for entertaining or extra living space. Storage won't be an issue, as this home provides ample space to organize your belongings. With approximately 1400 square feet of finished living space, this home feels much larger than it appears. Plus, the low condo fees mean you can enjoy a low-maintenance lifestyle without breaking the bank. Located just a short walk from Clarke Neighbourhood Park, you'll have easy access to green spaces and amenities. Live easy in this low-maintenance, spacious home – the perfect place to start your next chapter. Currently occupied by a tenant, requires 24 hours notice for all viewings. (id:50886)
Property Details
| MLS® Number | 40599236 |
| Property Type | Single Family |
| AmenitiesNearBy | Golf Nearby, Public Transit, Schools |
| CommunityFeatures | Quiet Area |
| EquipmentType | Water Heater |
| RentalEquipmentType | Water Heater |
Building
| BathroomTotal | 2 |
| BedroomsAboveGround | 1 |
| BedroomsBelowGround | 2 |
| BedroomsTotal | 3 |
| Appliances | Dishwasher, Dryer, Refrigerator, Stove, Washer |
| BasementDevelopment | Finished |
| BasementType | Full (finished) |
| ConstructionStyleAttachment | Attached |
| CoolingType | Central Air Conditioning |
| ExteriorFinish | Brick Veneer, Vinyl Siding |
| HeatingFuel | Natural Gas |
| HeatingType | Forced Air |
| SizeInterior | 1433 Sqft |
| Type | Row / Townhouse |
| UtilityWater | Municipal Water |
Parking
| Attached Garage | |
| None | |
| Visitor Parking |
Land
| AccessType | Highway Access |
| Acreage | No |
| LandAmenities | Golf Nearby, Public Transit, Schools |
| Sewer | Municipal Sewage System |
| ZoningDescription | Pk Belt |
Rooms
| Level | Type | Length | Width | Dimensions |
|---|---|---|---|---|
| Basement | Recreation Room | 18'4'' x 10'1'' | ||
| Basement | 4pc Bathroom | 5'1'' x 4'9'' | ||
| Basement | Bedroom | 10'7'' x 8'8'' | ||
| Basement | Bedroom | 10'8'' x 8'9'' | ||
| Main Level | Full Bathroom | 4'9'' x 4'9'' | ||
| Main Level | Primary Bedroom | 12'1'' x 11'6'' | ||
| Main Level | Eat In Kitchen | 15'2'' x 8'9'' | ||
| Main Level | Living Room | 13'4'' x 11'9'' |
https://www.realtor.ca/real-estate/26988159/1380-costigan-road-unit-98-milton
Interested?
Contact us for more information
Andrew Kulakowsky
Salesperson
386 St. Paul Street - Unit 102
St. Catharines, Ontario L2R 3N2









