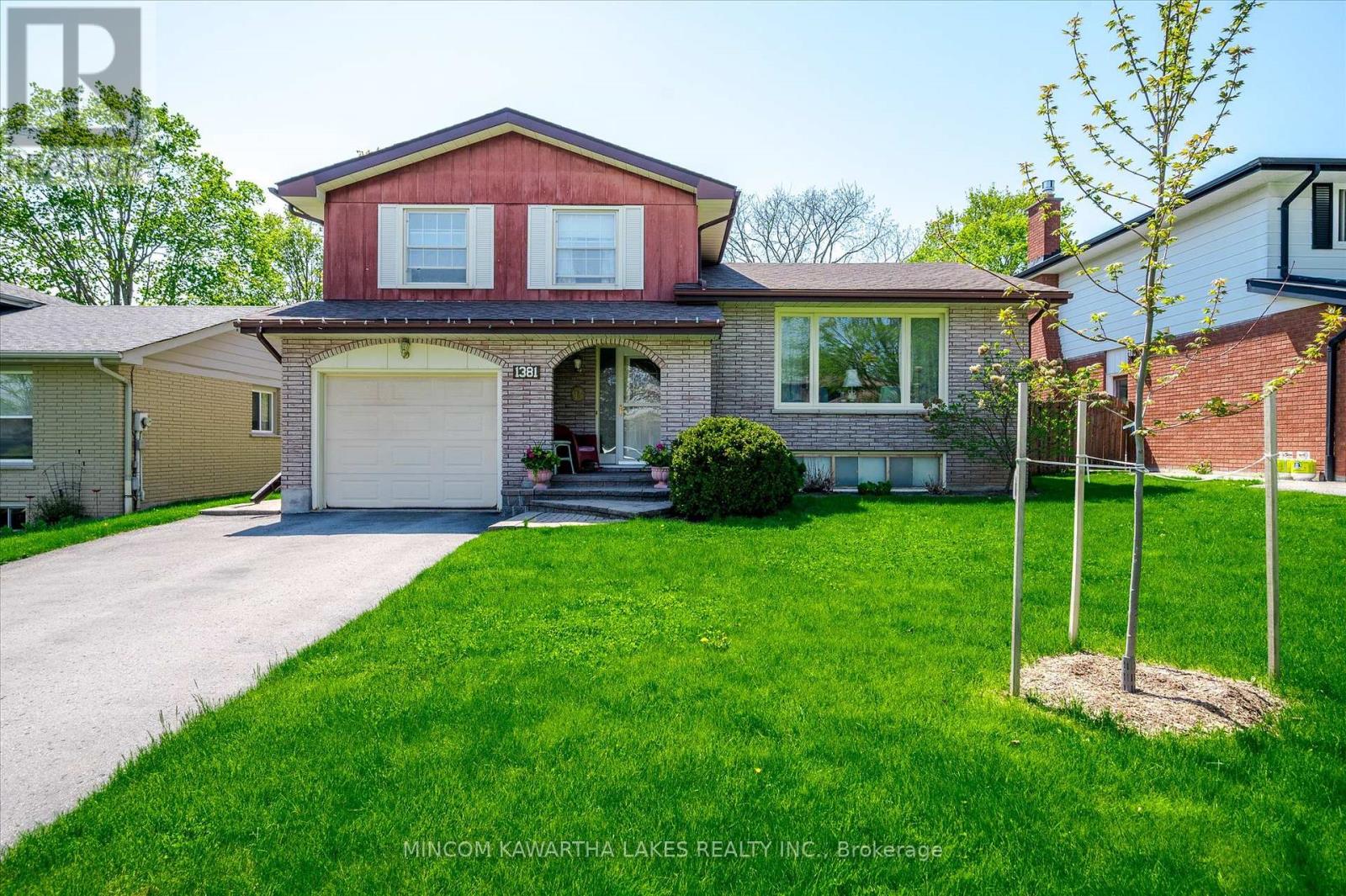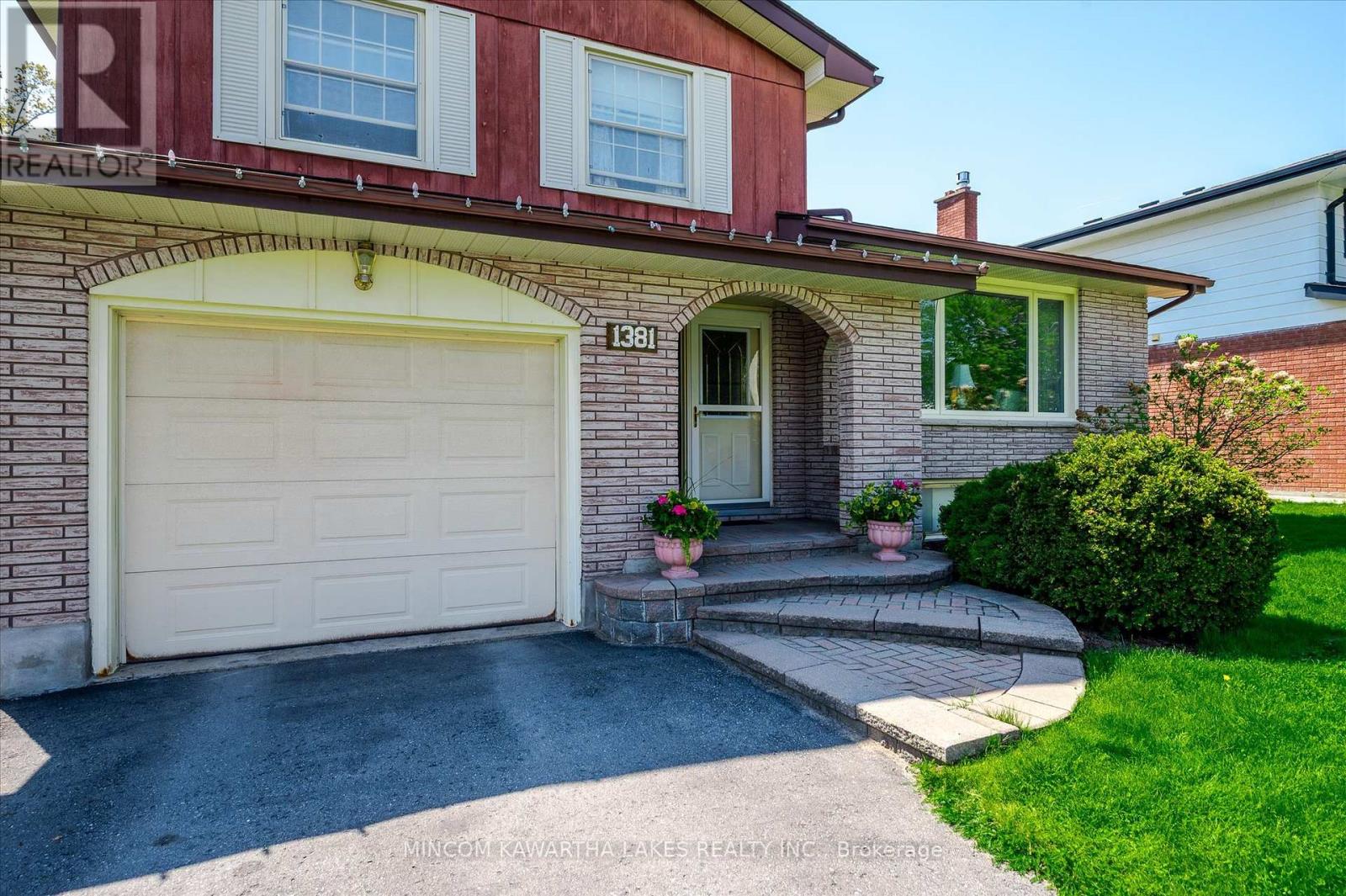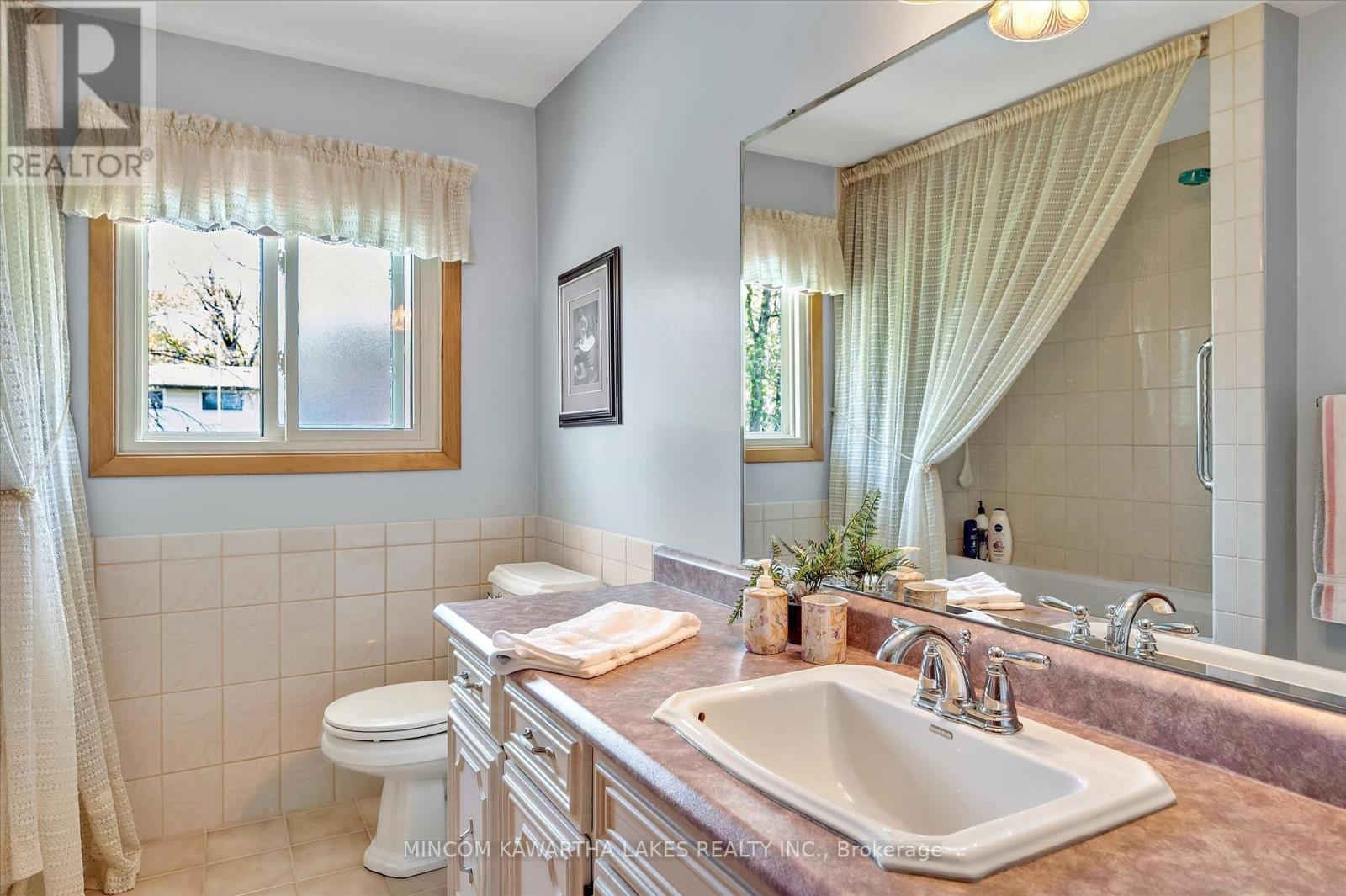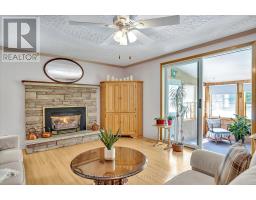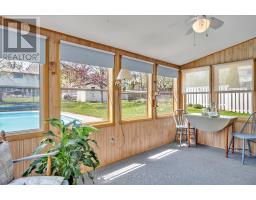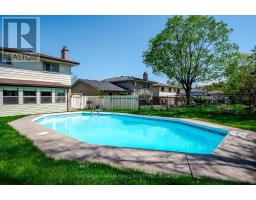1381 Heather Lane Peterborough West, Ontario K9J 7N1
$739,900
West End Classic with in-ground pool and sunroom! Beautiful Family Home in Peterborough's Sought-After West End . Welcome to this well maintained 3-bedroom, 2-bathroom home located in the highly desirable West End of Peterborough - an area known for its excellent schools, family-friendly atmosphere, and unbeatable convenience.This spacious and well constructed home offers impressive features throughout, including a lovely sunroom/screened porch overlooking the private yard and pool. The main floor is filled with natural light and boasts a well-appointed, updated kitchen, flowing into a cozy living area.Upstairs, you'll find 3 generously sized bedrooms and a 4 piece bathroom. The mid level features a large family room with gas fireplace that walks out to the sunroom and back yard. The lower level includes a large rec room/gym area plus a separate games room complete with pool table. So much space and so many options!! The enhanced ceiling height allows for a workshop, laundry area and tons of storage on this level as well. Step outside to your private backyard oasis, complete with an in-ground pool - perfect for summer fun and entertaining. A nicely landscaped, level lot that includes a garden shed to augment the one car garage. This home truly offers the best of both worlds: tranquility and space in one of Peterborough's most sought-after neighbourhoods, with schools, parks, and amenities just minutes away. Lovingly cared for by the same family for over 40 years, it's time for a new family to call it home. Don't miss this rare opportunity to own a home that checks all the boxes in the heart of the West End! (id:50886)
Open House
This property has open houses!
1:00 pm
Ends at:2:30 pm
Property Details
| MLS® Number | X12147328 |
| Property Type | Single Family |
| Community Name | 2 North |
| Amenities Near By | Hospital, Park, Schools, Place Of Worship, Public Transit |
| Features | Flat Site |
| Parking Space Total | 5 |
| Pool Type | Inground Pool |
| Structure | Shed |
Building
| Bathroom Total | 2 |
| Bedrooms Above Ground | 3 |
| Bedrooms Total | 3 |
| Amenities | Fireplace(s) |
| Appliances | Water Heater, Dishwasher, Dryer, Microwave, Stove, Washer, Refrigerator |
| Basement Development | Partially Finished |
| Basement Type | Full (partially Finished) |
| Construction Style Attachment | Detached |
| Construction Style Split Level | Sidesplit |
| Cooling Type | Central Air Conditioning |
| Exterior Finish | Brick, Aluminum Siding |
| Fireplace Present | Yes |
| Fireplace Total | 1 |
| Foundation Type | Block |
| Half Bath Total | 1 |
| Heating Fuel | Natural Gas |
| Heating Type | Forced Air |
| Size Interior | 1,500 - 2,000 Ft2 |
| Type | House |
| Utility Water | Municipal Water |
Parking
| Attached Garage | |
| Garage |
Land
| Acreage | No |
| Fence Type | Fenced Yard |
| Land Amenities | Hospital, Park, Schools, Place Of Worship, Public Transit |
| Sewer | Sanitary Sewer |
| Size Depth | 122 Ft |
| Size Frontage | 53 Ft |
| Size Irregular | 53 X 122 Ft |
| Size Total Text | 53 X 122 Ft |
| Zoning Description | R1 |
Rooms
| Level | Type | Length | Width | Dimensions |
|---|---|---|---|---|
| Second Level | Primary Bedroom | 4.34 m | 3.72 m | 4.34 m x 3.72 m |
| Second Level | Bedroom | 4.55 m | 2.71 m | 4.55 m x 2.71 m |
| Second Level | Bedroom | 3.49 m | 2.61 m | 3.49 m x 2.61 m |
| Basement | Den | 5.47 m | 4.21 m | 5.47 m x 4.21 m |
| Basement | Laundry Room | 1.59 m | 2.94 m | 1.59 m x 2.94 m |
| Basement | Other | 6 m | 8.66 m | 6 m x 8.66 m |
| Basement | Recreational, Games Room | 5.47 m | 4.25 m | 5.47 m x 4.25 m |
| Main Level | Living Room | 3.38 m | 5.54 m | 3.38 m x 5.54 m |
| Main Level | Dining Room | 2.44 m | 3.36 m | 2.44 m x 3.36 m |
| Main Level | Kitchen | 2.83 m | 3.47 m | 2.83 m x 3.47 m |
| Main Level | Eating Area | 2.95 m | 2.14 m | 2.95 m x 2.14 m |
| Main Level | Family Room | 4.01 m | 6.08 m | 4.01 m x 6.08 m |
| Main Level | Sunroom | 2.71 m | 4.45 m | 2.71 m x 4.45 m |
Utilities
| Cable | Available |
| Sewer | Installed |
https://www.realtor.ca/real-estate/28309948/1381-heather-lane-peterborough-west-north-2-north
Contact Us
Contact us for more information
Ken Pipher
Salesperson
www.kenpipher.ca
419 George St S Main Floor
Peterborough, Ontario K9J 3E1
(705) 743-7355
www.mincomkawarthalakes.com/

