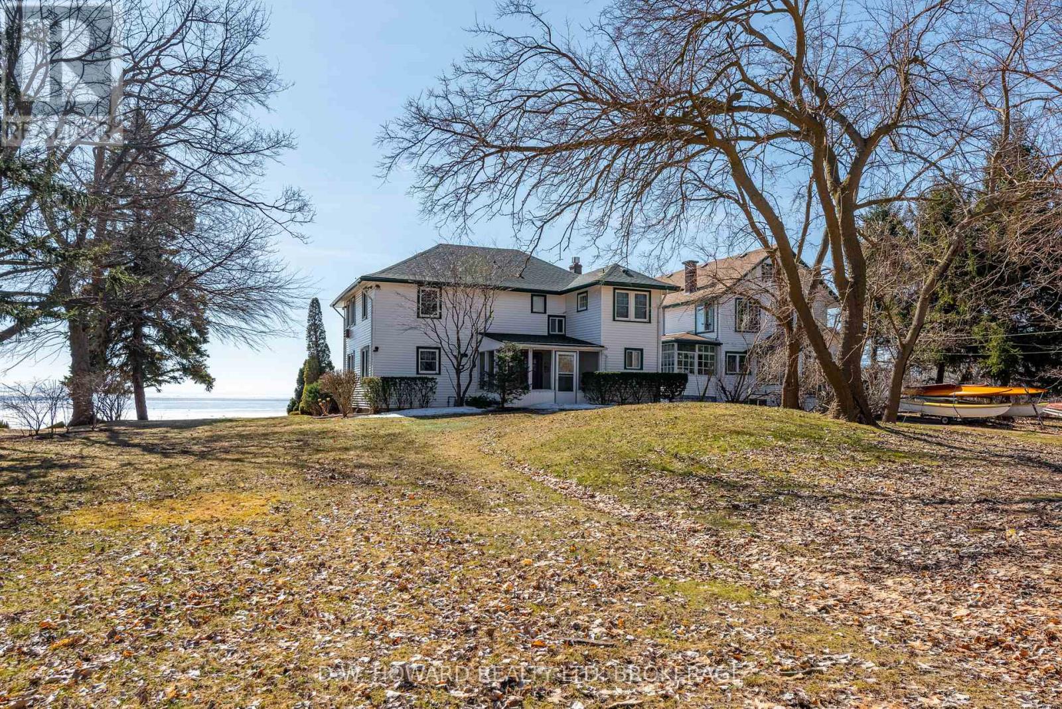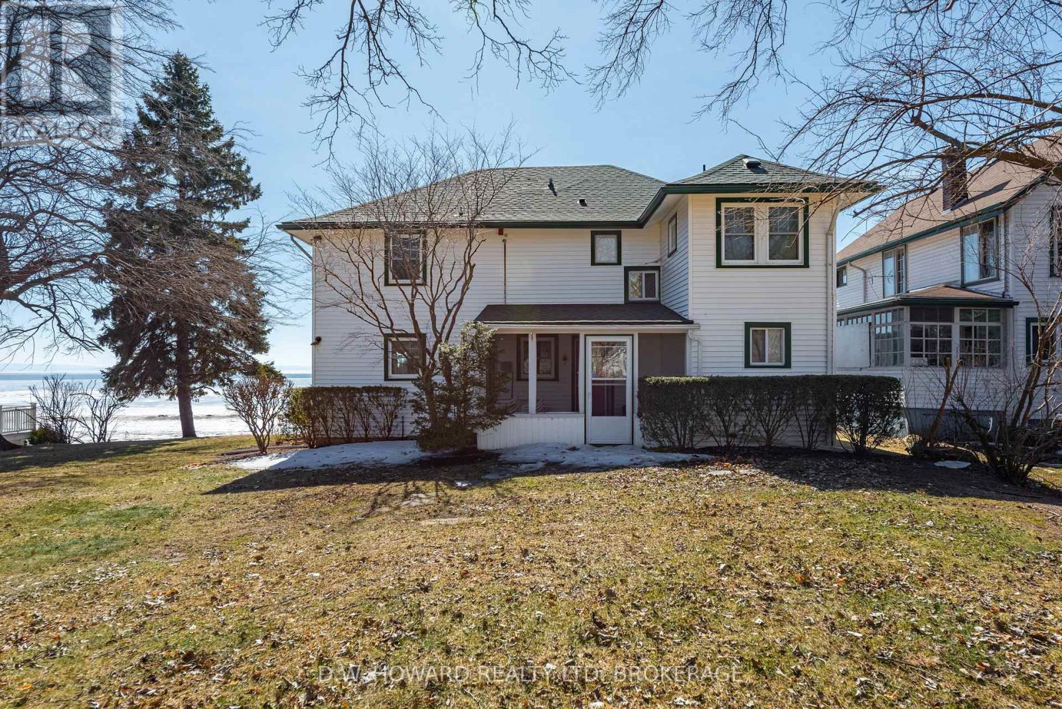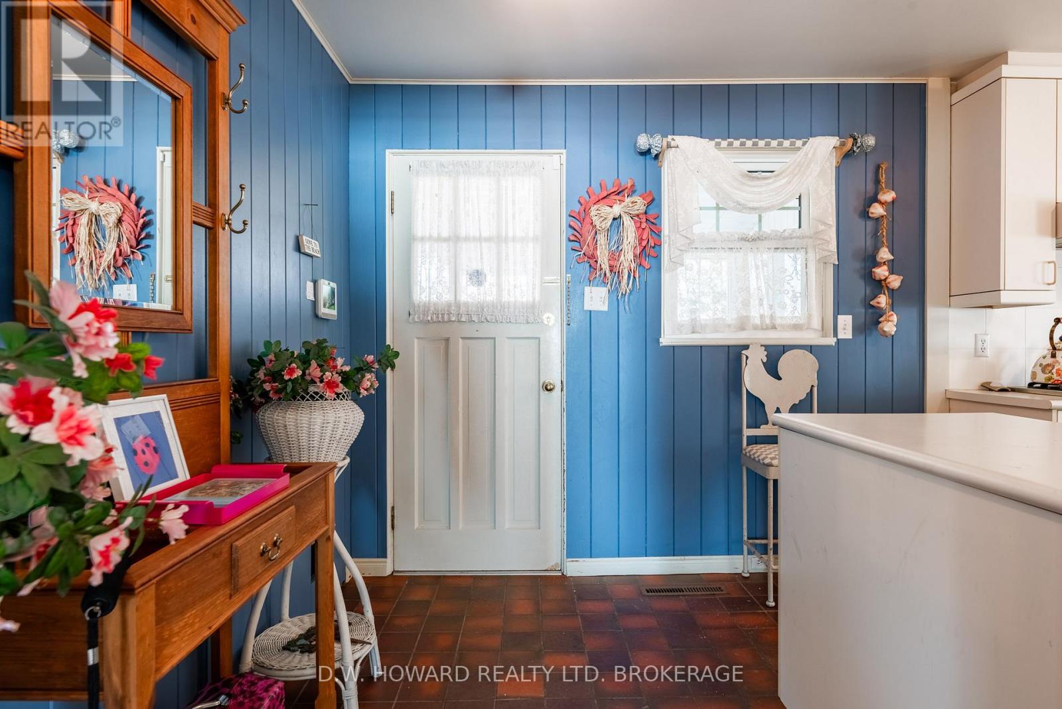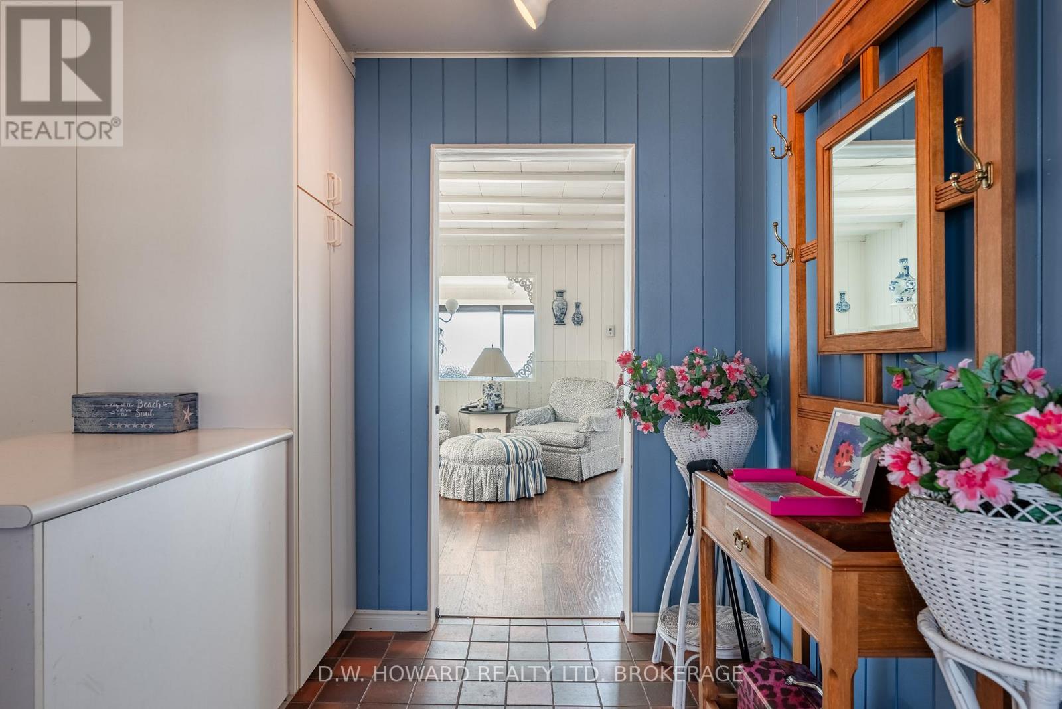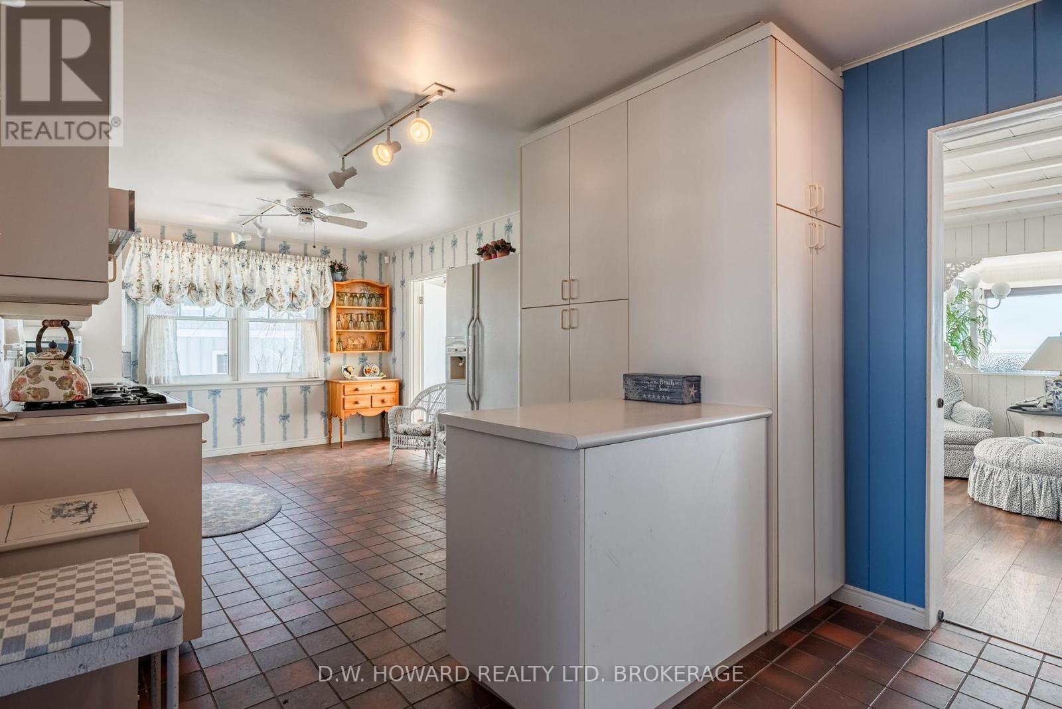1381 Kam Road Fort Erie, Ontario L2A 5W5
$1,599,000
Welcome to 1381 Kam Rd Enjoy a relaxing beach house featuring an open concept layout and a cozy wood fireplace. The lakefront sunporch, along with walkouts and decks, offers stunning views of the sandy shores of Lake Erie. The primary bedroom boasts a magnificent floor-to-ceiling window that showcases the lake's best scenery what a beautiful way to wake up every day! This beautifully treed lot is incredibly inviting, with the Friendship biking trail just at your back door. Come and take a peek! (id:50886)
Property Details
| MLS® Number | X12040734 |
| Property Type | Single Family |
| Community Name | 334 - Crescent Park |
| Easement | Unknown, None |
| Parking Space Total | 6 |
| View Type | Direct Water View |
| Water Front Type | Waterfront |
Building
| Bathroom Total | 2 |
| Bedrooms Above Ground | 4 |
| Bedrooms Total | 4 |
| Amenities | Fireplace(s) |
| Basement Type | Partial |
| Construction Style Attachment | Detached |
| Cooling Type | Central Air Conditioning |
| Exterior Finish | Vinyl Siding |
| Fireplace Present | Yes |
| Foundation Type | Concrete |
| Heating Fuel | Natural Gas |
| Heating Type | Forced Air |
| Stories Total | 2 |
| Size Interior | 2,000 - 2,500 Ft2 |
| Type | House |
| Utility Water | Municipal Water |
Parking
| No Garage |
Land
| Access Type | Private Road |
| Acreage | No |
| Sewer | Sanitary Sewer |
| Size Depth | 380 Ft |
| Size Frontage | 80 Ft |
| Size Irregular | 80 X 380 Ft |
| Size Total Text | 80 X 380 Ft |
Rooms
| Level | Type | Length | Width | Dimensions |
|---|---|---|---|---|
| Main Level | Other | 3.65 m | 3.04 m | 3.65 m x 3.04 m |
| Main Level | Kitchen | 7.01 m | 3.35 m | 7.01 m x 3.35 m |
| Main Level | Dining Room | 3.65 m | 3.35 m | 3.65 m x 3.35 m |
| Main Level | Living Room | 6.7 m | 4.87 m | 6.7 m x 4.87 m |
| Main Level | Sunroom | 6.4 m | 3.96 m | 6.4 m x 3.96 m |
| Main Level | Bathroom | Measurements not available | ||
| Upper Level | Primary Bedroom | 6.09 m | 3.35 m | 6.09 m x 3.35 m |
| Upper Level | Bedroom | 3.38 m | 3.62 m | 3.38 m x 3.62 m |
| Upper Level | Bedroom | 5.79 m | 2.43 m | 5.79 m x 2.43 m |
| Upper Level | Bathroom | Measurements not available | ||
| Upper Level | Bedroom | 4.57 m | 3.35 m | 4.57 m x 3.35 m |
Contact Us
Contact us for more information
Sally Howard
Broker
384 Ridge Rd,p.o. Box 953
Ridgeway, Ontario L0S 1N0
(905) 894-1703
(905) 894-4476
www.dwhowardrealty.com/
Lisa Klepfer
Salesperson
384 Ridge Rd,p.o. Box 953
Ridgeway, Ontario L0S 1N0
(905) 894-1703
(905) 894-4476
www.dwhowardrealty.com/

