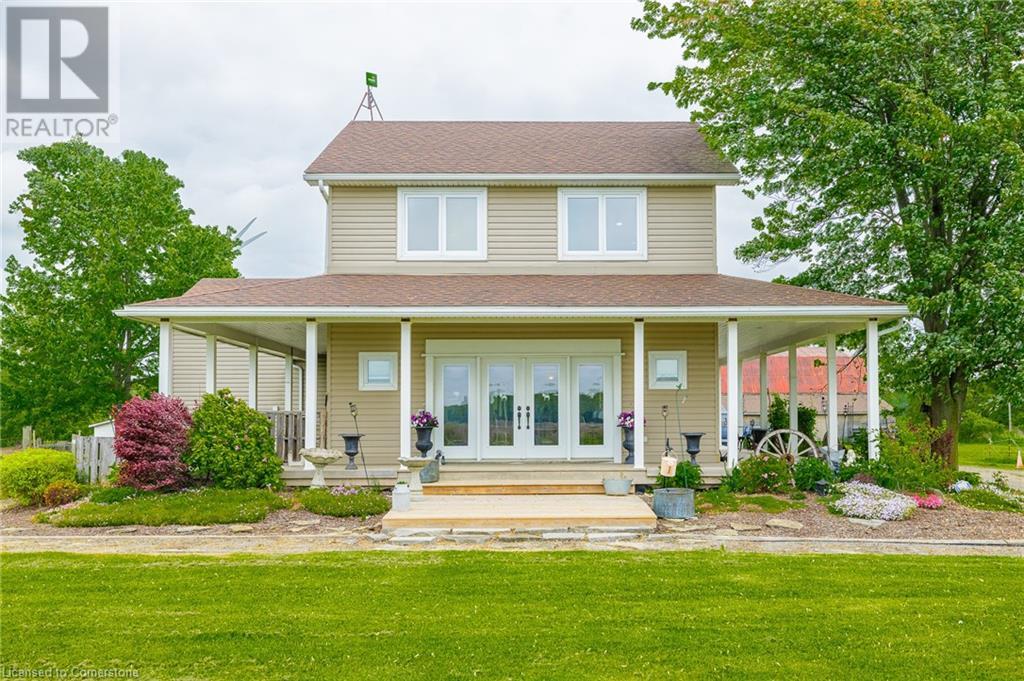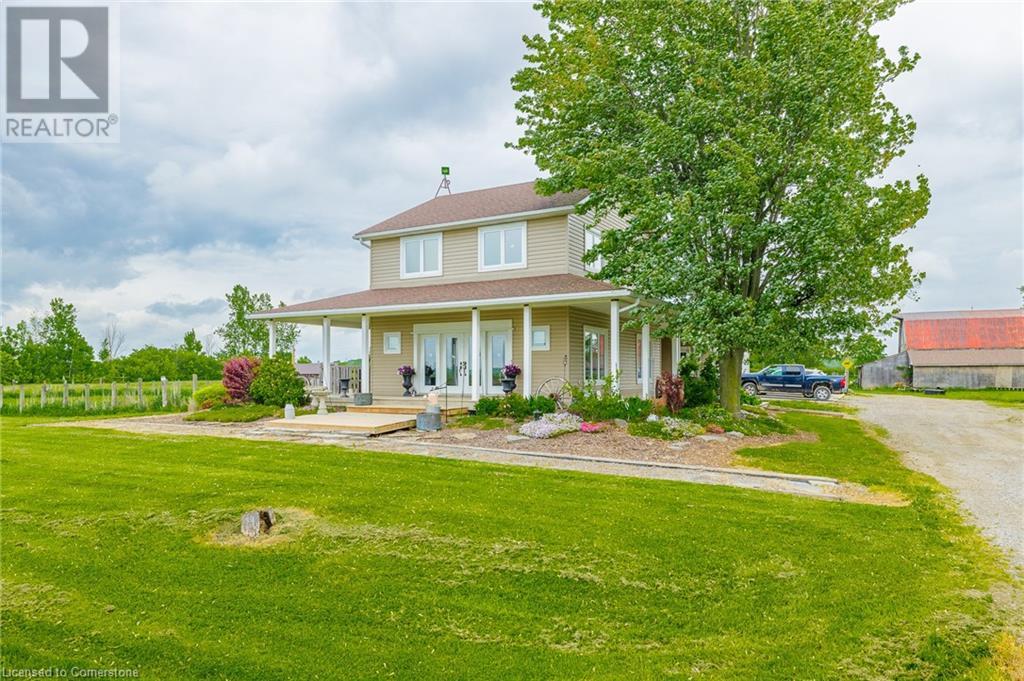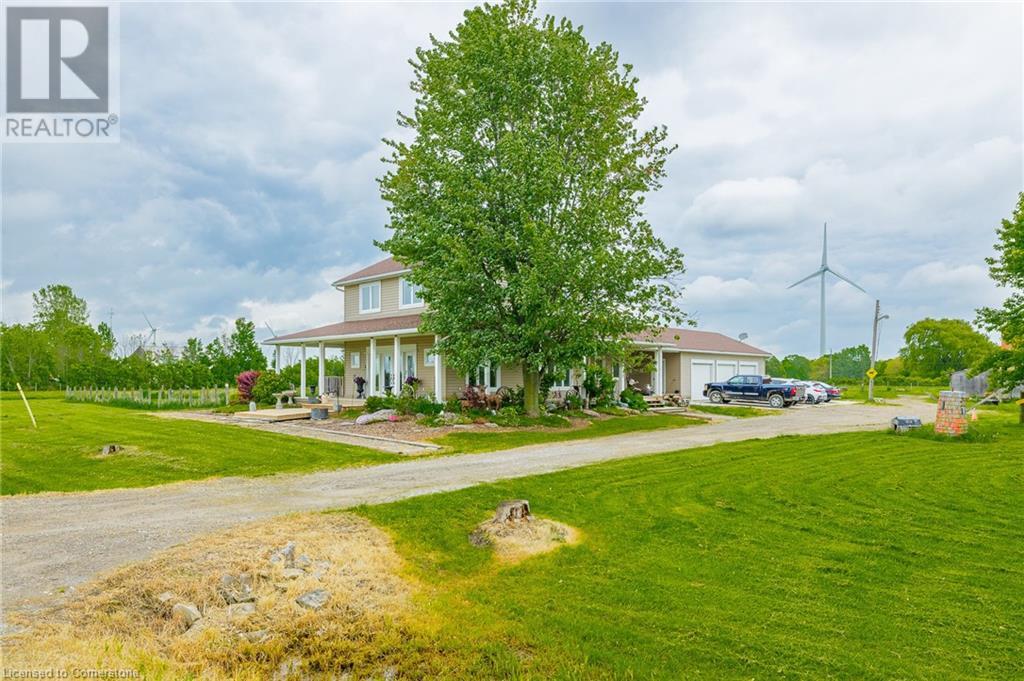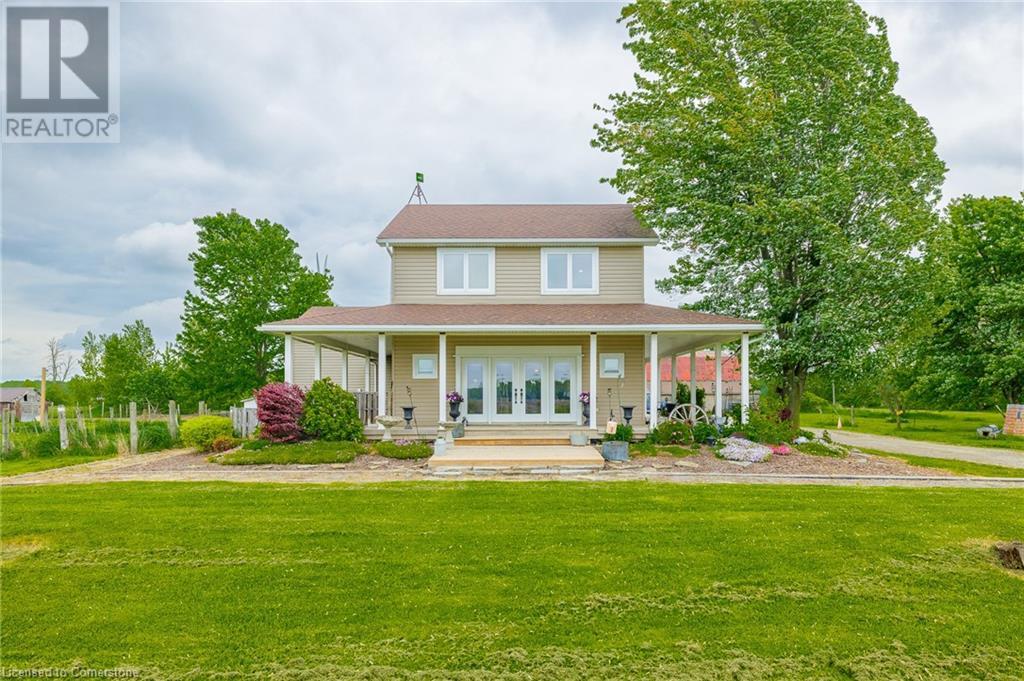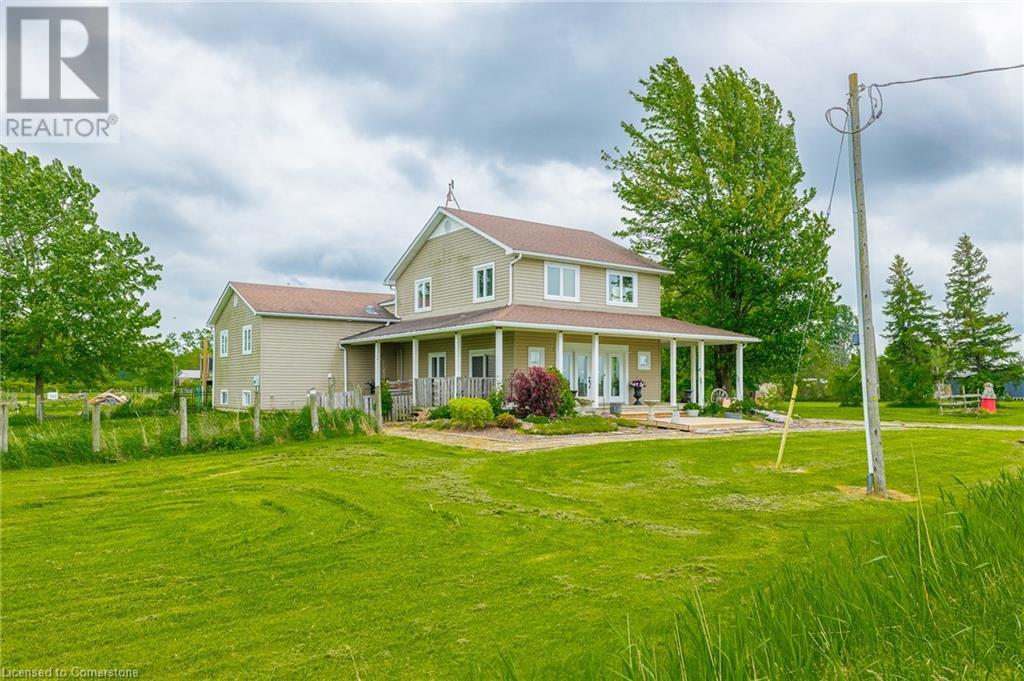1383 Boyle Road West Lincoln, Ontario L0R 1Y0
$1,089,900
Welcome to 1383 Boyle Road! This gorgeous renovated/new home (2011/2012)sits on just over 5 acres and is perfect for a growing family interested in peaceful country life. Just imagine having your morning coffee on that beautiful wrap around porch. The main floor has a large open concept kitchen, living and dining room space. The second floor has 3 spacious bedrooms, laundry and a 4 piece bathroom with heated floor! Next, travel up to the third floor master suite with walk-in closet, massive bedroom and 4 piece bathroom, also with heated floors and a bonus space perfect which would be a great office or nursery. There is also extensive finished living space in the 2 lower levels, perfect for bonus family spaces, an office or games room. The property also features a 6 stall barn with lean to and 100 amp service, a 3 car garage with 100 amp service and separate bonus room and hydro to the chicken coop! Some other notable mentions are; geo thermal heat which keeps heating costs low, concrete pad was installed in 2024, propane cook top, generac generator and a drilled well! Don't miss out on this great opportunity to have your own hobby farm and perfect country living just outside of town with only a short drive to Fonthill, Smithville, Welland and to the QEW. (id:50886)
Property Details
| MLS® Number | 40736601 |
| Property Type | Single Family |
| Equipment Type | Propane Tank |
| Features | Country Residential |
| Parking Space Total | 13 |
| Rental Equipment Type | Propane Tank |
Building
| Bathroom Total | 3 |
| Bedrooms Above Ground | 4 |
| Bedrooms Total | 4 |
| Appliances | Dishwasher, Dryer, Microwave, Oven - Built-in, Refrigerator, Washer |
| Architectural Style | 3 Level |
| Basement Development | Finished |
| Basement Type | Full (finished) |
| Construction Style Attachment | Detached |
| Exterior Finish | Vinyl Siding |
| Fireplace Present | Yes |
| Fireplace Total | 2 |
| Half Bath Total | 1 |
| Stories Total | 3 |
| Size Interior | 2,095 Ft2 |
| Type | House |
| Utility Water | Drilled Well |
Parking
| Attached Garage |
Land
| Acreage | Yes |
| Sewer | Septic System |
| Size Frontage | 441 Ft |
| Size Total Text | 5 - 9.99 Acres |
| Zoning Description | A2 |
Rooms
| Level | Type | Length | Width | Dimensions |
|---|---|---|---|---|
| Second Level | Bedroom | 10'6'' x 11'1'' | ||
| Second Level | Bedroom | 14'7'' x 11'9'' | ||
| Second Level | Bedroom | 8'8'' x 11'4'' | ||
| Second Level | 4pc Bathroom | Measurements not available | ||
| Third Level | Loft | 10'0'' x 14'1'' | ||
| Third Level | 4pc Bathroom | Measurements not available | ||
| Third Level | Primary Bedroom | 13'8'' x 29'11'' | ||
| Basement | Utility Room | 4'8'' x 3'5'' | ||
| Basement | Utility Room | 3'5'' x 3'5'' | ||
| Basement | Recreation Room | 22'10'' x 23'1'' | ||
| Lower Level | Recreation Room | 30'3'' x 21'11'' | ||
| Main Level | Living Room | 12'9'' x 31'2'' | ||
| Main Level | Kitchen | 11'4'' x 20'10'' | ||
| Main Level | Dining Room | 11'4'' x 9'11'' | ||
| Main Level | 2pc Bathroom | Measurements not available |
https://www.realtor.ca/real-estate/28464651/1383-boyle-road-west-lincoln
Contact Us
Contact us for more information
Michael St. Jean
Salesperson
(289) 239-8860
www.youtube.com/embed/Cmg3MgM_cck
www.youtube.com/embed/aCBN-TlntIY
www.stjeanrealty.com/
88 Wilson Street West
Ancaster, Ontario L9G 1N2
(289) 239-8866
(289) 239-8860

