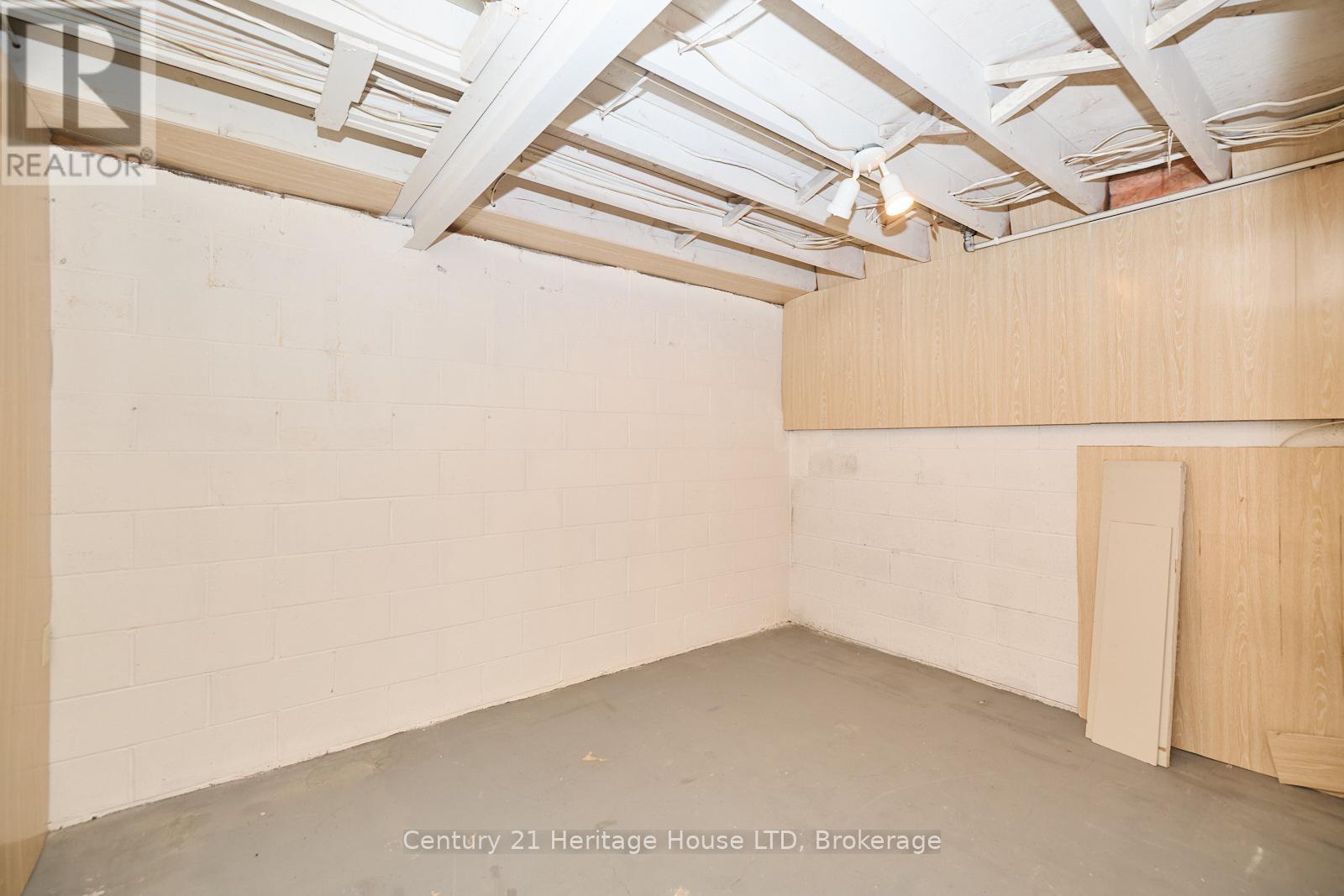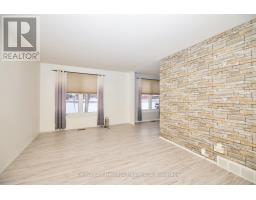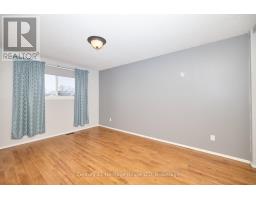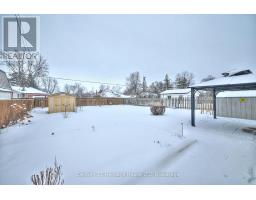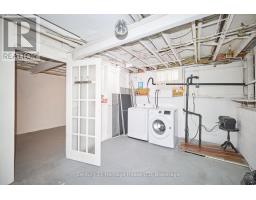1383 Garrison Road Fort Erie, Ontario L2A 1P4
$549,900
Welcome to 1383 Garrison Road, a beautifully maintained 3-bedroom backsplit nestled in the heart of Fort Erie's desirable Crescent Park community. This charming home offers a perfect blend of comfort and convenience. The inviting main level features a bright living room with a large picture window that fills the space with natural light. A newly updated kitchen with laminate flooring, stainless steel appliances, a built-in dishwasher, backsplash, and double sink with easy flow to the dining area. The dining room backs onto the kitchen and living room providing an inviting atmosphere to the main level of the home. Upstairs, are three well-sized bedrooms with large windows filling the bedrooms with lots of natural light, closets, and laminate flooring for a modern touch. The full 4-piece bathroom services the upper-level bedrooms. The finished lower level adds even more living space, featuring a spacious family room with space for a small kitchenette if needed. There is a 2 piece bath and a cozy fireplace and a walkout to the beautifully landscaped patio - perfect for entertaining or quiet evenings by the fire pit. This property is a true gem, offering a private large driveway with plenty of parking, 2 garden sheds to store your equipment and tools, and a fenced-in backyard providing privacy from your neighbours. Convenient access to nearby parks, golf courses, schools, and the beach. Don't miss your opportunity to own this delightful home - schedule your private viewing today! (id:50886)
Property Details
| MLS® Number | X11956401 |
| Property Type | Single Family |
| Community Name | 334 - Crescent Park |
| Amenities Near By | Beach, Park, Schools |
| Features | Sump Pump |
| Parking Space Total | 8 |
| Structure | Patio(s), Shed |
Building
| Bathroom Total | 2 |
| Bedrooms Above Ground | 3 |
| Bedrooms Total | 3 |
| Appliances | Dryer, Microwave, Refrigerator, Stove, Washer |
| Basement Development | Finished |
| Basement Type | Full (finished) |
| Construction Style Attachment | Detached |
| Construction Style Split Level | Backsplit |
| Cooling Type | Central Air Conditioning |
| Exterior Finish | Vinyl Siding |
| Fireplace Present | Yes |
| Fireplace Total | 1 |
| Flooring Type | Ceramic, Laminate |
| Foundation Type | Block |
| Half Bath Total | 1 |
| Heating Fuel | Natural Gas |
| Heating Type | Forced Air |
| Size Interior | 1,100 - 1,500 Ft2 |
| Type | House |
| Utility Water | Municipal Water |
Land
| Acreage | No |
| Fence Type | Fenced Yard |
| Land Amenities | Beach, Park, Schools |
| Landscape Features | Landscaped |
| Sewer | Sanitary Sewer |
| Size Depth | 175 Ft |
| Size Frontage | 60 Ft |
| Size Irregular | 60 X 175 Ft |
| Size Total Text | 60 X 175 Ft |
| Zoning Description | R1 |
Rooms
| Level | Type | Length | Width | Dimensions |
|---|---|---|---|---|
| Second Level | Bedroom | 3.35 m | 2.87 m | 3.35 m x 2.87 m |
| Second Level | Bedroom 2 | 2.87 m | 2.74 m | 2.87 m x 2.74 m |
| Second Level | Bedroom 3 | 4.57 m | 3.05 m | 4.57 m x 3.05 m |
| Lower Level | Family Room | 9.14 m | 3.66 m | 9.14 m x 3.66 m |
| Main Level | Kitchen | 2.74 m | 2.44 m | 2.74 m x 2.44 m |
| Main Level | Living Room | 4.57 m | 3.35 m | 4.57 m x 3.35 m |
| Main Level | Dining Room | 3.05 m | 3.2 m | 3.05 m x 3.2 m |
Contact Us
Contact us for more information
Barbara Scarlett
Broker
225 Garrison Rd
Fort Erie, Ontario L2A 1M8
(905) 871-2121
(905) 871-9522
www.century21today.ca/






























