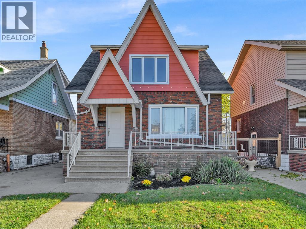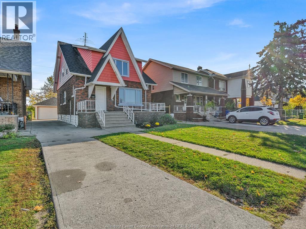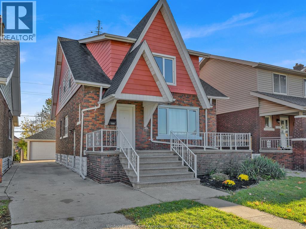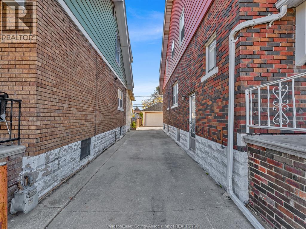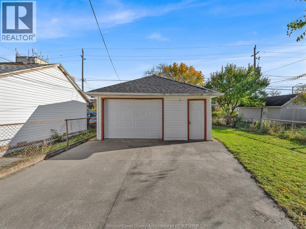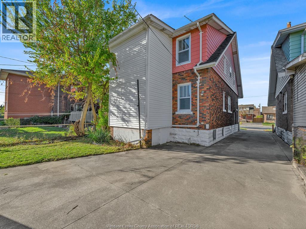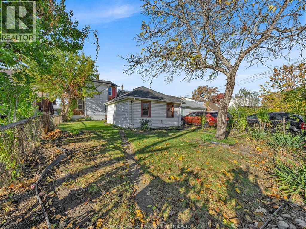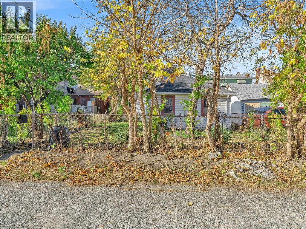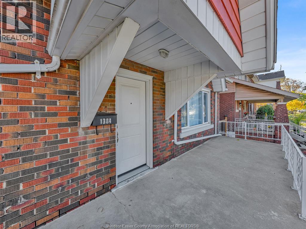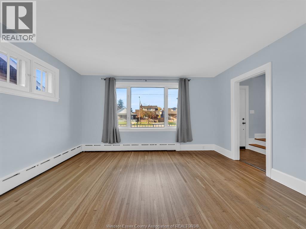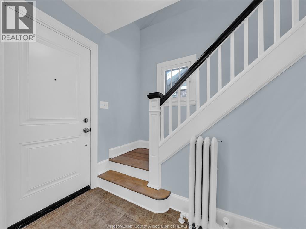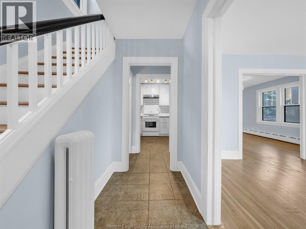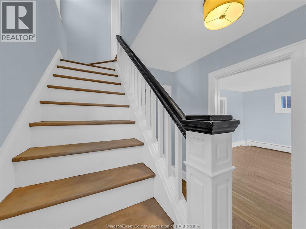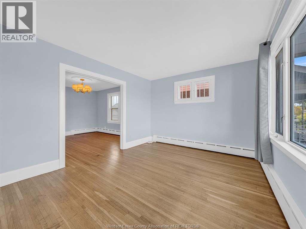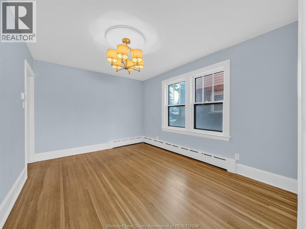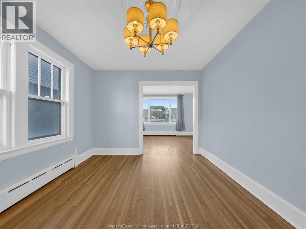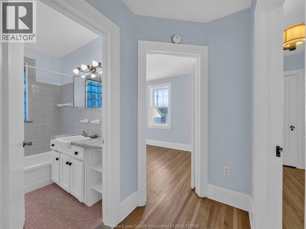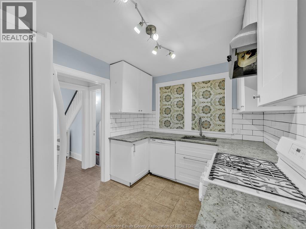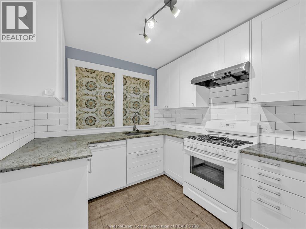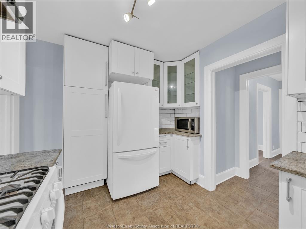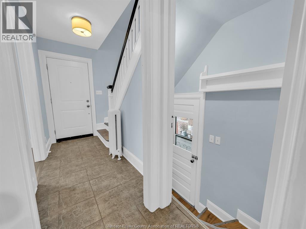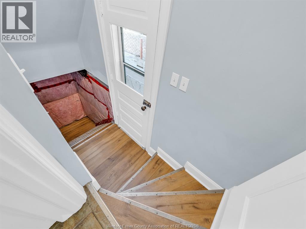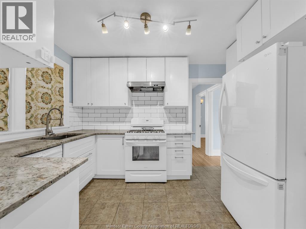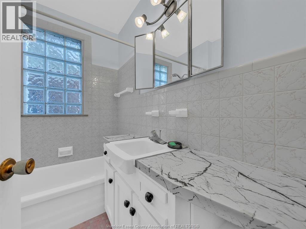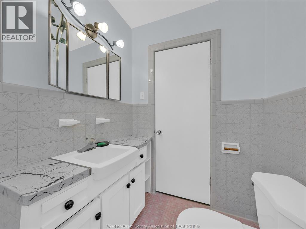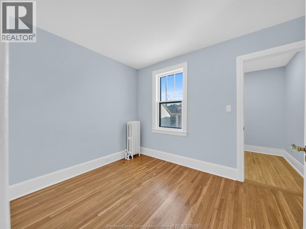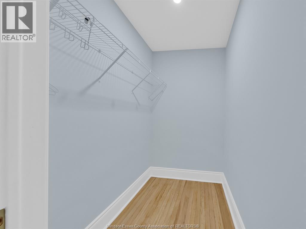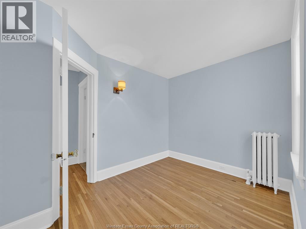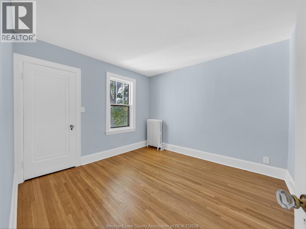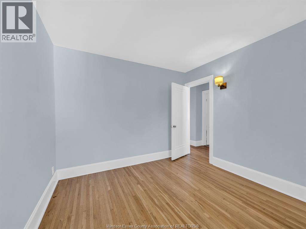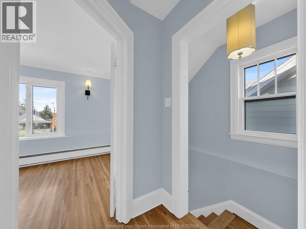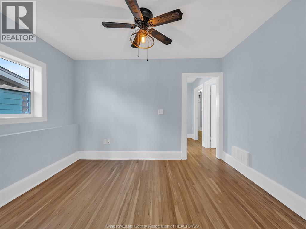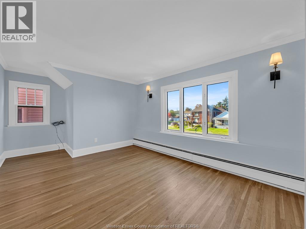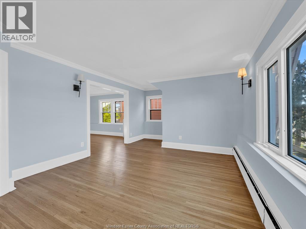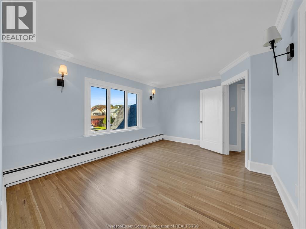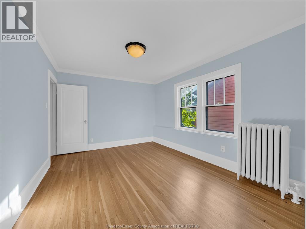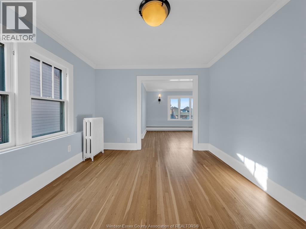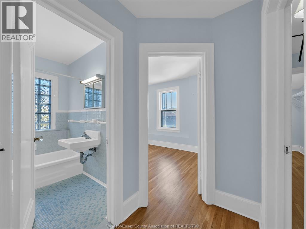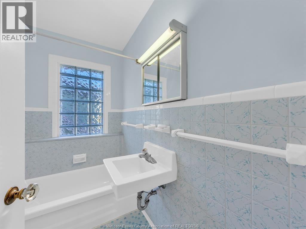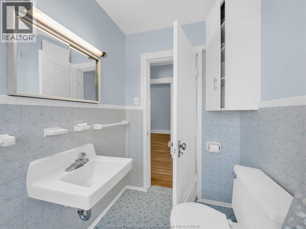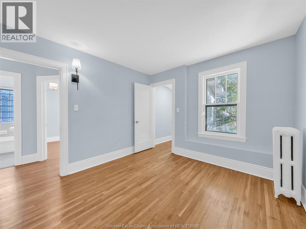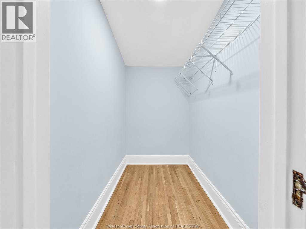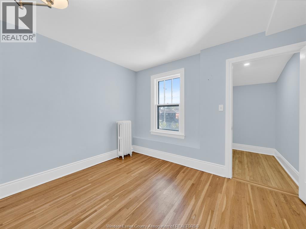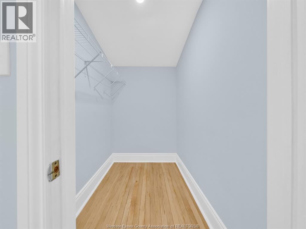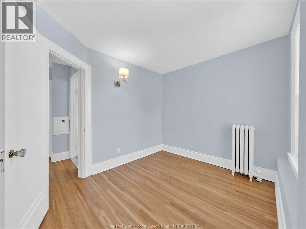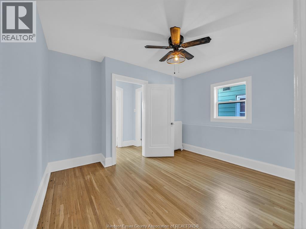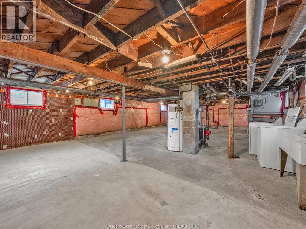1384 Parent Windsor, Ontario N8X 4J3
$449,900
Welcome to 1384 Parent Avenue, 5 Bedrooms, two full Bathroom Custom-built family home has been lovingly cared for by the owners with great potential for two to three units. Plenty of Character and Charm throughout. Nestled in one of Windsor's most sought-after central location. This brick residence showcases gleaming hardwood floors, a bright kitchen, and 2 inviting bedrooms on the main plus 3 upstairs with dining room on 2nd floor. Cement driveway leading to a 1.5 car garage. The possibilities are endless .. Call today for your viewing. (id:50886)
Open House
This property has open houses!
1:00 pm
Ends at:3:00 pm
Welcome to 1384 Parent Avenue, 5 Bedrooms, two full Bathroom Custom-built family home has been lovingly cared for by the owners with great potential for two to three units. Come out Sunday for your pe
Property Details
| MLS® Number | 25027660 |
| Property Type | Single Family |
| Features | Concrete Driveway, Finished Driveway |
Building
| Bathroom Total | 2 |
| Bedrooms Above Ground | 5 |
| Bedrooms Total | 5 |
| Construction Style Attachment | Detached |
| Cooling Type | Central Air Conditioning |
| Exterior Finish | Aluminum/vinyl, Brick |
| Flooring Type | Ceramic/porcelain, Hardwood |
| Foundation Type | Block |
| Heating Fuel | Natural Gas |
| Heating Type | Forced Air |
| Stories Total | 2 |
| Type | House |
Parking
| Detached Garage | |
| Garage |
Land
| Acreage | No |
| Landscape Features | Landscaped |
| Size Irregular | 35 X 137.28 Ft |
| Size Total Text | 35 X 137.28 Ft |
| Zoning Description | Res |
Rooms
| Level | Type | Length | Width | Dimensions |
|---|---|---|---|---|
| Second Level | 4pc Bathroom | Measurements not available | ||
| Second Level | Living Room | Measurements not available | ||
| Second Level | Bedroom | Measurements not available | ||
| Second Level | Bedroom | Measurements not available | ||
| Basement | Other | Measurements not available | ||
| Basement | Laundry Room | Measurements not available | ||
| Basement | Storage | Measurements not available | ||
| Lower Level | Dining Room | Measurements not available | ||
| Main Level | 4pc Bathroom | Measurements not available | ||
| Main Level | Bedroom | Measurements not available | ||
| Main Level | Bedroom | Measurements not available | ||
| Main Level | Bedroom | Measurements not available | ||
| Main Level | Bedroom | Measurements not available | ||
| Main Level | Kitchen | Measurements not available | ||
| Main Level | Dining Room | Measurements not available | ||
| Main Level | Living Room | Measurements not available | ||
| Main Level | Foyer | Measurements not available |
https://www.realtor.ca/real-estate/29052362/1384-parent-windsor
Contact Us
Contact us for more information
John Isshak
Broker of Record
jisshak.com/
5444 Tecumseh Road East
Windsor, Ontario N8T 1C7
(519) 944-7466
(519) 944-7416

