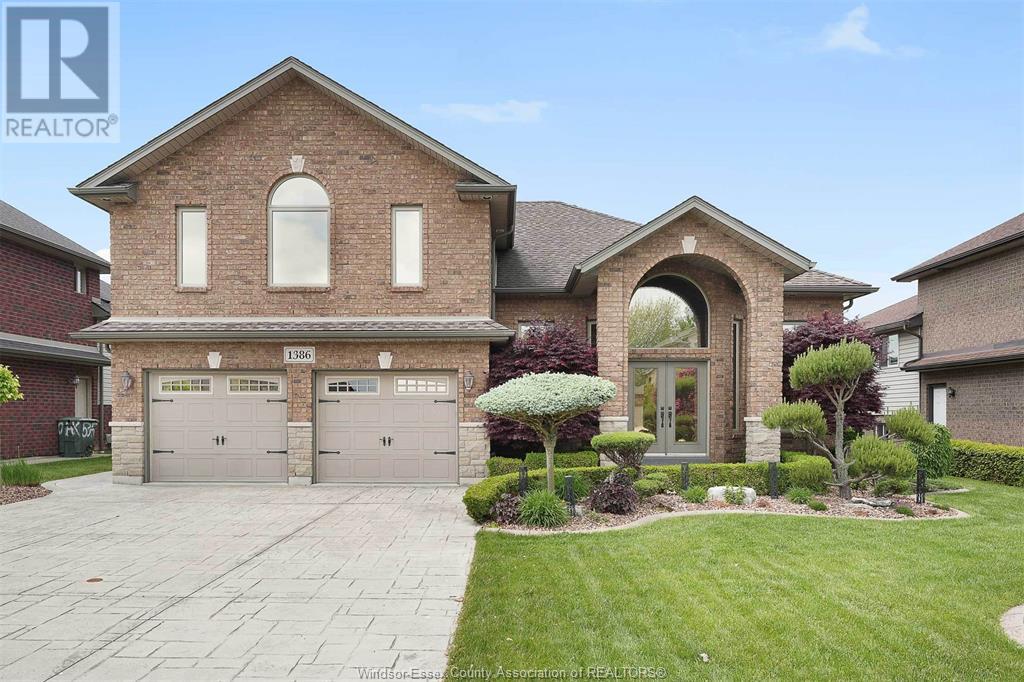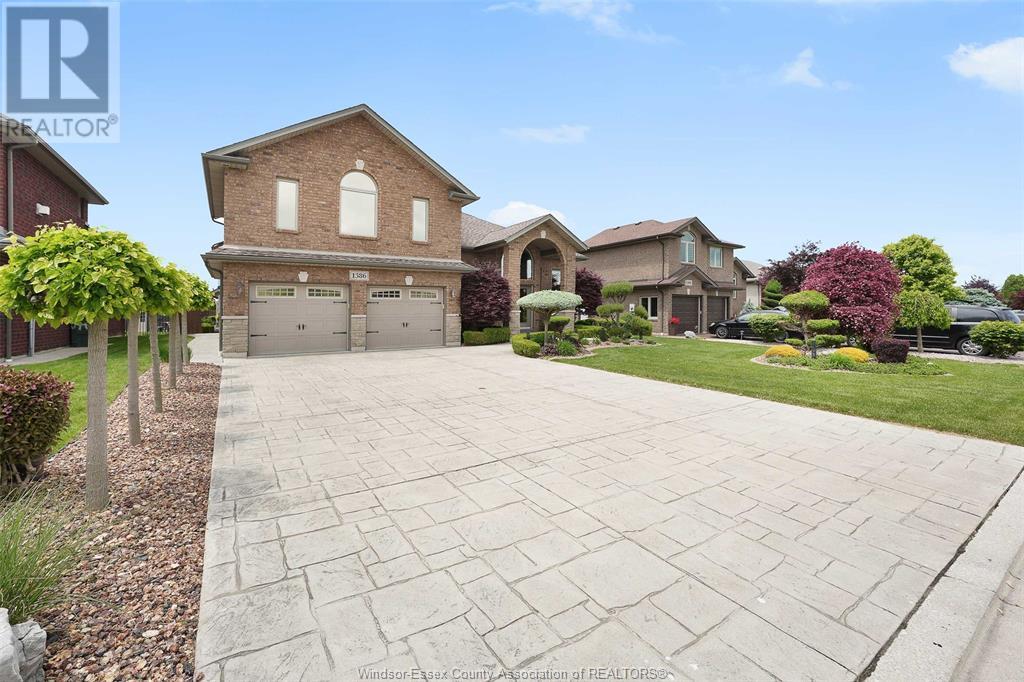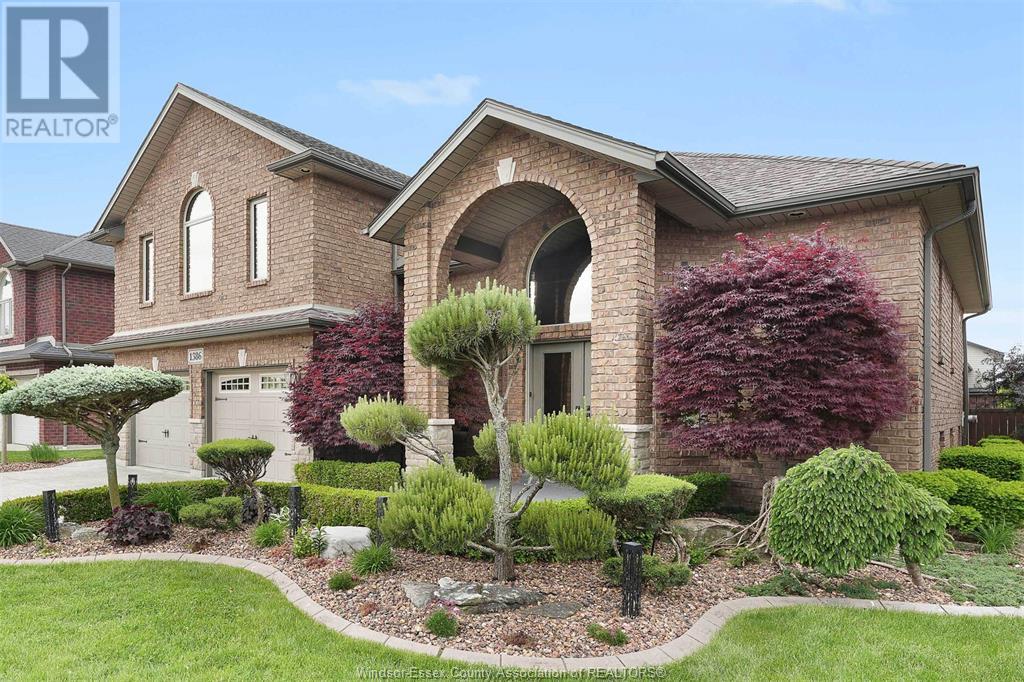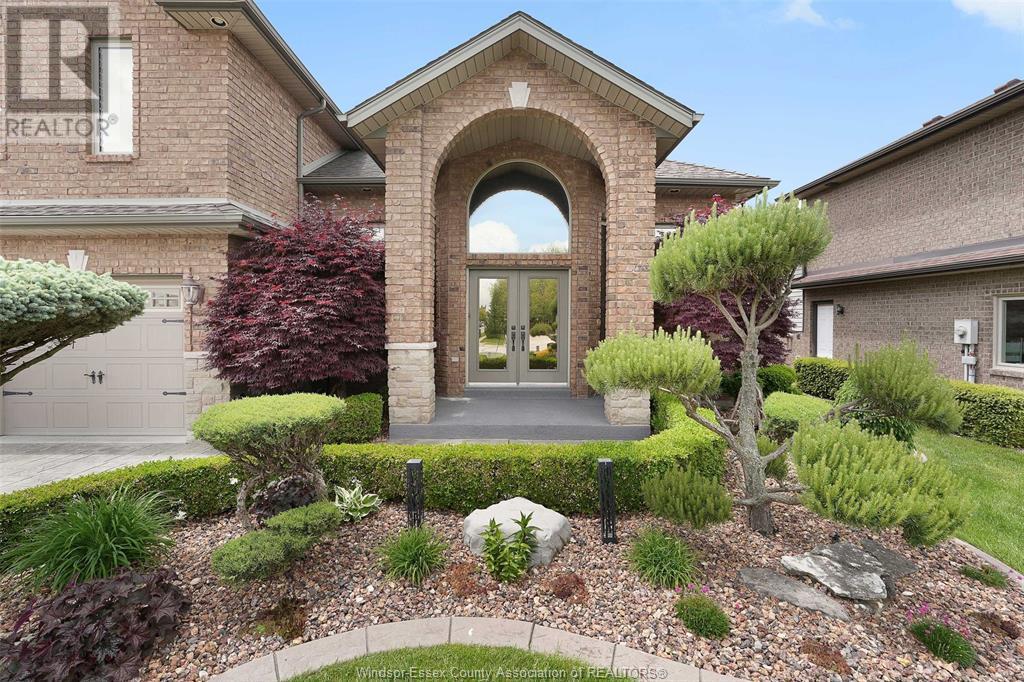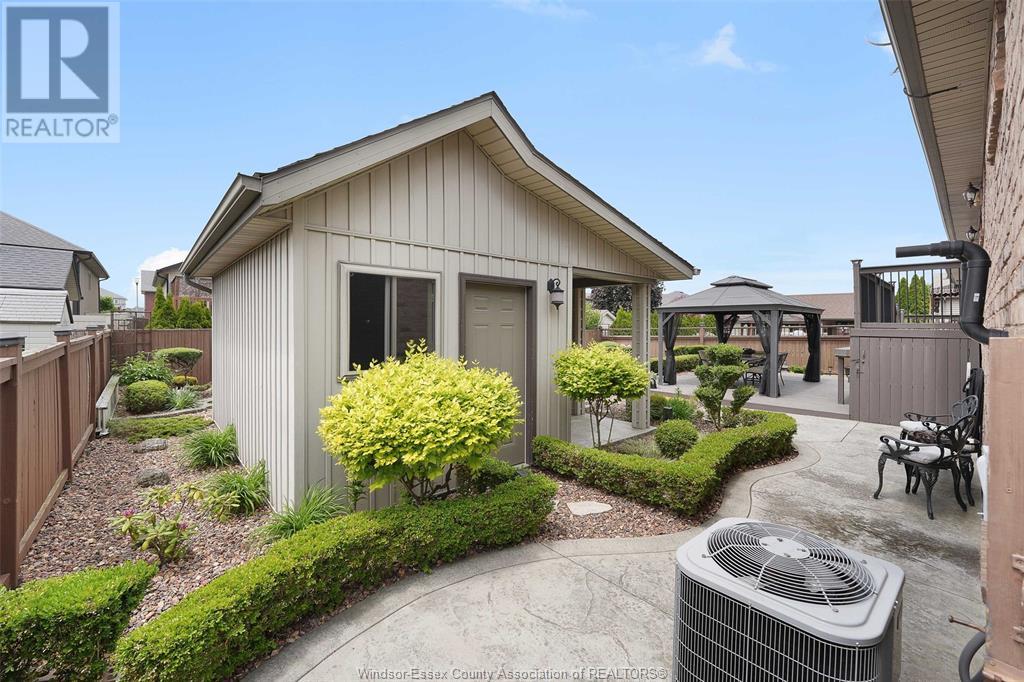1386 Crosswinds Drive Lakeshore, Ontario N0R 1A0
$849,900
Immaculate Full Brick Raised Ranch with Bonus Room in Lakeshore! Stunning 4-bed,3-bath home is ideally situated in one of Lakeshore's most sought-after family-friendly neighbourhoods. Impeccably maintained inside & out, this home offers both space and style. Step inside the grand open foyer with soaring ceilings that lead to a bright and spacious main floor. The inviting living room, elegant dining area and well-appointed kitchen with island breakfast bar create the perfect space for everyday living and gathering. Two main flr bedrooms, a full bath and laundry rm complete the level. Tucked away for ultimate privacy-a luxurious primary suite-with vaulted ceiling, walk-in closet, spa-like ensuite with soaker tub & large and ceramic glass shower. The fully finished lower level is designed for comfort and entertaining, featuring a warm welcoming family room with fireplace, bar area with sink and cabinetry, plus an additional 4th bedroom with double closets, a modern 3 pce bath, utility room and a seperate grade entrance through the garage add both function and flexibility. Oversized, finished double garage is complete with a handy kitchen area with large wash sink. Meticulously landscaped grounds, a stamped concrete driveway, and a beautifully designed backyard oasis with expansive decking, pergola and a large outbuilding complete with a charming covered porch-ideal for relaxing evenings and sunsets. Located near top-rated schools, parks and recreational facilities, this exceptional home offers the perfect blend of comfort, convenience & curb appeal. 5 Point Pre-Home Inspection is available. (id:50886)
Property Details
| MLS® Number | 25015171 |
| Property Type | Single Family |
| Features | Double Width Or More Driveway, Concrete Driveway, Front Driveway |
Building
| Bathroom Total | 3 |
| Bedrooms Above Ground | 3 |
| Bedrooms Below Ground | 1 |
| Bedrooms Total | 4 |
| Appliances | Dishwasher, Dryer, Microwave Range Hood Combo, Refrigerator, Stove, Washer |
| Architectural Style | Raised Ranch W/ Bonus Room |
| Constructed Date | 2007 |
| Construction Style Attachment | Detached |
| Cooling Type | Central Air Conditioning |
| Exterior Finish | Brick |
| Fireplace Fuel | Gas |
| Fireplace Present | Yes |
| Fireplace Type | Insert |
| Flooring Type | Carpeted, Ceramic/porcelain, Hardwood |
| Foundation Type | Concrete |
| Heating Fuel | Natural Gas |
| Heating Type | Forced Air, Furnace |
| Type | House |
Parking
| Attached Garage | |
| Garage | |
| Inside Entry |
Land
| Acreage | No |
| Fence Type | Fence |
| Landscape Features | Landscaped |
| Size Irregular | 62.01 X 116.47 |
| Size Total Text | 62.01 X 116.47 |
| Zoning Description | Res |
Rooms
| Level | Type | Length | Width | Dimensions |
|---|---|---|---|---|
| Second Level | 4pc Ensuite Bath | Measurements not available | ||
| Second Level | Primary Bedroom | Measurements not available | ||
| Lower Level | 3pc Bathroom | Measurements not available | ||
| Lower Level | Storage | Measurements not available | ||
| Lower Level | Utility Room | Measurements not available | ||
| Lower Level | Bedroom | Measurements not available | ||
| Lower Level | Family Room/fireplace | Measurements not available | ||
| Main Level | 4pc Bathroom | Measurements not available | ||
| Main Level | Living Room | Measurements not available | ||
| Main Level | Bedroom | Measurements not available | ||
| Main Level | Bedroom | Measurements not available | ||
| Main Level | Kitchen | Measurements not available | ||
| Main Level | Dining Room | Measurements not available | ||
| Main Level | Living Room | Measurements not available | ||
| Main Level | Foyer | Measurements not available |
https://www.realtor.ca/real-estate/28474212/1386-crosswinds-drive-lakeshore
Contact Us
Contact us for more information
Angela Cope
REALTOR®
(519) 966-0536
www.angelacope.ca/
3276 Walker Rd
Windsor, Ontario N8W 3R8
(519) 250-8800
(519) 966-0536
www.manorrealty.ca/

