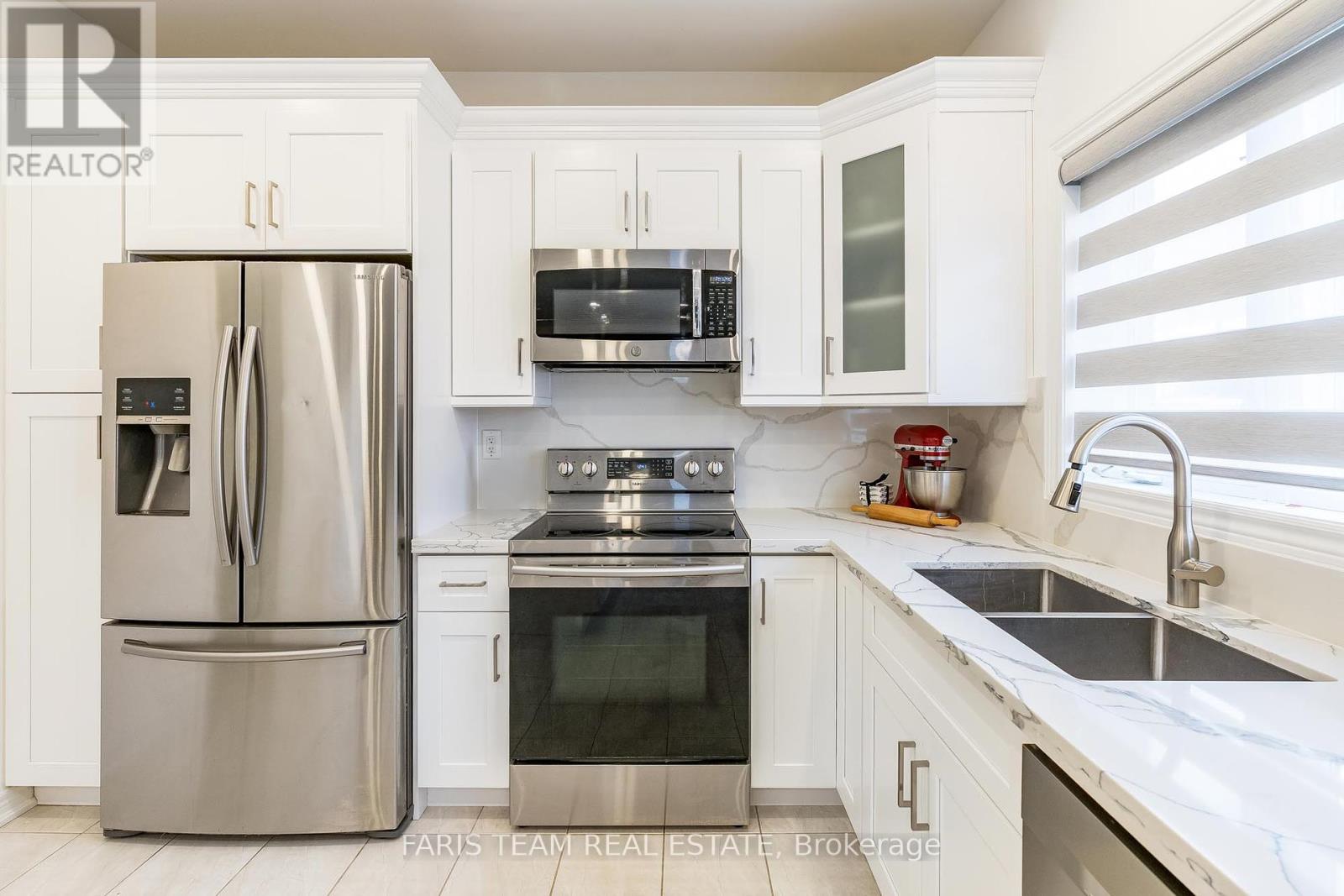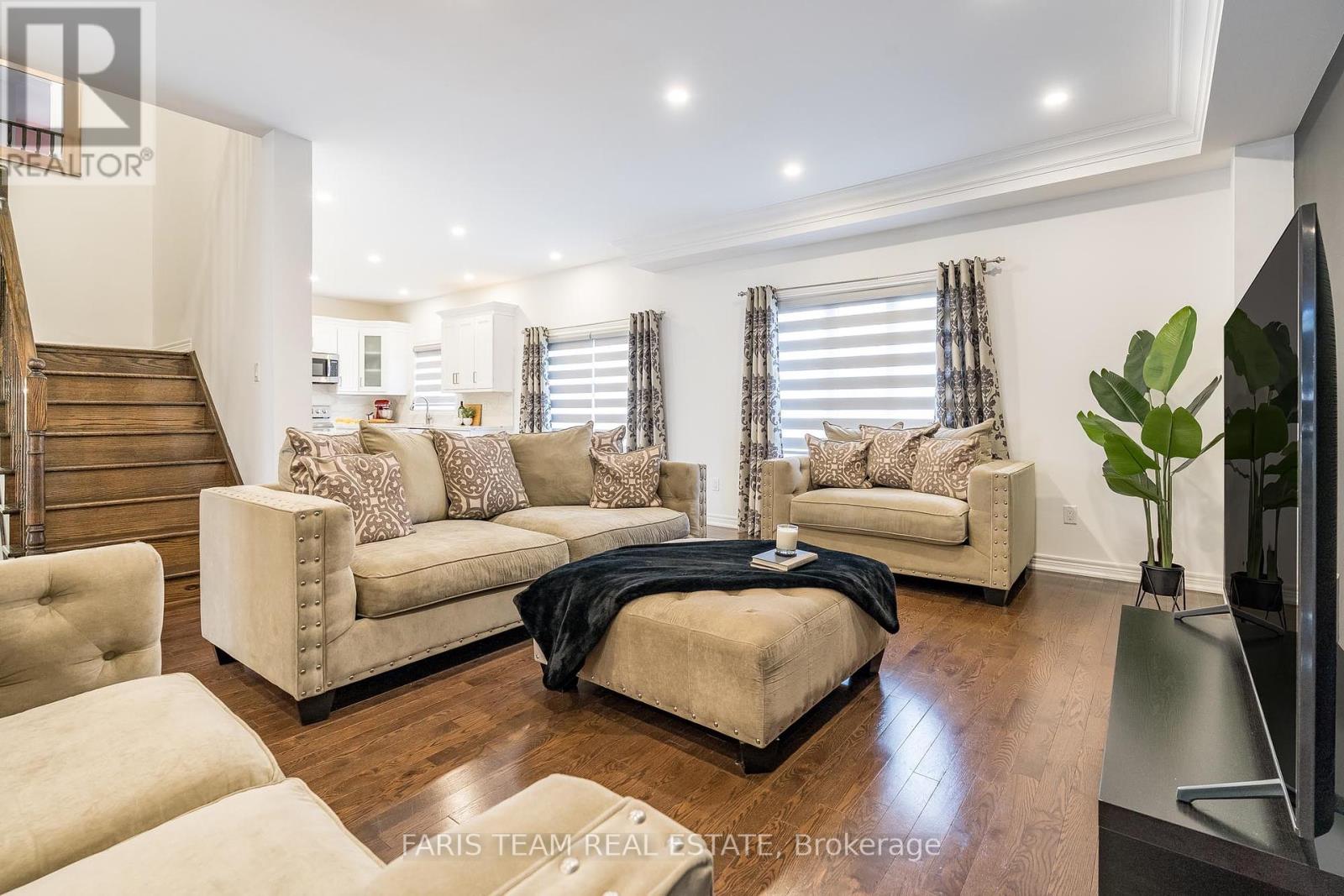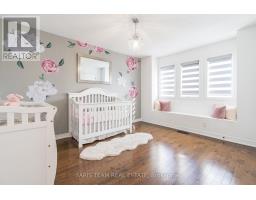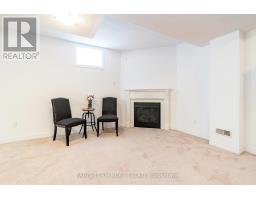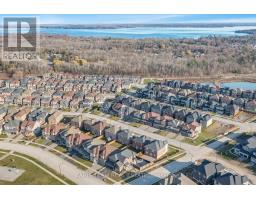1386 Dallman Street Innisfil, Ontario L0L 1W0
$1,099,999
Top 5 Reasons You Will Love This Home: 1) Beautifully updated 2-storey home with refined upgrades, including a brand-new kitchen, elegant coffered ceiling, crown moulding, and stylish foyer tiling, all completed in 2023 2) Sleek, refreshed bathrooms feature new vanities, upgraded lighting, and polished mirrors (2023) for a seamless, modern feel 3) Expansive finished basement providing extra living space with a cozy gas fireplace, full bathroom, and a cold storage room, perfect for relaxation or entertaining 4) Thoughtful details throughout installed in 2023, including new floor registers, door handles, and garage doors 5) Fully fenced backyard presenting a private outdoor retreat, with the added convenience of being close to a variety of amenities and everyday essentials. 3,103 fin.sq.ft. Age 10. Visit our website for more detailed information. (id:50886)
Property Details
| MLS® Number | N11825353 |
| Property Type | Single Family |
| Community Name | Lefroy |
| ParkingSpaceTotal | 5 |
Building
| BathroomTotal | 4 |
| BedroomsAboveGround | 4 |
| BedroomsTotal | 4 |
| Appliances | Dishwasher, Dryer, Refrigerator, Stove, Washer, Water Heater, Window Coverings |
| BasementDevelopment | Finished |
| BasementType | Full (finished) |
| ConstructionStyleAttachment | Detached |
| CoolingType | Central Air Conditioning |
| ExteriorFinish | Brick |
| FireplacePresent | Yes |
| FlooringType | Tile, Hardwood |
| FoundationType | Poured Concrete |
| HalfBathTotal | 1 |
| HeatingFuel | Natural Gas |
| HeatingType | Forced Air |
| StoriesTotal | 2 |
| SizeInterior | 2999.975 - 3499.9705 Sqft |
| Type | House |
| UtilityWater | Municipal Water |
Parking
| Attached Garage |
Land
| Acreage | No |
| Sewer | Sanitary Sewer |
| SizeDepth | 98 Ft ,6 In |
| SizeFrontage | 46 Ft ,10 In |
| SizeIrregular | 46.9 X 98.5 Ft |
| SizeTotalText | 46.9 X 98.5 Ft|under 1/2 Acre |
| ZoningDescription | R1 Fs-19(h) |
Rooms
| Level | Type | Length | Width | Dimensions |
|---|---|---|---|---|
| Second Level | Primary Bedroom | 5.14 m | 3.37 m | 5.14 m x 3.37 m |
| Second Level | Bedroom | 4.5 m | 3.17 m | 4.5 m x 3.17 m |
| Second Level | Bedroom | 4.15 m | 3.3 m | 4.15 m x 3.3 m |
| Second Level | Bedroom | 3.8 m | 3.17 m | 3.8 m x 3.17 m |
| Basement | Family Room | 9.86 m | 7.79 m | 9.86 m x 7.79 m |
| Basement | Other | 3.19 m | 2.98 m | 3.19 m x 2.98 m |
| Main Level | Kitchen | 5.53 m | 3.28 m | 5.53 m x 3.28 m |
| Main Level | Dining Room | 5.28 m | 3.32 m | 5.28 m x 3.32 m |
| Main Level | Living Room | 5.56 m | 5.02 m | 5.56 m x 5.02 m |
| Main Level | Laundry Room | 2.6 m | 2.22 m | 2.6 m x 2.22 m |
https://www.realtor.ca/real-estate/27705433/1386-dallman-street-innisfil-lefroy-lefroy
Interested?
Contact us for more information
Mark Faris
Broker
443 Bayview Drive
Barrie, Ontario L4N 8Y2
Patrick Basque
Salesperson
443 Bayview Drive
Barrie, Ontario L4N 8Y2





