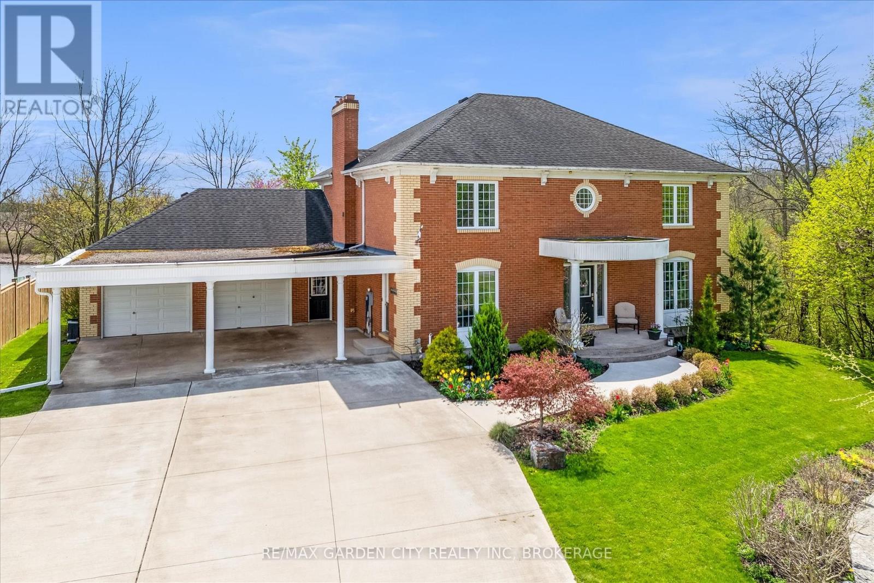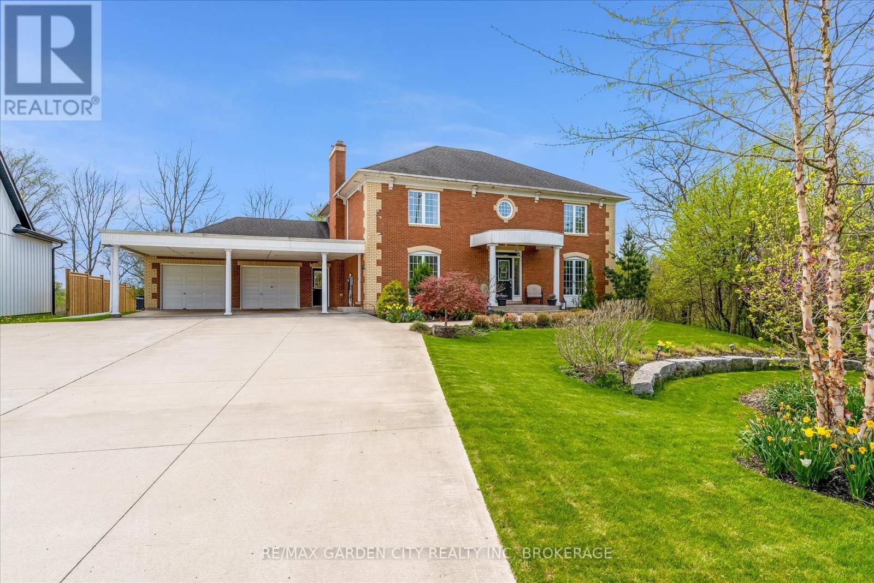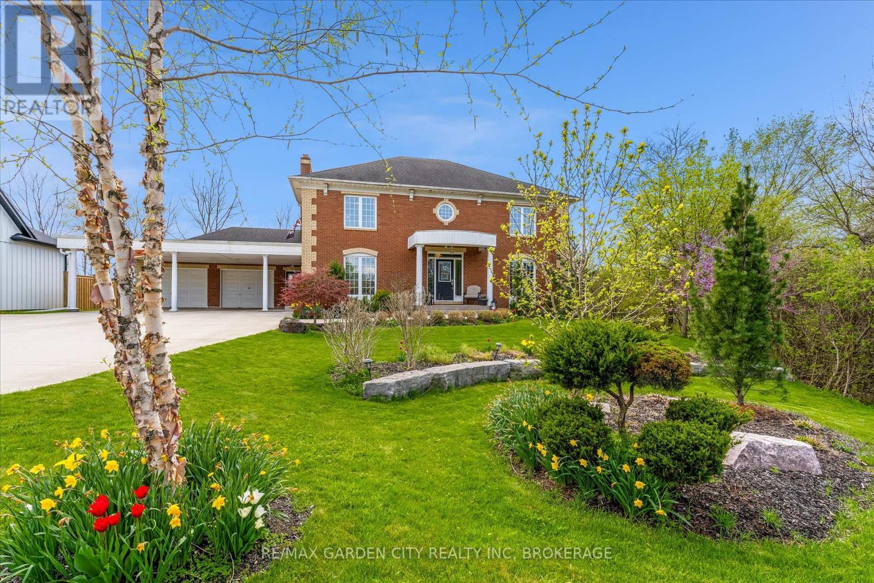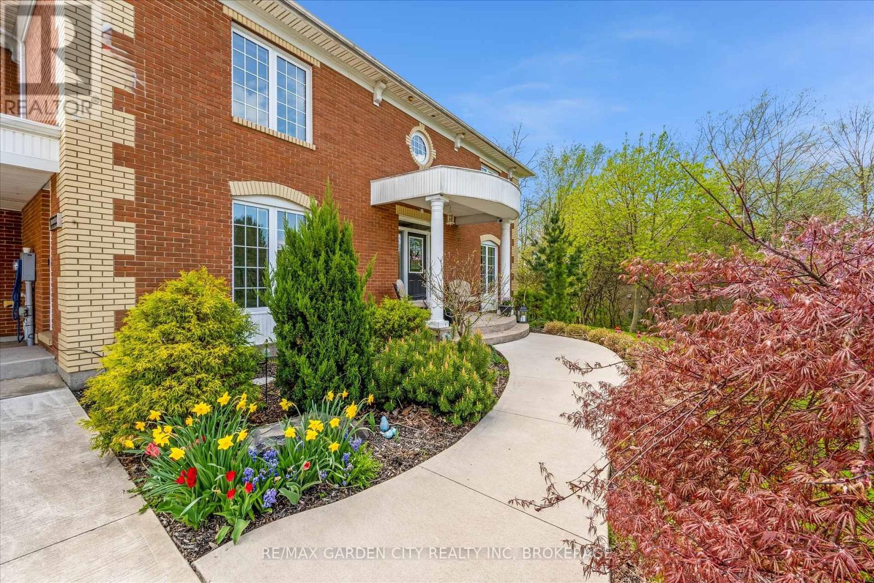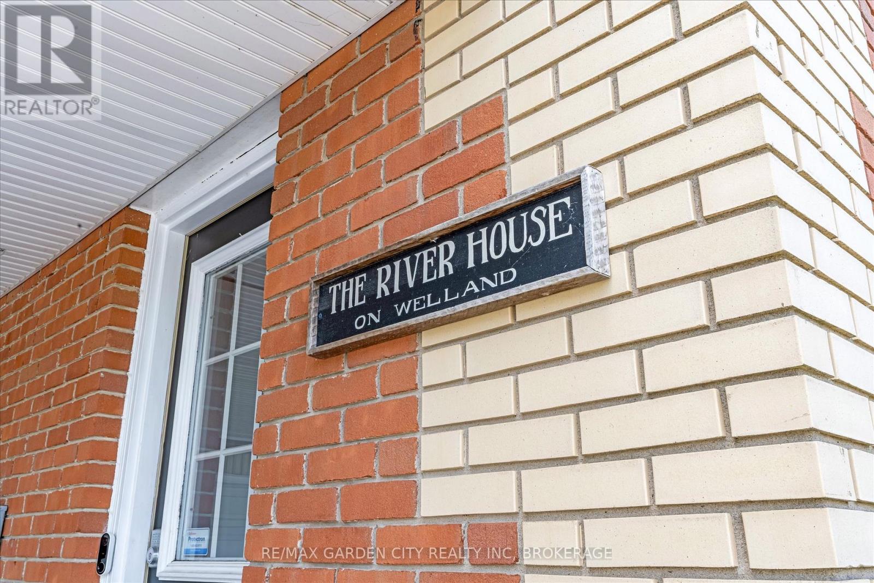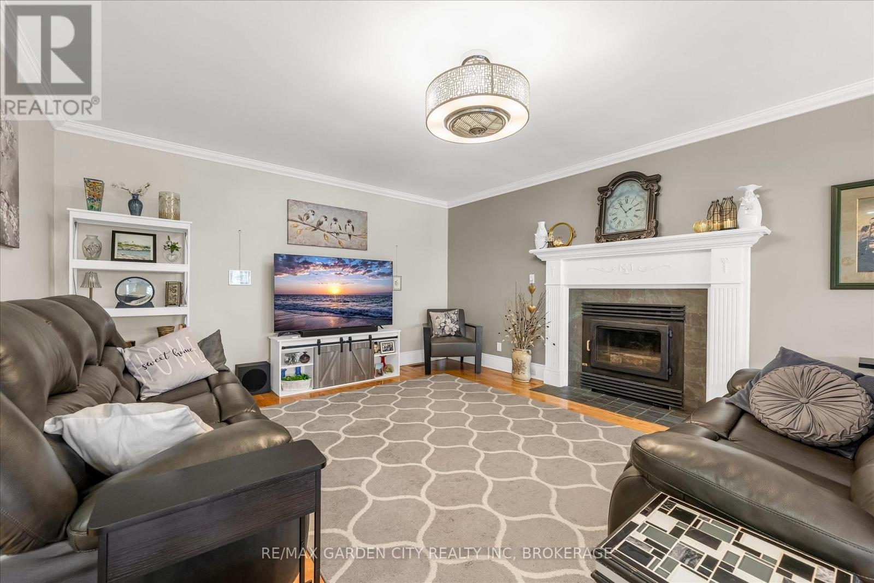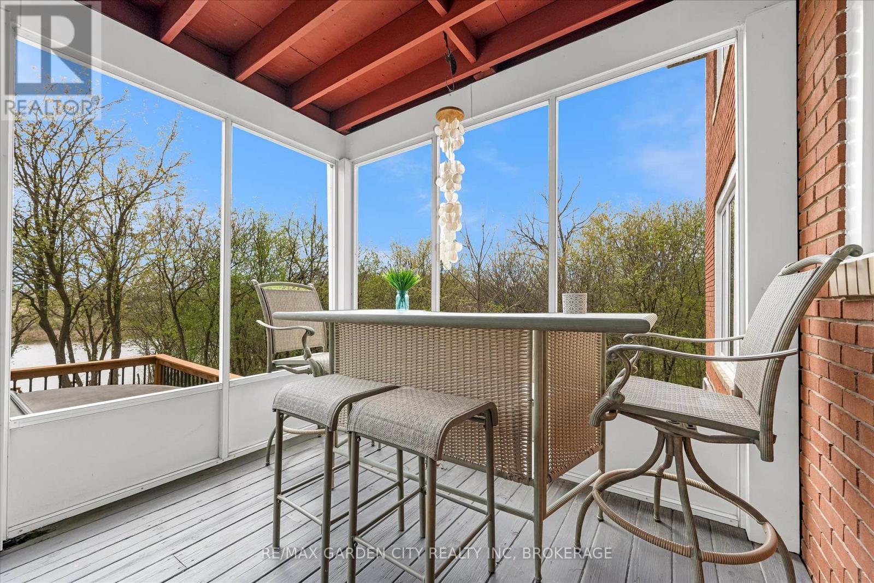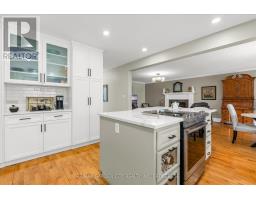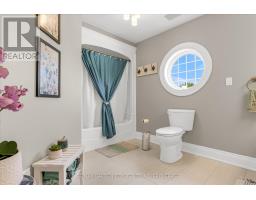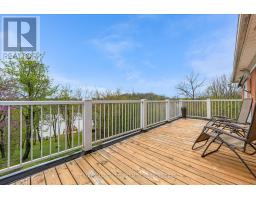1387 Chippawa Creek Road Thorold, Ontario L0S 1K0
$1,499,900
Welcome to this exceptional 3-bedroom, 3-bathroom two-storey home, perfectly positioned on a sprawling, professionally landscaped lot backing directly onto the Welland River. Thoughtfully renovated throughout, this residence blends comfort, style, and functionality for truly elevated living. Step onto the charming covered front porch and into a grand foyer with an elegant staircase leading to the upper level. The spacious main floor offers an entertainers dream layout: a generous living room with formal dining, all overlooking the serene riverfront views. The fully renovated kitchen in 2023 is a showstopper featuring a fantastic island, coffee bar, ample cabinetry, and walkout to a huge screened-in porch with a built-in BBQ area and direct access to the deck with the views of this backyard oasis. The main floor also features a lovely powder room, convenient laundry/mudroom with access to a double carport, 2.5-car garage, an attached oversized shed nearly the size of another garage. Upstairs, the primary suite is nothing short of spectacular. Enjoy river views from your private balcony, and indulge in the expansive walk-in closet and dressing room. The spa-inspired ensuite (2021) boasts a soaker tub with water views, a large tiled shower, and double vanity. Two additional oversized bedrooms and a beautifully updated 4-piece bath complete the upper level.The lower level includes an entertaining size recreation room with walk-out doors to the backyard, plus a handy walk-up to the garage. The outdoor space is where this home truly shines multi-level decks, dock and a riverside firepit, and private access to the River, with the ability to boat and play right out from your dock to the Niagara River. The concrete driveway (2021) comfortably accommodates 8+ vehicles. Roof (2016) Furnace (2016) Minutes to the highway, new hospital , and just 10 minutes to Niagara Falls, St. Catharines, and Welland. This is a rare opportunity to own a beautifully appointed riverfront home. (id:50886)
Property Details
| MLS® Number | X12135160 |
| Property Type | Single Family |
| Community Name | 561 - Port Robinson |
| Easement | Easement |
| Equipment Type | None |
| Features | Backs On Greenbelt, Conservation/green Belt |
| Parking Space Total | 10 |
| Rental Equipment Type | None |
| Structure | Deck, Dock |
| View Type | River View, Direct Water View |
| Water Front Type | Waterfront |
Building
| Bathroom Total | 3 |
| Bedrooms Above Ground | 3 |
| Bedrooms Total | 3 |
| Age | 31 To 50 Years |
| Appliances | Central Vacuum, Water Heater, Dishwasher, Dryer, Stove, Washer, Refrigerator |
| Basement Development | Partially Finished |
| Basement Features | Walk Out |
| Basement Type | N/a (partially Finished) |
| Construction Style Attachment | Detached |
| Cooling Type | Central Air Conditioning |
| Exterior Finish | Brick |
| Foundation Type | Poured Concrete |
| Half Bath Total | 1 |
| Heating Fuel | Natural Gas |
| Heating Type | Forced Air |
| Stories Total | 2 |
| Size Interior | 2,500 - 3,000 Ft2 |
| Type | House |
| Utility Water | Municipal Water |
Parking
| Attached Garage | |
| Garage |
Land
| Access Type | Public Road, Private Docking |
| Acreage | No |
| Landscape Features | Landscaped |
| Sewer | Sanitary Sewer |
| Size Depth | 230 Ft |
| Size Frontage | 123 Ft ,9 In |
| Size Irregular | 123.8 X 230 Ft |
| Size Total Text | 123.8 X 230 Ft |
| Surface Water | River/stream |
| Zoning Description | G |
Rooms
| Level | Type | Length | Width | Dimensions |
|---|---|---|---|---|
| Second Level | Bathroom | 3.84 m | 2.65 m | 3.84 m x 2.65 m |
| Second Level | Primary Bedroom | 4.17 m | 7.09 m | 4.17 m x 7.09 m |
| Second Level | Bedroom 2 | 4.09 m | 4.43 m | 4.09 m x 4.43 m |
| Second Level | Bedroom 3 | 4.08 m | 3.93 m | 4.08 m x 3.93 m |
| Second Level | Bathroom | 3.84 m | 4.75 m | 3.84 m x 4.75 m |
| Basement | Recreational, Games Room | 4.09 m | 9.84 m | 4.09 m x 9.84 m |
| Basement | Other | 3.35 m | 1.86 m | 3.35 m x 1.86 m |
| Main Level | Living Room | 4.64 m | 5.04 m | 4.64 m x 5.04 m |
| Main Level | Bathroom | 2.38 m | 1.39 m | 2.38 m x 1.39 m |
| Main Level | Dining Room | 4.09 m | 4.3 m | 4.09 m x 4.3 m |
| Main Level | Kitchen | 3.94 m | 4.31 m | 3.94 m x 4.31 m |
| Main Level | Eating Area | 4.16 m | 2.07 m | 4.16 m x 2.07 m |
| Main Level | Family Room | 4.09 m | 5.53 m | 4.09 m x 5.53 m |
| Main Level | Laundry Room | 4.17 m | 2 m | 4.17 m x 2 m |
Contact Us
Contact us for more information
Tracy Phelan
Broker
www.tracyphelan.com/
www.facebook.com/sellingniagarahomes
www.threads.net/@sellingniagarahomes?xmt=AQGzn1h5VVEXoeIJ5q5Xoay494qoNg1xlUqmkRGNa4vNFas
Lake & Carlton Plaza
St. Catharines, Ontario L2R 7J8
(905) 641-1110
(905) 684-1321
www.remax-gc.com/

